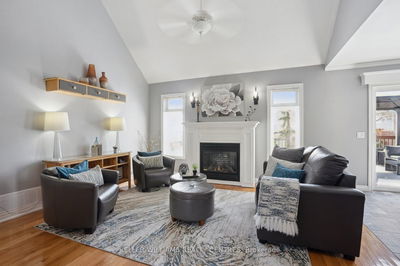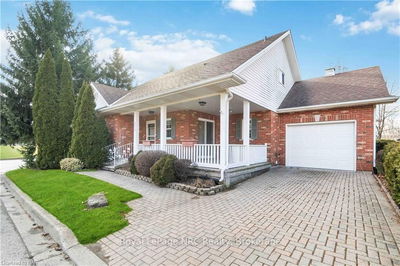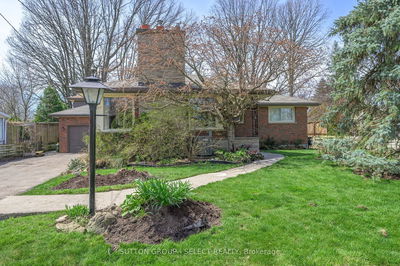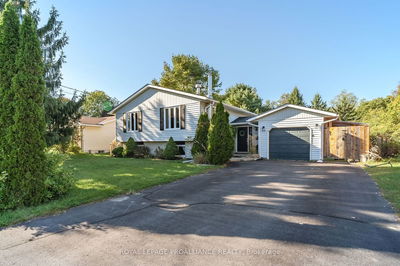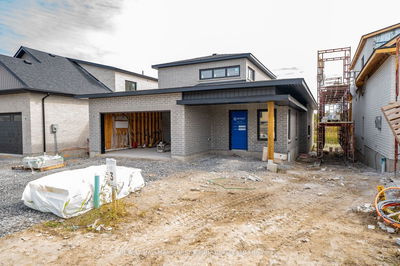Selections available until June 15/24. Close this fall on this 1782 sqft all-brick bungaloft model offering a Fall 2024. An elevated standard build allowing for one-level living complete with 9ft. ceilings, pot lighting, a South facing living room w/ 4 windows & w/o to the covered deck overlooking the pond & 12 acres of green space. Custom luxury vinyl plank throughout the main floor. The primary suite feats. a walk-in closet & 4pc. ensuite w/ granite counters, dbl sinks & glass walk-in shower. A modern kitchen includes quartz counters, centre island & b/i servery which is open above flex space and overlooking the dinette, this floor plan allows for easy entertaining with a high class feel! Laundry, 2pc. powder room & inside entry to the oversize 1.5 car garage. Upper level flex space, with natural light with 3 sun tunnels, 2 bedrooms w/ large closets & a 4pc. bath. Backed by a full 7 year Tarion Warranty and within mins. to highway 401, PEC, CFB Trenton & Presqu'ile Provincial Park.
부동산 특징
- 등록 날짜: Tuesday, March 05, 2024
- 도시: Brighton
- 이웃/동네: Brighton
- Major Intersection: Rundle Lane
- 전체 주소: 115 Royal Gala Drive, Brighton, K0K 1H0, Ontario, Canada
- 리스팅 중개사: Re/Max Hallmark First Group Realty Ltd. - Disclaimer: The information contained in this listing has not been verified by Re/Max Hallmark First Group Realty Ltd. and should be verified by the buyer.









