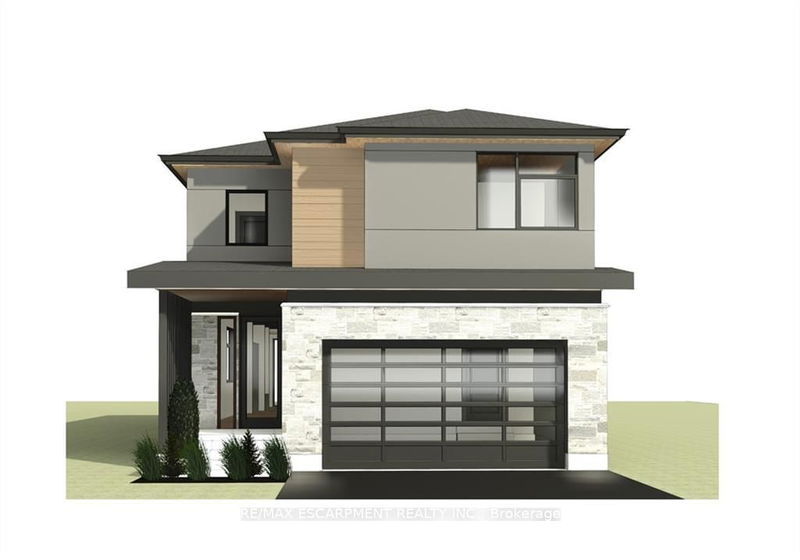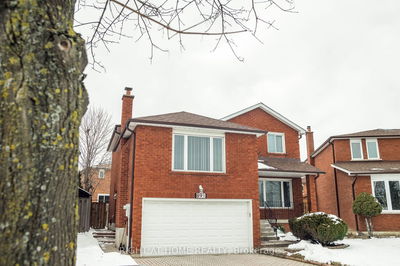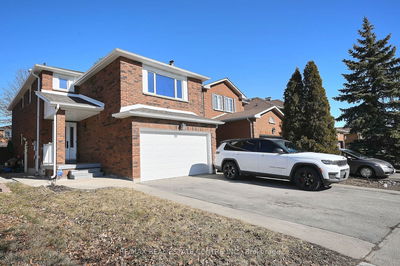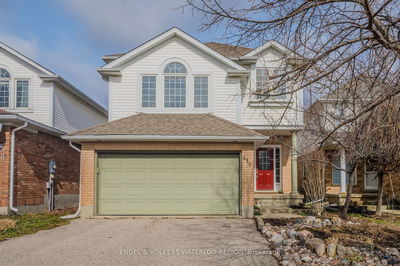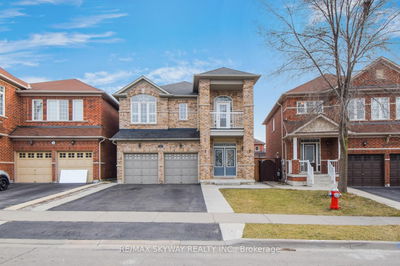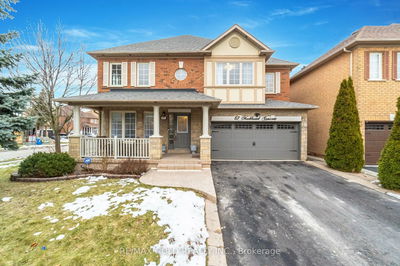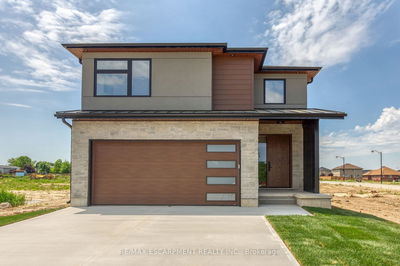Custom Built Keesmaat home in Cayugas High Valley Estates subdivision. Great curb appeal w/ stone, brick, & modern stucco exterior & 2 car garage. The newly designed Dedrick model offers 2,497 sq ft of Exquisitely finished living space highlighted by custom Vanderschaaf cabinetry w/ quartz counters & island, living room, formal dining rm, grand 8 ft doors, premium flooring, 2 pc MF bath & desired MF laund. UL w/ 4 pc bath, 3 spacious beds featuring primary bed w/ ensuite & WI. LL allows the opportunity to add to overall living space with rec room, & RI bath. Flexible possession available.
부동산 특징
- 등록 날짜: Wednesday, March 06, 2024
- 도시: Haldimand
- 이웃/동네: Haldimand
- 중요 교차로: Hudson Dr
- 전체 주소: 60 Pike Creek Drive, Haldimand, N0A 1E0, Ontario, Canada
- 거실: Main
- 주방: Eat-In Kitchen
- 리스팅 중개사: Re/Max Escarpment Realty Inc. - Disclaimer: The information contained in this listing has not been verified by Re/Max Escarpment Realty Inc. and should be verified by the buyer.

