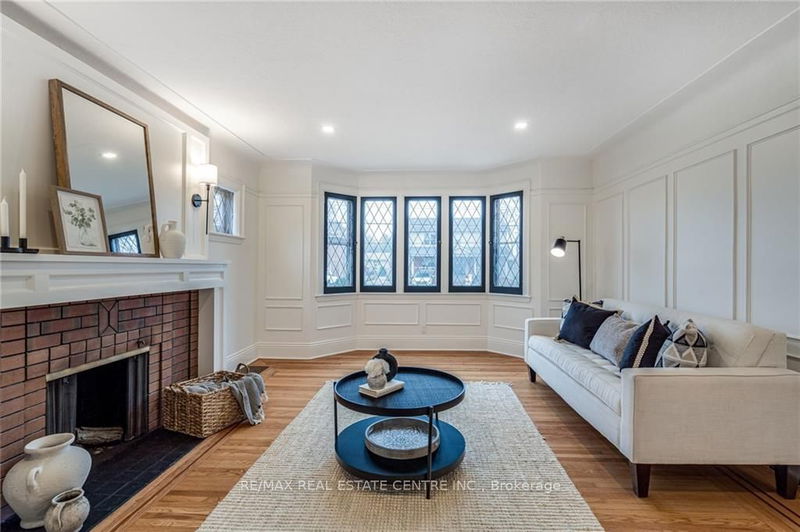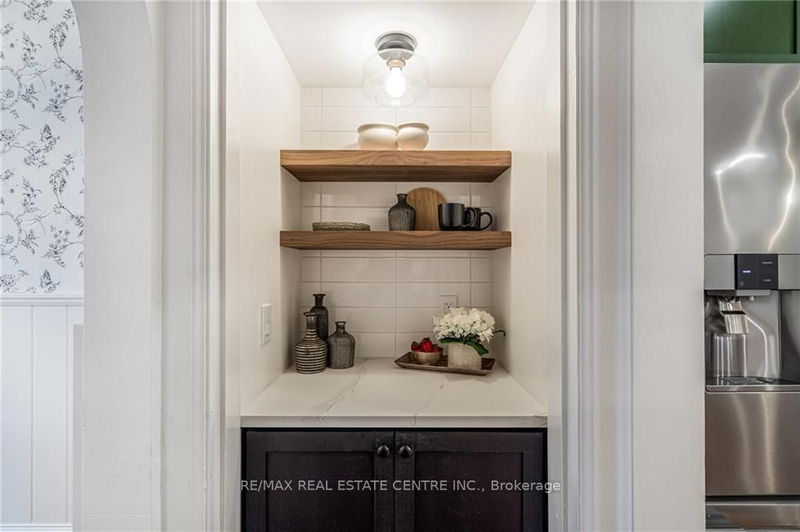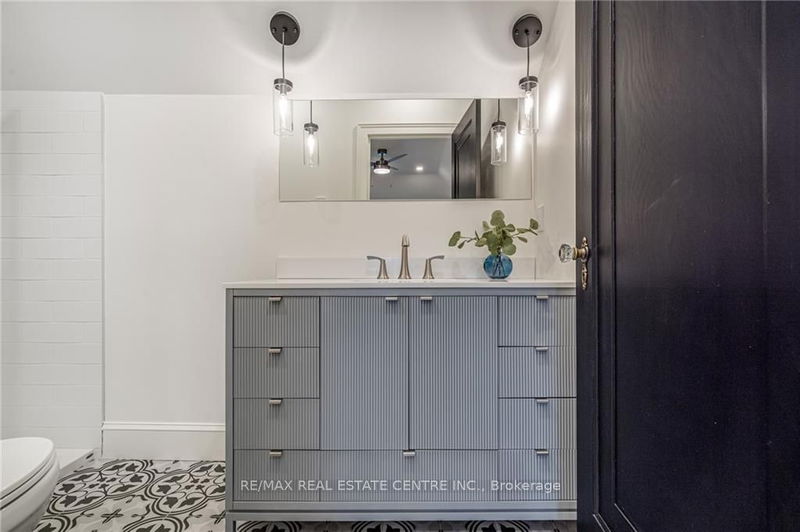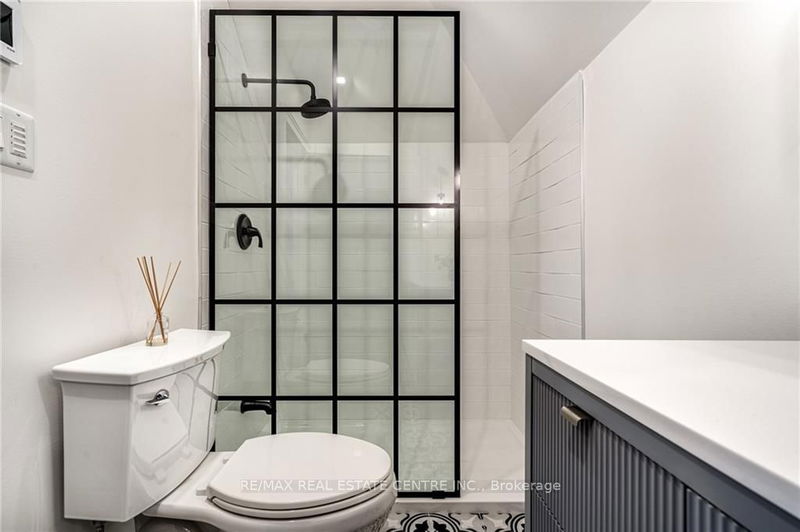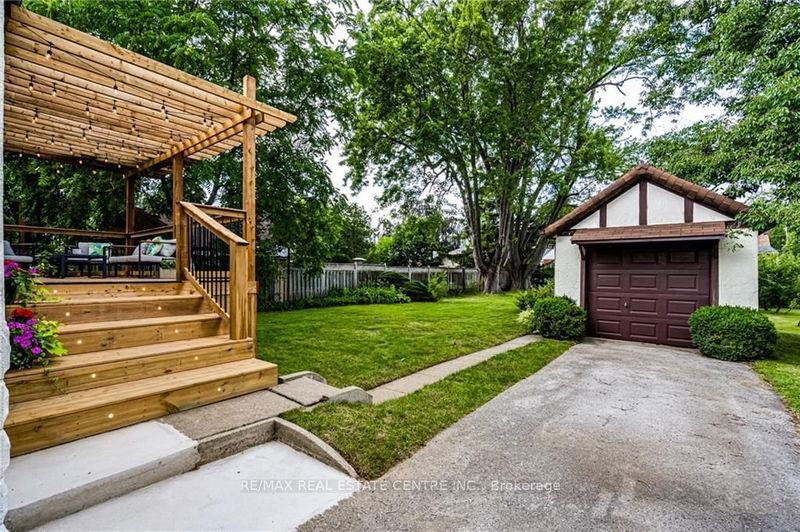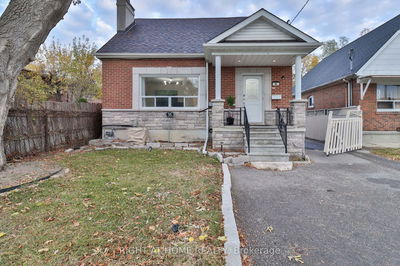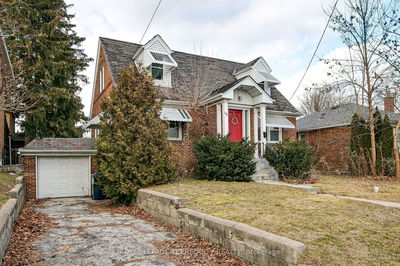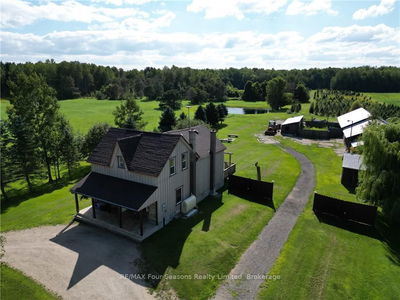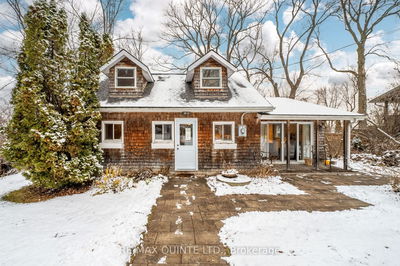1.5 storey home steps from the Stoney Creek Escarpment. 50' x 196' lot. Fully renovated & well-designed interior. Main level features grand foyer w/ black & white oversized tile. Family room w/ original re-finished hardwood, wood fireplace w/ mantel, wainscoting from floor to ceiling & potlights. Dining room w/ bay window. Hand crafted & custom design kitchen. Colour combo include hunter green & walnut. Quartz counter tops. 2 bedrooms located in main floor.
부동산 특징
- 등록 날짜: Thursday, March 07, 2024
- 가상 투어: View Virtual Tour for 111 Lake Avenue Drive
- 도시: Hamilton
- 이웃/동네: Stoney Creek
- 전체 주소: 111 Lake Avenue Drive, Hamilton, L8G 1X8, Ontario, Canada
- 가족실: Main
- 주방: Main
- 리스팅 중개사: Re/Max Real Estate Centre Inc. - Disclaimer: The information contained in this listing has not been verified by Re/Max Real Estate Centre Inc. and should be verified by the buyer.







