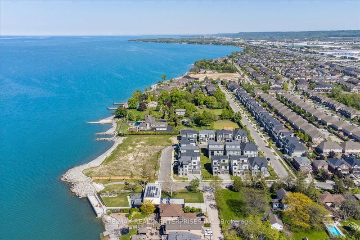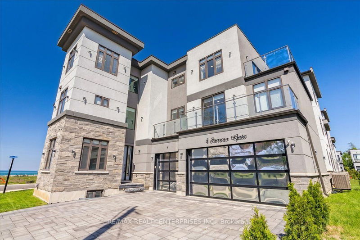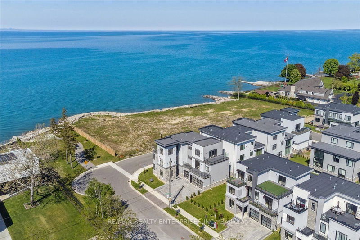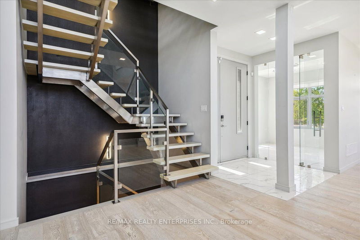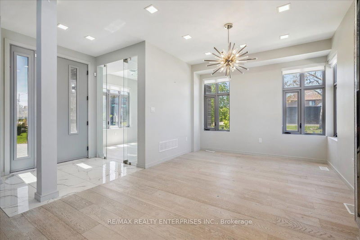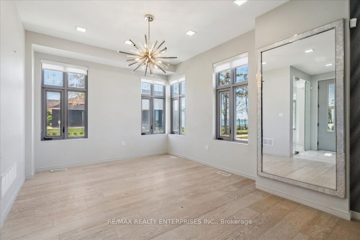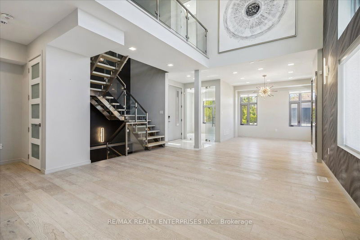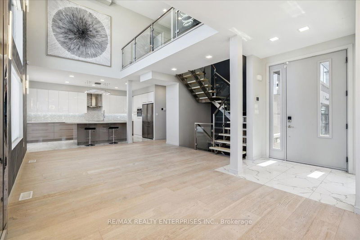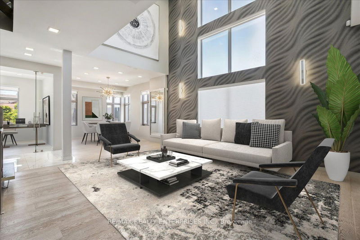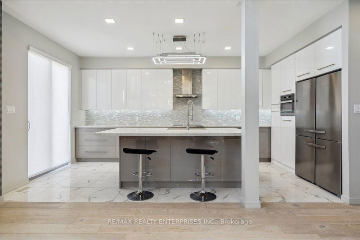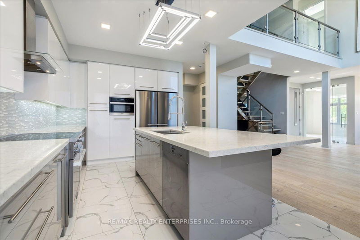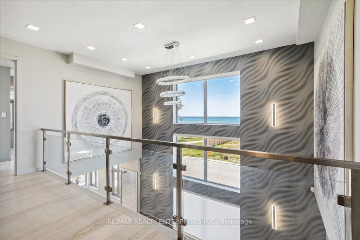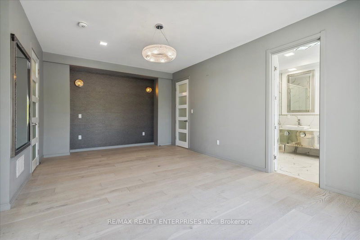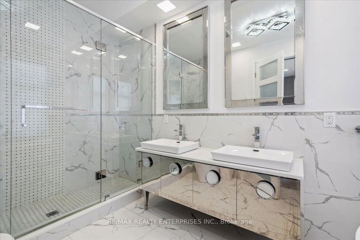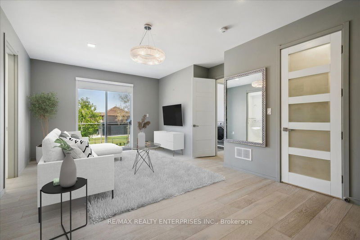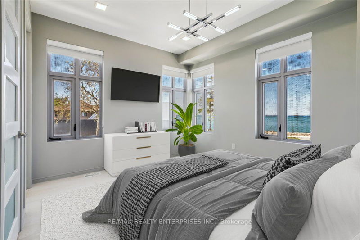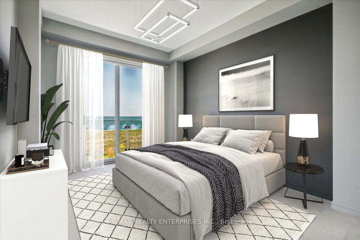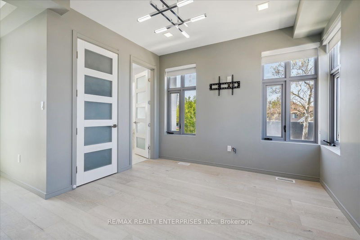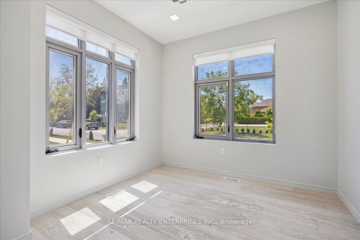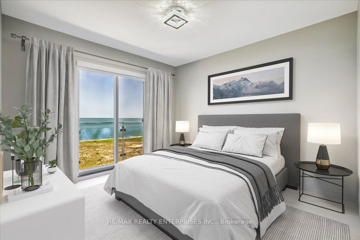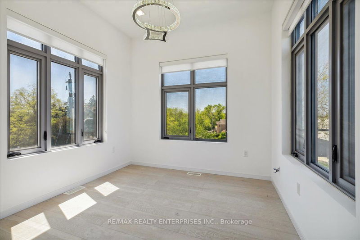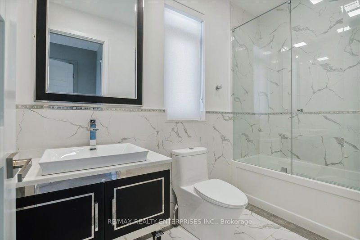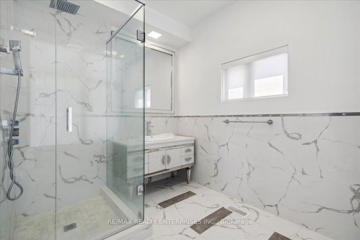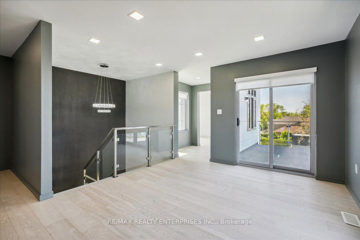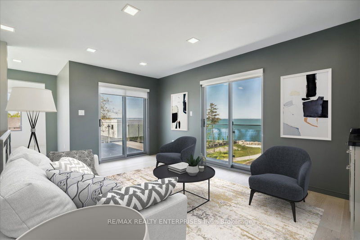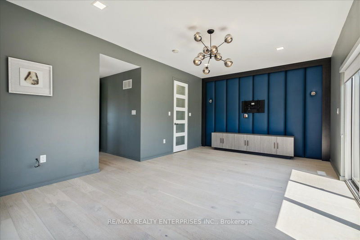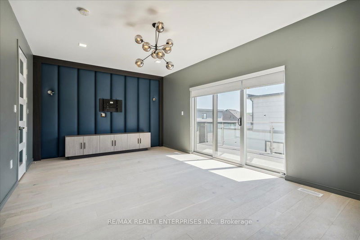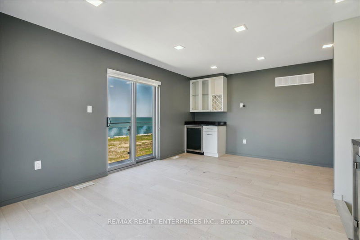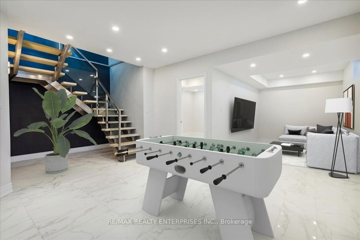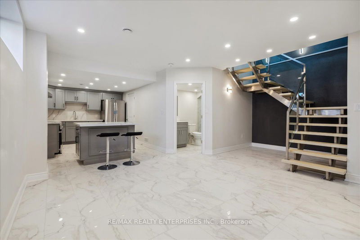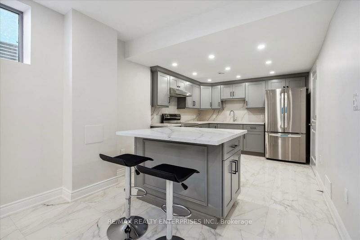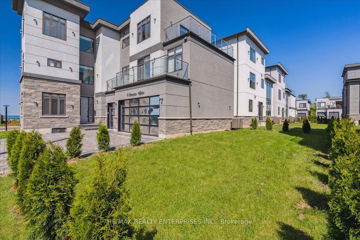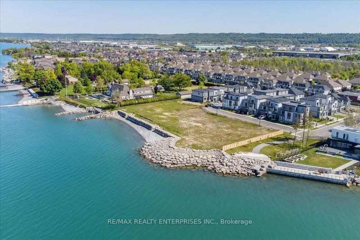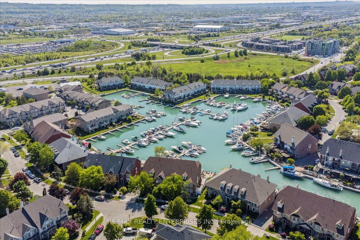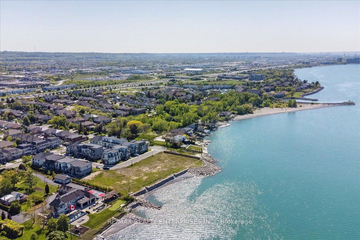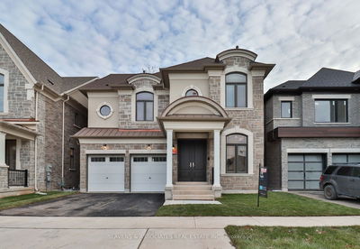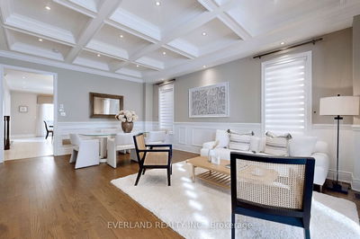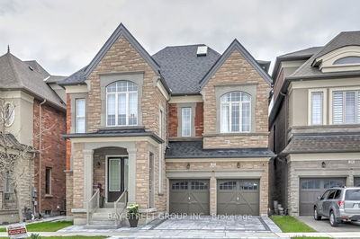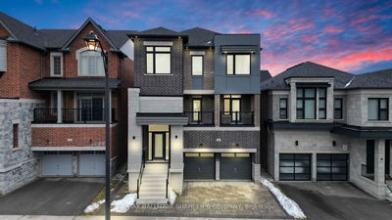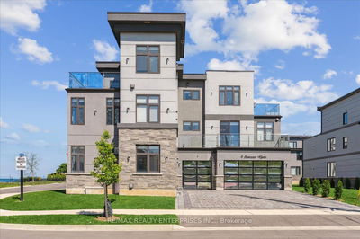Discover This Extraordinary Waterside Residence Boasting Breathtaking Lake Views. Nestled On A 54.89 X 94 Ft Corner Lot, This 3-Storey Home Feats 6 Bdrms, 7 Baths & 2 Kit. Situated With Easy Access To The QEW, Go Station, Schools, Marina, & Shopping, This Home Is Designed For Privacy & Is Ideal For Extended Families W/ Its 4 Lvls Of Living Space. The Main Level Feats Lux Porcelain Tile Flr In The Foyer, While White Oak Hdwd Adorns The Office, Dining Room & Family Room. The Contemporary Design Is Accentuated By Pot Lighting And Large Picture Windows, Seamlessly Blending With The State-Of-The-Art Chef's Kitchen Equipped With A Spacious Centre Island, Quartz Countertops & Stainless Steel Appls. Upstairs, The 2nd Level Hosts 3 Bdrms, Including The Primary Suite With A Lavish 5-Pc Ensuite & Terrace. Each Bdrm Boasts Its Own Ensuite And Pvt Balcony. The Third Level, Where The Lavish Ambiance Continues W/ Pvt Balconies, A Loft Area Feat A Bar, A Study, And 2 Addnl Bdrms. VTB option available
부동산 특징
- 등록 날짜: Wednesday, March 06, 2024
- 도시: Hamilton
- 이웃/동네: Stoney Creek
- 중요 교차로: Jones Road & North Service Rd.
- 전체 주소: 4 Sunrow Gate, Hamilton, L8E 5C1, Ontario, Canada
- 주방: Stainless Steel Appl, Porcelain Floor, Quartz Counter
- 거실: Hardwood Floor, Window Flr to Ceil, Overlook Water
- 리스팅 중개사: Re/Max Realty Enterprises Inc. - Disclaimer: The information contained in this listing has not been verified by Re/Max Realty Enterprises Inc. and should be verified by the buyer.

