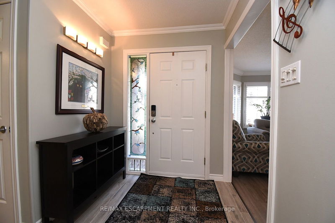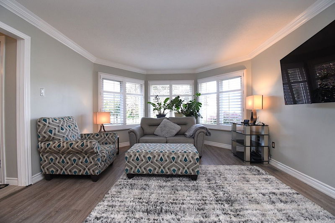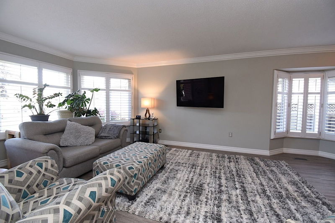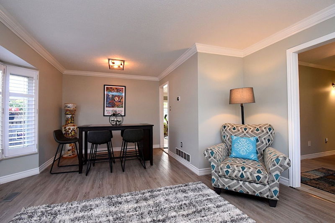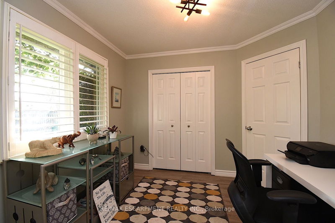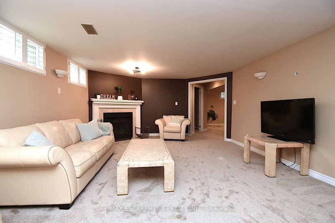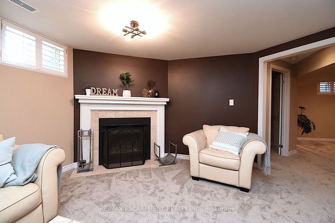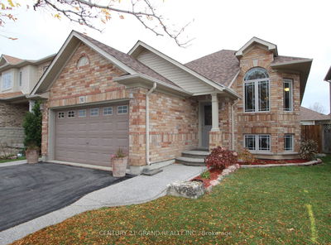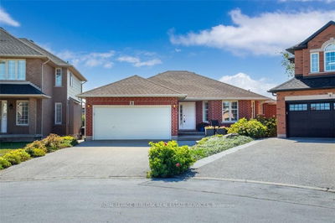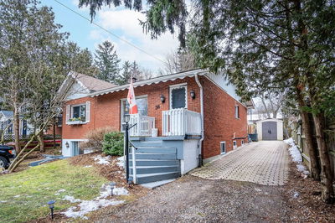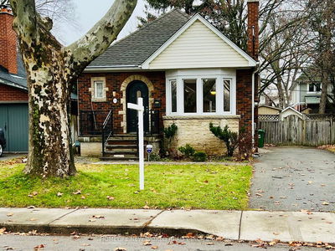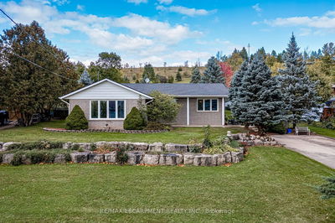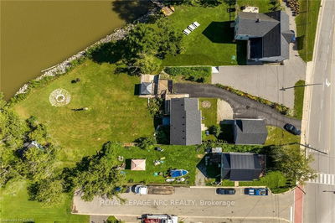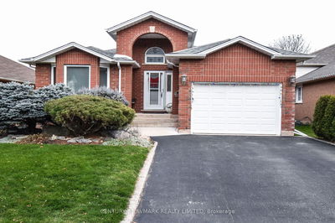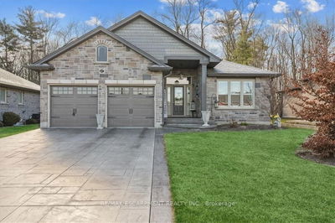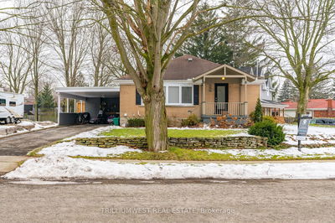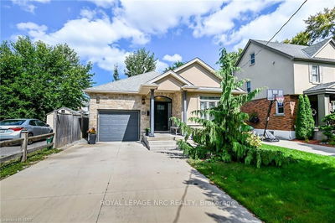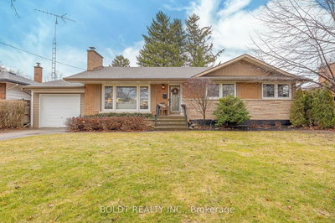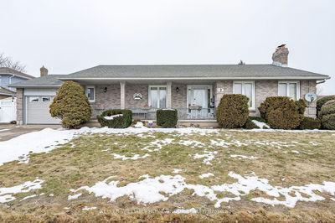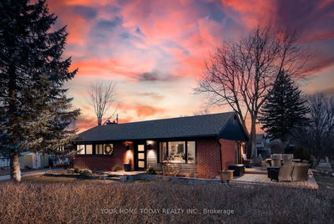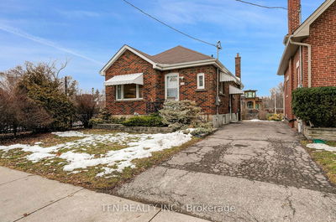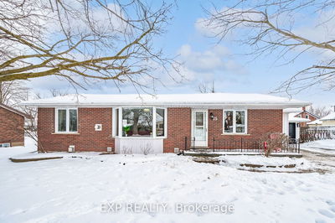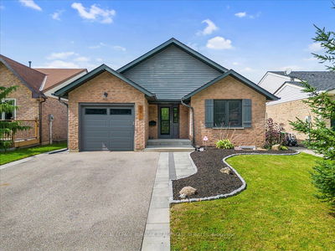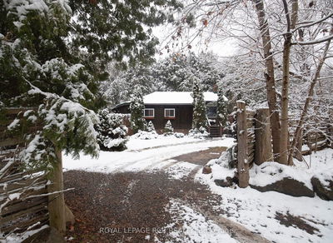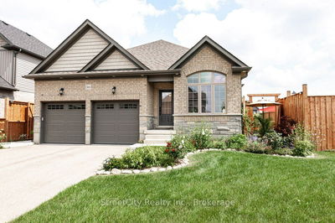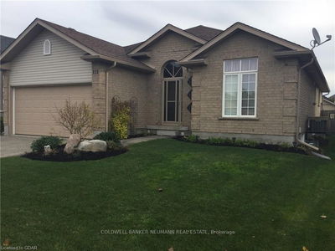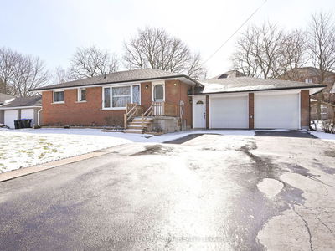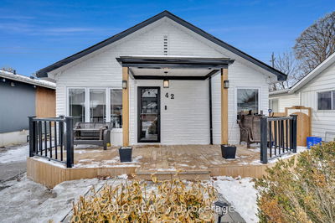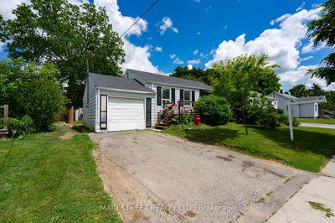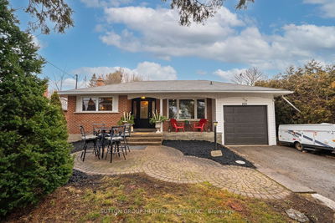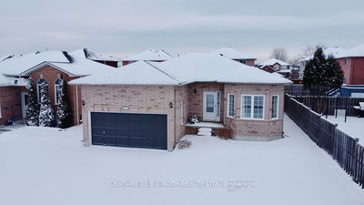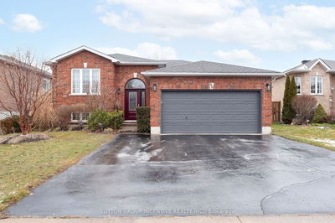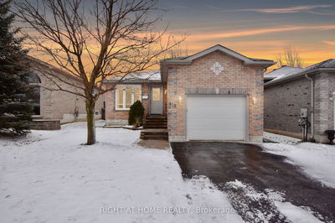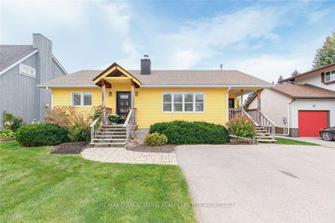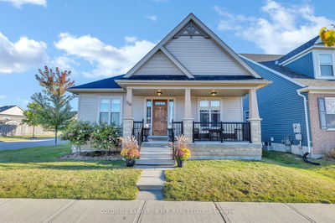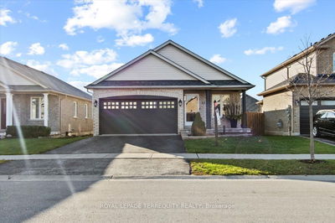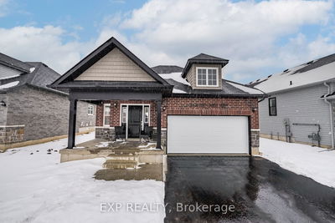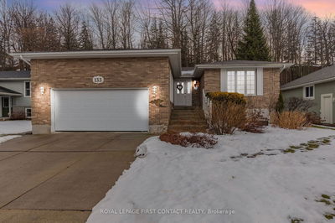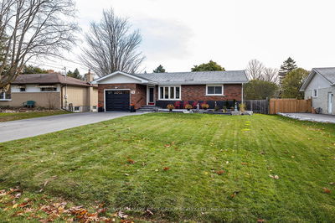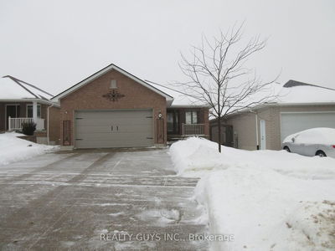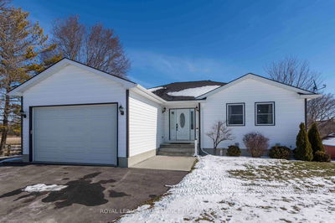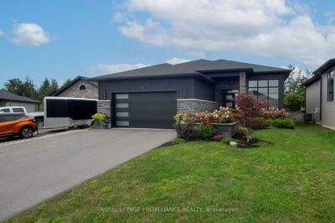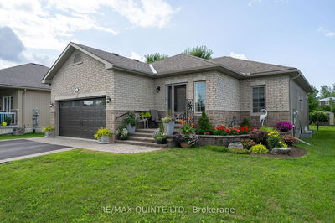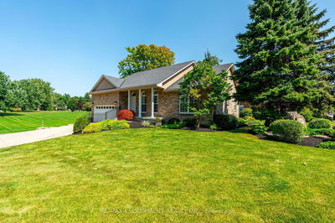Located in a desirable neighbourhood & nestled on a private, fully fenced lot w/ mature landscaping, this well maintained, solid home will not disappoint! Interlocking driveway fits 4 vehicles + 2 in the garage. Inside you will find many features & updates throughout. The open concept living & dining rooms are bright, spacious & tastefully finished & feature 2 large bay windows, crown moulding & newer flooring & paint. The refreshed kitchen, which is open to the dinette, offers quartz counters, eat-at peninsula, pantry, backsplash, s.s. appl., skylight & access to covered deck. The refreshed 4 pce main bath is beautifully illuminated via the skylight. The huge primary bdrm is a true retreat providing a walk-in closet & refreshed 3 piece ensuite complete w/ skylight & jetted soaker tub. The 2nd bdrm on the main floor also makes a great office. The large laundry rm is loaded w/ cabinetry + a convenient folding counter & allows access to the garage & bsmt - perfect for an in-law suite.
부동산 특징
- 등록 날짜: Friday, March 08, 2024
- 가상 투어: View Virtual Tour for 6 Kilty Court
- 도시: Haldimand
- 이웃/동네: Haldimand
- 중요 교차로: Douglas Drive
- 전체 주소: 6 Kilty Court, Haldimand, N3W 1G7, Ontario, Canada
- 거실: Bay Window, California Shutters, Crown Moulding
- 주방: Skylight, Updated, Stainless Steel Appl
- 가족실: Fireplace, Renovated
- 리스팅 중개사: Re/Max Escarpment Realty Inc. - Disclaimer: The information contained in this listing has not been verified by Re/Max Escarpment Realty Inc. and should be verified by the buyer.





