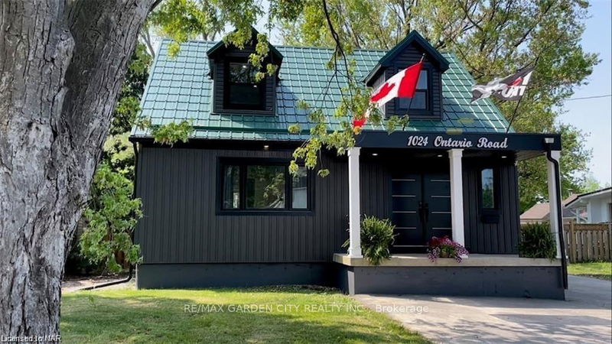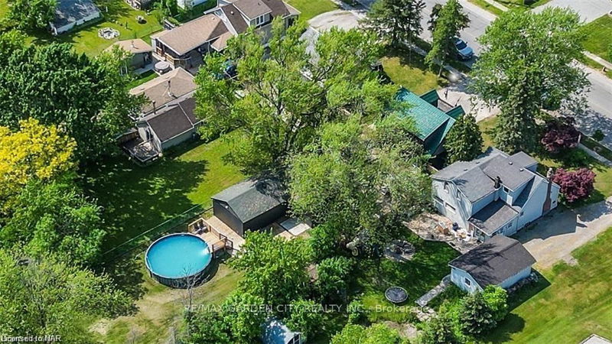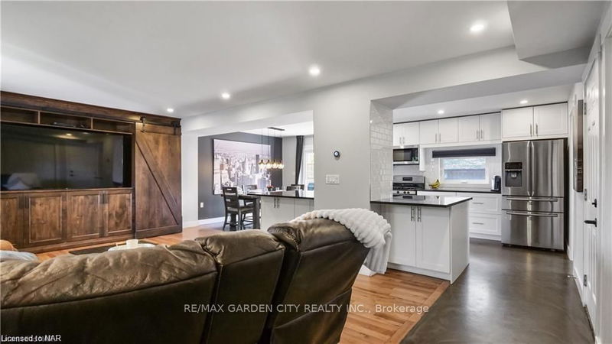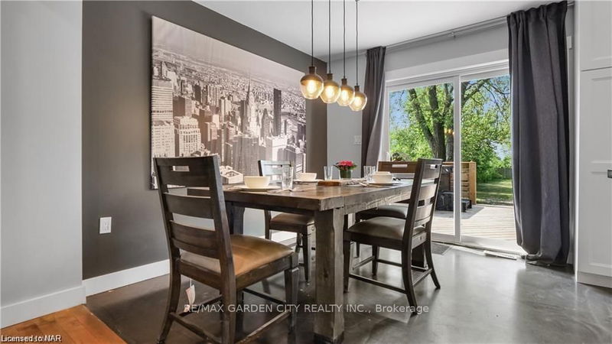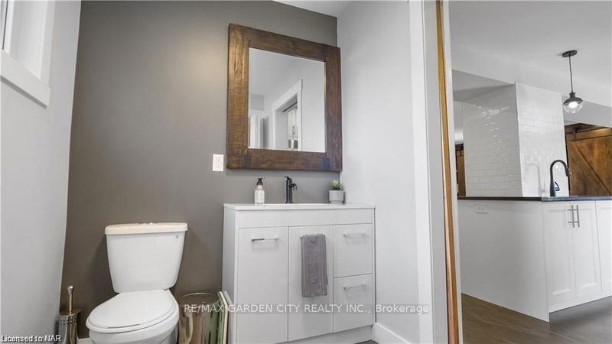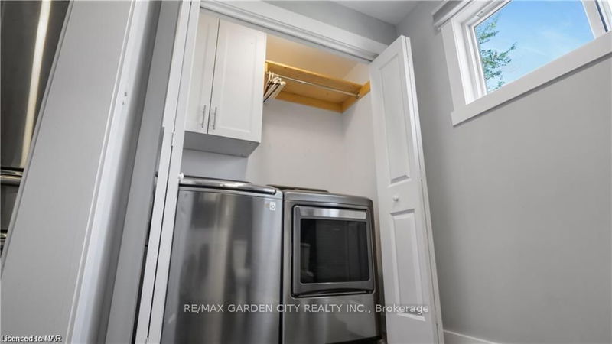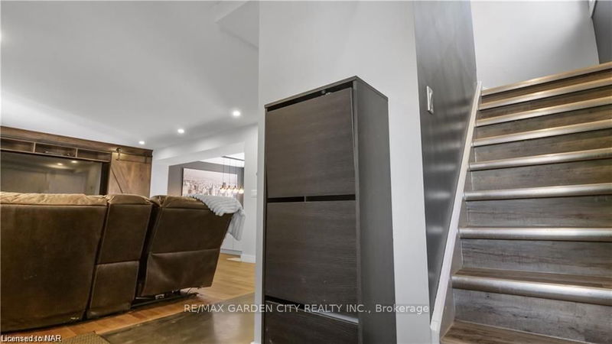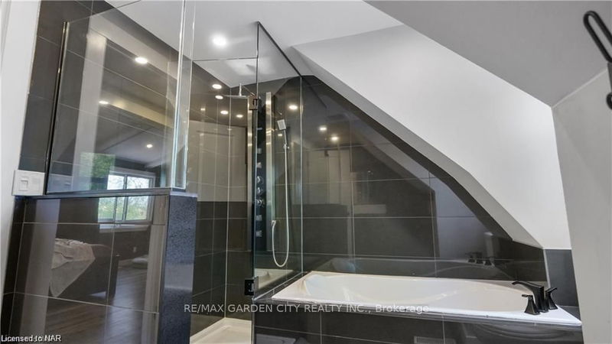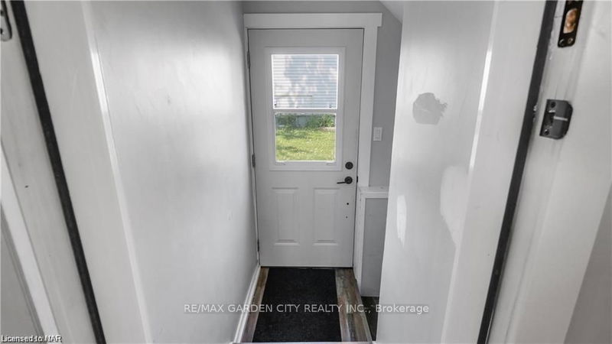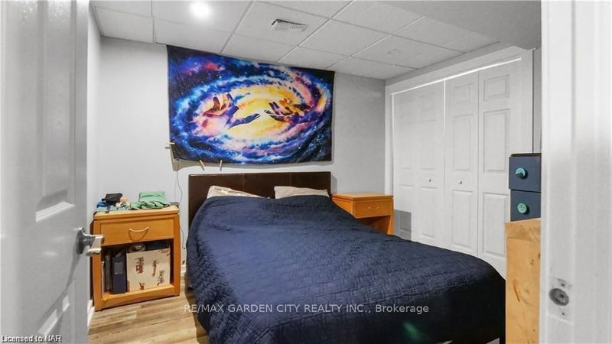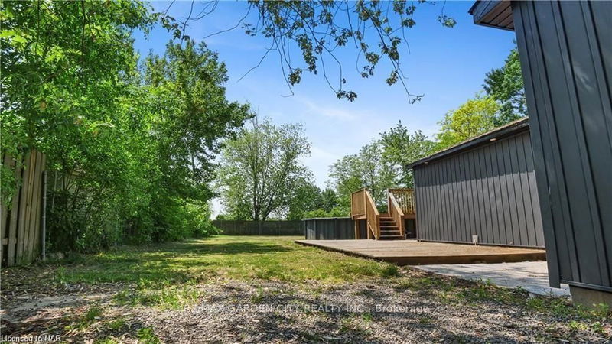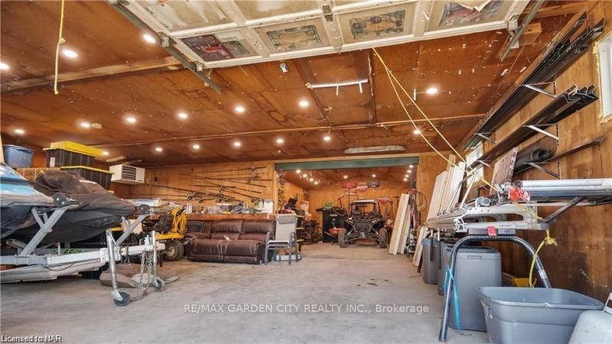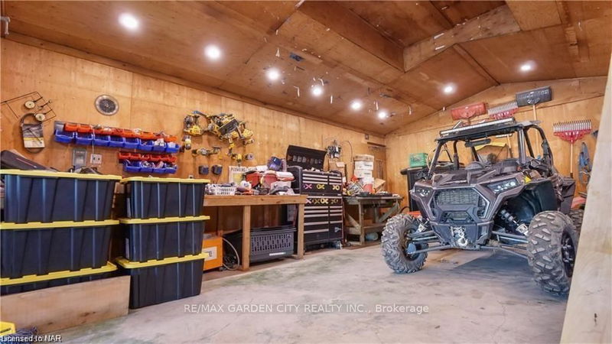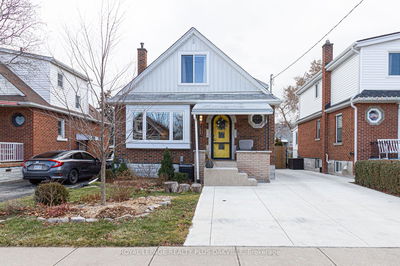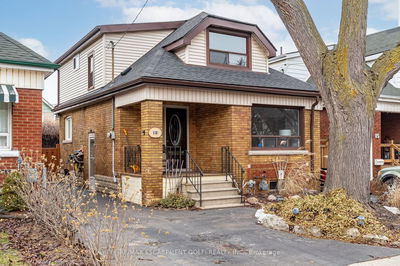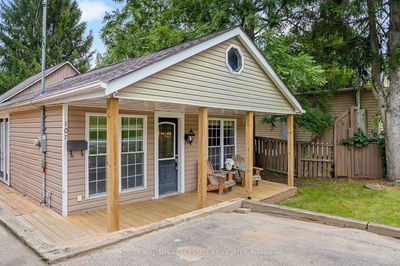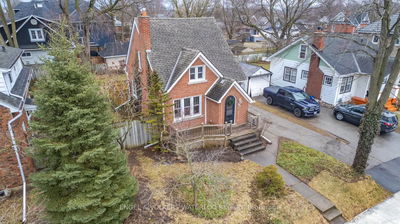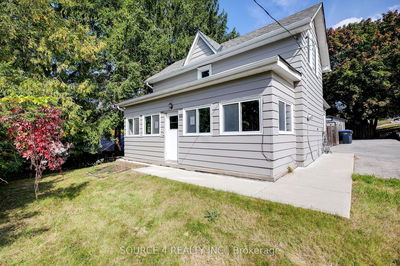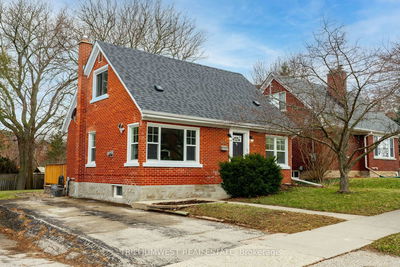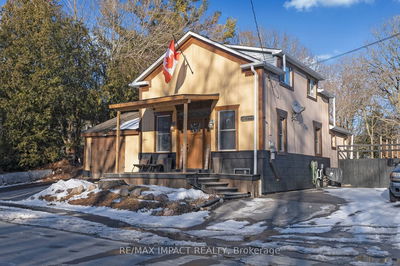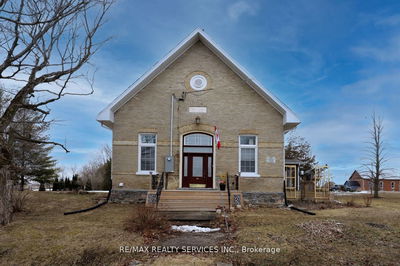Completely redone top to bottom (2020-2023) 2 + 1 bdrm, 1.5 storey home with full In-law suite and separate entrance sitting on a 50 x 240ft lot . Fully Open concept main floor with custom built-ins (2023) in the Living Rm, Granite Countertops (2021), Stainless Steel appliances with plenty of extra cabinet space. 2 Piece with Laundry off the main living area. Sliding back door access to a 15 x 20 ft deck with hot tub and BBQ. Cascading stairs to a very impressive 5 car Garage with vaulted ceilings in the back portion for the ultimate car enthusiasts. Fully Insulated and winterized with electric heat. In the rear of the yard you will find another large deck with walk up to a 24ft above ground pool and still have plenty of grass to trim with no rear neighbors. Brand new Vinyl Siding (2023) and 50 year Steel roof. Parking for 6 vehicles on this double wide asphalt driveway with room to turn around.
부동산 특징
- 등록 날짜: Monday, March 11, 2024
- 도시: Welland
- 중요 교차로: Wellington To Memorial Park
- 전체 주소: 1024 Ontario Road, Welland, L3B 5E4, Ontario, Canada
- 주방: Main
- 주방: Bsmt
- 거실: Combined W/Dining
- 리스팅 중개사: Re/Max Garden City Realty Inc. - Disclaimer: The information contained in this listing has not been verified by Re/Max Garden City Realty Inc. and should be verified by the buyer.

