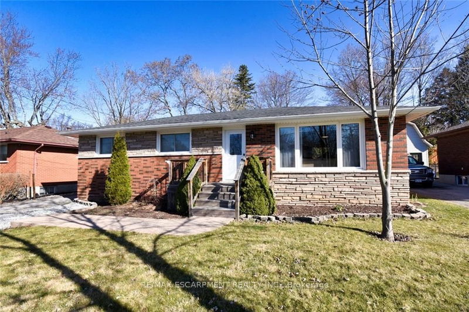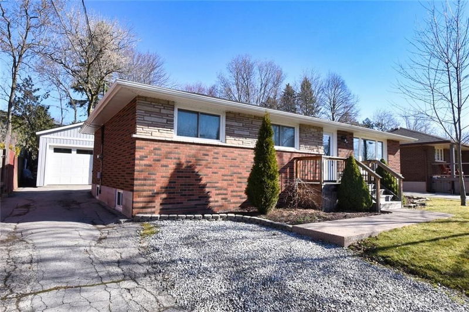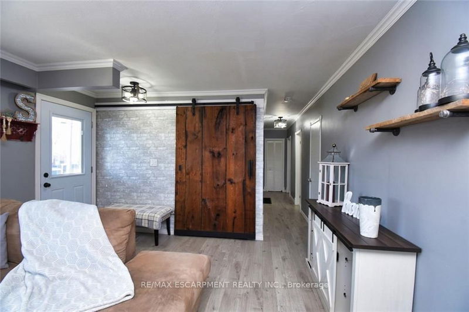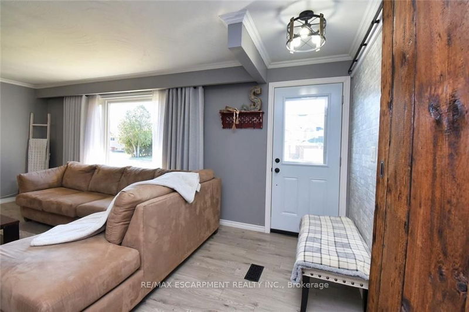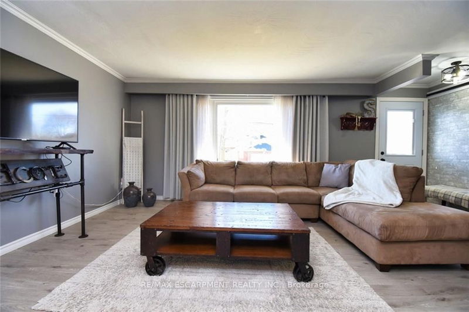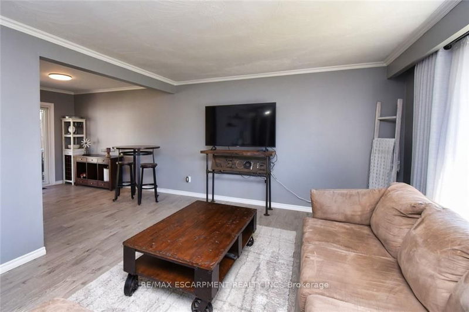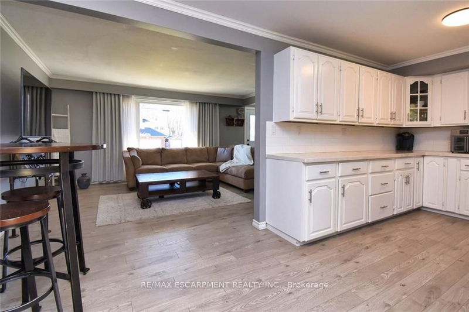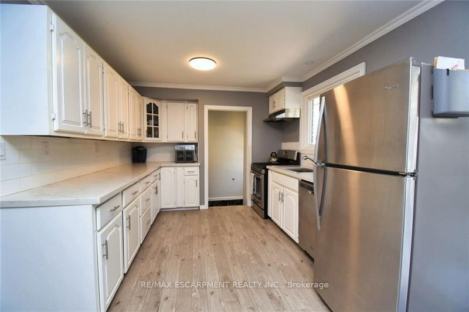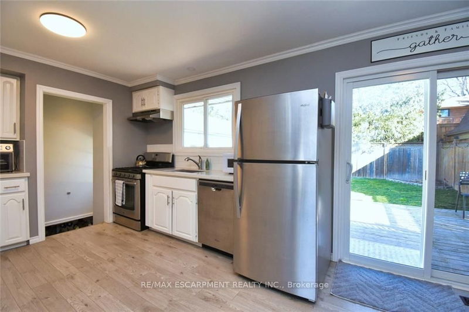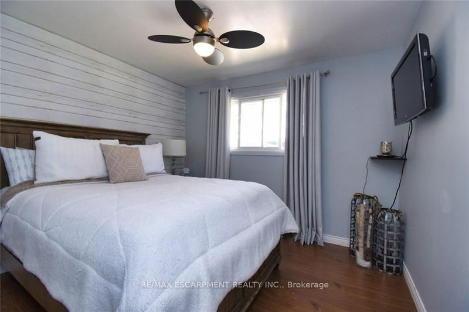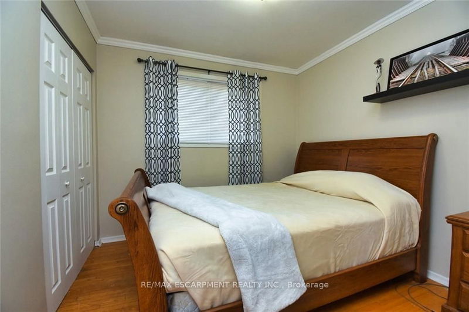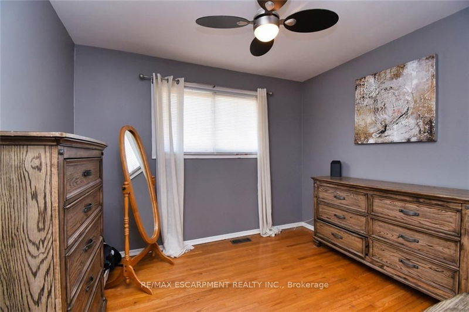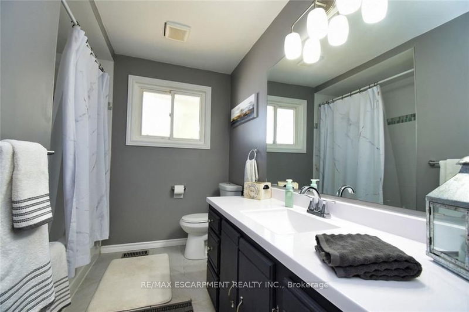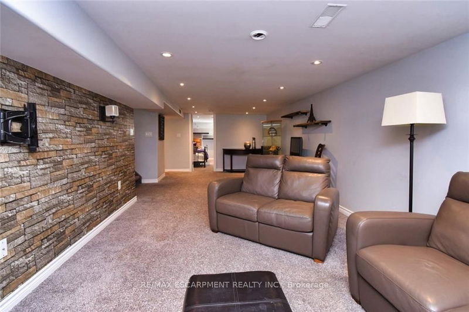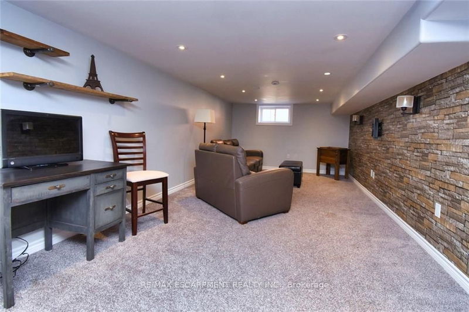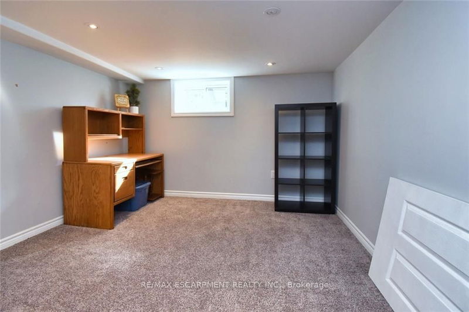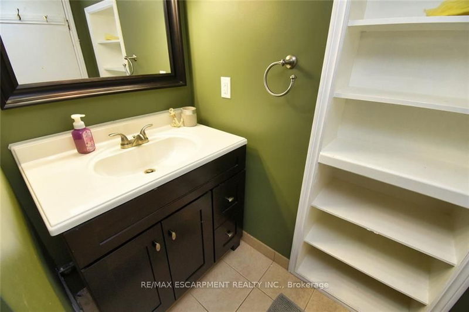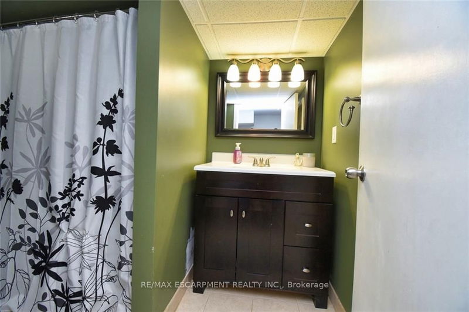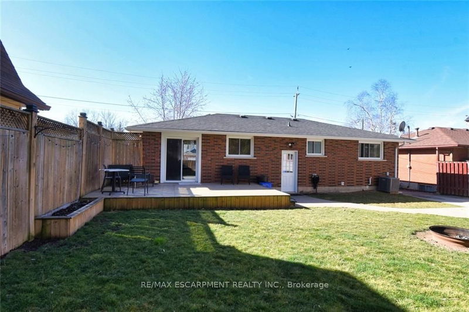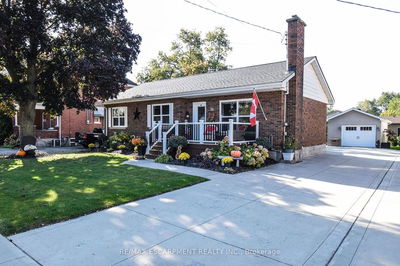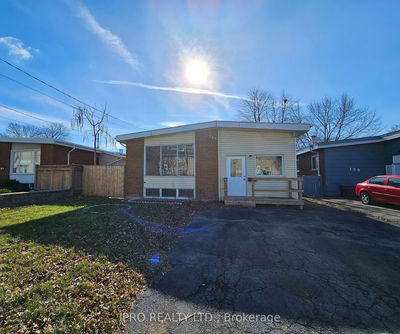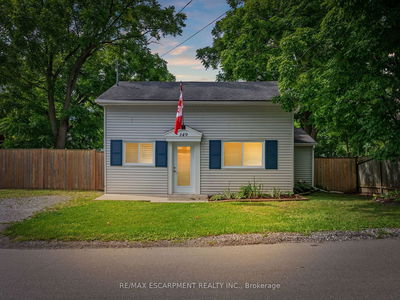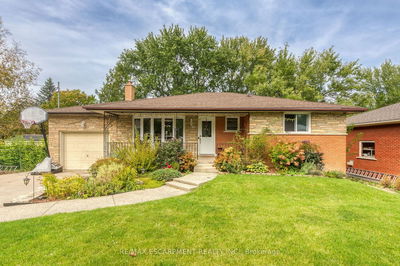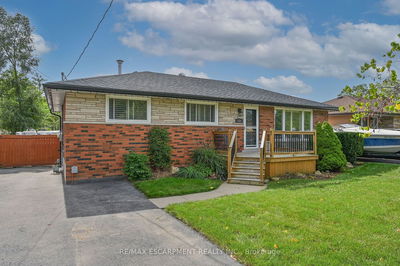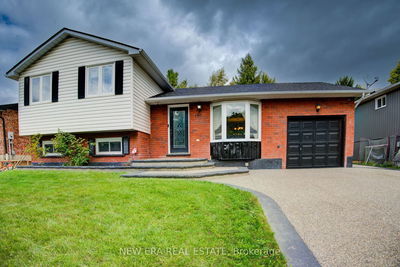Updated bungalow on the North side of town close to all amenities. 3 + 2 bedroom, 2 full baths, 1130 square feet on main level, finished basement brings total living space to near 2000 square feet. Updates include most windows (08-20),roof, soffit, fascia, eaves, furnace and A/C(13). Updated counters and flooring for the kitchen, Bath and main living space. Carpeted Rec room and 2 extra bedrooms on the lower level with a full bath as well. North facing backyard with pressure treated deck and newer fence on 2 sides. 16 x 24 detached garage for toys or extra space. Lots of parking with the double wide drive to the house and single to the back yard. 12 hrs notice for all showings.
부동산 특징
- 등록 날짜: Monday, March 11, 2024
- 가상 투어: View Virtual Tour for 266 Sutherland Street W
- 도시: Haldimand
- 이웃/동네: Haldimand
- 전체 주소: 266 Sutherland Street W, Haldimand, N3W 1B5, Ontario, Canada
- 거실: Main
- 주방: Main
- 리스팅 중개사: Re/Max Escarpment Realty Inc. - Disclaimer: The information contained in this listing has not been verified by Re/Max Escarpment Realty Inc. and should be verified by the buyer.

