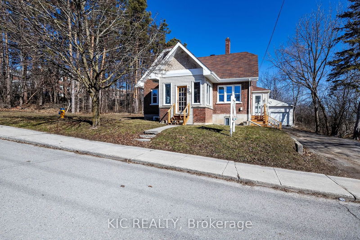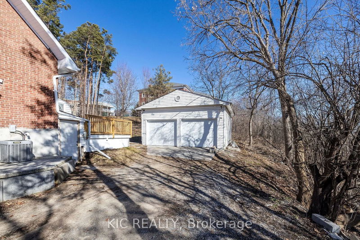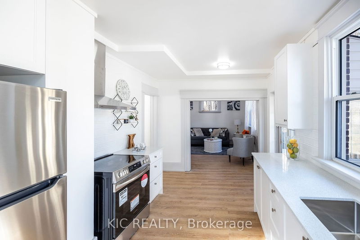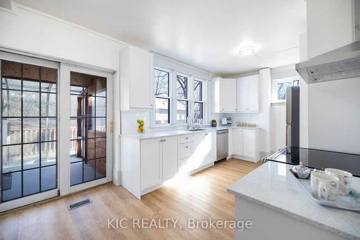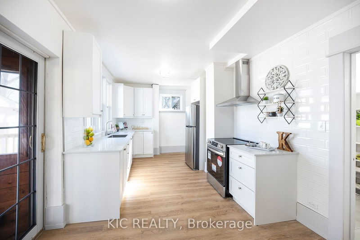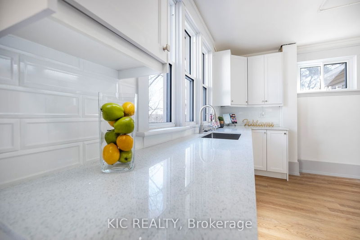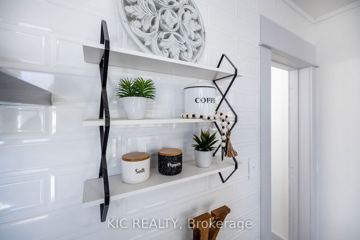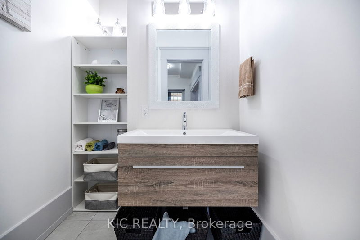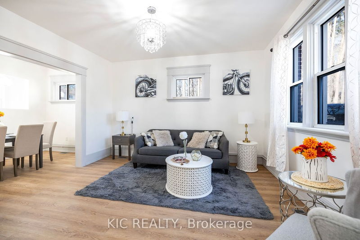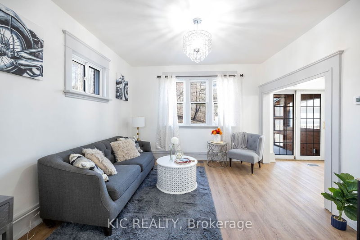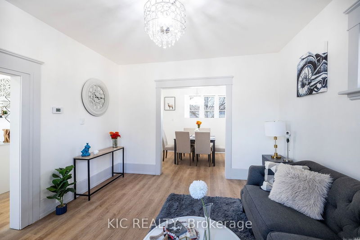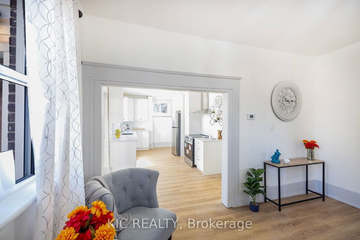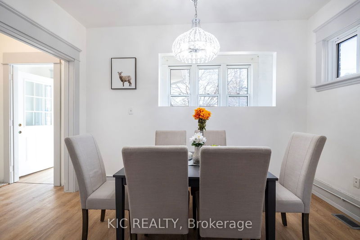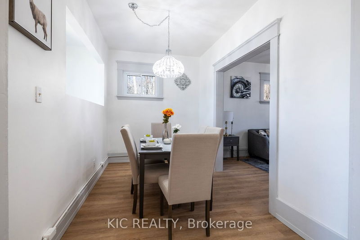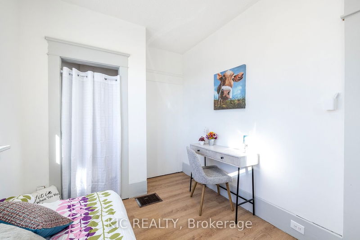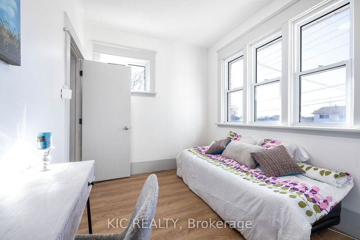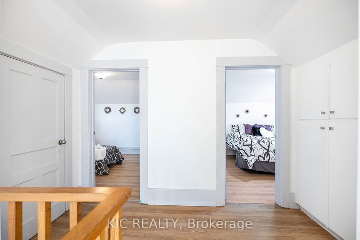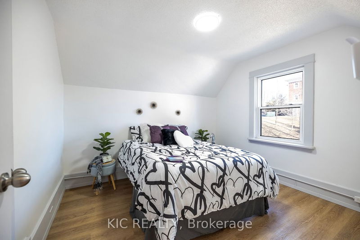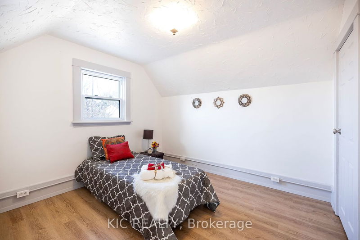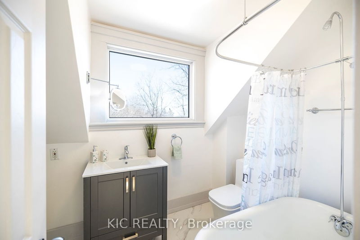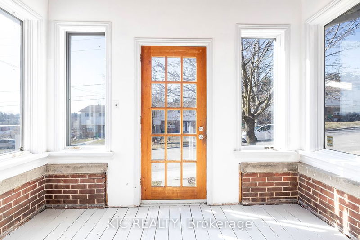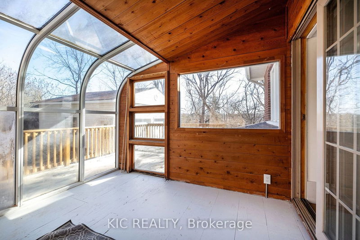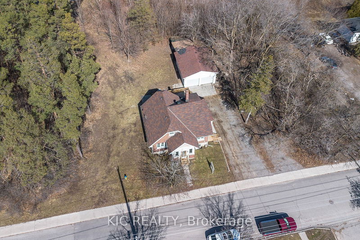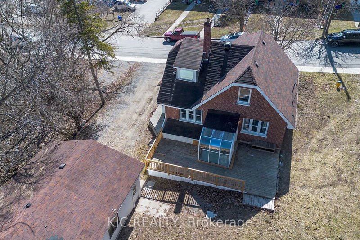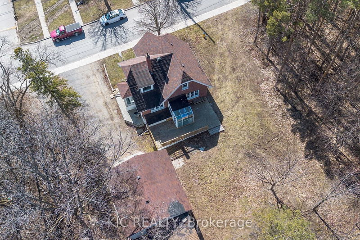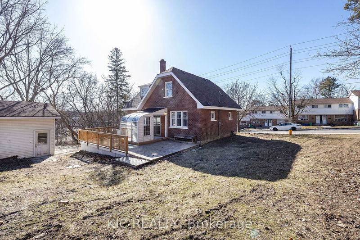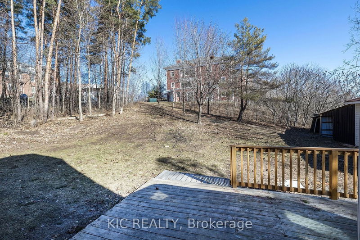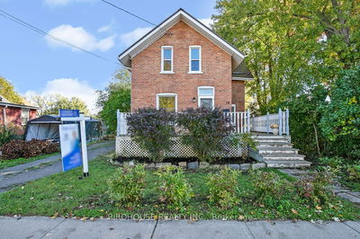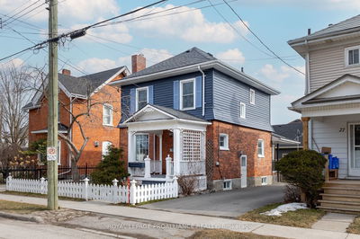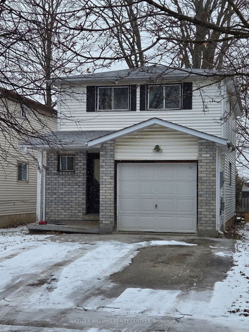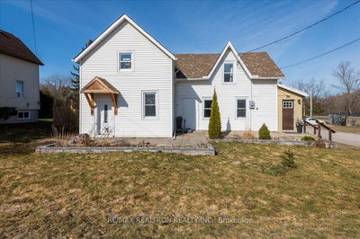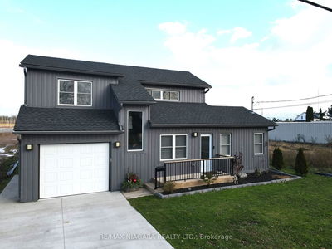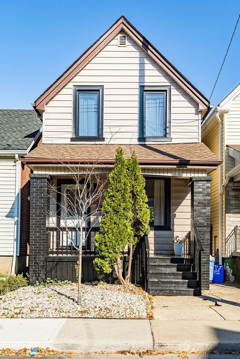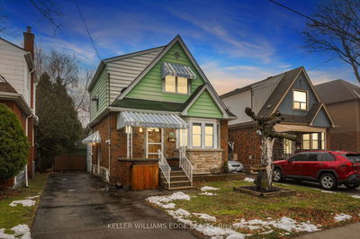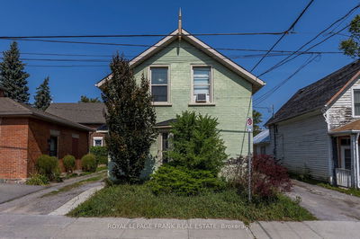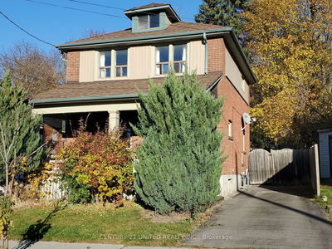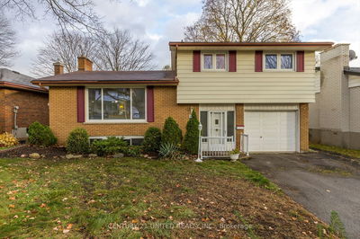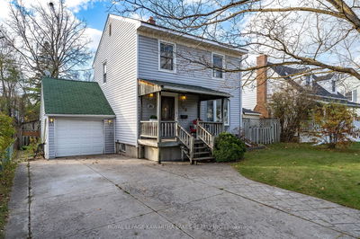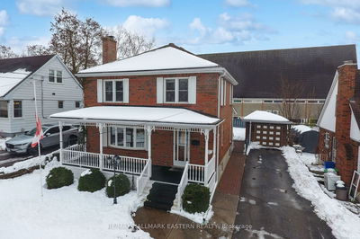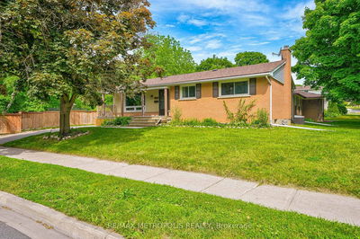Welcome home! This charming, older home has had loads of updates and improvements while keeping some of the original charm! Set on a large lot, surrounded by mature trees, this 3 bedroom home offers a bright, fresh interior with new, remodeled kitchen, powder room and so much more! Fresh paint colours and large windows offer loads of natural light, bright and welcoming feel throughout. Spacious livingroom with large window overlooking rear yard, 9' ceilings, formal dining room w/sparkling chandelier, 3 bedrooms, and a separate walk-in closet room upstairs for storage! Renovated upper 4 pc bath with claw foot bathtub/shower. Unfinished basement, with rough-ins for bathrooms and walk-up to convenient entry door off the driveway. Large deck to enjoy yard, sunroom and ample parking leading to large 2 car garage with brand new doors! Close to all amenities, shopping, restaurants, schools, Riverview Park and Zoo and just a few steps to the Otonabee River waterfront! Move-in ready!
부동산 특징
- 등록 날짜: Tuesday, March 12, 2024
- 가상 투어: View Virtual Tour for 112 Anson Street
- 도시: Peterborough
- 이웃/동네: Northcrest
- 전체 주소: 112 Anson Street, Peterborough, K9H 5R1, Ontario, Canada
- 거실: Laminate, Large Window, O/Looks Backyard
- 주방: Stainless Steel Appl, Breakfast Area, W/O To Sunroom
- 리스팅 중개사: Kic Realty - Disclaimer: The information contained in this listing has not been verified by Kic Realty and should be verified by the buyer.

