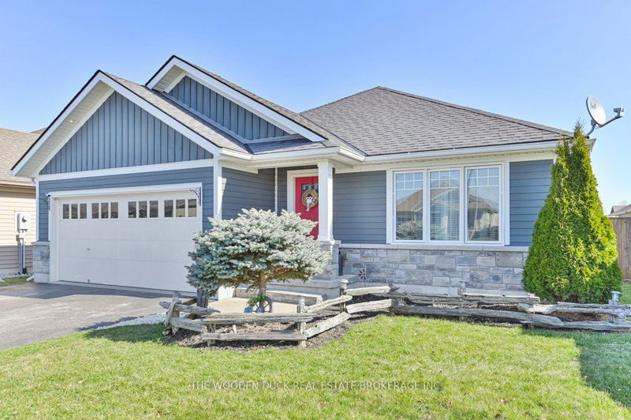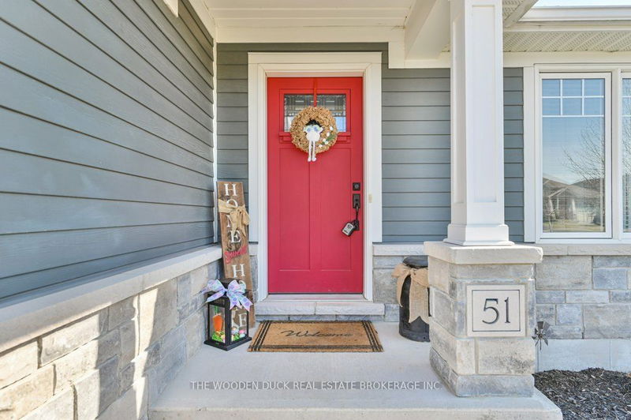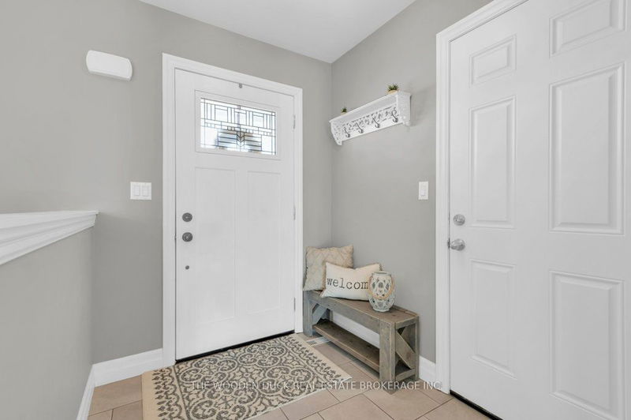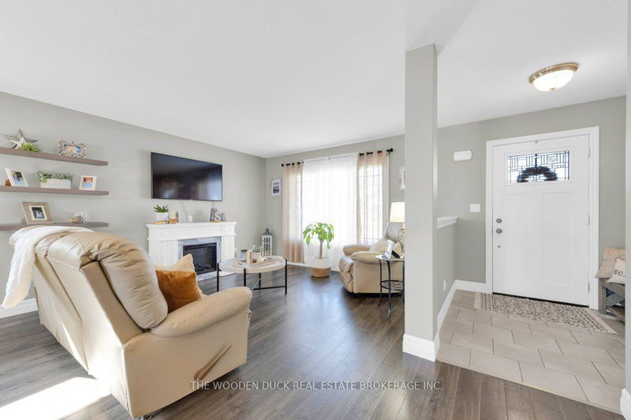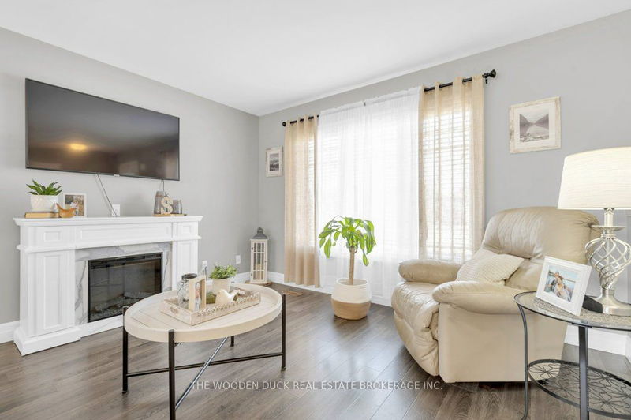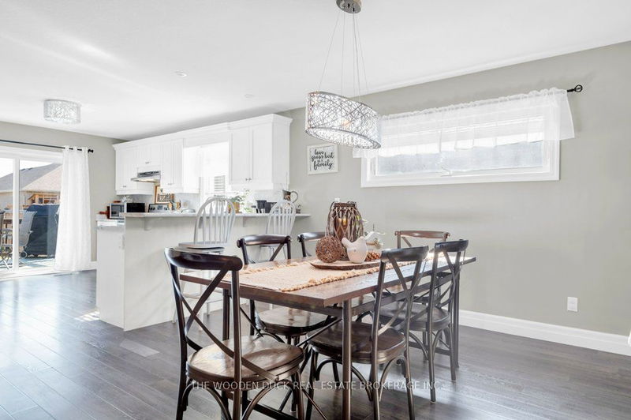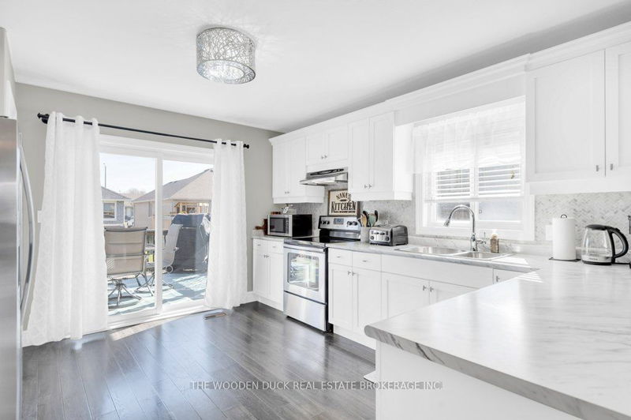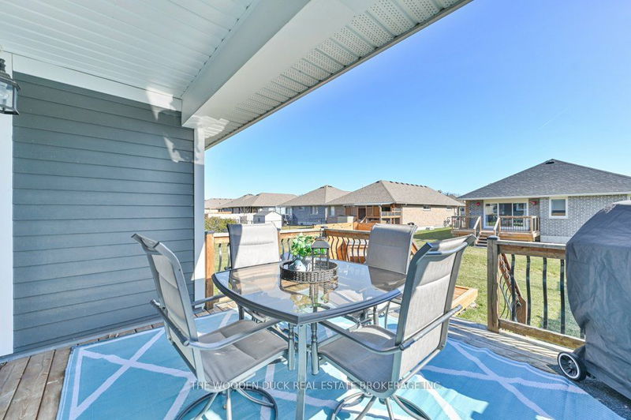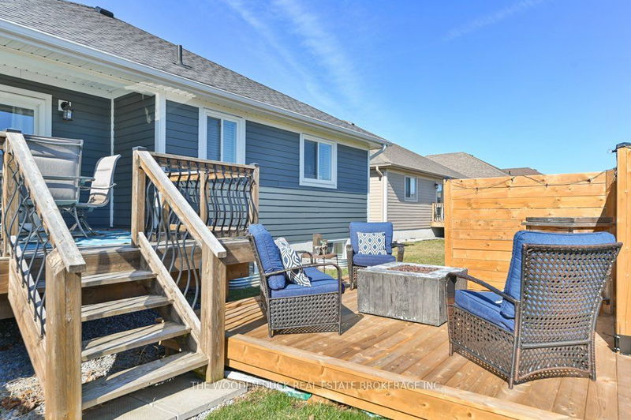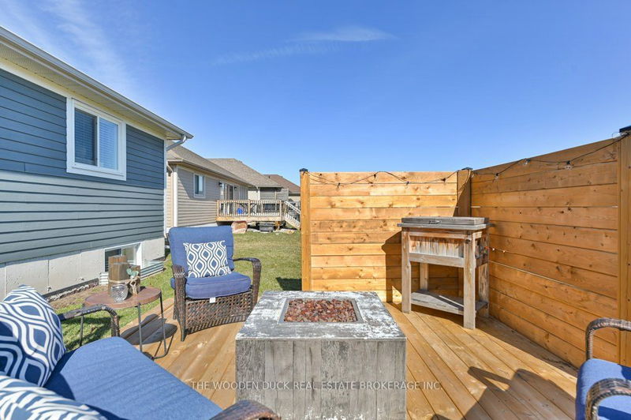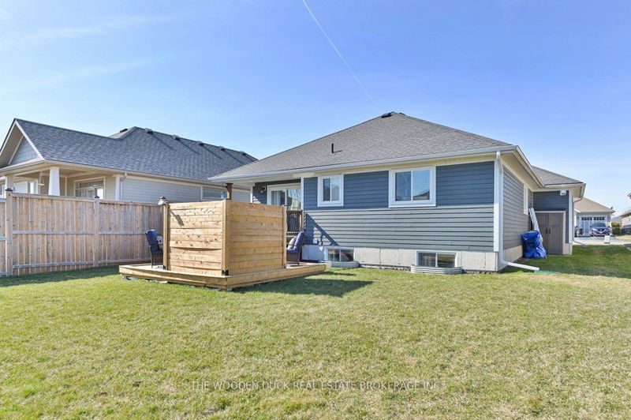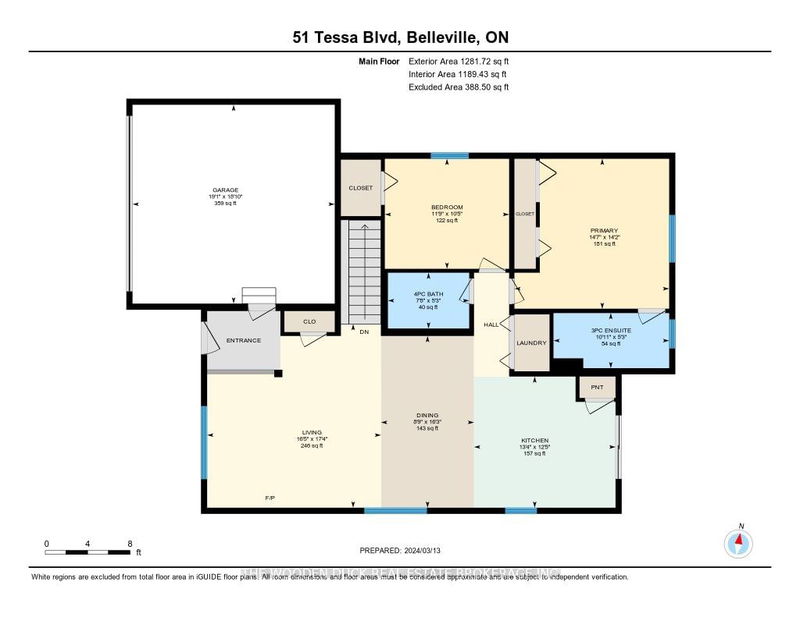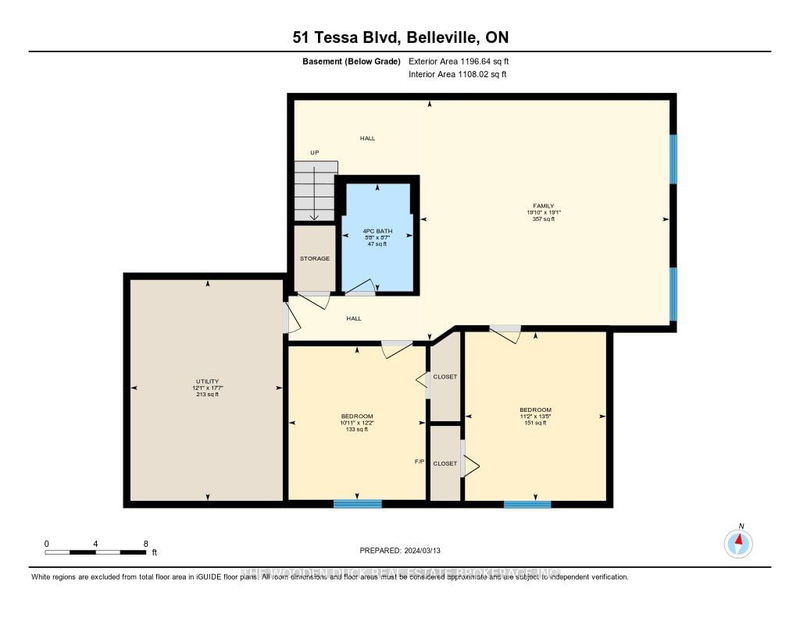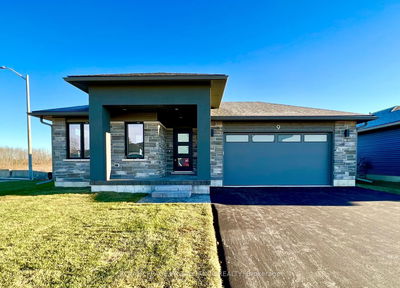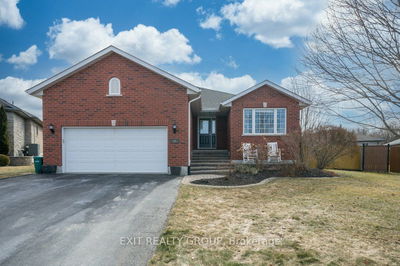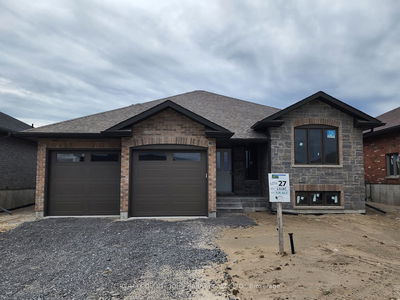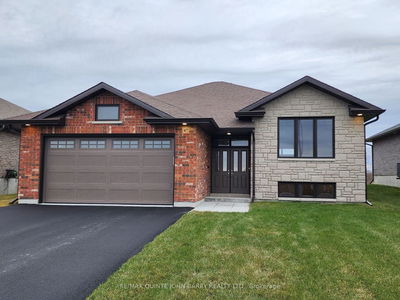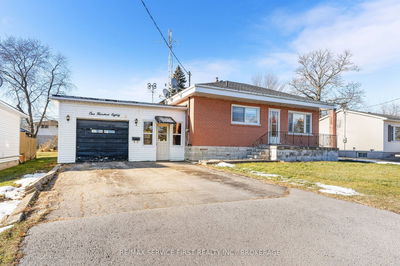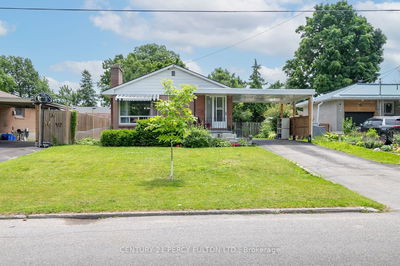This 4 Bdrm, 3 Bath, Bungalow Is A Beautiful Home To Show. The Main Floor Has 2 Bdrms, The Primary Bdrm Has An Ensuite Bathrm And There Is An Additional 4 Pc Bathroom On This Floor. The Pristine, White Kitchen Is Everything You Have Ever Wanted Including S/S Appliances And A Pantry. All Sight Lines Are Clear From The Kitchen With Open Concept To The Dining And Living Rm Areas. The Living Rm Is A Cozy Area With A Beautiful Fireplace And Mantle. The mainfloor Is Conveniently Laid Out For Ease Of Use And Includes A Patio Door Walk-Out To The Backyard Deck Area with a newly built lower level and a backyard thats designed for entertaining featuring a gas fire pit. The Basement Level Includes 2 Additional Bdrms, A 4 Pc Bathrm, Family Rm And Plenty Of Storage. The Family Rm Is Beautifully Decorated With An On Trend Barn Board Wall, Making This Room Very Cozy For The Family To Spend Time. The Perfect Place To Relax Or Entertain Friends And Family
부동산 특징
- 등록 날짜: Monday, March 11, 2024
- 가상 투어: View Virtual Tour for 51 TESSA Boulevard
- 도시: Belleville
- 중요 교차로: Oak Ridge Blvd
- 전체 주소: 51 TESSA Boulevard, Belleville, K8N 0B4, Ontario, Canada
- 주방: Open Concept, Pantry
- 거실: Fireplace, Open Concept
- 가족실: Bsmt
- 가족실: Bsmt
- 리스팅 중개사: The Wooden Duck Real Estate Brokerage Inc. - Disclaimer: The information contained in this listing has not been verified by The Wooden Duck Real Estate Brokerage Inc. and should be verified by the buyer.



