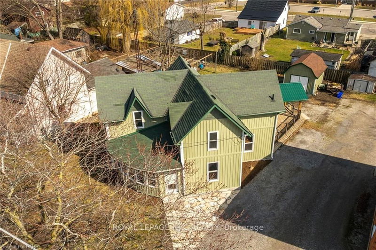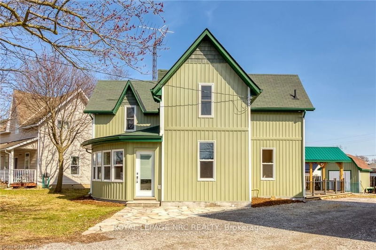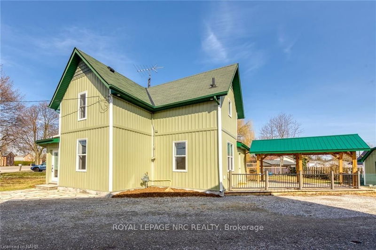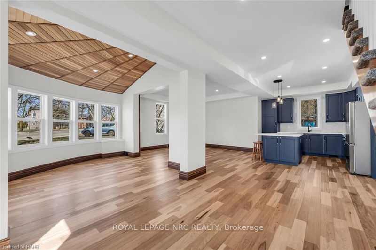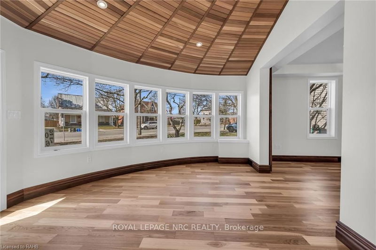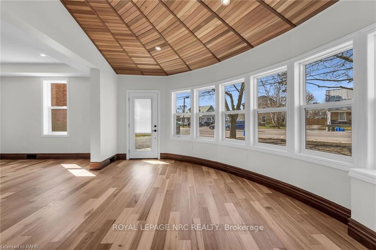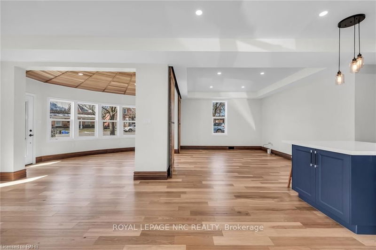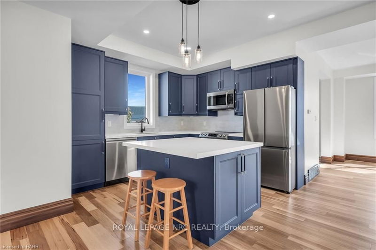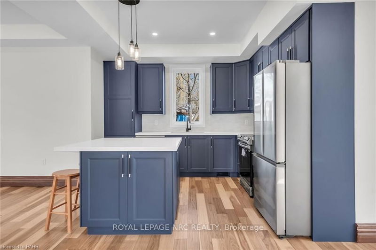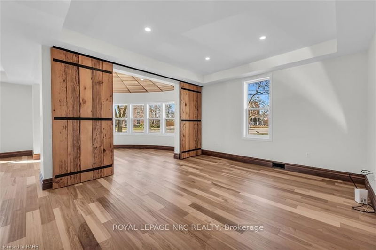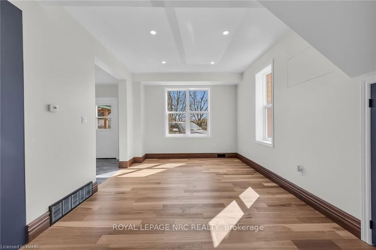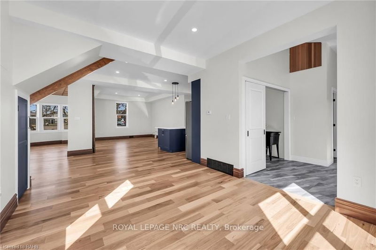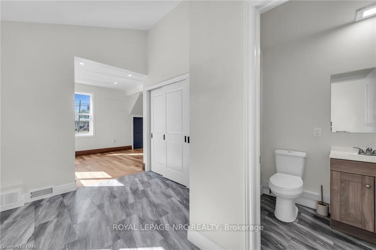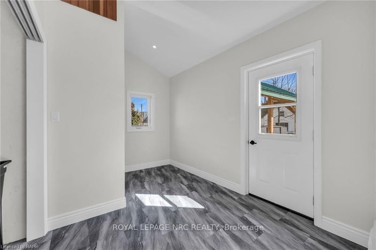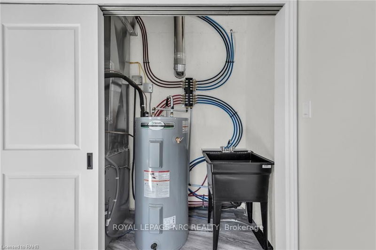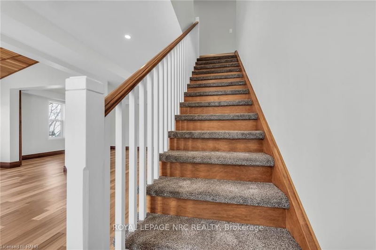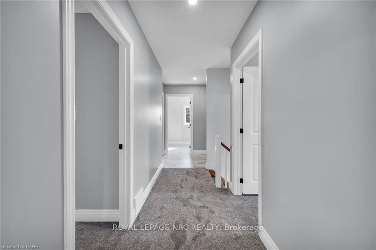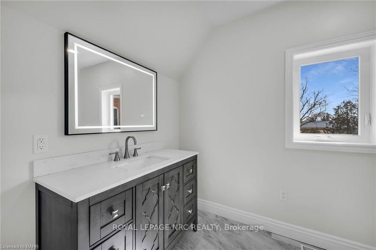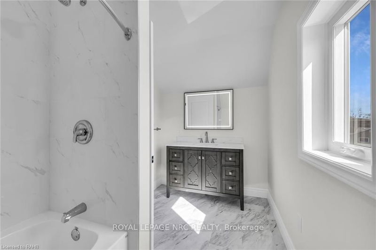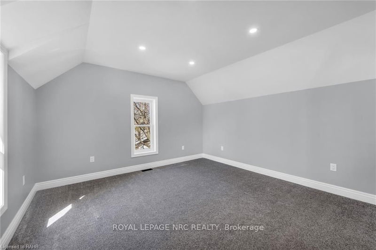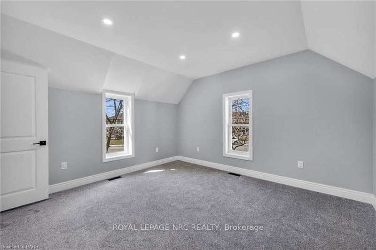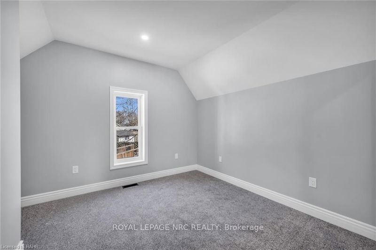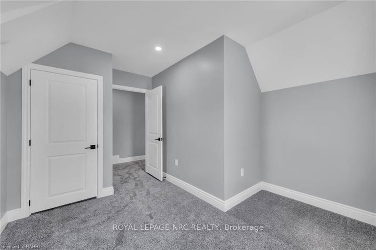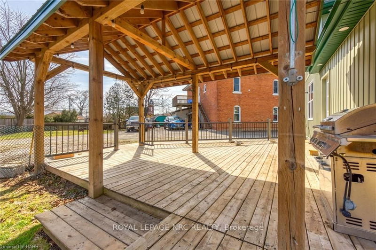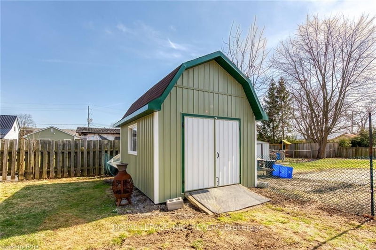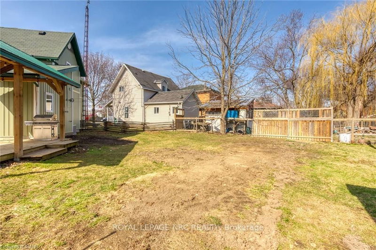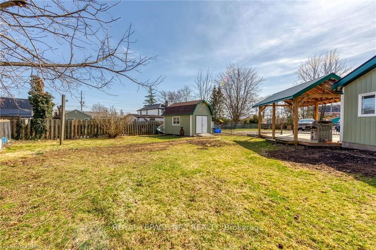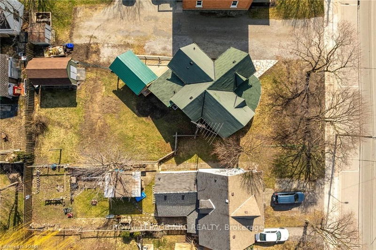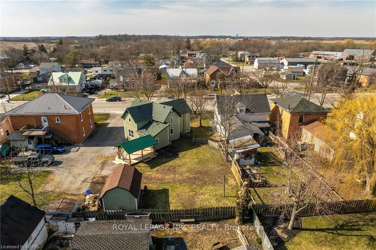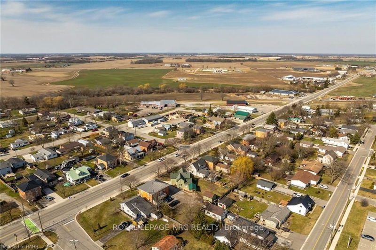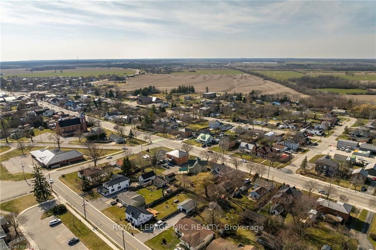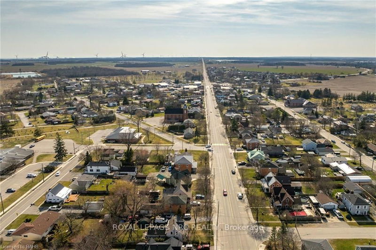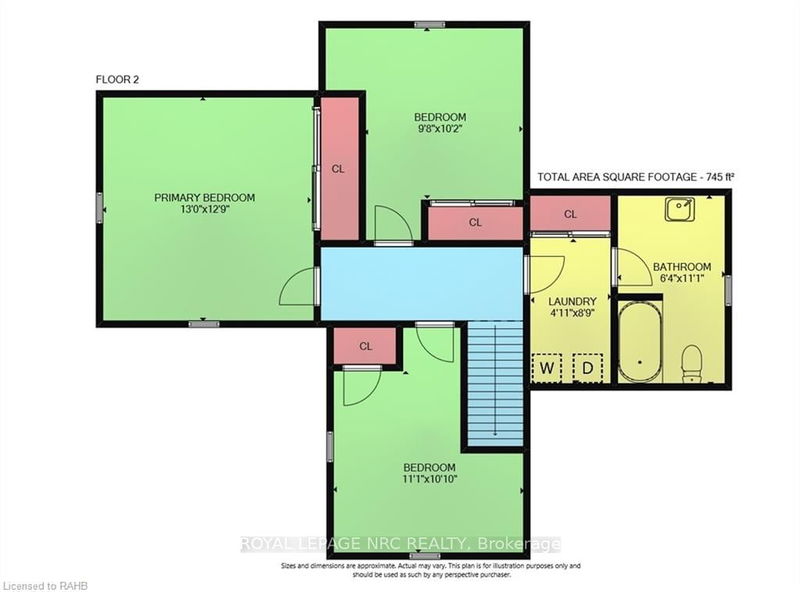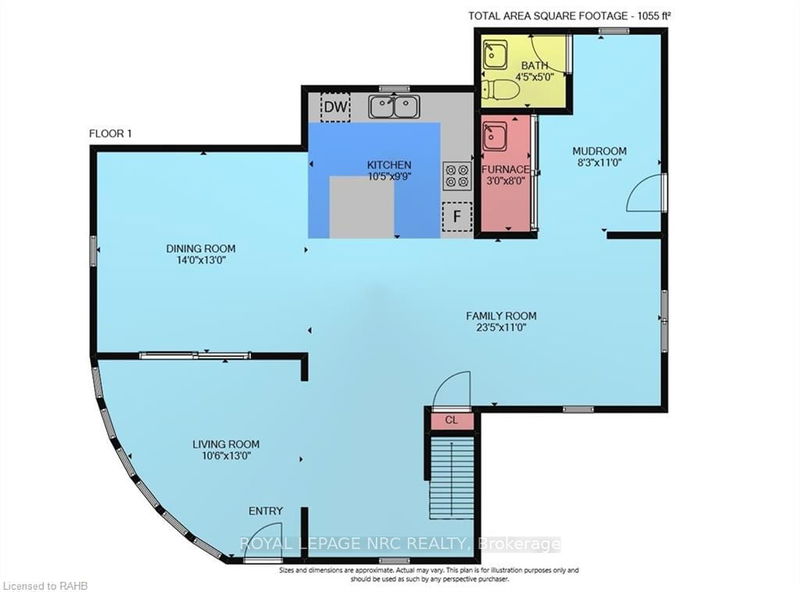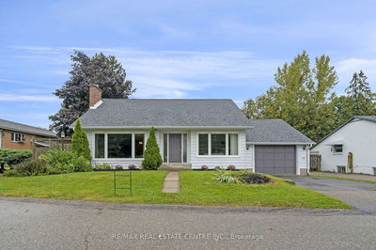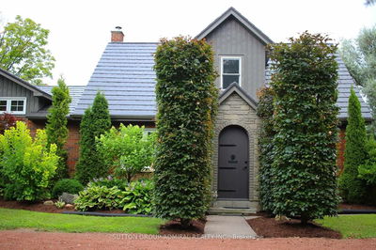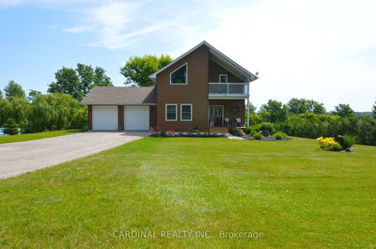A flagstone walkway welcomes you to this beautiful 1-1/2 storey century style home extensively renovated and updated with exquisite attention to detail. Features 1800 sqft of stylishly decorated above grade living space with 3 bedrooms, 2 bathrooms and upper-level laundry. The wow-factor begins as soon as you enter the front door. Expansive windows provide tons of natural light showcasing the open concept main floor layout featuring engineered Hickory hardwood flooring, living room with vaulted cedar ceiling, roomy family room and dining areas with custom sliding doors adjacent to the breathtaking kitchen with custom cabinetry, hand crafted tile backsplash, valence lighting, quartz countertops, island/breakfast bar and brand new hi-end stainless steel appliances. The mudroom with side door entry leads to a sprawling deck with a pavilion overlooking the rear yard with plenty of space to build that dream shop. A gravel mutual drive provides parking for 4 vehicles, or a boat/RV. Extras
부동산 특징
- 등록 날짜: Wednesday, March 13, 2024
- 가상 투어: View Virtual Tour for 2076 Main Street N
- 도시: Haldimand
- 이웃/동네: Haldimand
- 중요 교차로: HWY 6 & HWY 3
- 전체 주소: 2076 Main Street N, Haldimand, N0A 1J0, Ontario, Canada
- 주방: Eat-In Kitchen
- 거실: Main
- 가족실: Main
- 리스팅 중개사: Royal Lepage Nrc Realty - Disclaimer: The information contained in this listing has not been verified by Royal Lepage Nrc Realty and should be verified by the buyer.


