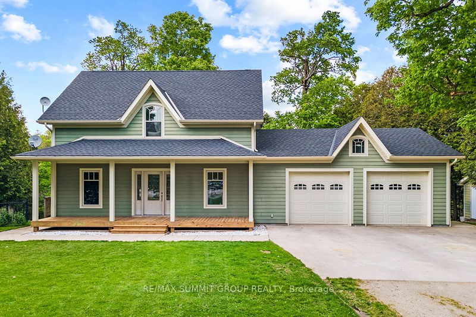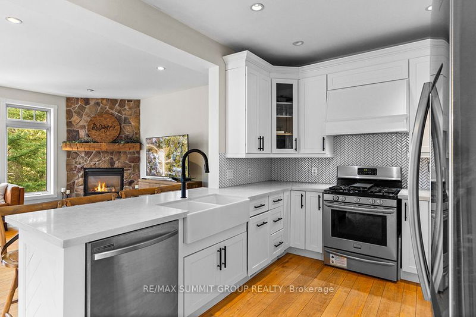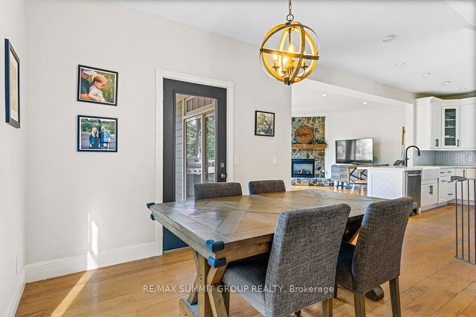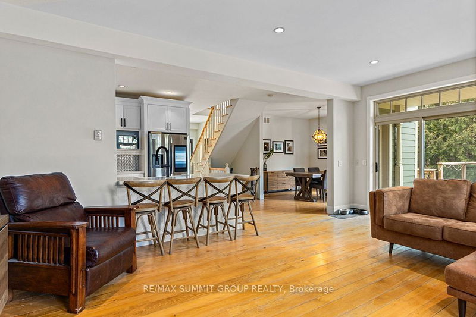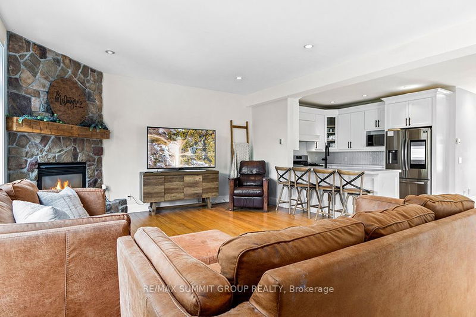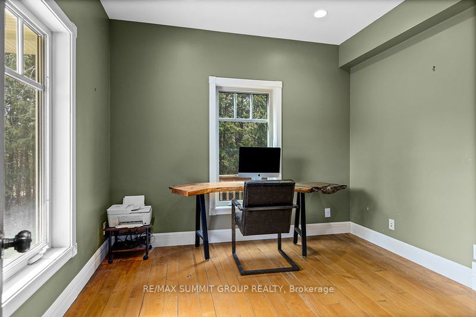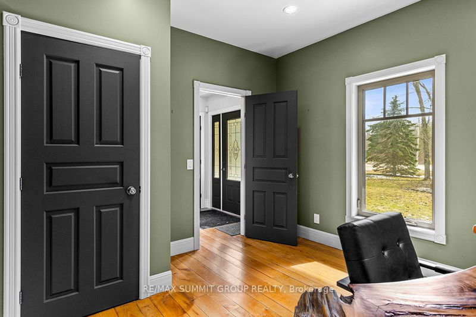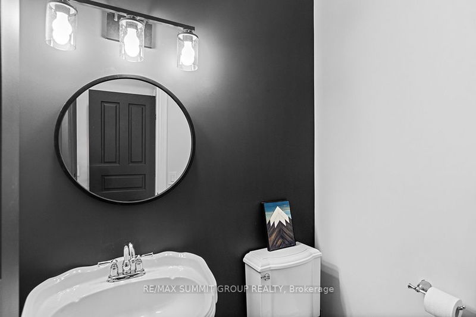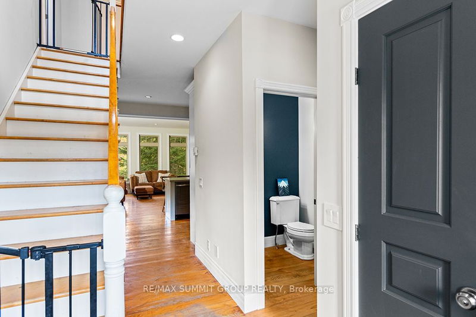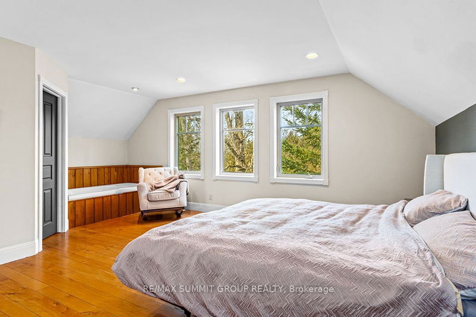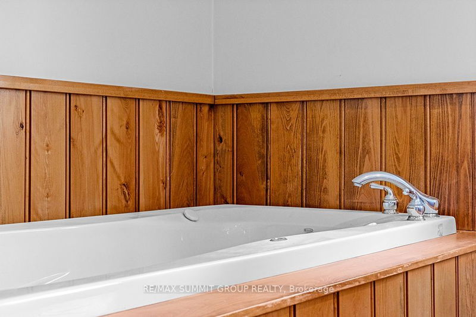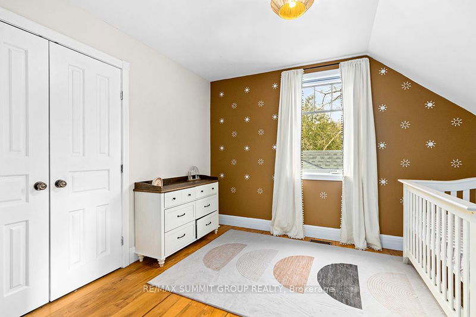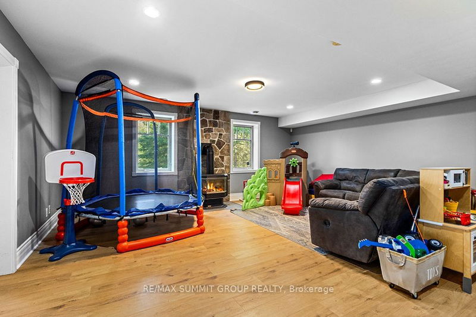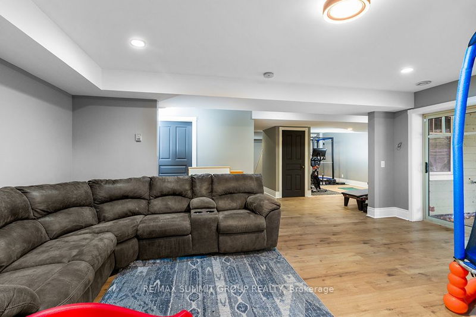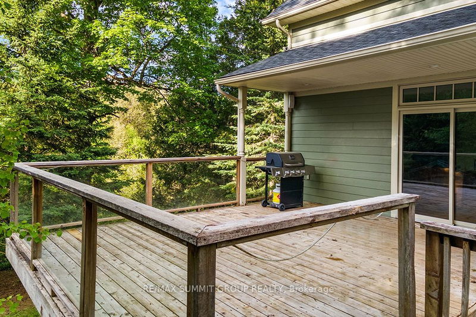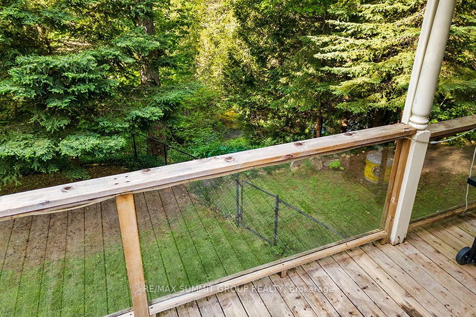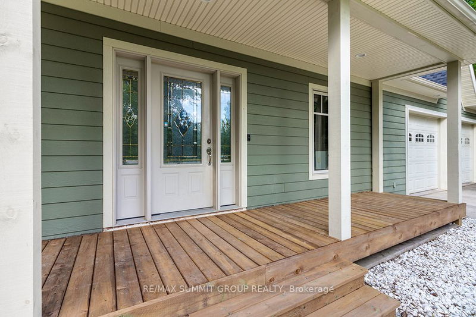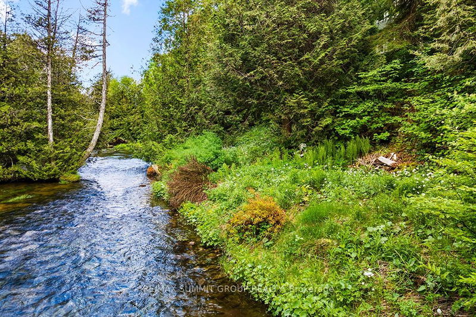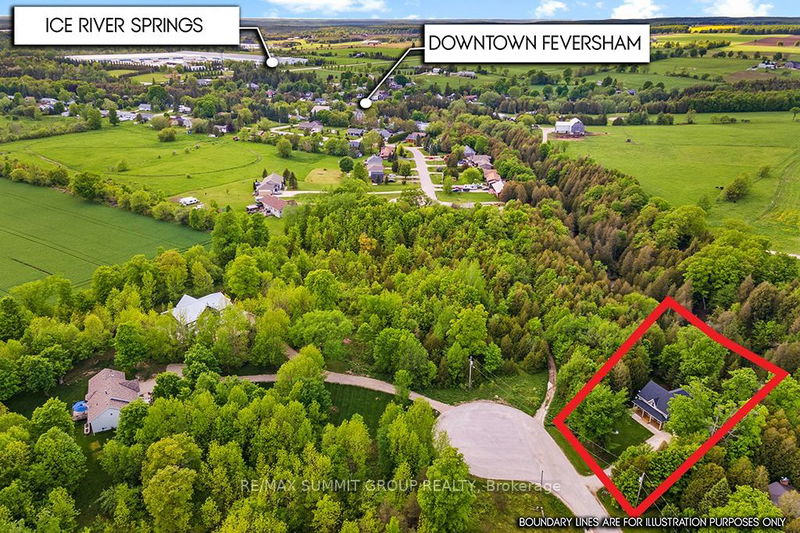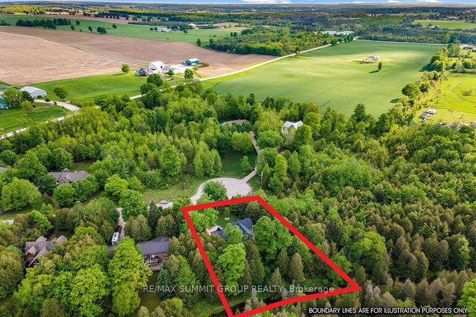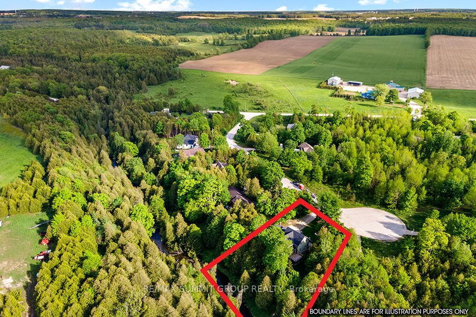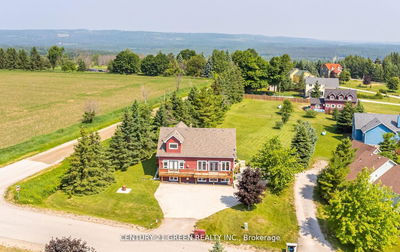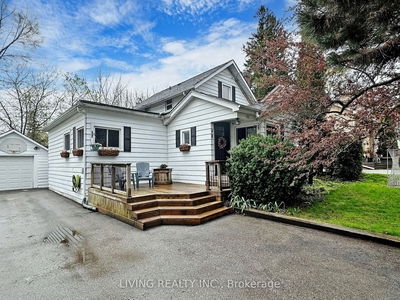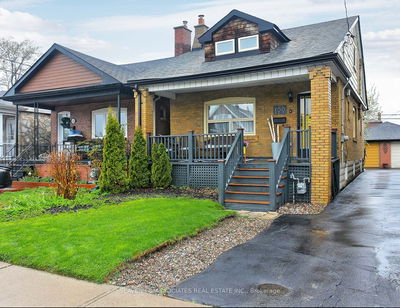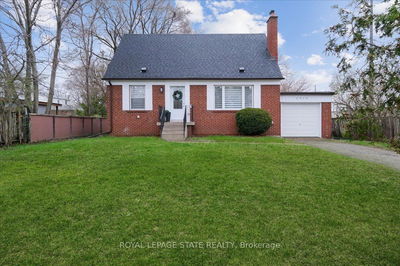Immerse yourself in the tranquil melody of a meandering river. Nestled at the end of a serene cul-de-sac, this riverside retreat beckons those seeking solace in the sounds of water. As you step inside this 4 bed, 4 bath home, you'll immediately feel the warm & inviting atmosphere. Featuring an updated & well-appointed kitchen with a breakfast bar & granite countertops, perfect for sharing meals & stories. Solid wood interior doors & beech plank flooring add a touch of rustic elegance to the space. These floors have been well-loved by little feet but could easily be refinished to update & refresh this space. Entertain with ease in the expansive open-concept living & dining areas, each with a walkout to the back deck & enhanced by 9-foot ceilings & oversized windows that offer views of the Beaver River. Imagine spending lazy afternoons fishing by the water's edge & enjoying the serenity of nature. The main floor bedroom provides a versatile space that can be used as a toy room for the little ones or as an office for work or study. The mudroom is accessed off the attd garage, plus the laundry room & a 2 pc bath add to the convenience of this level. Upstairs, the master suite awaits, offering a 4 pc ensuite & walk-in closet. There are additionally 2 bedrms & a 4 pc bath. Downstairs, the fully finished walkout basement provides addt'l living space for family fun, with a family room & games area perfect for movie nights or friendly competitions, complete with a bonus 2-piece bath. ICF construction ensures your warmth & comfort on this level. Outside, the fenced backyard offers plenty of room for outdoor activities & is perfect for kids & 4-legged family members. The insulated double car garage is convenient & adds storage space. Addt'l updates include a new roof in 2021 & a propane furnace in 2022, ensuring your comfort throughout the year. In its peaceful surroundings & inviting atmosphere, this riverside home is a haven for creating lasting memories.
부동산 특징
- 등록 날짜: Thursday, March 14, 2024
- 도시: Grey Highlands
- 이웃/동네: Rural Grey Highlands
- 중요 교차로: Concession 8B & Inglis Drive
- 주방: Main
- 거실: Main
- 가족실: Lower
- 리스팅 중개사: Re/Max Summit Group Realty - Disclaimer: The information contained in this listing has not been verified by Re/Max Summit Group Realty and should be verified by the buyer.

