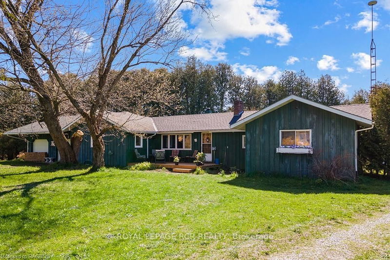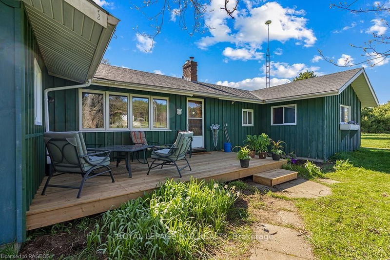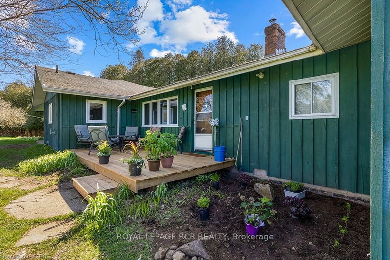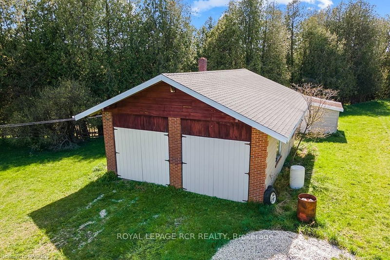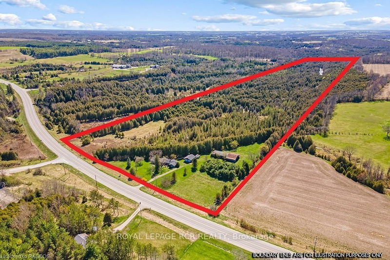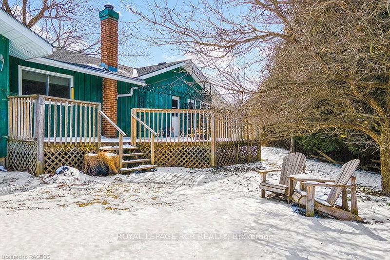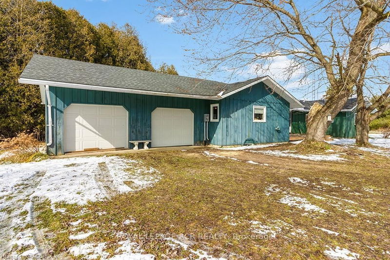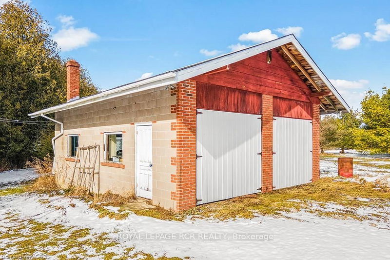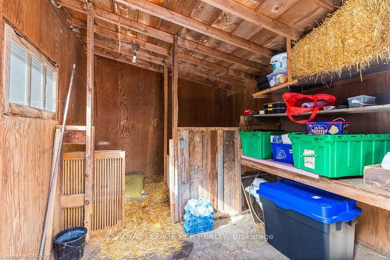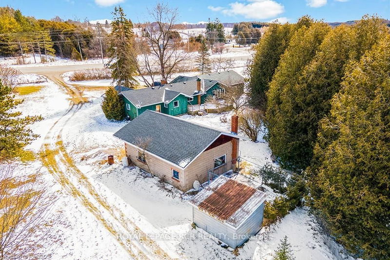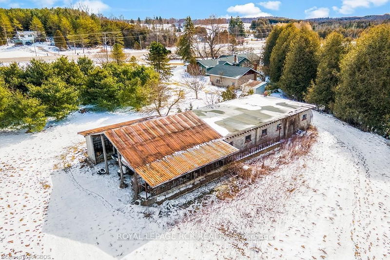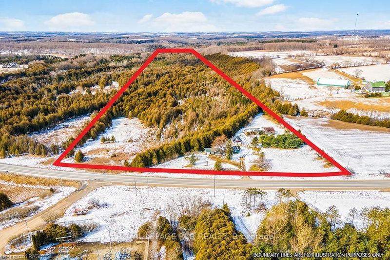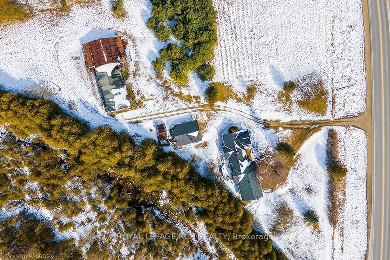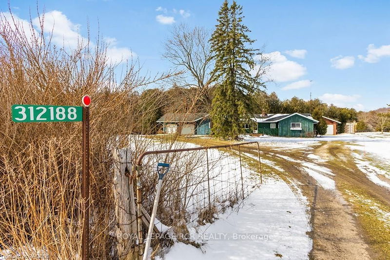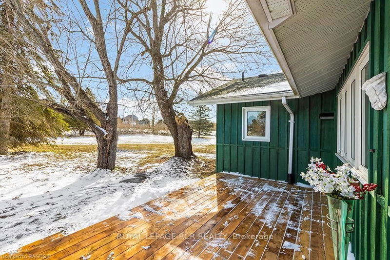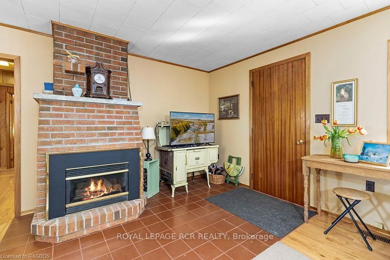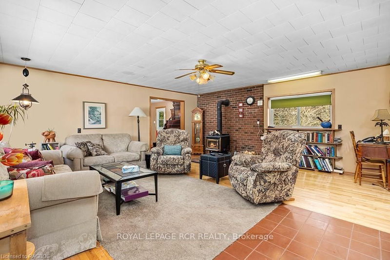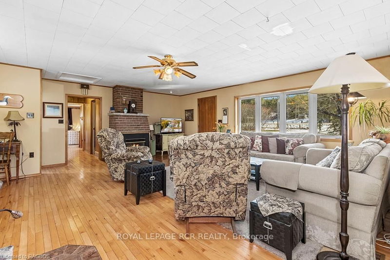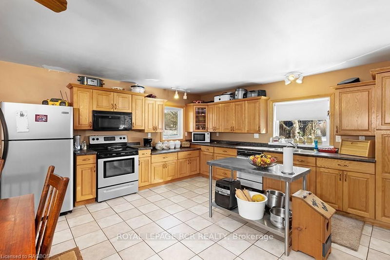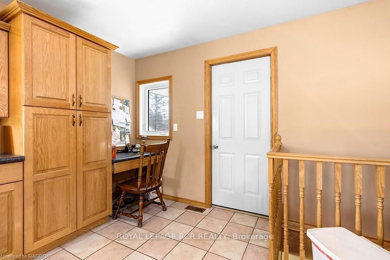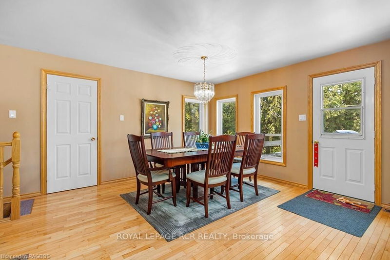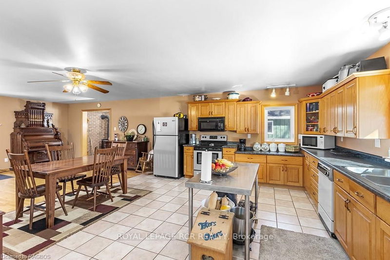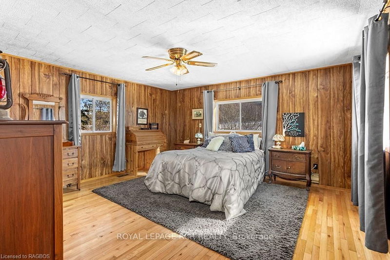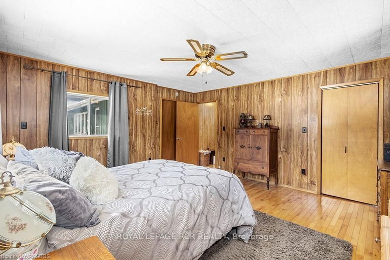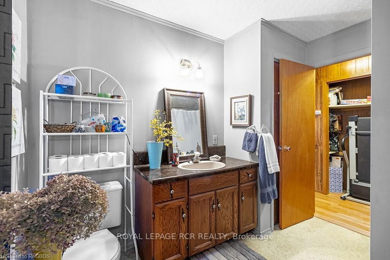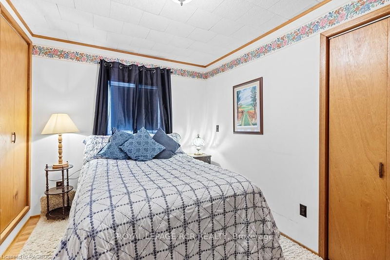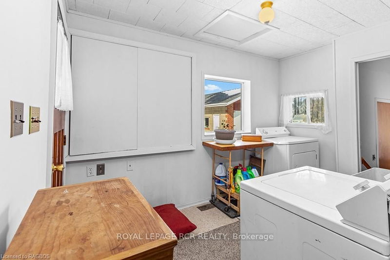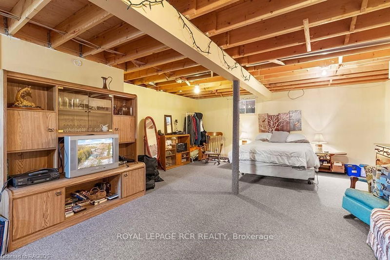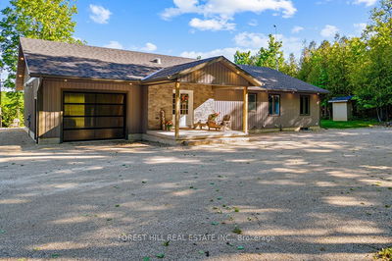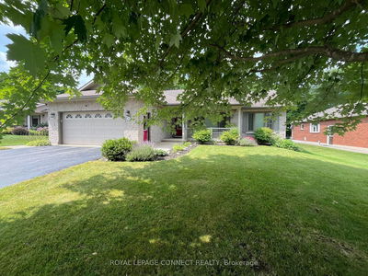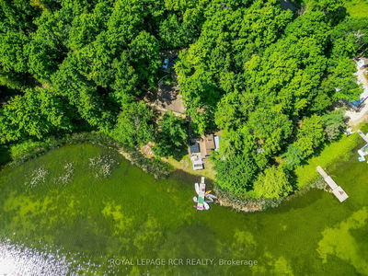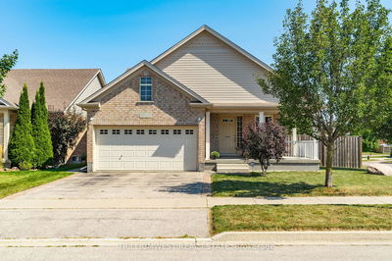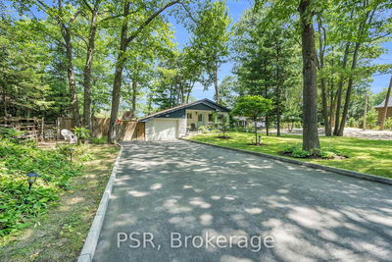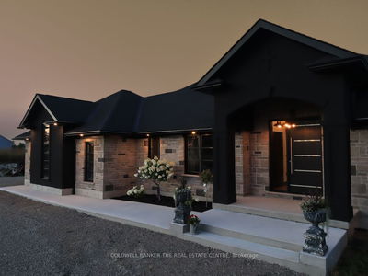Hobby farm opportunity on 50 acres with the Beatty Saugeen River running through it. Home is approx 1800 square ft, board & batten exterior with attached double garage. Auxiliary buildings include a detached shop measuring 24' x 30.5' with hydro and a block barn measuring 32' x 60' and has attached lean-to/storage that's approx 32' x 40'. Also a dog kennel and fenced run. 10 acres is workable where organic gardens once grew plentiful vegetables, flowers and garlic. Home features hardwood flooring and big bright windows that light up the spacious principal rooms. Country kitchen has lots of oak cabinetry and entry from garage, a dining area and living room that walks out to deck and backyard. The main floor family room sits in the middle of the home and is warmed with wood stove. There's a convenient main floor laundry with another walkout to the back deck. 2 bedrooms and a 4 pc bath on main. Lower level family room for additional living space a huge storage room for all storage needs.
부동산 특징
- 등록 날짜: Thursday, March 14, 2024
- 도시: West Grey
- 이웃/동네: Rural West Grey
- 중요 교차로: Hwy#6 S of Durham on W side
- 전체 주소: 312188 HWY 6, West Grey, N0G 1C0, Ontario, Canada
- 주방: Main
- 거실: Main
- 가족실: Main
- 가족실: Lower
- 리스팅 중개사: Royal Lepage Rcr Realty - Disclaimer: The information contained in this listing has not been verified by Royal Lepage Rcr Realty and should be verified by the buyer.



