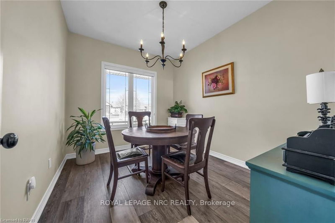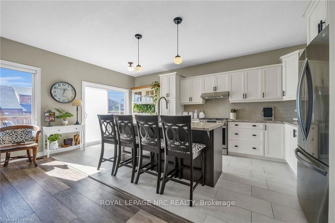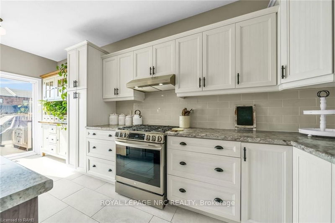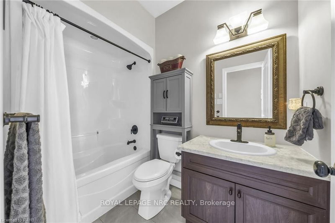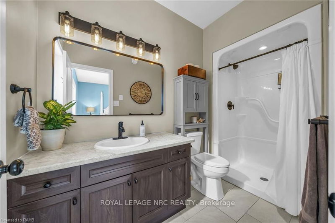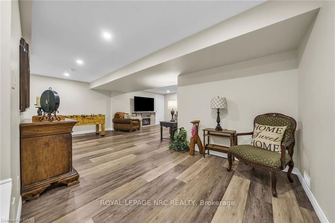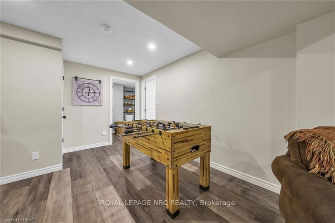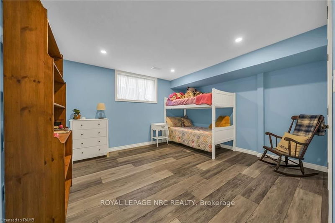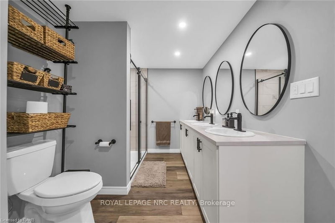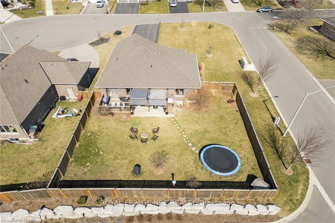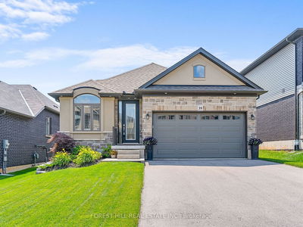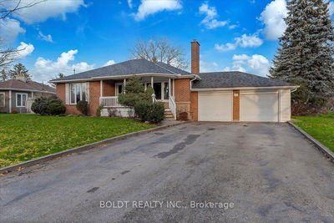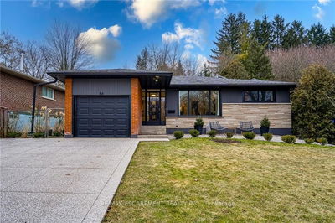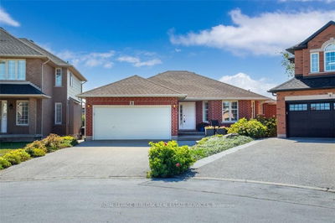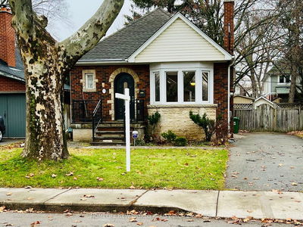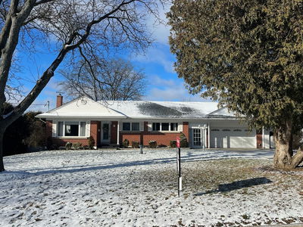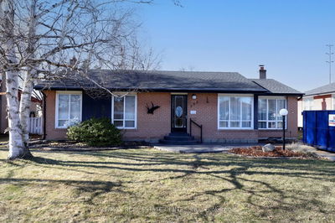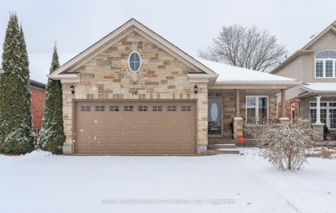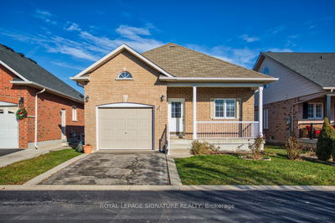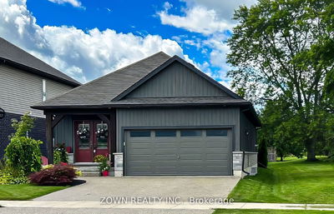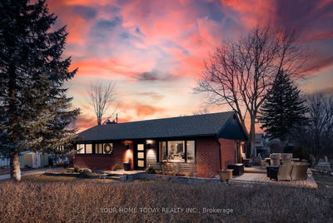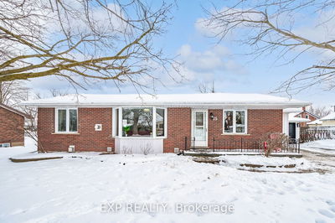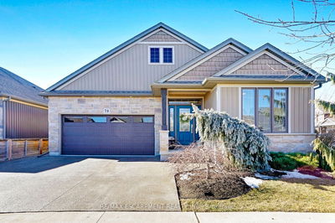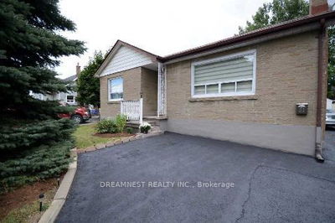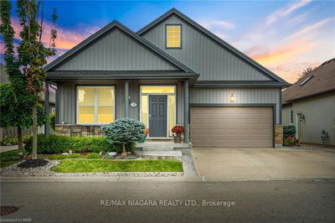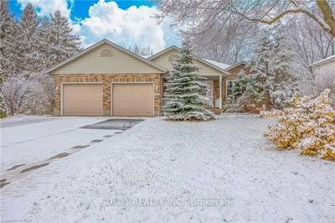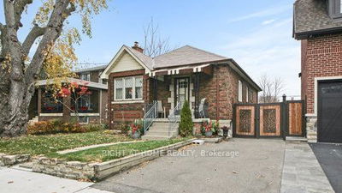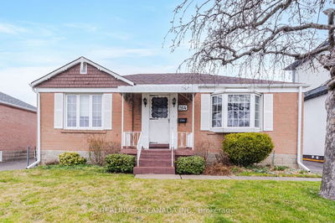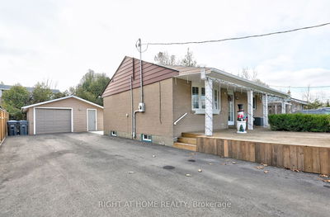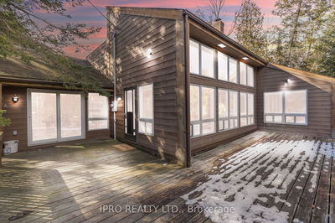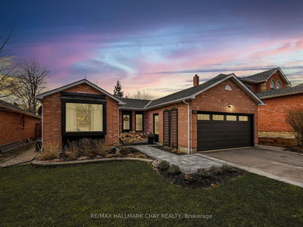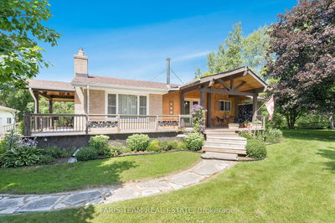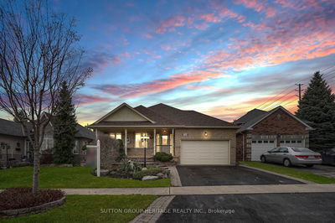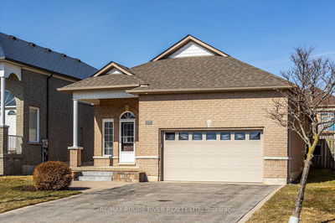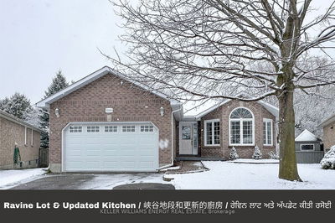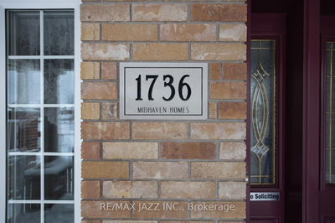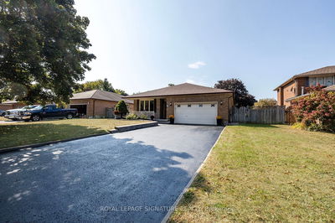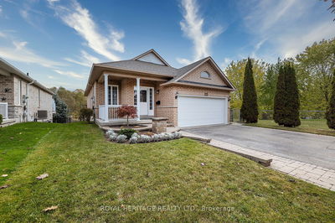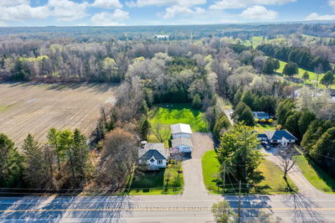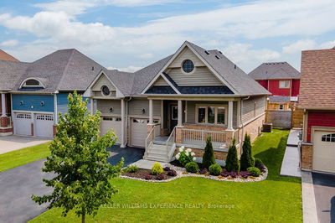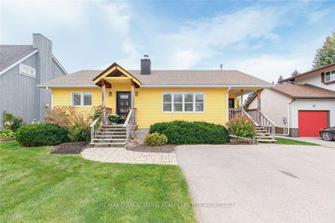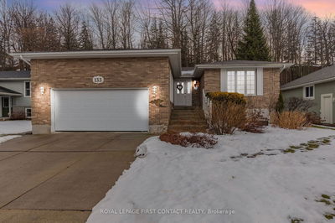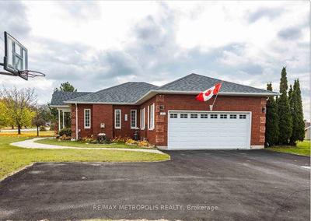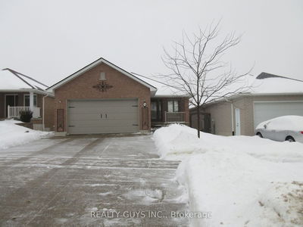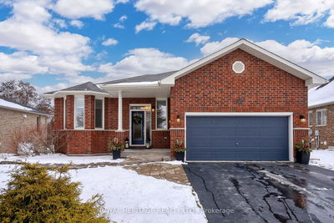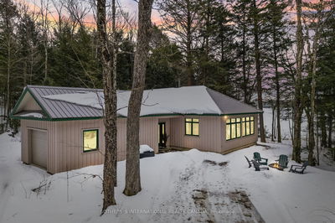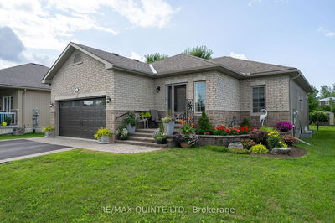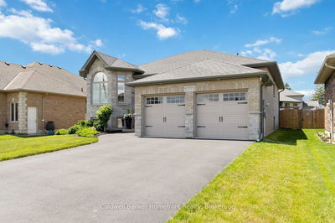Immaculate stone & brick bungalow with stunning curb appeal situated on a premium 79 x 147 ft corner lot. Located on a quiet court in Simcoes desired Westwood Park area with nearby walking/cycling trails, a pond and forest to explore. This one owner home was built in 2016 & offers ~2600sf of pristine living space incl 4 or 5 bedrms, 3 baths and a finished lower level. A concrete walkway welcomes you to the covd front porch and entrance foyer introducing a bright o/concept layout enhanced by 9-ft ceilings and an expansive great rm w/luxury vinyl plank flooring. Dining rm next to the front entry could easily be used as a home office/5th bedrm. The spacious primary bedrm incls a walk-in closet & 3pc ensuite. Modern kitchen with an abundance of custom cabinetry, centre island/brkfst-bar plus hi-end s/s appliances. A 4pc main bathrm and convenient lndry/mudrm w/direct access to a 2-car garage completes the main level. The lower level incls 3 generous sized bedrms, spacious famrm, 5pc guest
부동산 특징
- 등록 날짜: Thursday, March 14, 2024
- 가상 투어: View Virtual Tour for 71 Thomson Road
- 도시: Norfolk
- 이웃/동네: Simcoe
- 중요 교차로: Queen St-West St W/Fernwood
- 전체 주소: 71 Thomson Road, Norfolk, N3Y 0E5, Ontario, Canada
- 주방: Eat-In Kitchen
- 거실: Combined W/Dining
- 가족실: Bsmt
- 리스팅 중개사: Royal Lepage Nrc Realty - Disclaimer: The information contained in this listing has not been verified by Royal Lepage Nrc Realty and should be verified by the buyer.






