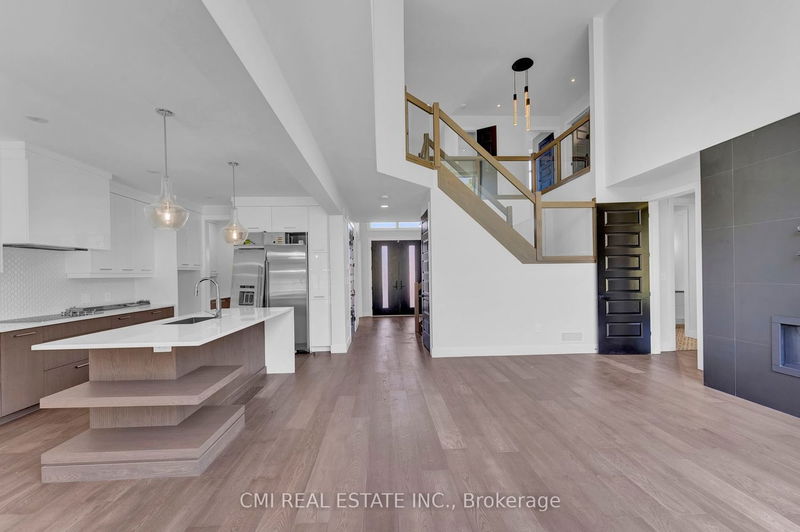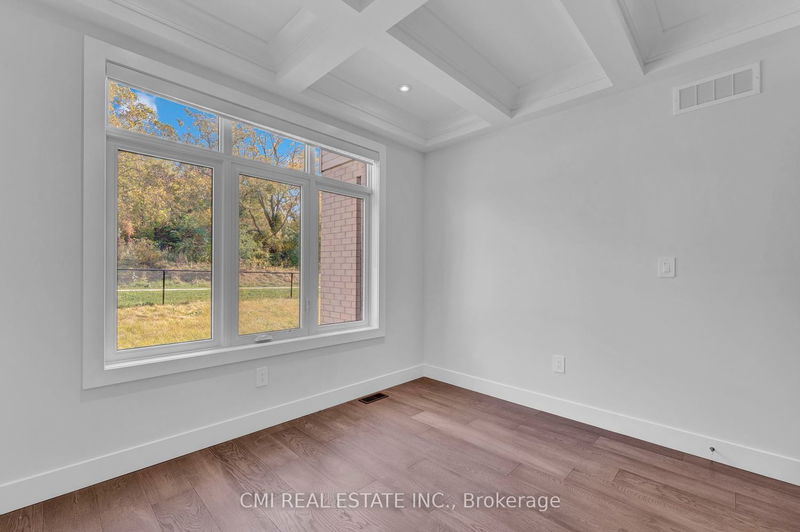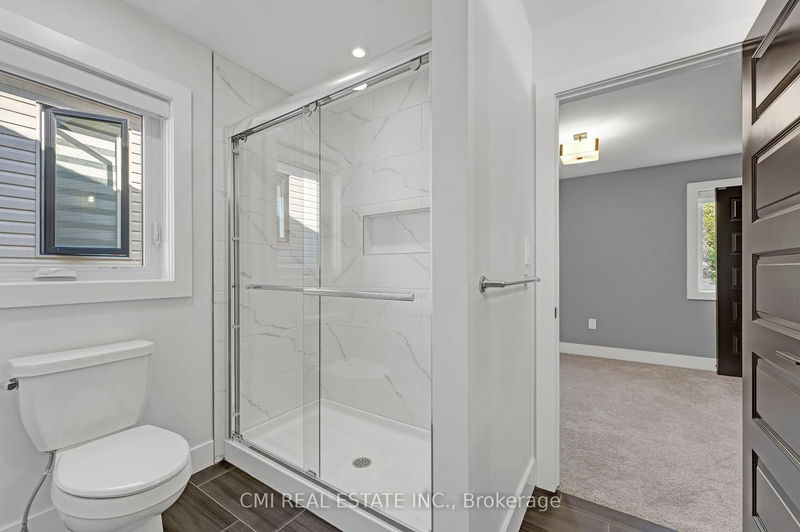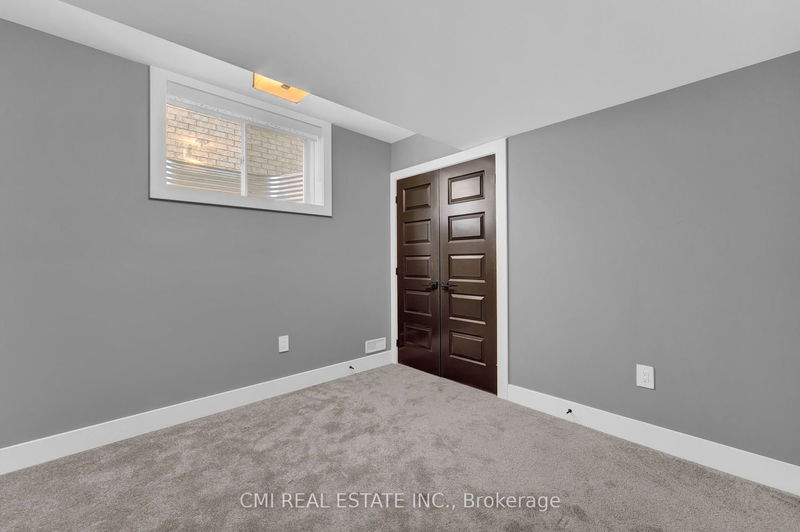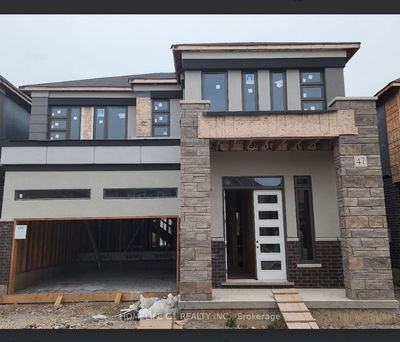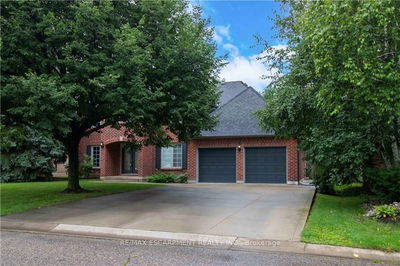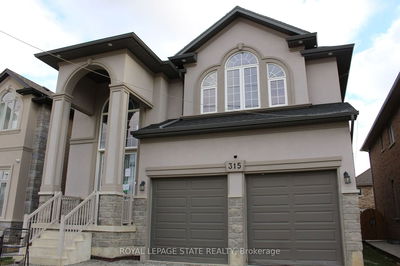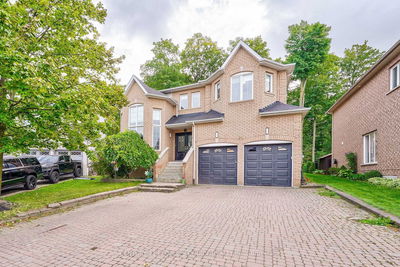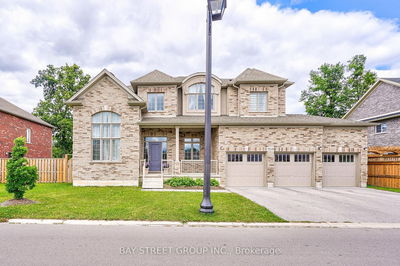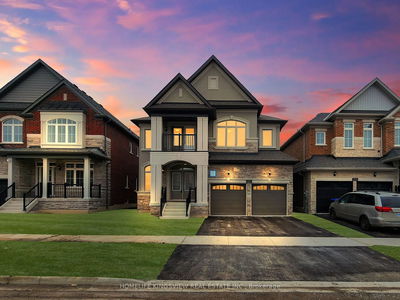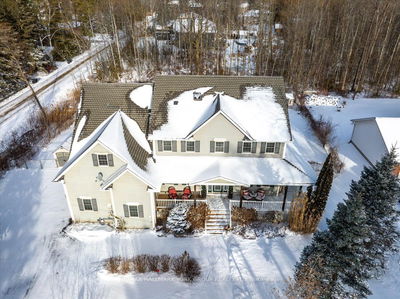LUXURY! Contemporary Jefferson built 2-yr old, detached featuring 5+2beds, 5 full baths, 3000sqft AG w/ full finished bsmt w/ sep entrance on a spacious 50X115ft RAVINE lot. Stunning architecture!! Paver Interlock double wide driveway leads to the GRAND DD entry. Open concept modern design. Foyer opens to bright front living room O/L front yard w/ Flr-ceiling window. W/thru the wet bar to the Chefs gourmet kitchen upgraded w/ centre breakfast bar, B/I S/S appliances, quartz counter & backsplash. Dinette w/ W/O to deck. Over-sized Great room w/ soaring ceilings, fireplace, & flr-ceiling picture windows providing amazing views of the ravine backlot. Main floor office & Laundry w/ mudroom access to garage. Modern staircase w/ glass inlays leads to upper open landing w/ open views of the Great room. XL Primary w/ 5-pc ensuite & double W/I closets. 2nd bed w/ 3-pc ensuite. 3rd & 4th bed share a 4-pc semi-ensuite. Fully finished bsmt w/ sep entrance, 1 bed, 3-pc bath, & kitchenette.
부동산 특징
- 등록 날짜: Monday, March 18, 2024
- 도시: London
- 이웃/동네: South K
- 중요 교차로: Westdel Bourne & Southdale Rd
- 전체 주소: 2198 Ironwood Road, London, N6K 4R6, Ontario, Canada
- 거실: Main
- 주방: Main
- 리스팅 중개사: Cmi Real Estate Inc. - Disclaimer: The information contained in this listing has not been verified by Cmi Real Estate Inc. and should be verified by the buyer.











