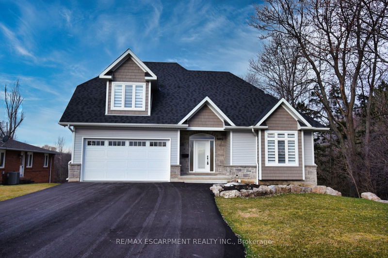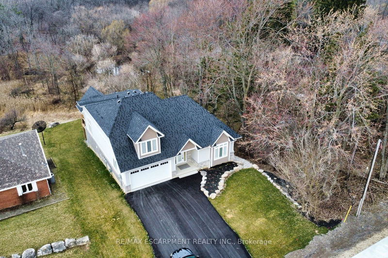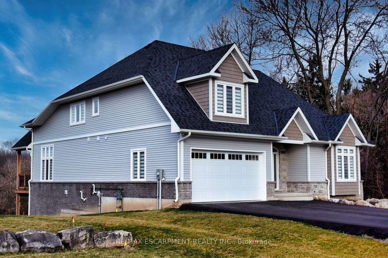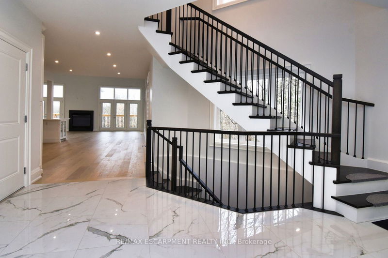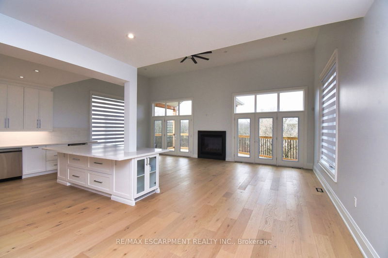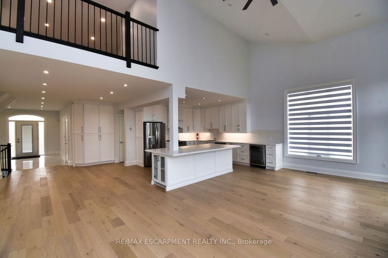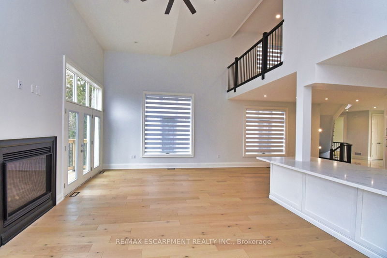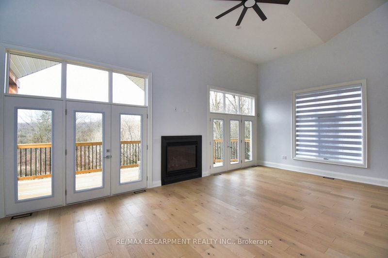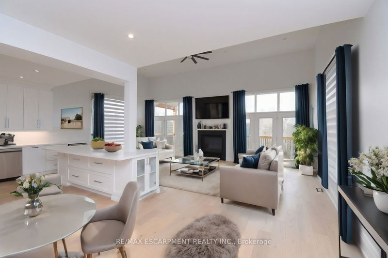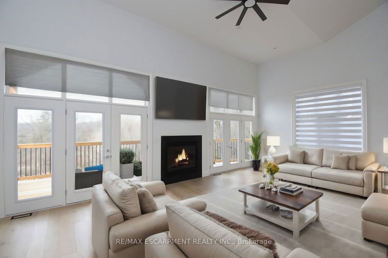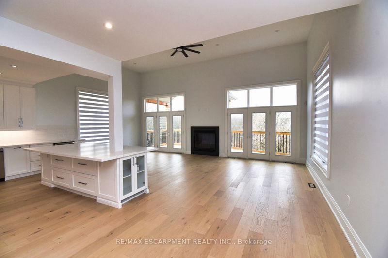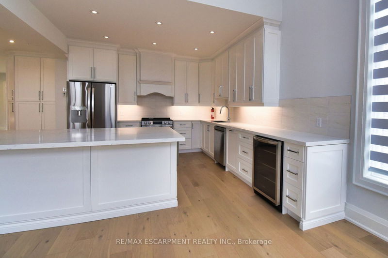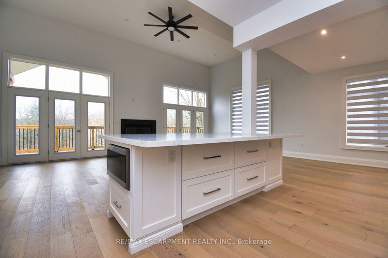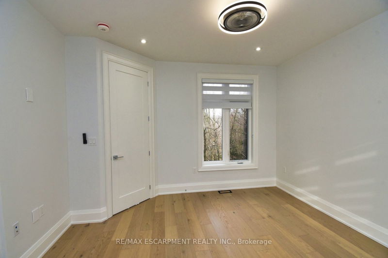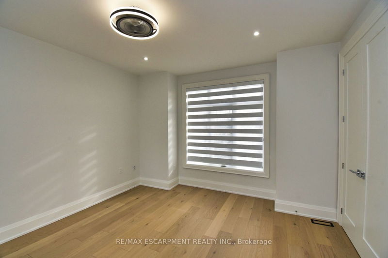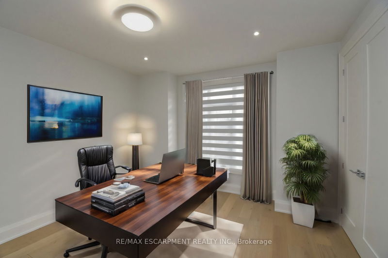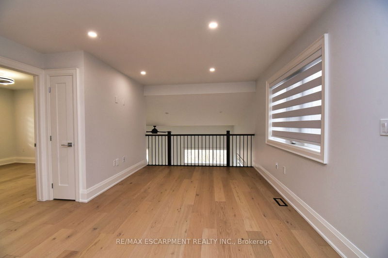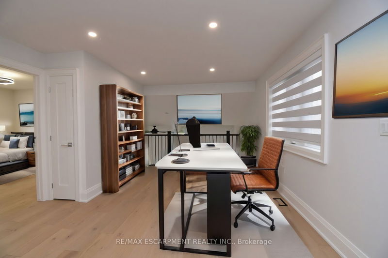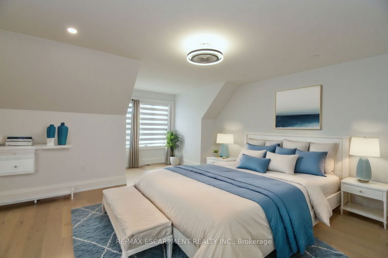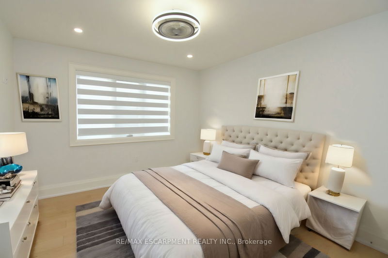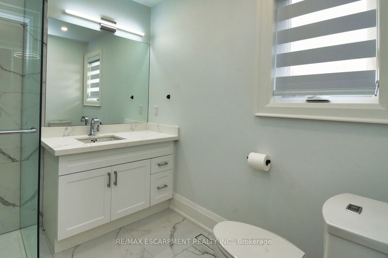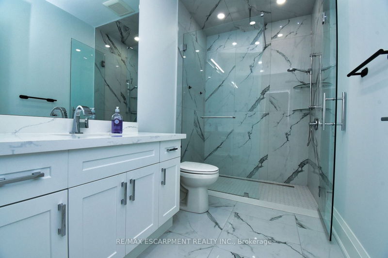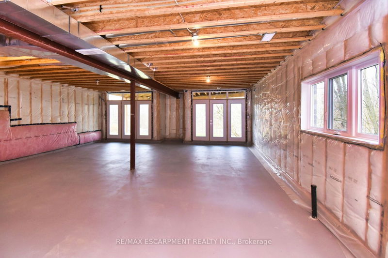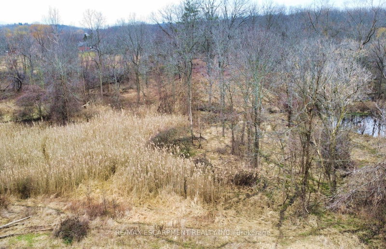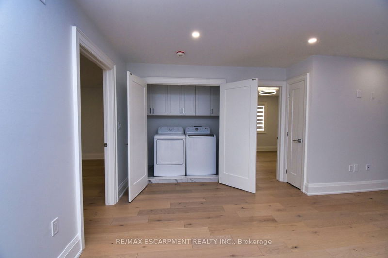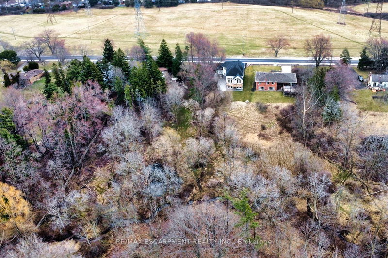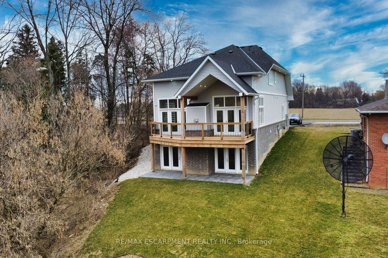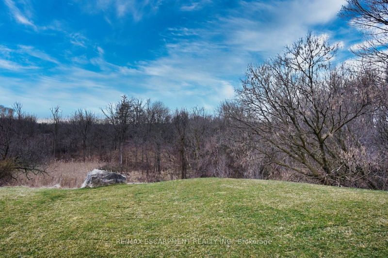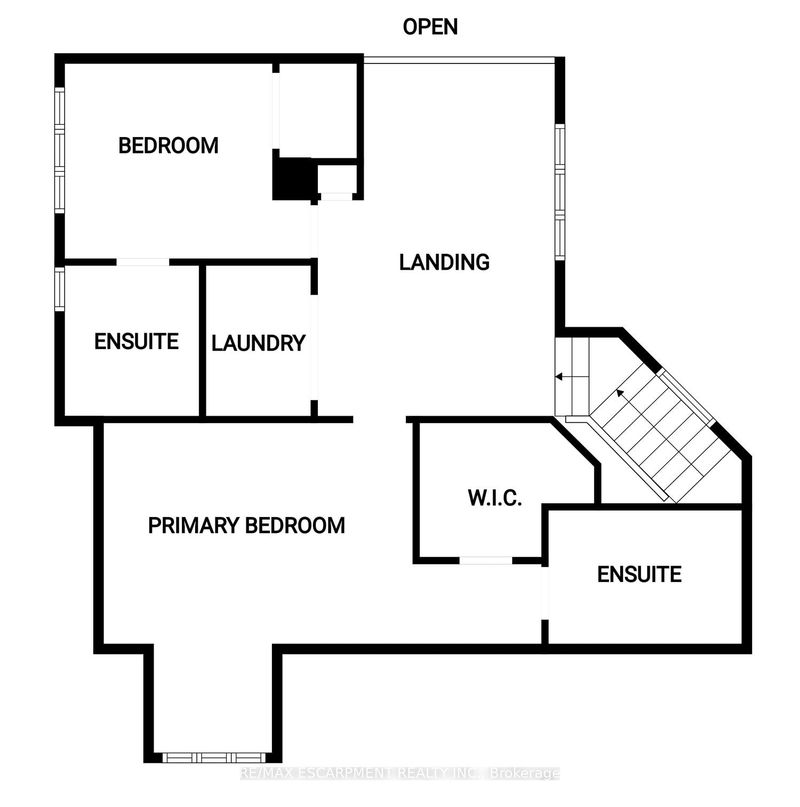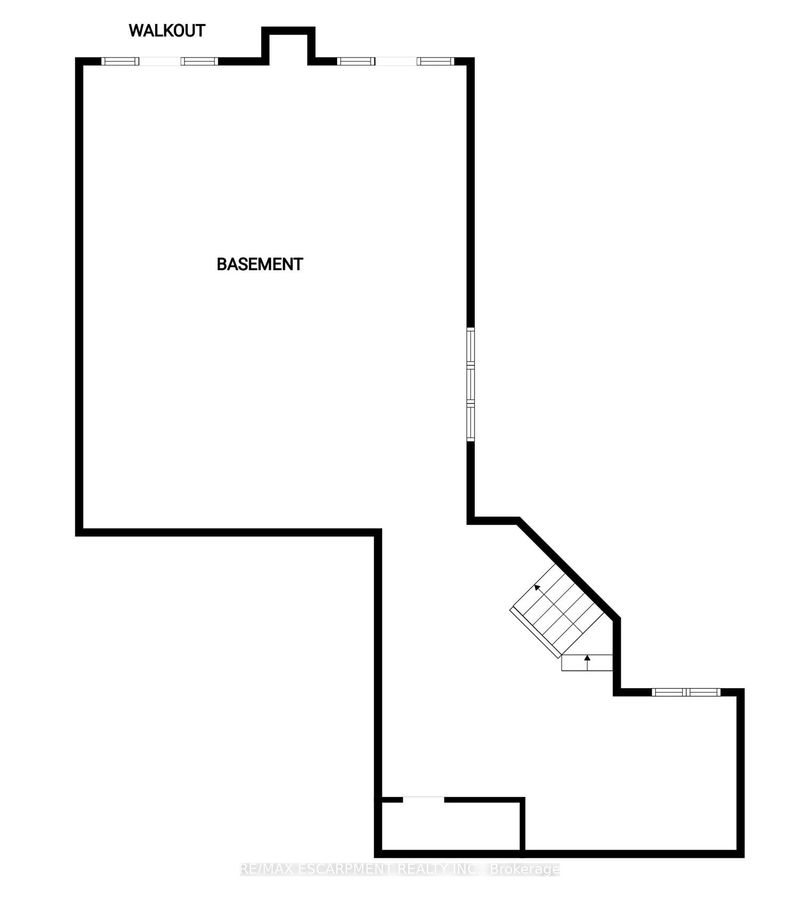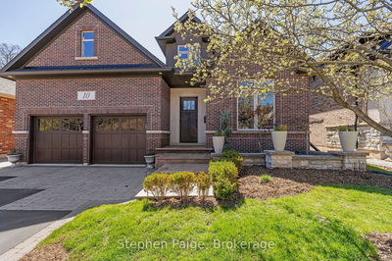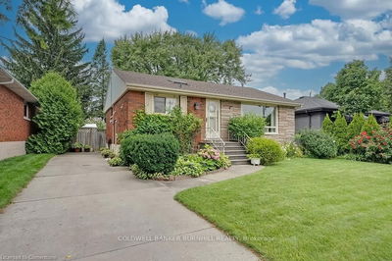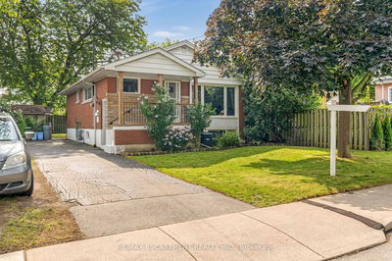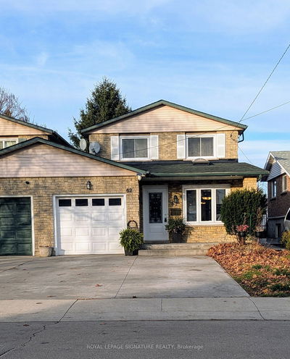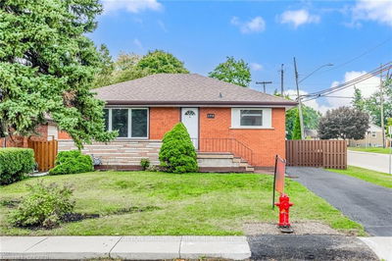RSA & IRREG SIZES. Custom built approx 1 year old Executive breathtaking Estate Home on 75'x610' irreg lot (approx 1 acre) open concept with 14'.3 high ceilings in the Great room with gas fireplace . Great entertainment home. Customized white kitchen with large island. Main floor bedroom or office den + large main floor 3 pce bath. Quartz countertops through out. Could be Bungalow loft or 2 stry. 9 ft high walkout basement with rough-in bath/kitchen or wet bar. Beautiful home backs on treed , tranquil, protected conservation , for nature lovers or bird watchers. Sq ft is over 3,000 of living space. . Rough-in electric car plug in garage. Note: Taxes & Assessment not set yet.
부동산 특징
- 등록 날짜: Monday, March 18, 2024
- 가상 투어: View Virtual Tour for 1282 Scenic Drive
- 도시: Hamilton
- 이웃/동네: Ancaster
- Major Intersection: Lavender Dr/Chateau Crt
- 전체 주소: 1282 Scenic Drive, Hamilton, L9K 1J6, Ontario, Canada
- 주방: Main
- 리스팅 중개사: Re/Max Escarpment Realty Inc. - Disclaimer: The information contained in this listing has not been verified by Re/Max Escarpment Realty Inc. and should be verified by the buyer.

