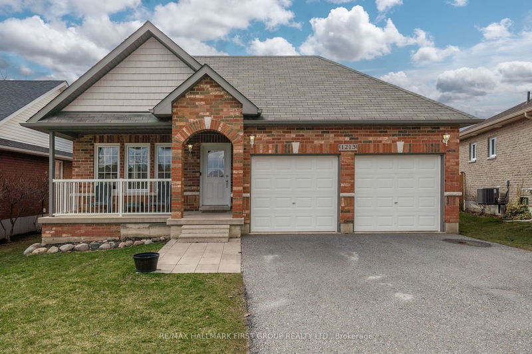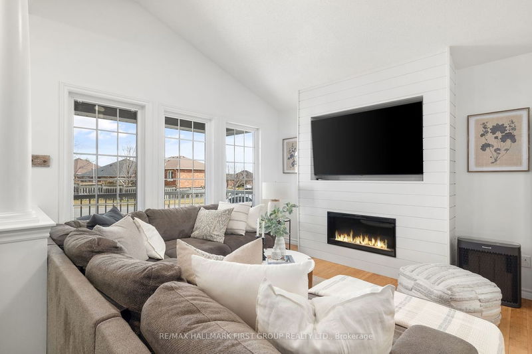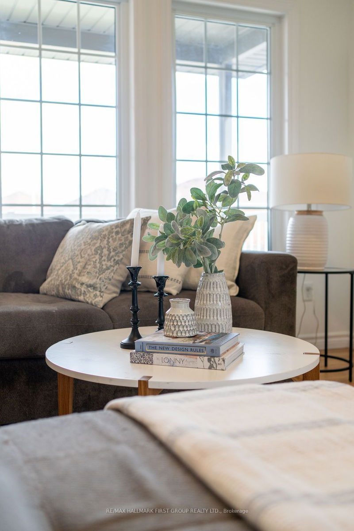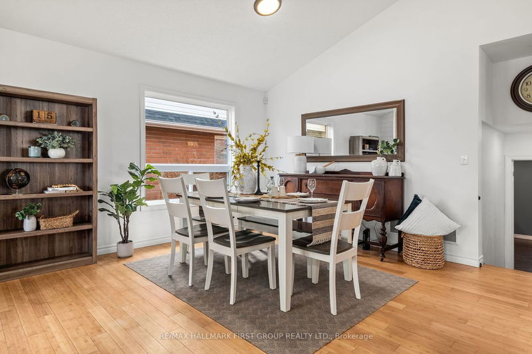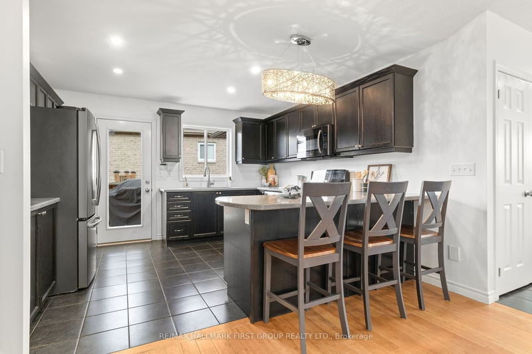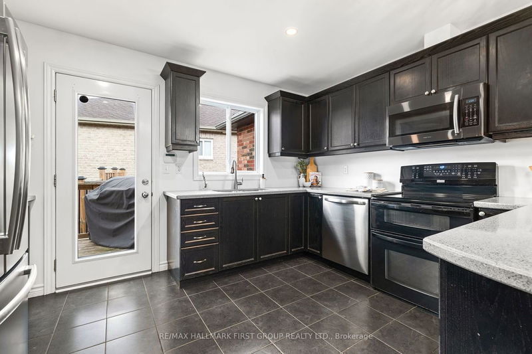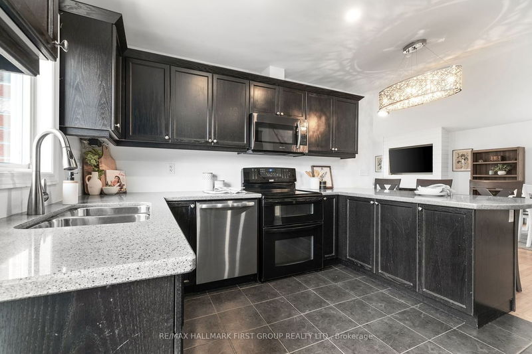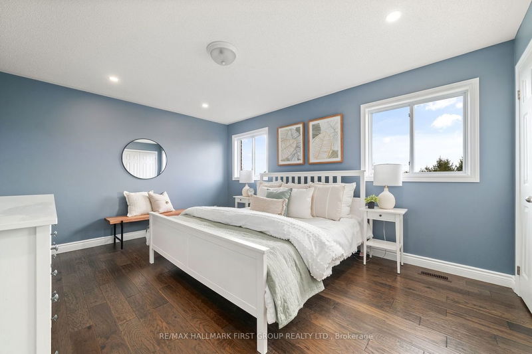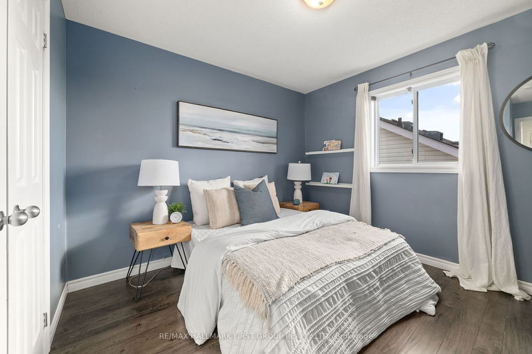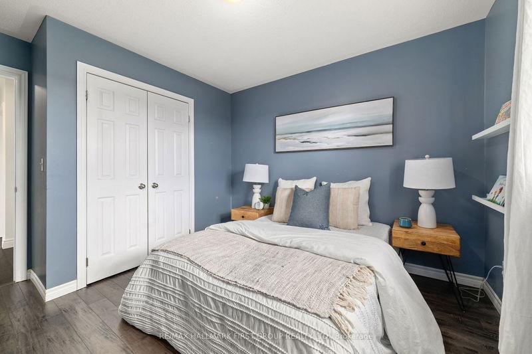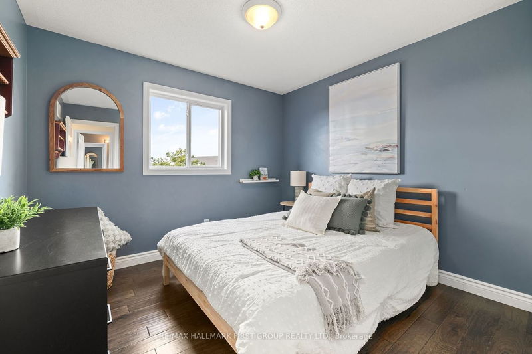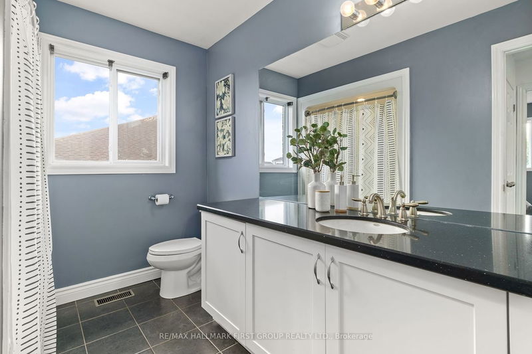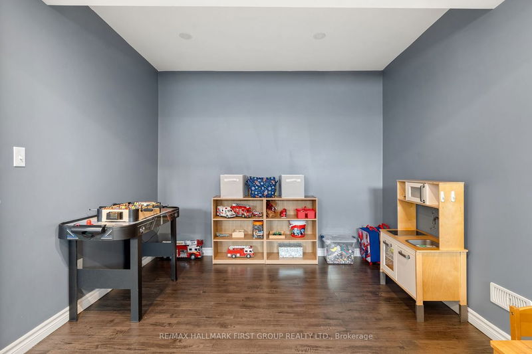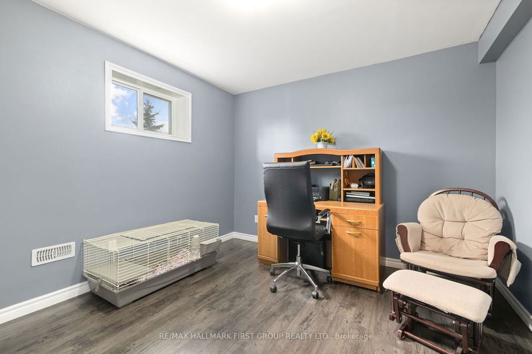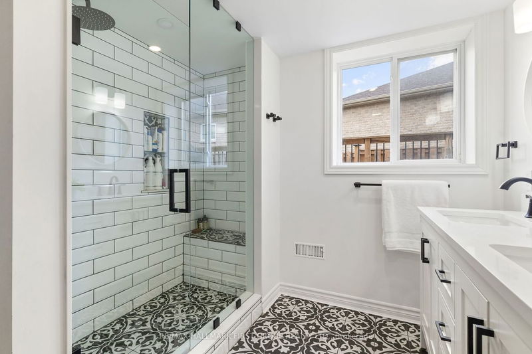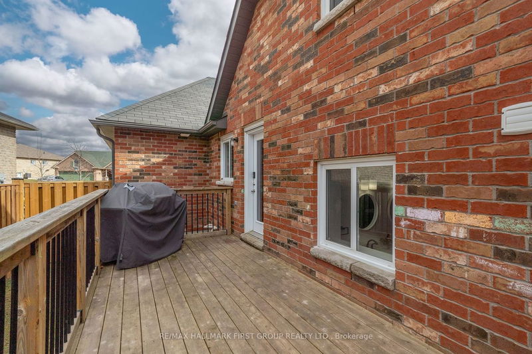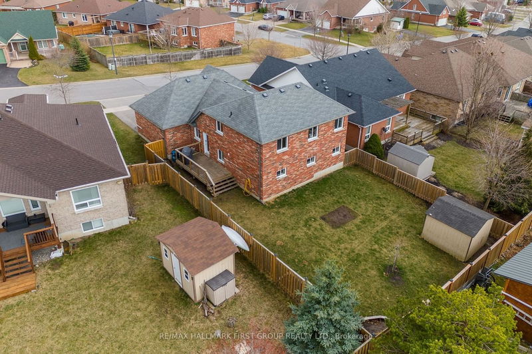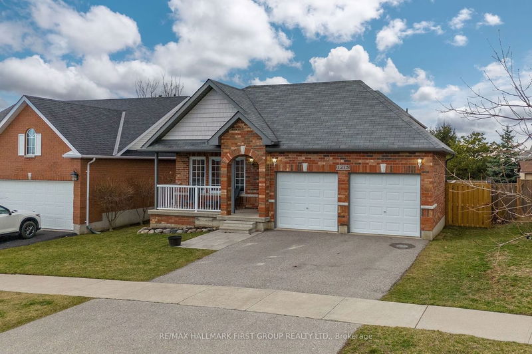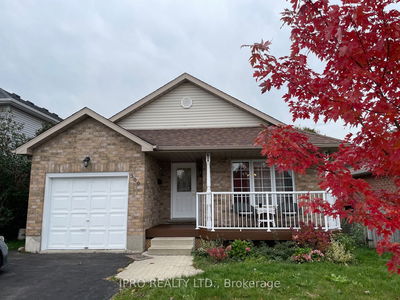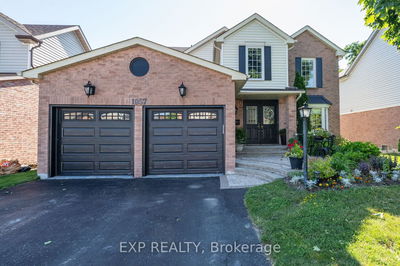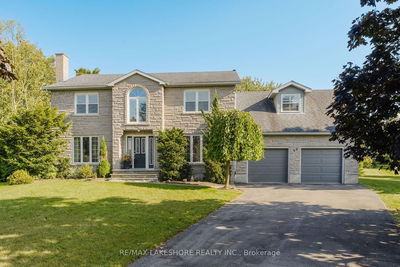Turn the key to your new home! Flexible possession is available in this all-brick 4-bedroom back split which truly has it all; a charming neighbourhood, tasteful updates & upgrades, and superb craftsmanship from award-winning, local builder, Leblanc Homes. Enjoy upgraded cabinetry, quartz countertops, stainless steel appliances and pot lights in the kitchen as you easily converse with family and friends at the breakfast bar or in the adjoining open-concept living room w/ electric fireplace and formal dining room. The vaulted ceiling and oversize windows create a light-filled heart-of-the-home, with bamboo hardwood flooring adding an extra touch of class. Retreat upstairs to the primary suite, 4pc. bath or two additional bedrooms, all with engineered hardwood floors. The lower level is finished with a large rec room, 4th bedroom & newly created 3pc. bath with tile shower & trendy finishes. Enjoy storage or unfinished living space in the basement in addition to the 2-car garage.
부동산 특징
- 등록 날짜: Monday, March 18, 2024
- 도시: Cobourg
- 이웃/동네: Cobourg
- 중요 교차로: Densmore Rd To Ashland
- 전체 주소: 1213 Ashland Drive, Cobourg, K9A 5S4, Ontario, Canada
- 주방: Main
- 거실: Main
- 리스팅 중개사: Re/Max Hallmark First Group Realty Ltd. - Disclaimer: The information contained in this listing has not been verified by Re/Max Hallmark First Group Realty Ltd. and should be verified by the buyer.

