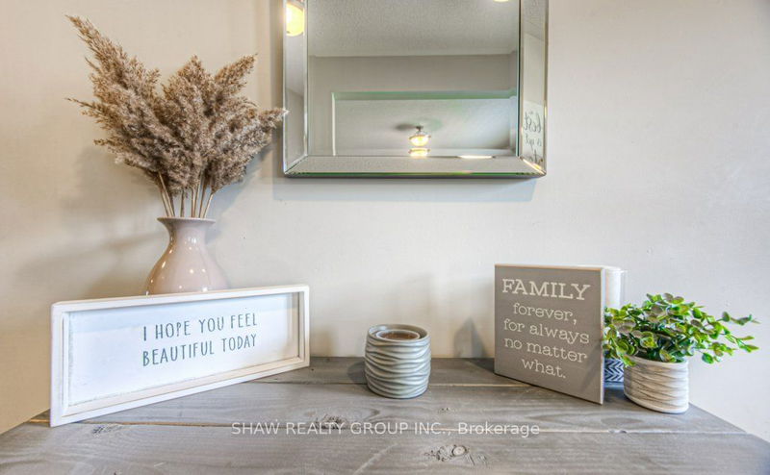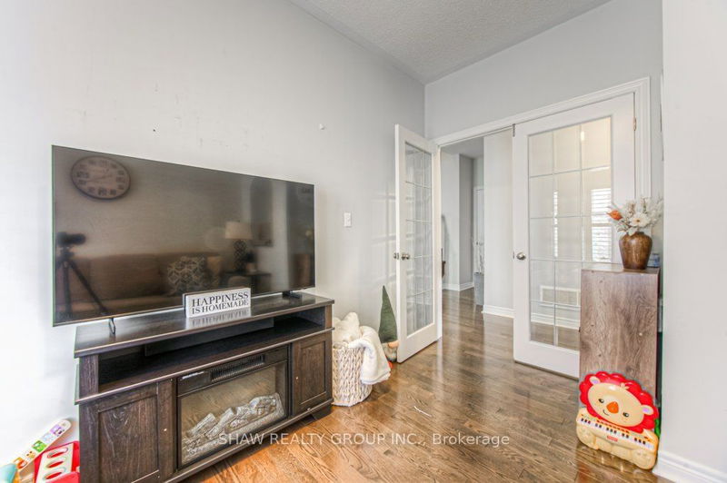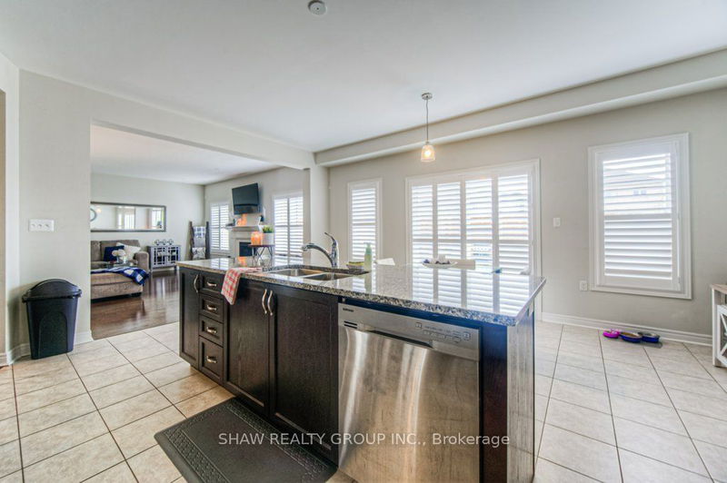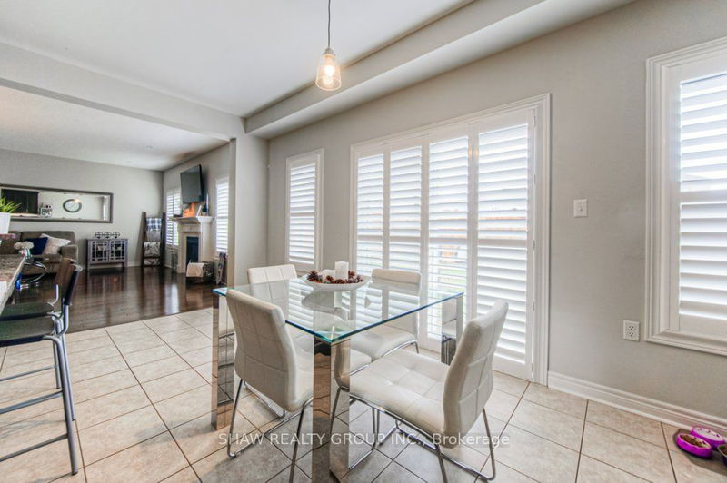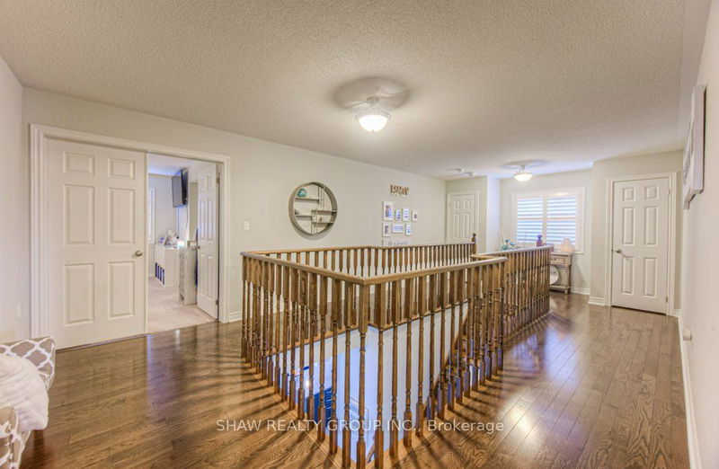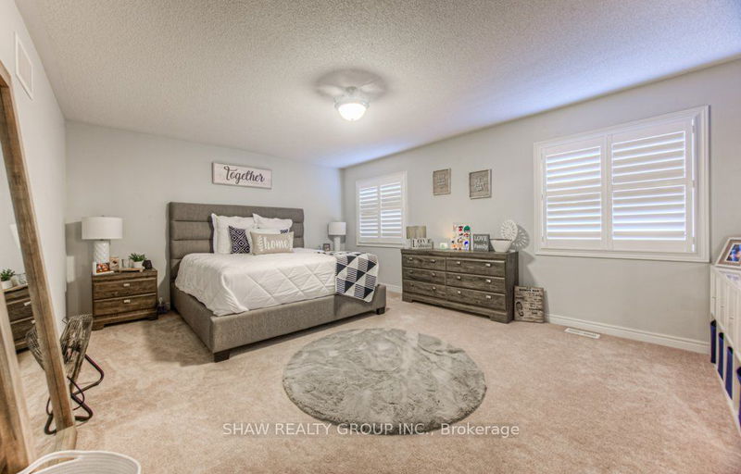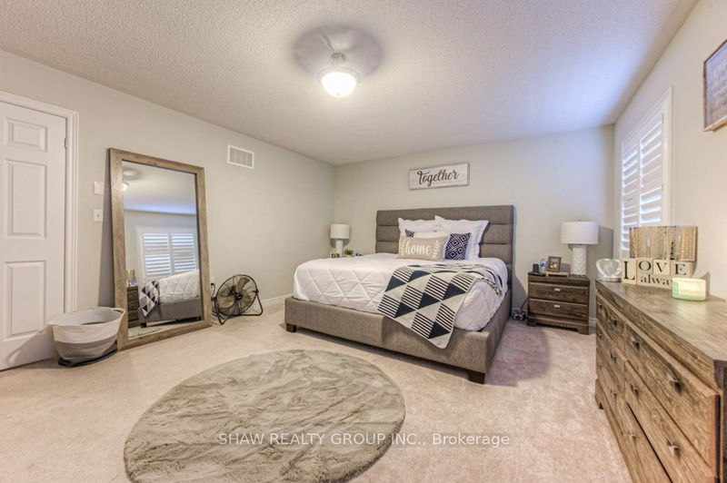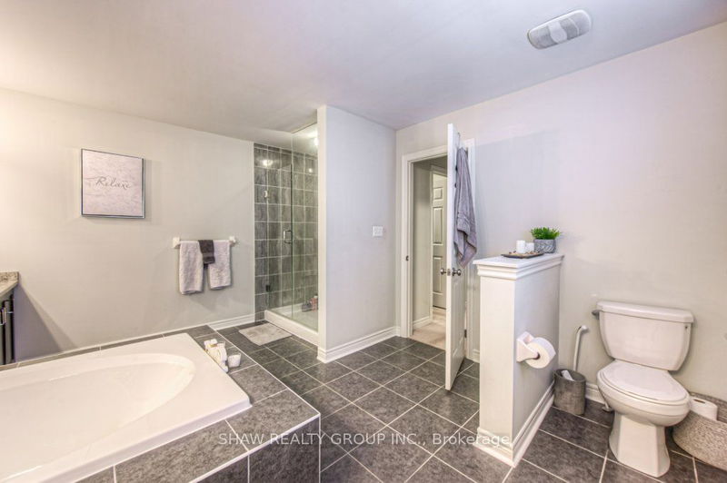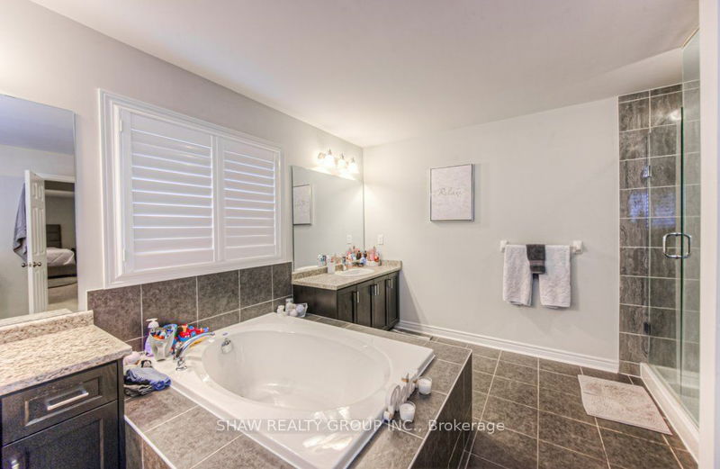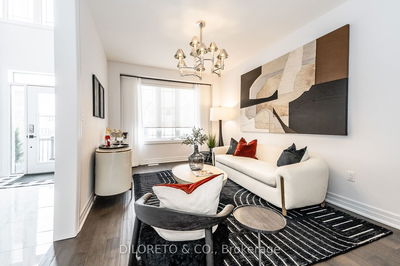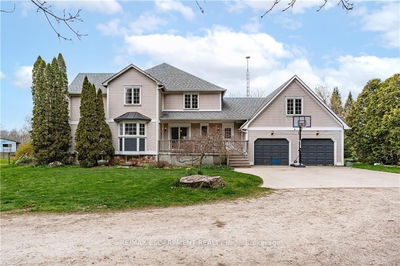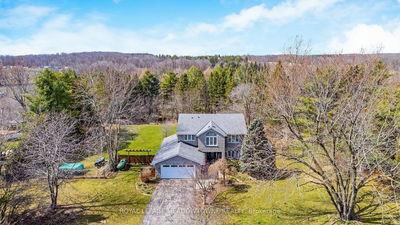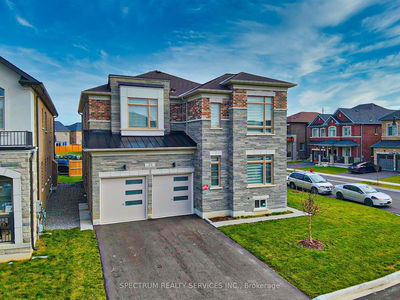This two-story detached residence, constructed in 2016, offers the perfect blend of modern luxury and comfort. The open-concept floor plan seamlessly connects the living room, dining area, and gourmet kitchen, creating an ideal space for entertaining guests or relaxing with family. The master suite is a true oasis, featuring a luxurious ensuite bathroom and a walk-in closet. Three additional bedrooms offer flexibility for guests, a home office, or a playroom. With four bathrooms in total, including the ensuite, convenience is never far away. Each bathroom is elegantly appointed with modern fixtures and finishes, ensuring both style and functionality. Outside, the property offers a beautifully landscaped yard, providing a serene retreat for outdoor relaxation or summer barbecues. The two-car garage provides ample space for parking and storage, with room for two additional vehicles in the driveway.
부동산 특징
- 등록 날짜: Monday, March 18, 2024
- 가상 투어: View Virtual Tour for 143 Watermill Street
- 도시: Kitchener
- 중요 교차로: Blair Creek to Watermill St
- 전체 주소: 143 Watermill Street, 주방er, N2P 0H3, Ontario, Canada
- 가족실: Main
- 주방: Main
- 리스팅 중개사: Shaw Realty Group Inc. - Disclaimer: The information contained in this listing has not been verified by Shaw Realty Group Inc. and should be verified by the buyer.






