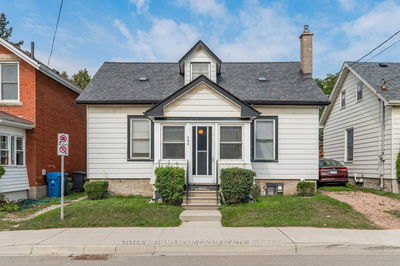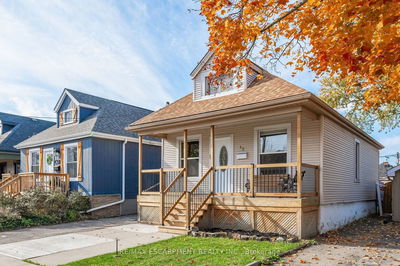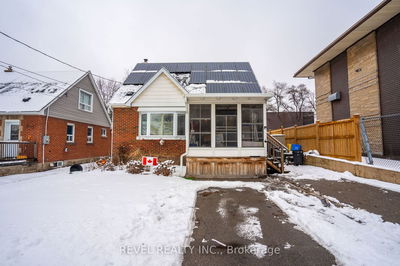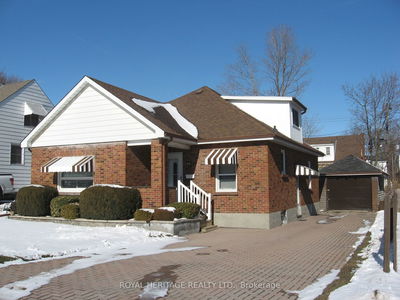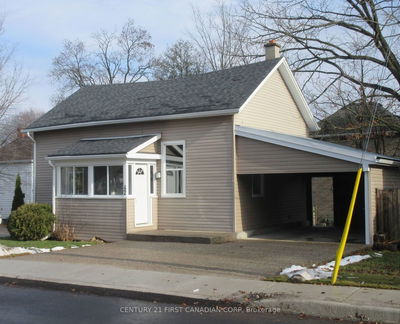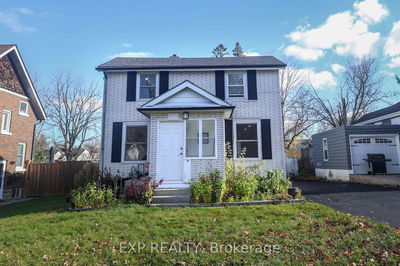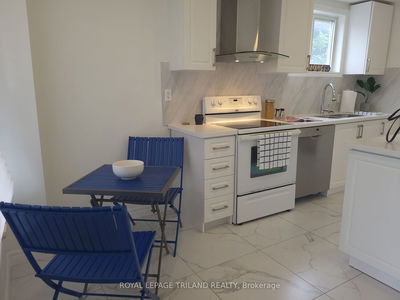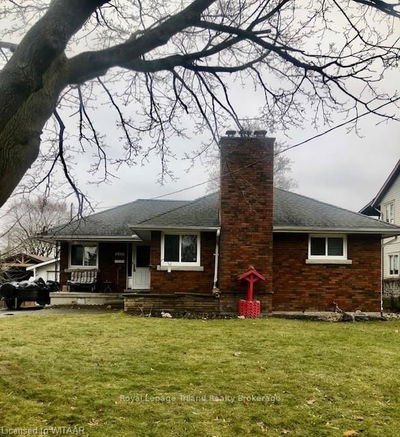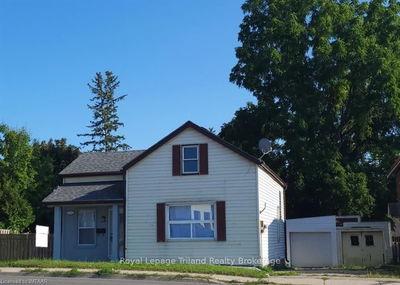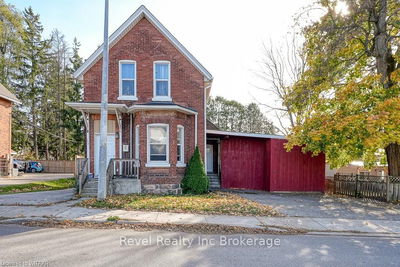Welcome home to 517 Highland Dr., located minutes away from Pittock Conservation Area, schools & shopping,featuring a large yard, with great curb appeal, wide paved driveway and carport. The home has been updated with a new furnace (2019), AC (2021) & Shingles (2015) flooring, & more! A large room with access to a raised deck with great potential to be used as an office, dining room or play room. The eat in kitchen is equipped with stainless steel appliances, an abundance of counter & cupboard space & large windows allowing tons of natural light in and a great view of your neighbourhood. On the same level, a large living area featuring a large front window & fireplace. The main floor features two bedrooms both with access to a shared ensuite also on the main floor a bright & beautiful (4piece) bathroom. Upstairs has the primary bedroom with walk in closet. Laundry is located in the unfinished basement with plenty of space to add another bedroom and washroom, private backyard with deck.
부동산 특징
- 등록 날짜: Wednesday, March 20, 2024
- 가상 투어: View Virtual Tour for 517 Highland Drive
- 도시: Woodstock
- 중요 교차로: Huron St. & Glencairn Dr.
- 전체 주소: 517 Highland Drive, Woodstock, N4S 5X1, Ontario, Canada
- 거실: Fireplace
- 주방: Eat-In Kitchen
- 리스팅 중개사: Royal Lepage Real Estate Services Ltd. - Disclaimer: The information contained in this listing has not been verified by Royal Lepage Real Estate Services Ltd. and should be verified by the buyer.













































