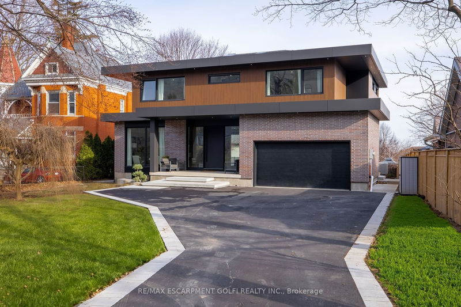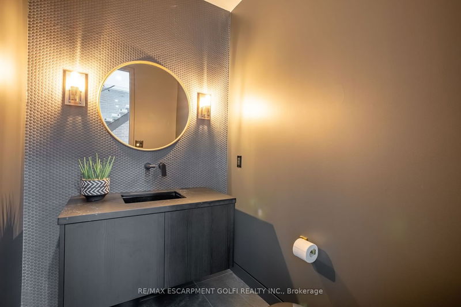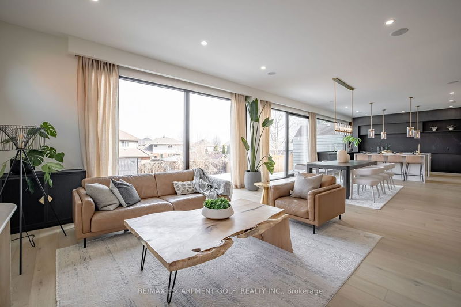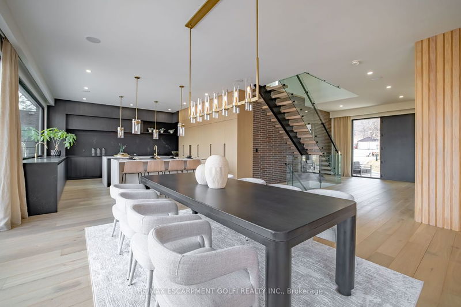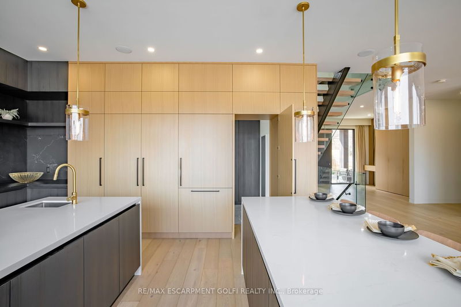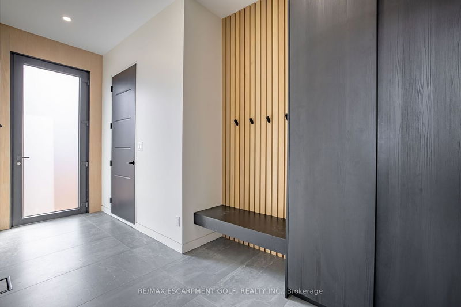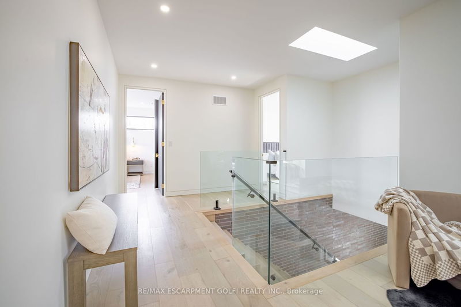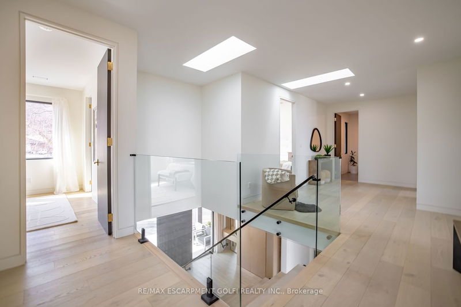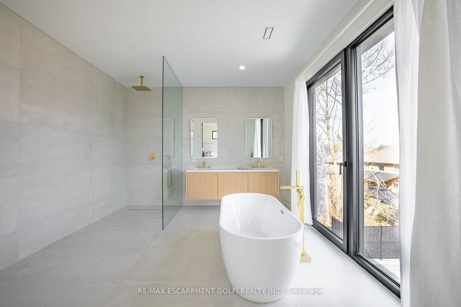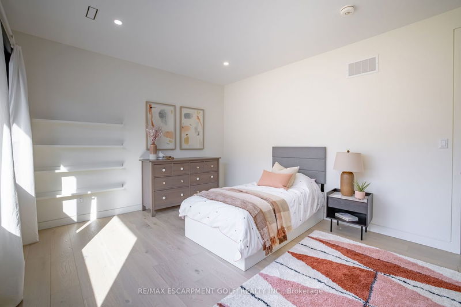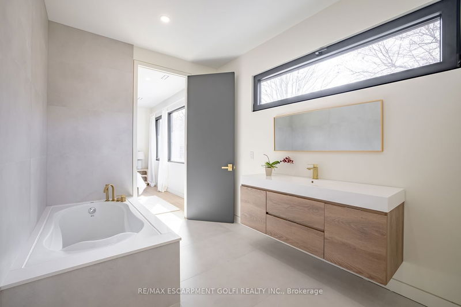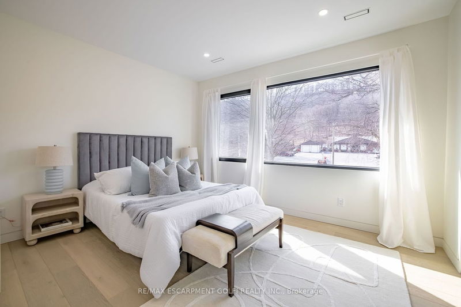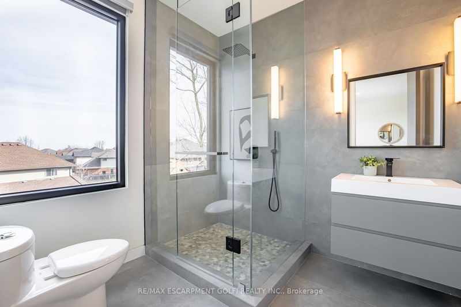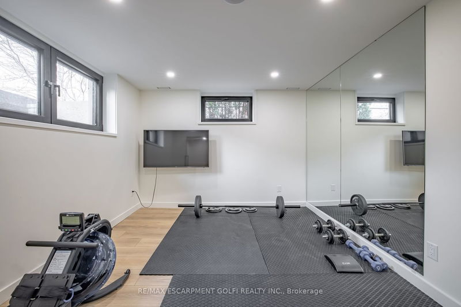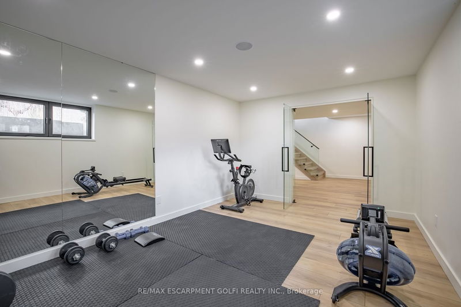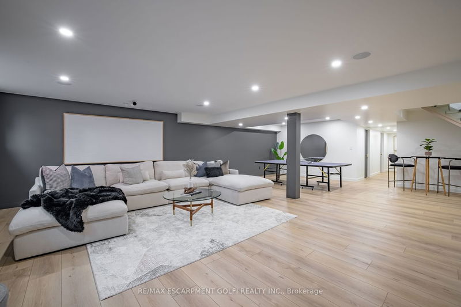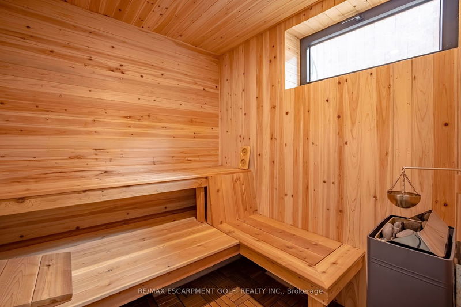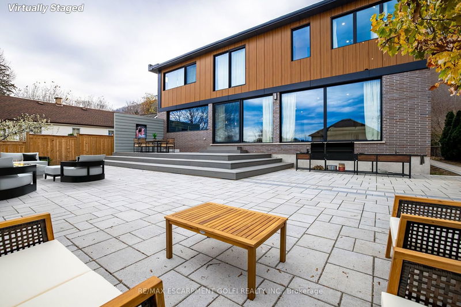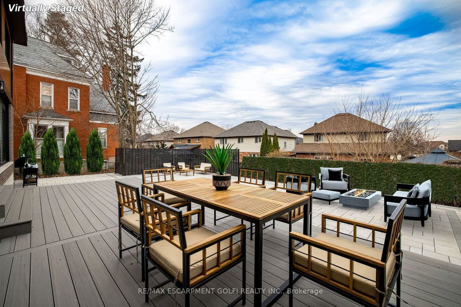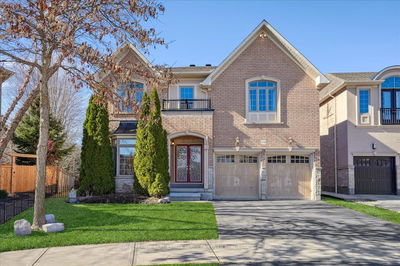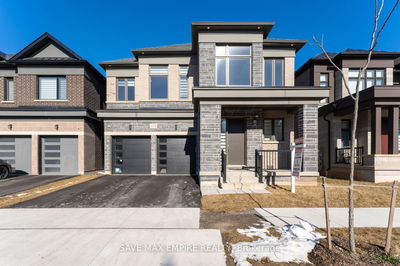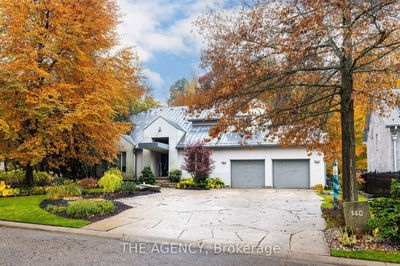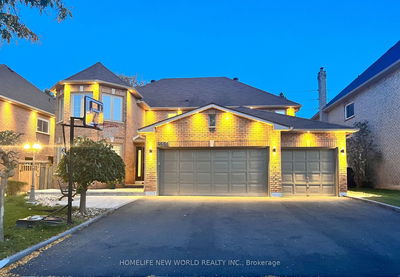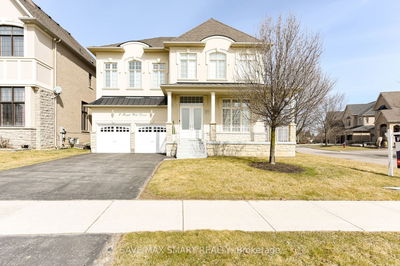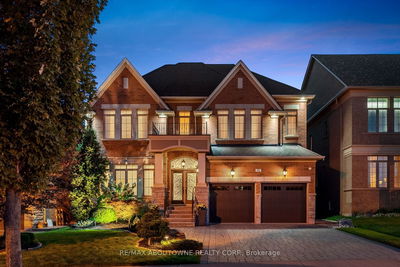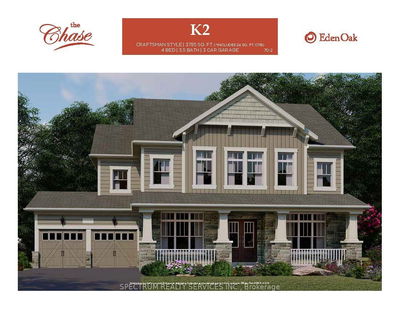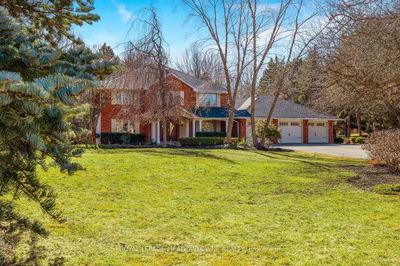Experience luxury living in sought-after Grimsby West! This 2022 custom-built home showcases 5,000 sq ft of flawless craftsmanship. Revel in over 10 ceilings and an open-concept layout. The centerpiece of this home is the exceptional $100K kitchen boasting dual islands. Concealed passageways, cleverly disguised behind a wall of pantry doors, lead to a versatile bedroom/office and mudroom. A majestic fireplace anchors the living area. Picture windows bathe the interior in light. Enjoy fitness and relaxation with a gym and sauna in the lower level. The large rec room is equipped with a projector for movie nights. With 5 sizeable bedrooms and 5 bathrooms, comfort and elegance abound. Each bedroom boasts opulent ensuites. The primary suite offers a walk-in closet with built in cabinets and drawers and lavish bathroom. Step outside to the expansive two tiered patio perfect for gatherings.
부동산 특징
- 등록 날짜: Wednesday, March 20, 2024
- 가상 투어: View Virtual Tour for 352 Main Street S
- 도시: Grimsby
- 중요 교차로: Main W & Casablanca
- 전체 주소: 352 Main Street S, Grimsby, L3M 1S7, Ontario, Canada
- 거실: Main
- 주방: Main
- 리스팅 중개사: Re/Max Escarpment Golfi Realty Inc. - Disclaimer: The information contained in this listing has not been verified by Re/Max Escarpment Golfi Realty Inc. and should be verified by the buyer.

