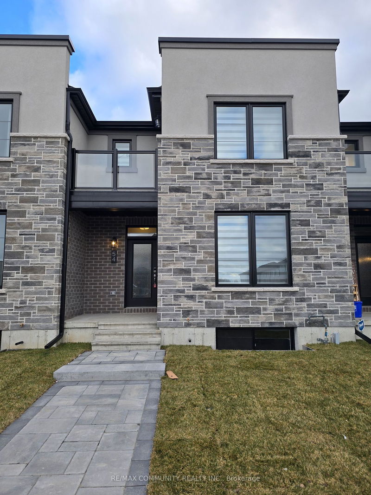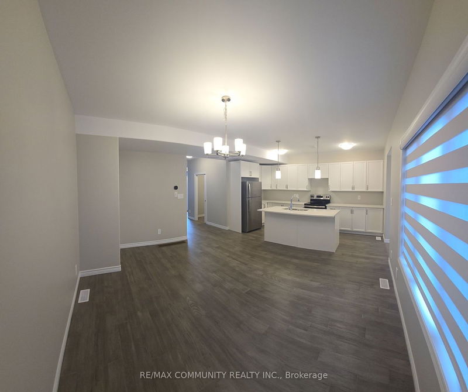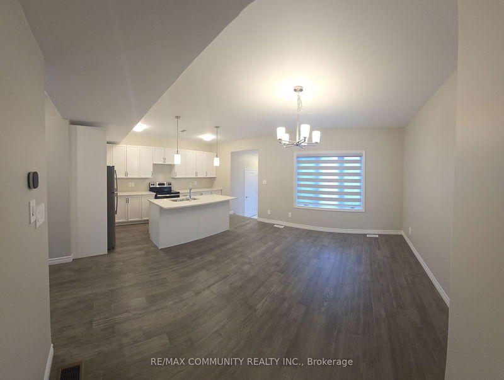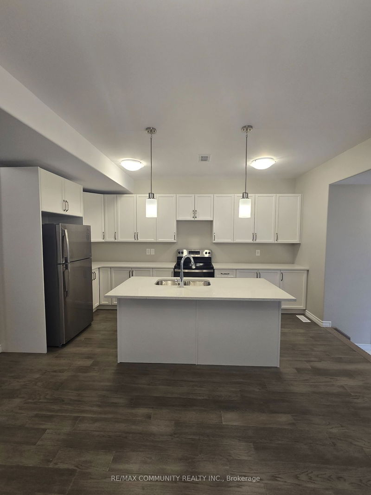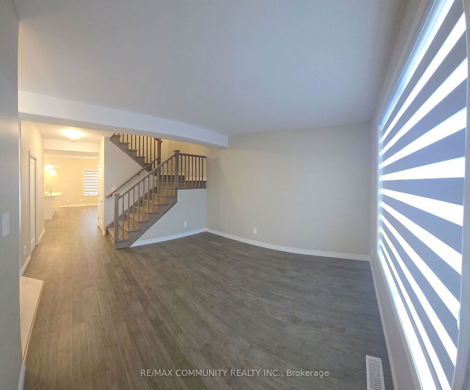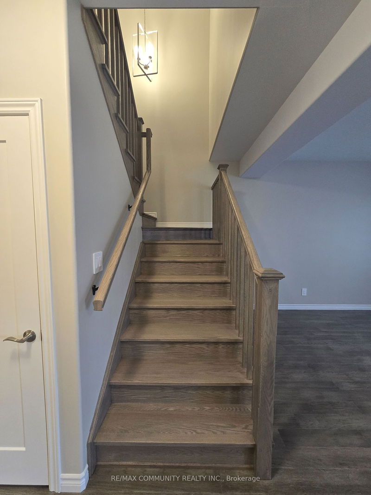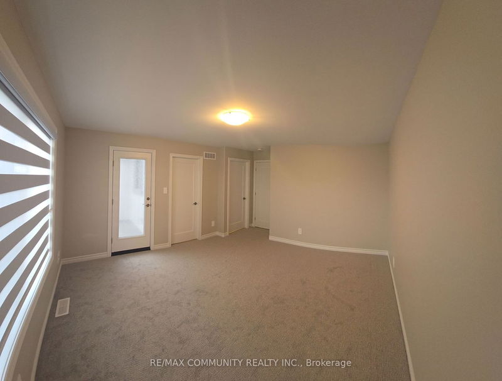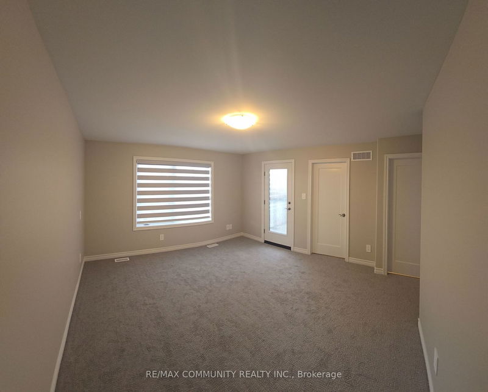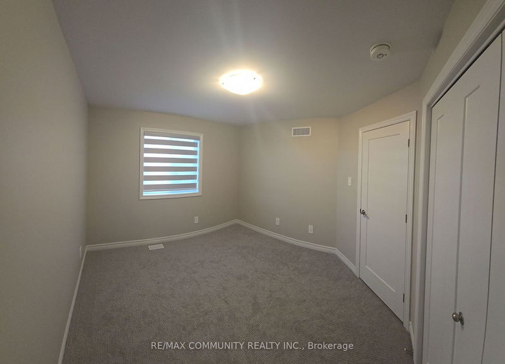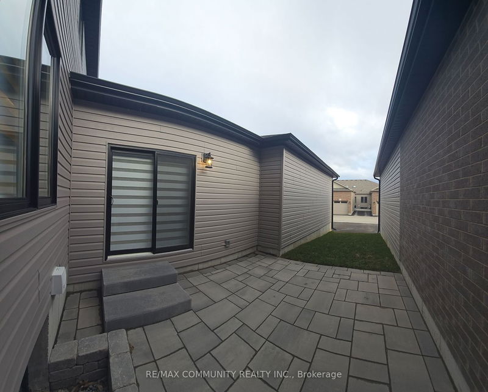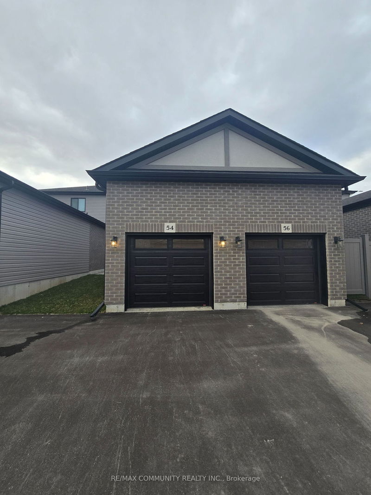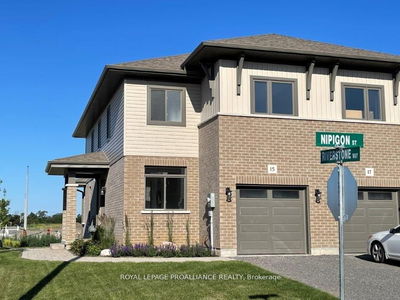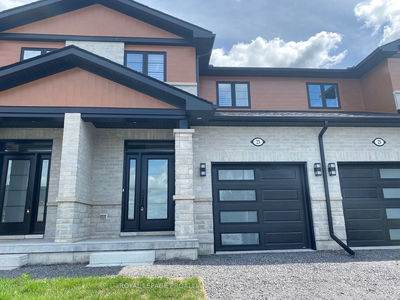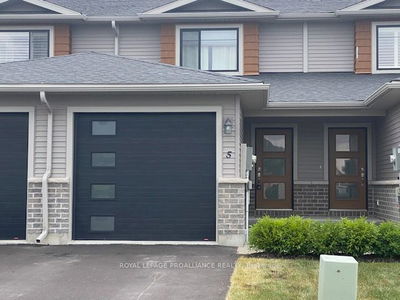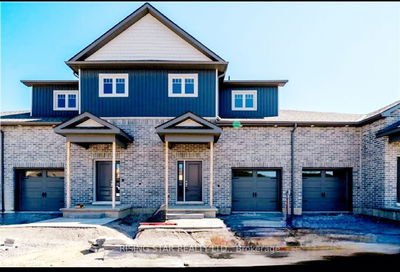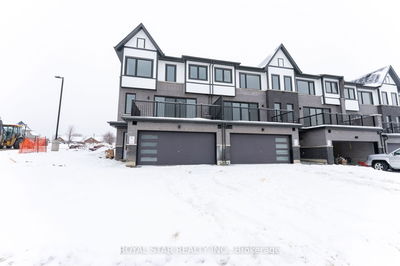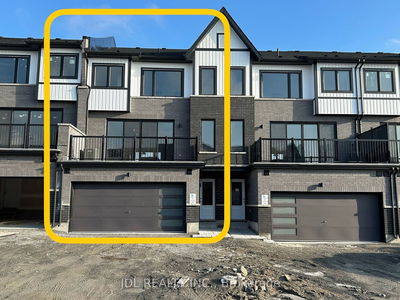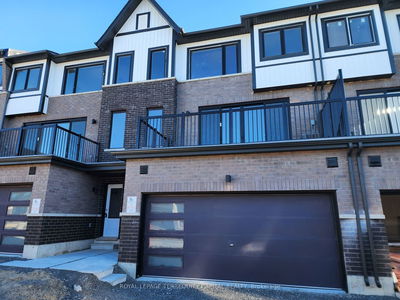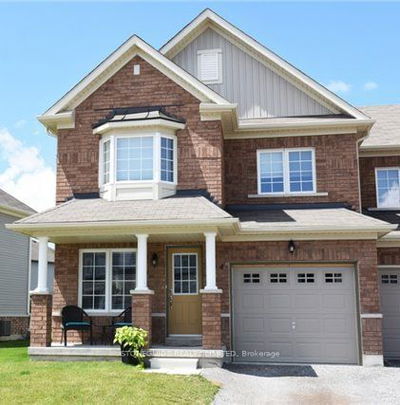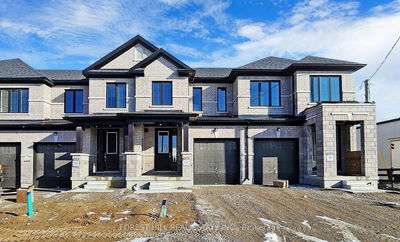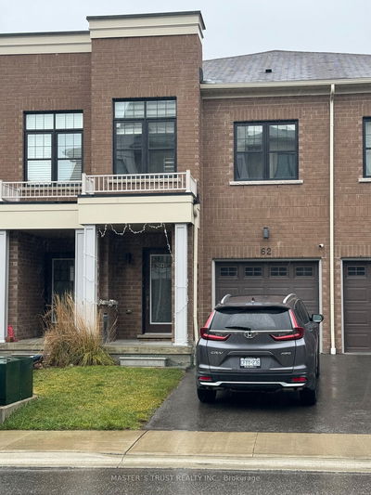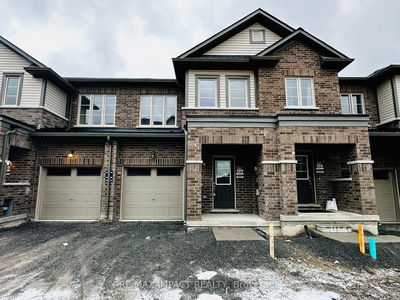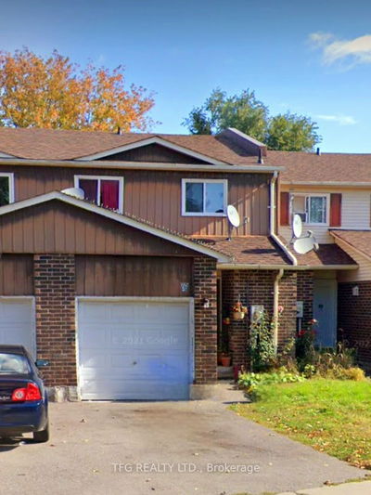This is 1,704 square feet of modern living! This 2-storey, 3-bedroom urban Townhome has a large kitchen that is open to the dining room and patio. There's a cozy office complete with a built-in desk, and a lovely front living room. The bedrooms are all on the second floor, with the Primary Bedroom featuring a private balcony. This home also features a second-floor laundry closet, an unfinished basement, sodded yard space, a single garage, plus a double drive. Don't miss out on this one!
부동산 특징
- 등록 날짜: Thursday, March 21, 2024
- 도시: Belleville
- 중요 교차로: Farnham Rd / Riverstone Way
- 주방: Hardwood Floor
- 거실: Hardwood Floor
- 리스팅 중개사: Re/Max Community Realty Inc. - Disclaimer: The information contained in this listing has not been verified by Re/Max Community Realty Inc. and should be verified by the buyer.

