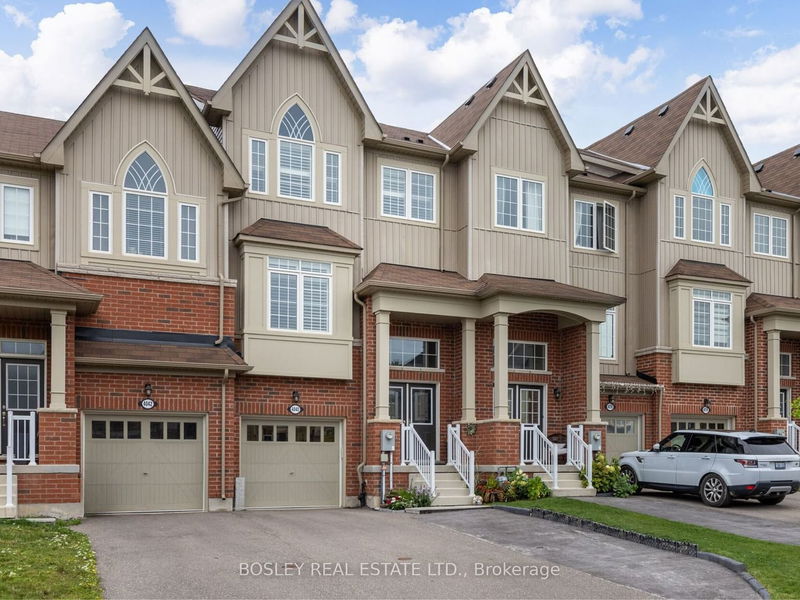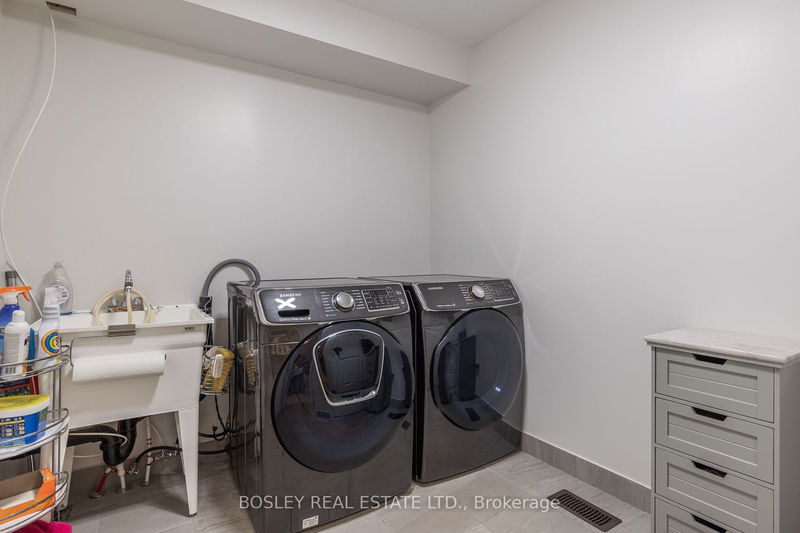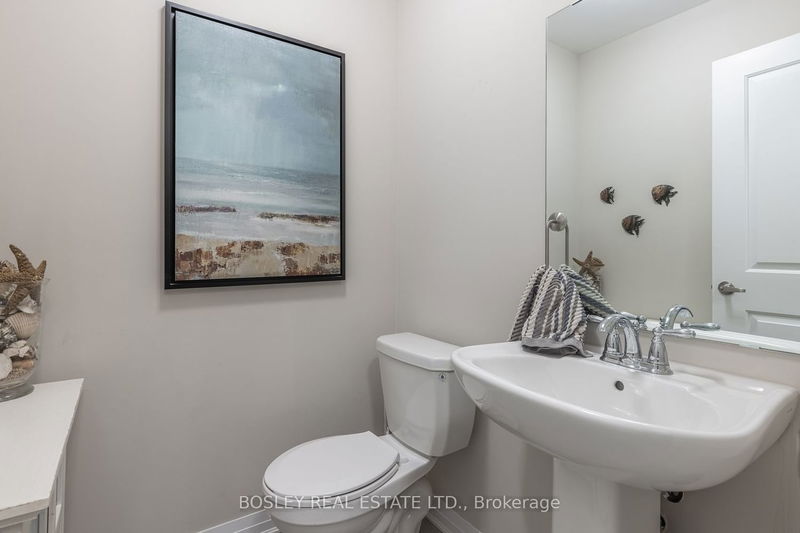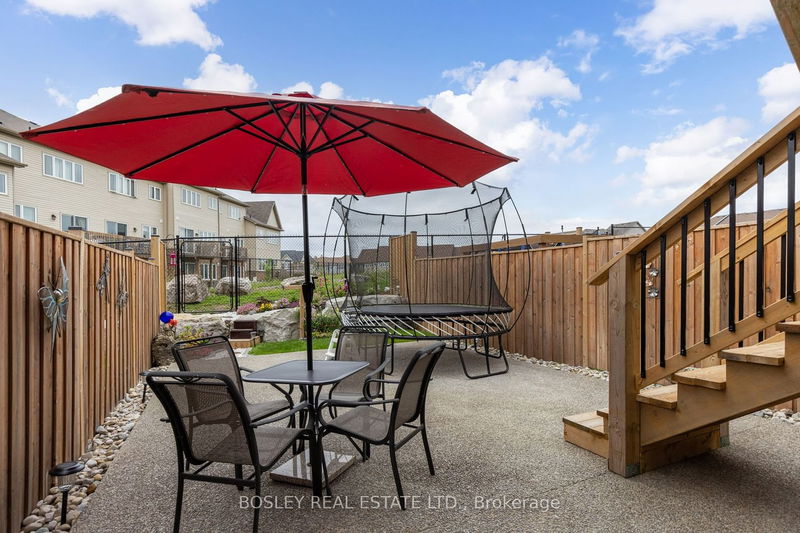This freehold townhome offers a perfect blend of space and functionality with it's 4 levels of living area. The open concept main floor features a comfortable living room, dining room, and a well-equipped kitchen with a breakfast bar. Patio doors lead out to a recently extended deck overlooking a future park and walking path, ideal for entertaining. There's also a walk-in pantry and a powder room for added convenience. Upstairs, you'll find a luxurious primary bedroom with a 5-piece ensuite and a walk-in closet, along with two additional bedrooms and a shared bathroom. The bright lower level boasts a walkout to the backyard, a large family room, a laundry room, a 2-piece bathroom, and access to the garage. The unfinished basement provides endless possibilities for customization, while the backyard is low-maintenance with aggregate concrete, an armor stone retaining wall, and gardens. This townhome is situated in a vibrant neighbourhood with easy access to all the local amenities.
부동산 특징
- 등록 날짜: Thursday, March 21, 2024
- 도시: Lincoln
- 중요 교차로: Cherrywood/Ashby Drive
- 전체 주소: 4040 Fracchioni Drive, Lincoln, L0R 1B4, Ontario, Canada
- 가족실: Ground
- 거실: Main
- 주방: Main
- 리스팅 중개사: Bosley Real Estate Ltd. - Disclaimer: The information contained in this listing has not been verified by Bosley Real Estate Ltd. and should be verified by the buyer.


















































