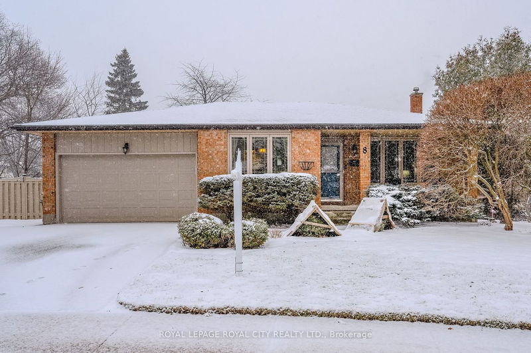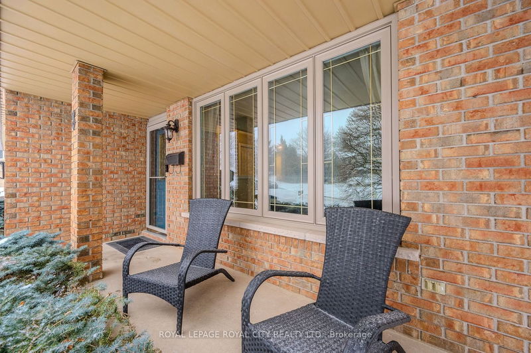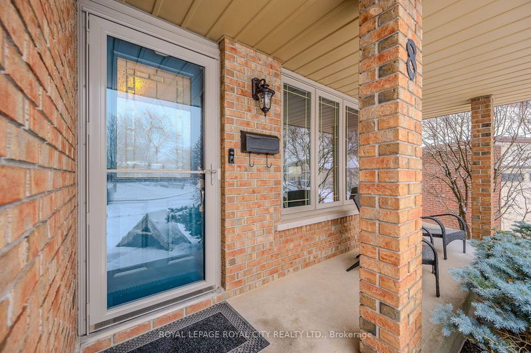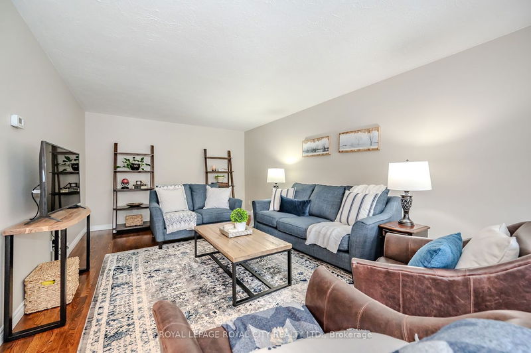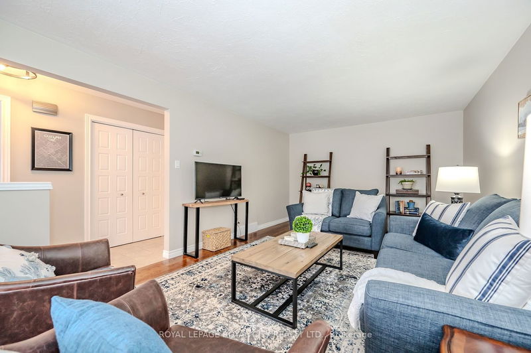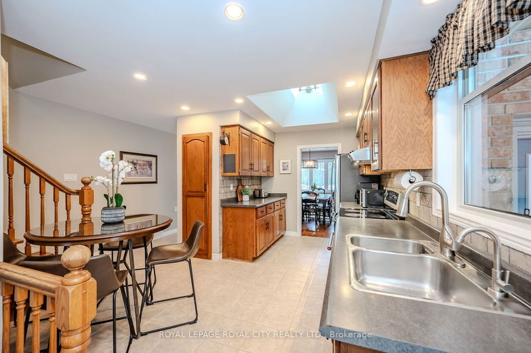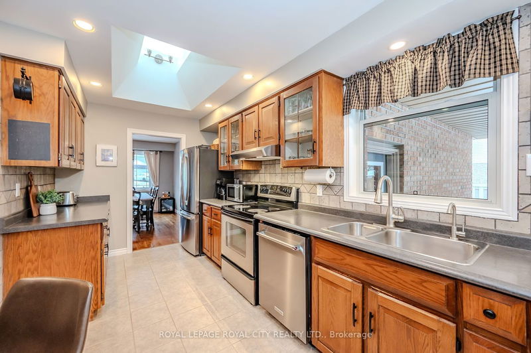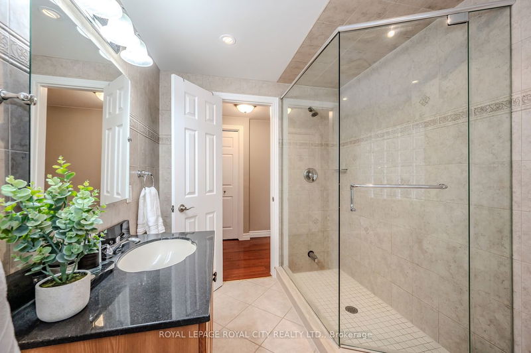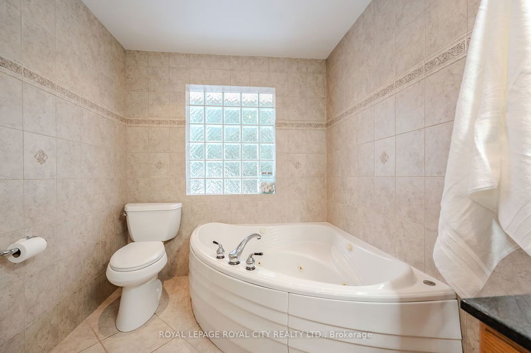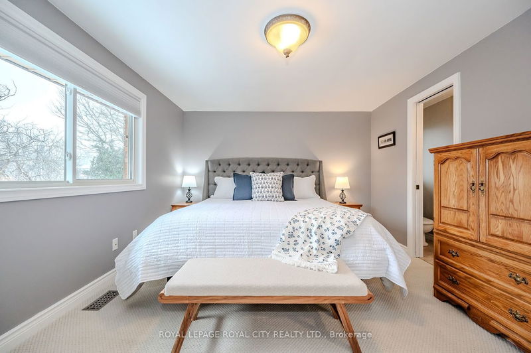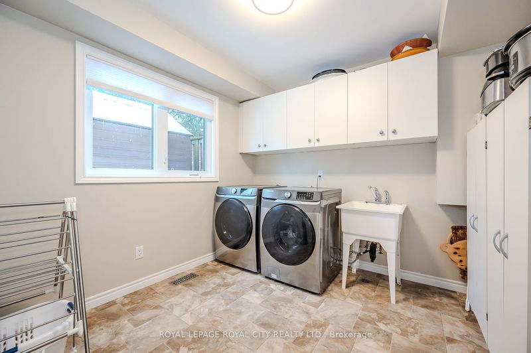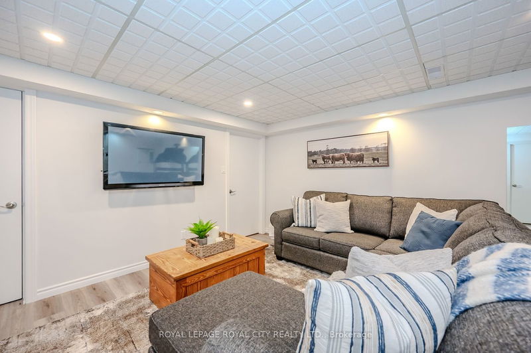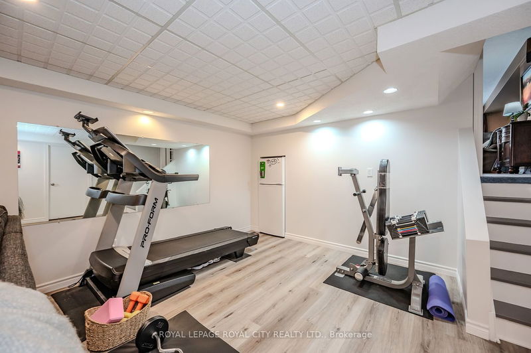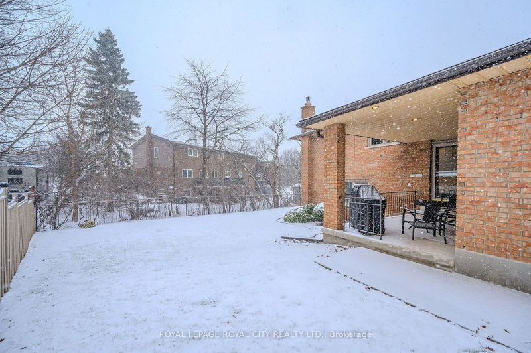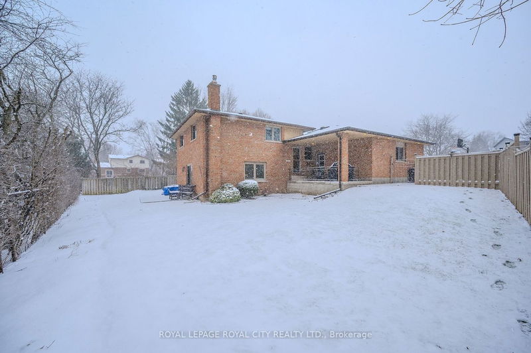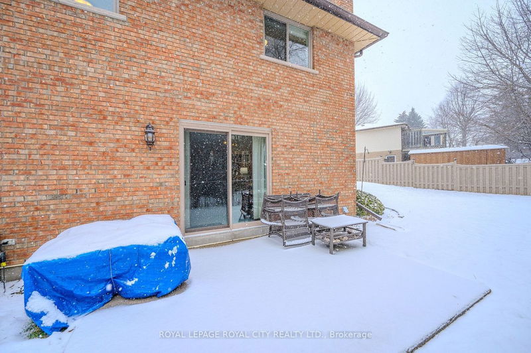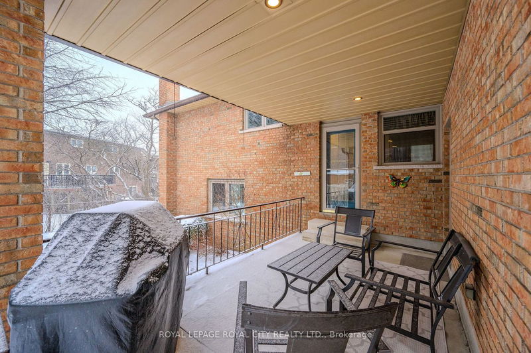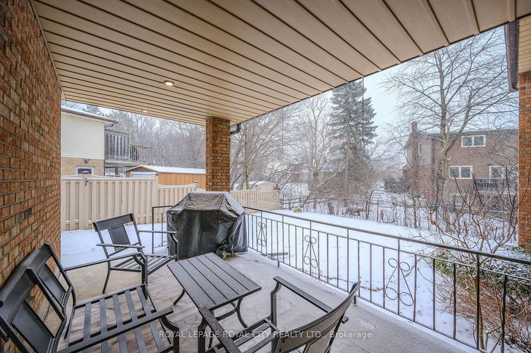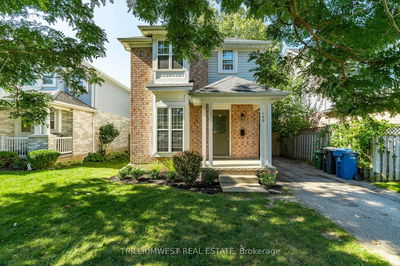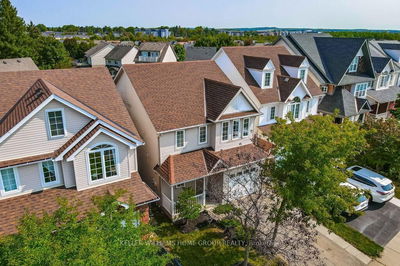Welcome to 8 Steffler Drive in Guelph, this gem is not just a house; it's a place where memories are waiting to be made. From its delightful front porch, spacious driveway and charming curb appeal, you'll feel the warmth and care in this home throughout. Step inside the living and dining area, complete with elegant hardwood floors and bright windows. The heart of this home is the kitchen, a chef's dream with ample cupboard and counter space, sleek stainless steel appliances and backsplash, and a skylight and window that fill the room with natural light. There's even a spot for a table and a side door that leads you to a covered porch Upstairs, discover three generously sized beds and a bath with a separate shower and jetted tub. The primary features a walk-in closet and a 3-p ensuite. A few steps from the kitchen you will find a large family room, with a cozy fireplace, and sliding glass doors to the backyard. This floor also includes a spacious laundry room with plenty of storage.
부동산 특징
- 등록 날짜: Monday, March 25, 2024
- 가상 투어: View Virtual Tour for 8 Steffler Drive
- 도시: Guelph
- 이웃/동네: Hanlon Creek
- 중요 교차로: Scottsdale And Kortright Rd W
- 전체 주소: 8 Steffler Drive, Guelph, N1G 3L6, Ontario, Canada
- 주방: Main
- 거실: Main
- 가족실: Lower
- 리스팅 중개사: Royal Lepage Royal City Realty Ltd. - Disclaimer: The information contained in this listing has not been verified by Royal Lepage Royal City Realty Ltd. and should be verified by the buyer.

