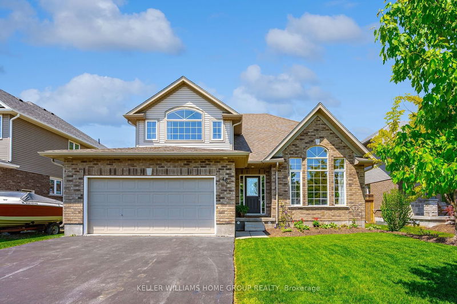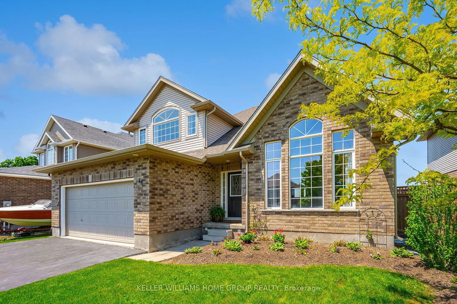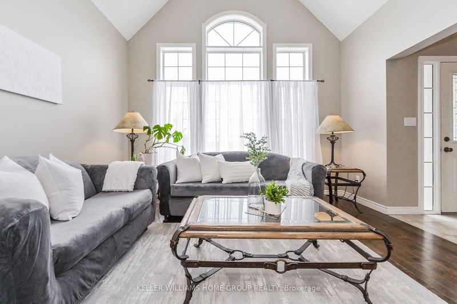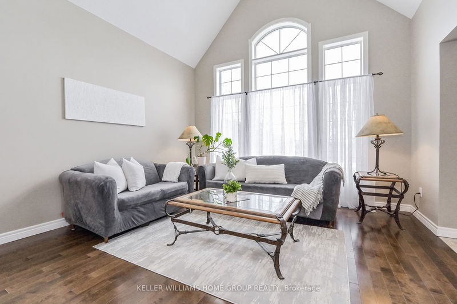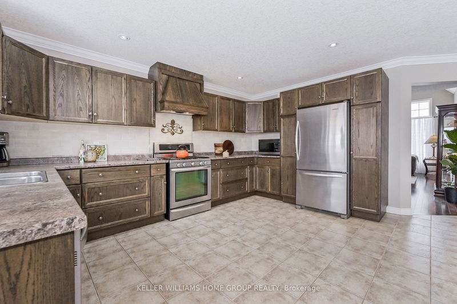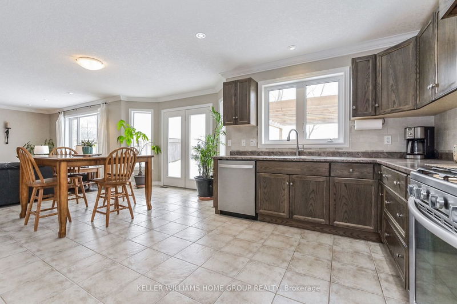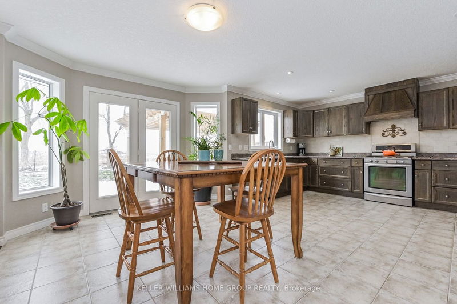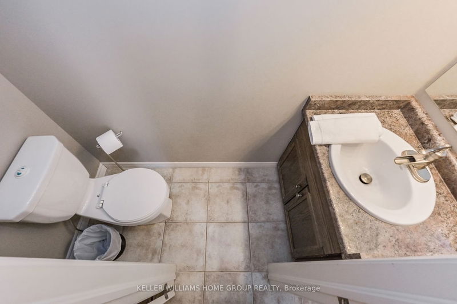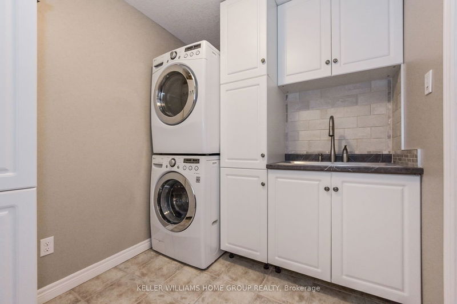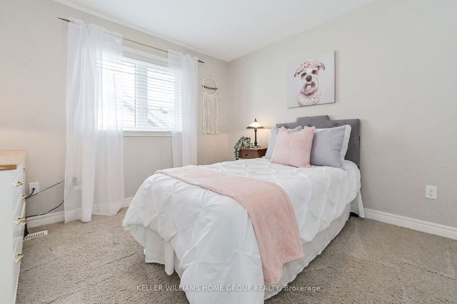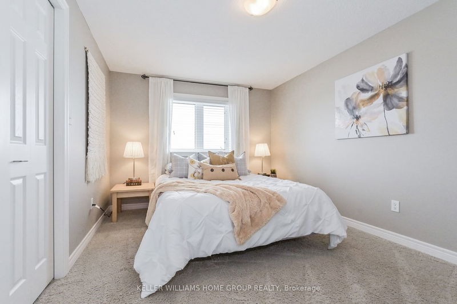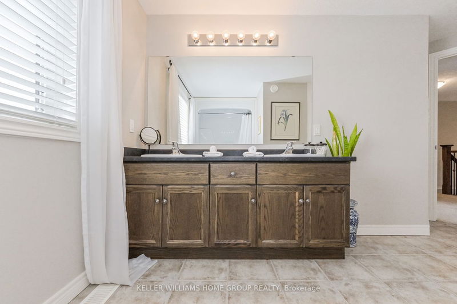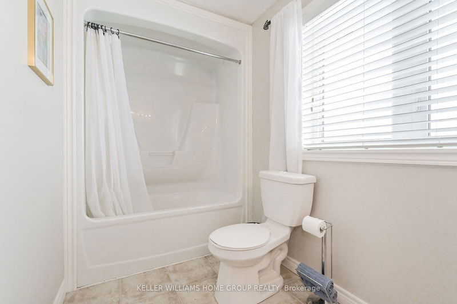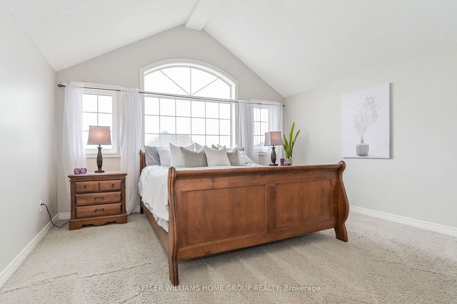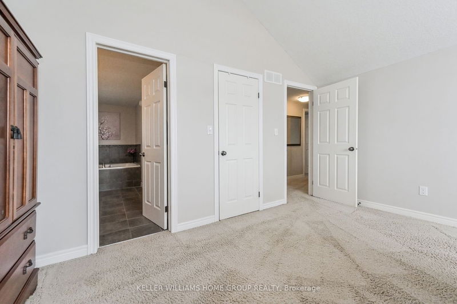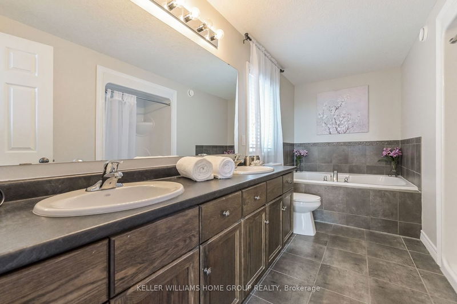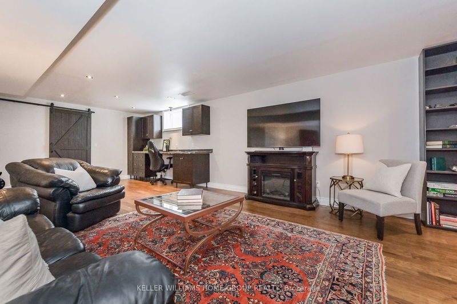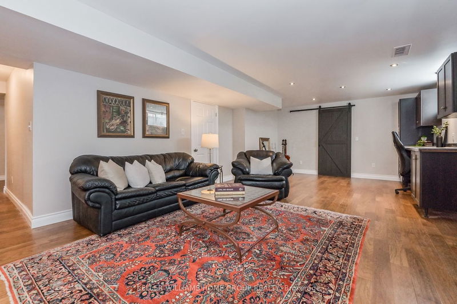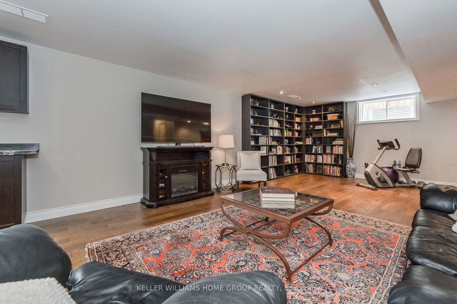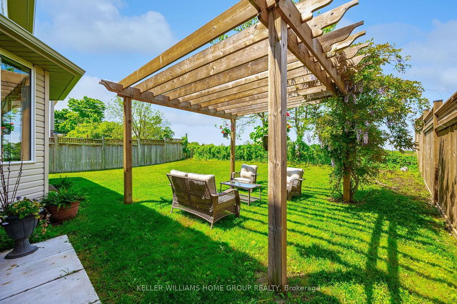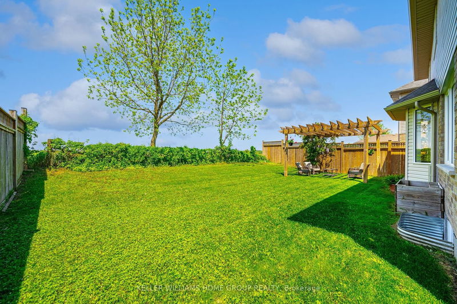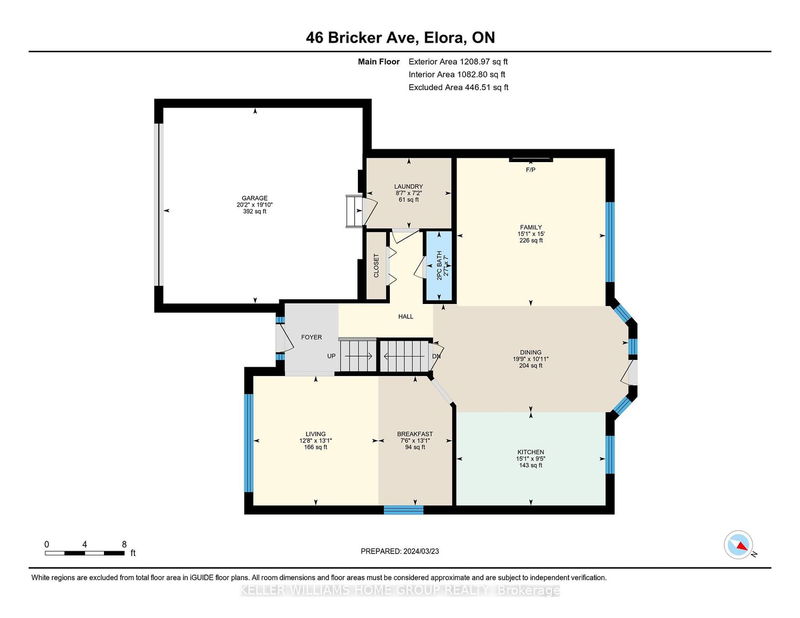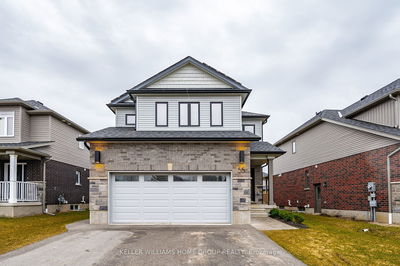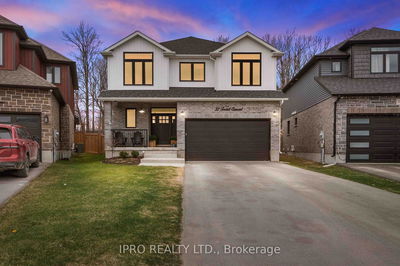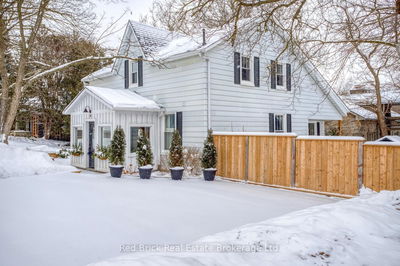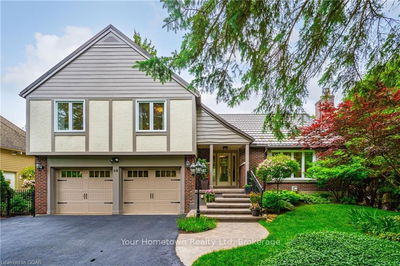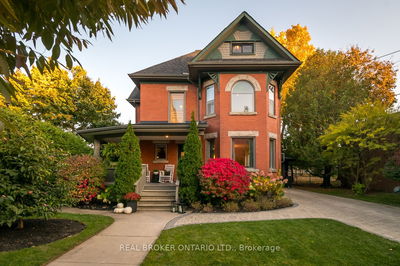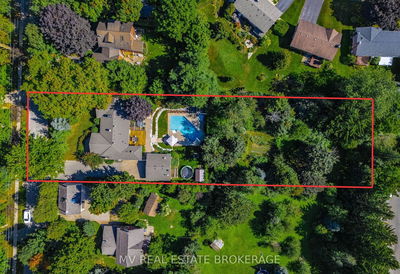Nestled in the sought after Elora Meadows neighborhood, is this well cared for, one owner, south-facing, family home, backing onto greenspace. The Waterford model customized by the current owner, adding an additional 4ft (320 sqft) to the builder floor plan, makes for large principal rooms throughout this home. Nearly 2300 sq ft, 4+1 Bedroom, 3+1 Bathroom, 2 car garage with parking for 6 cars the perfect family home ! Open concept main floor with generous eat-in custom kitchen, SS appliances is at the heart of the home, with walkout to private, fully fenced backyard and magnificent views and sunsets. Living room with gas fireplace for those cozy evenings, front family room with vaulted ceiling and added dining or home office space. Upstairs is large master suite with walk-in closet, luxury 5-piece ensuite bath and double sink. Additional 3 bedrooms, all of which are equally as spacious, share another 5-piece bathroom on this level. Downstairs is a massive finished rec room with wet bar rough-in, 5th bedroom with walk-in closet, partially completed full bath and cold room. Located just steps from downtown Elora explore the many shops, restaurants, patios on the river, the Cataract walking/biking trails and the banks of the Grand River. Its worth the drive to Elora, youll be glad you did !
부동산 특징
- 등록 날짜: Tuesday, March 26, 2024
- 가상 투어: View Virtual Tour for 46 Bricker Avenue
- 도시: Centre Wellington
- 이웃/동네: Elora/Salem
- 중요 교차로: Stumpf
- 전체 주소: 46 Bricker Avenue, Centre Wellington, N0B 1S0, Ontario, Canada
- 주방: Main
- 거실: Main
- 가족실: Main
- 리스팅 중개사: Keller Williams Home Group Realty - Disclaimer: The information contained in this listing has not been verified by Keller Williams Home Group Realty and should be verified by the buyer.

