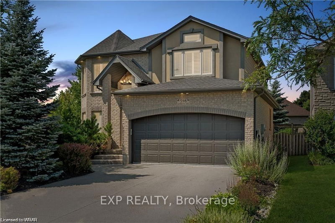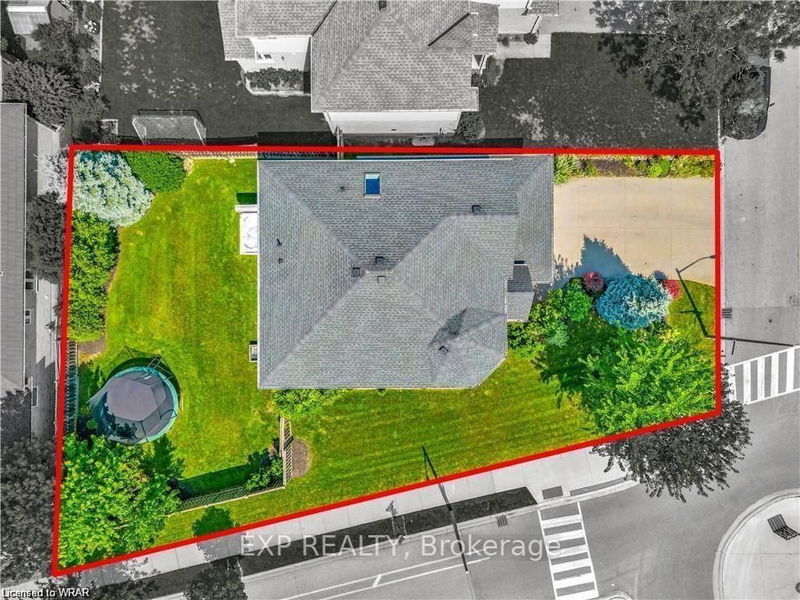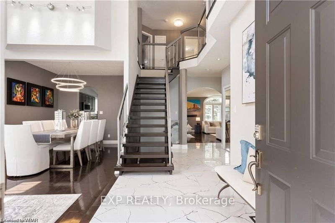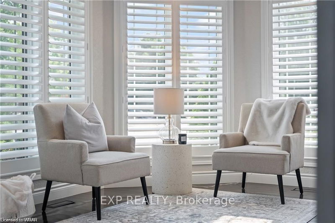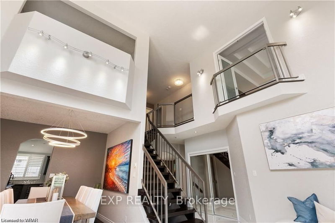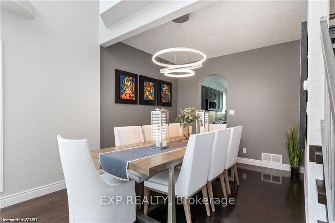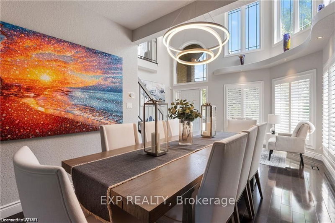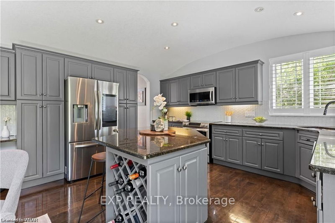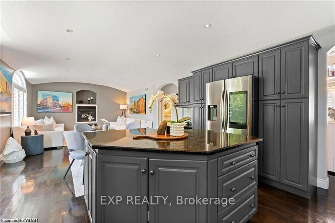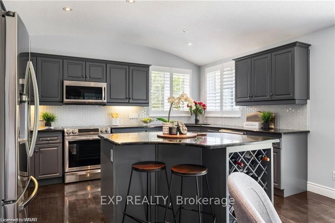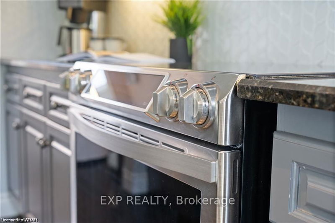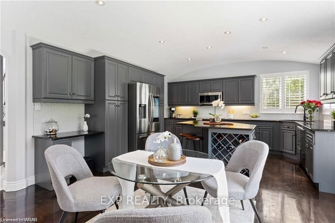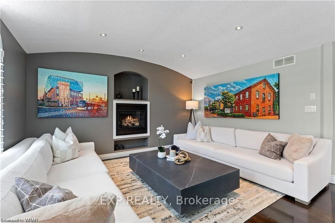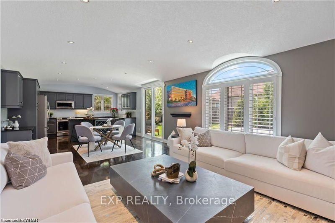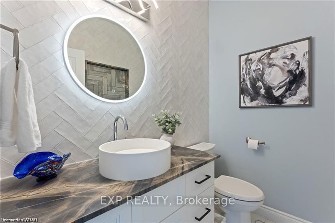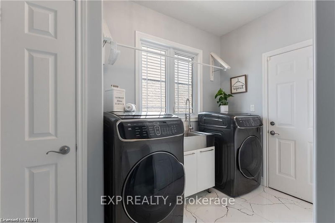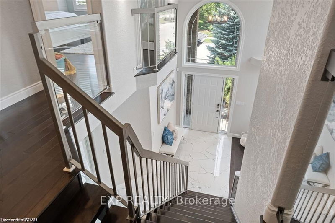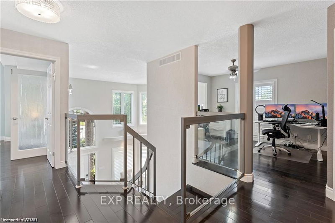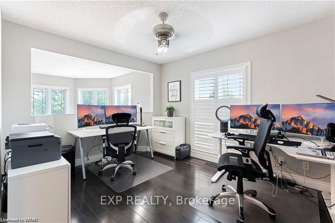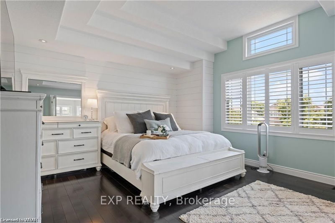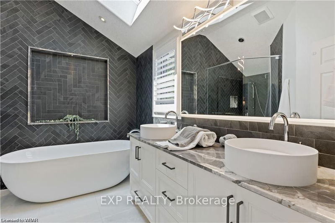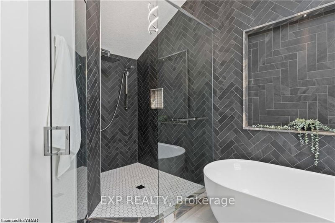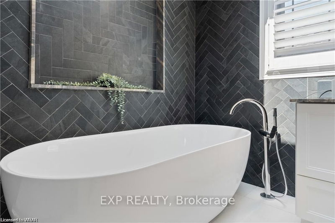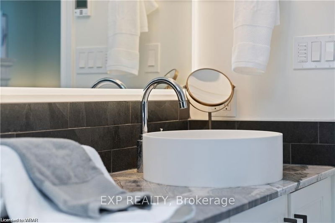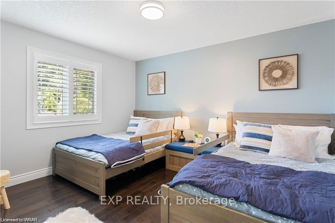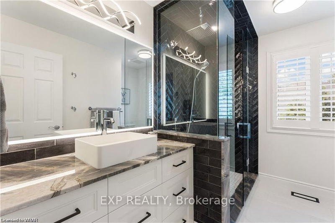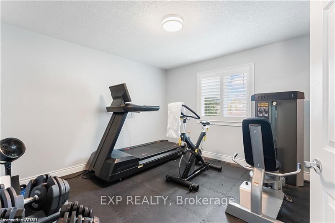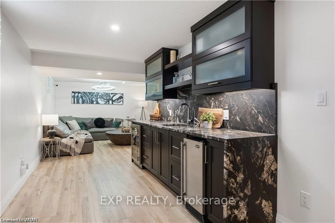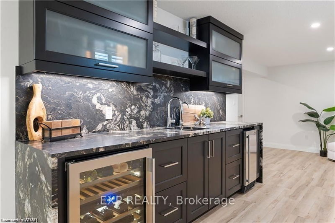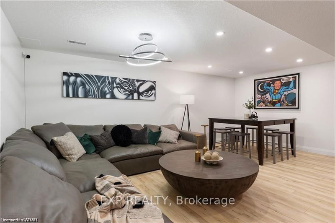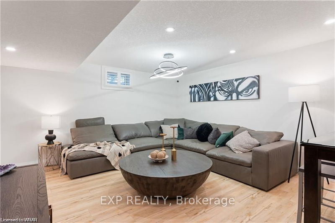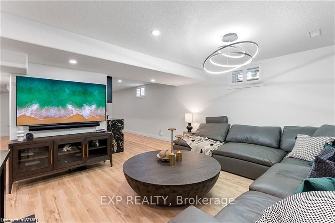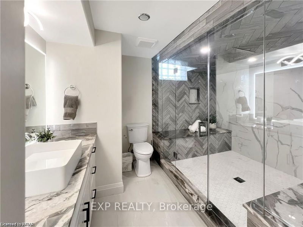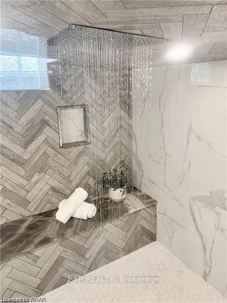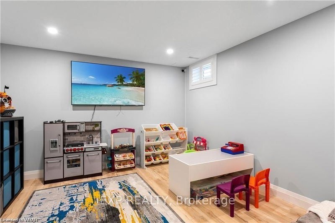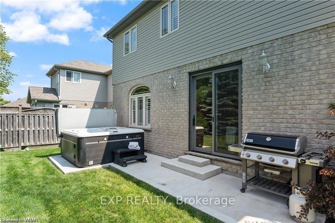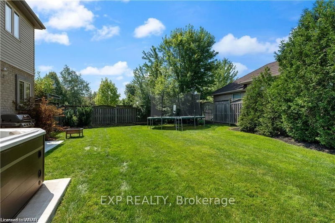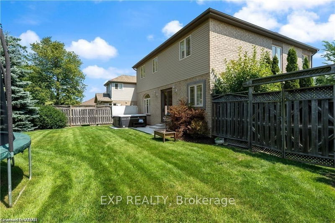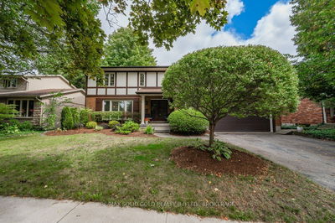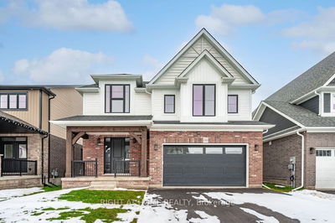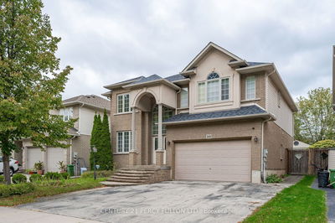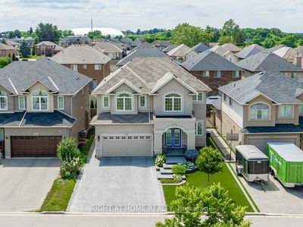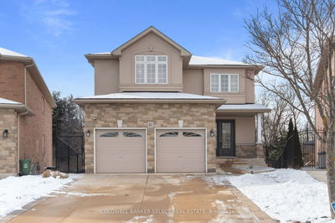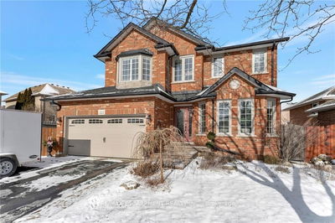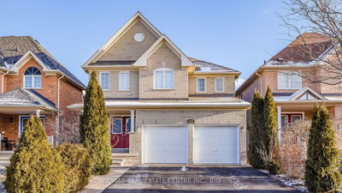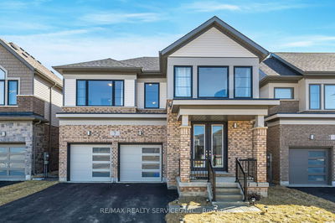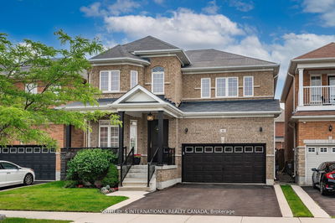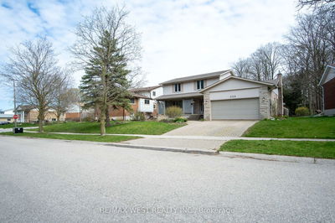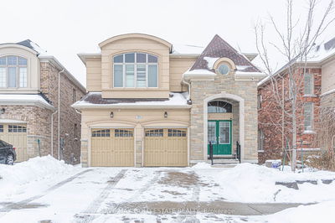Approximately $250,000 in recent upgrades have elevated this residence into a lavish sanctuary, boasting around 3,500 square feet of meticulously curated living space. Upon entering, you're greeted by a harmonious blend of rich dark hardwood flooring and upgraded porcelain tiles, setting a tone of refined elegance throughout. The heart of the home, the chef's dream kitchen, showcases dark grey cabinetry complemented by a chic white tile backsplash and state-of-the-art stainless-steel appliances, making culinary endeavors and entertaining a pleasure. Nestle by the inviting gas fireplace and marvel at the barrel ceilings and Venetian plaster adorning the walls, imbuing the space with a sense of sophistication.Ascend to the upper level to discover three generously proportioned bedrooms, including a sumptuous primary suite featuring a white shiplap accent wall, Juliette balcony, walk-in closet, and tray ceilings. Pamper yourself in the opulent primary ensuite bathroom, complete with a skylight, dual sinks, a luxurious soaker tub, heated floors, and an awe-inspiring waterfall shower.An open concept office area adds versatility, serving as an additional living space or a potential fourth bedroom. Indulge in spa-like luxury within the expansive steam shower, accented with herringbone tile and seating for four.The fully finished basement is an entertainer's delight, boasting a 10-foot bar adorned with leathered granite waterfall countertops, rising cabinets, a dual-temperature wine fridge, and an ice maker. Step outside to the sprawling and private backyard nestled on a lot ideal for a pool, featuring a large Hydropool hot tub, concrete patio, and fully fenced yard.The concrete driveway offers parking for four cars, complete with a Tesla Charger.
부동산 특징
- 등록 날짜: Friday, March 29, 2024
- 가상 투어: View Virtual Tour for 598 Sandbanks Crescent
- 도시: Waterloo
- 중요 교차로: Sandbanks Cr / Lake Louise Blvd
- 전체 주소: 598 Sandbanks Crescent, Waterloo, N2V 2K4, Ontario, Canada
- 주방: Main
- 거실: Main
- 리스팅 중개사: Exp Realty - Disclaimer: The information contained in this listing has not been verified by Exp Realty and should be verified by the buyer.

