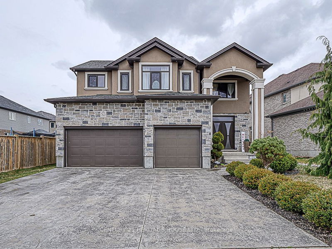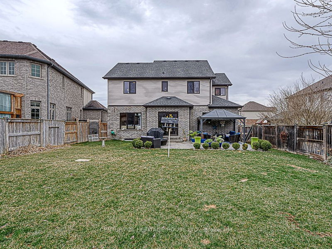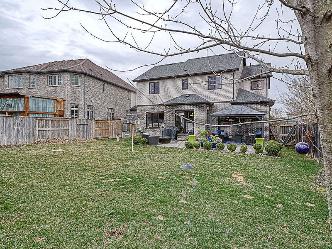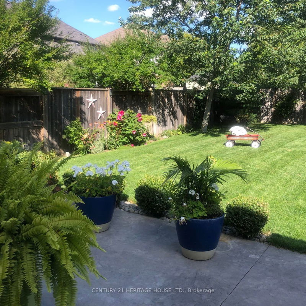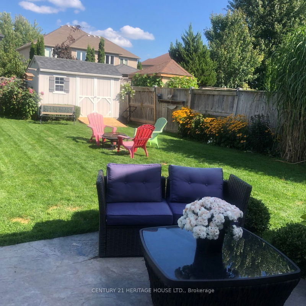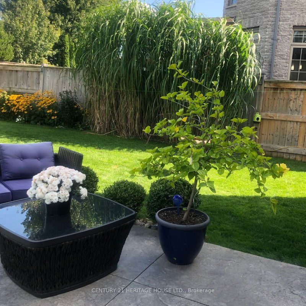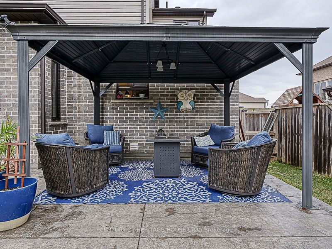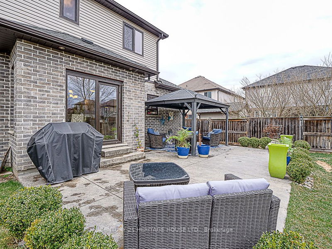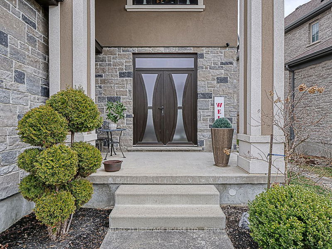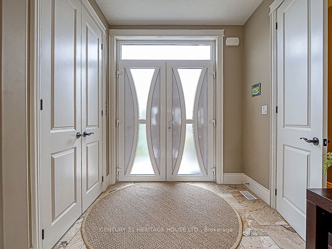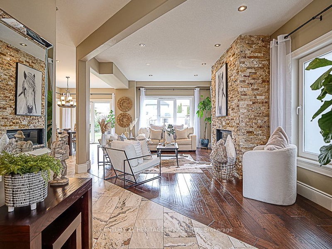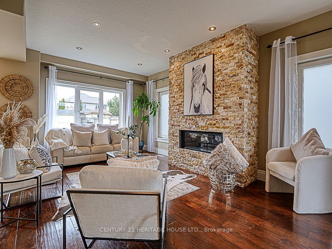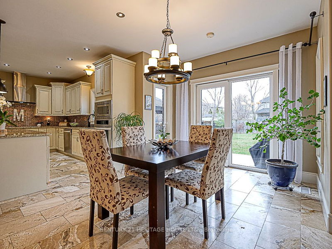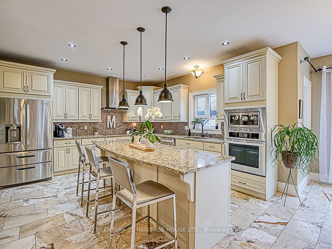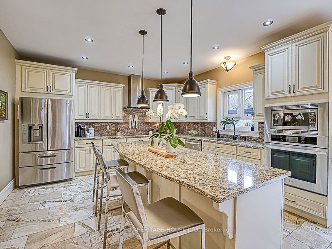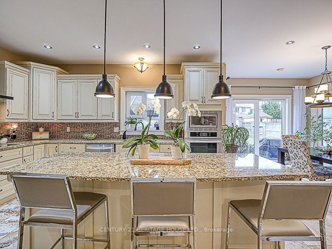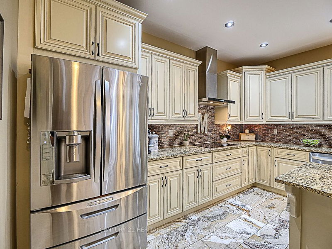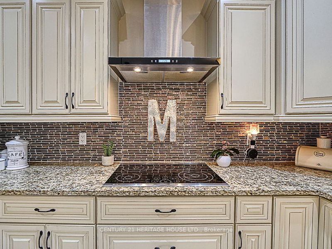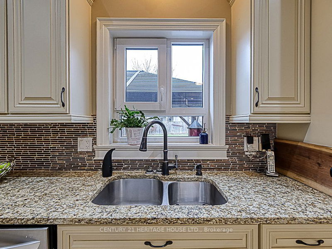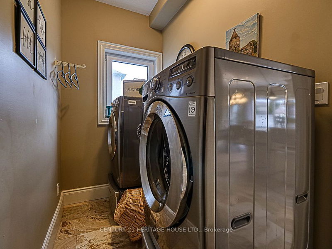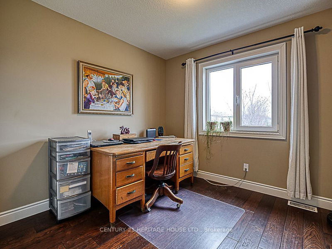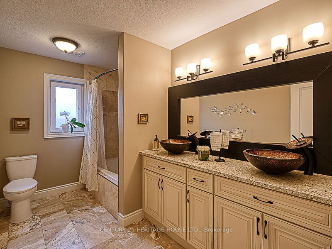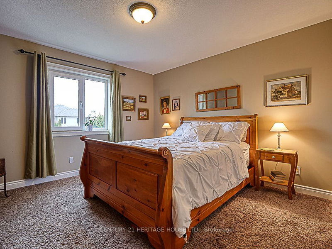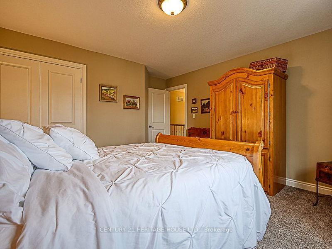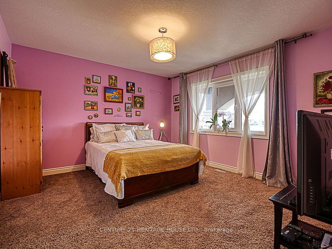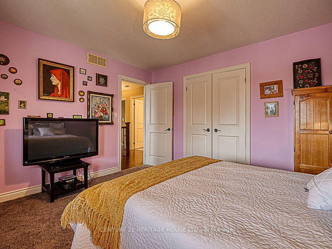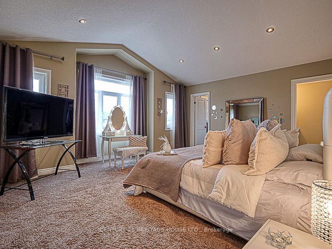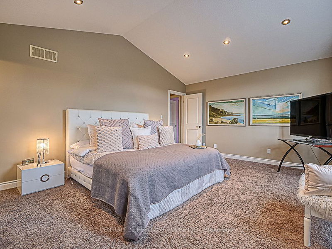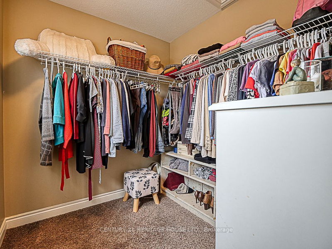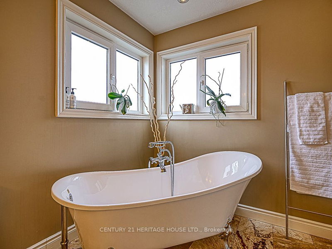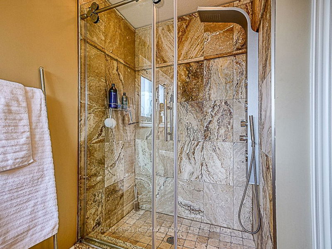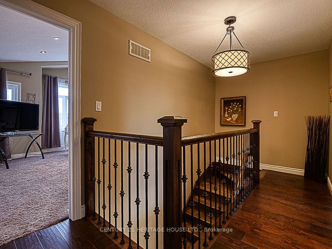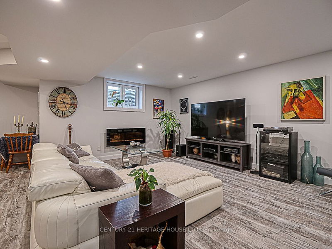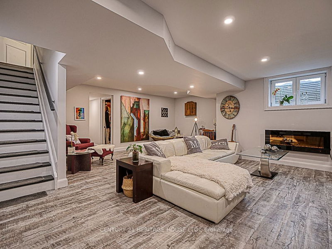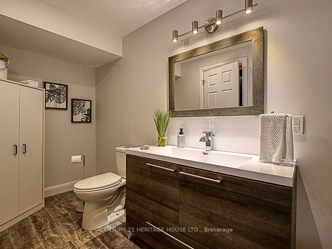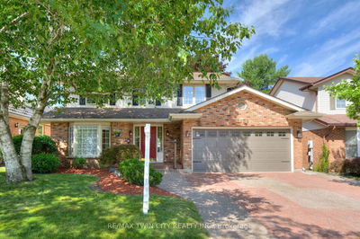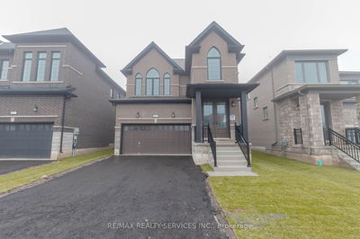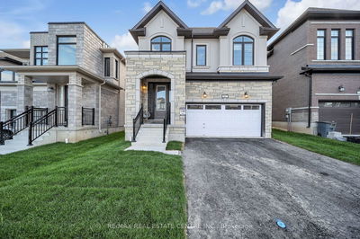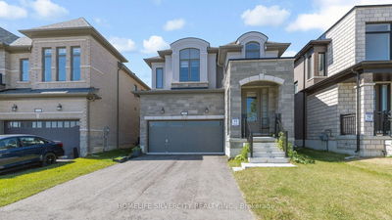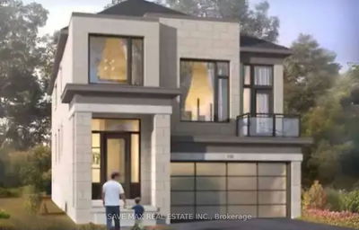Your dream home, situated in a premier upscale family neighbourhood. Boasting a stunning stone & stucco facade, 3-car garage &stamped concrete driveway. Step in to an open concept main level amplified by 9-ft ceilings, bright windows offering an abundance of natural light, gleaming travertine floors, hand-scraped hardwood & a maple staircase with wrought iron spindles. Relax in the comfort of a warm living room with the fireplace as the centerpiece for family gatherings. Entertain effortlessly in the dining area that transitions to the heart of the home, a chef's kitchen equipped with stainless steel built-in appliances & granite counters. Journey upstairs to 4generous bedrooms. The oversized primary suite is complete with large walk-in closet & elaborate ensuite offering a soaker tub &oversized shower. Venture to the lower level offering a rec room with electric fireplace, workroom & washroom. Outside, the backyard patio with gazebo overlooks a substantial lot. This is a rare gem! The lot presents endless possibilities, including the possible potential for a swimming pool, making it a haven for leisure and recreation. Plenty of storage throughout the home for your clutter-free lifestyle, including kitchen storage.
부동산 특징
- 등록 날짜: Wednesday, March 27, 2024
- 가상 투어: View Virtual Tour for 762 Spitfire Street
- 도시: Woodstock
- 중요 교차로: Springbank Ave N, Turn Right
- 전체 주소: 762 Spitfire Street, Woodstock, N4T 0B1, Ontario, Canada
- 거실: Fireplace
- 주방: Main
- 리스팅 중개사: Century 21 Heritage House Ltd. - Disclaimer: The information contained in this listing has not been verified by Century 21 Heritage House Ltd. and should be verified by the buyer.

