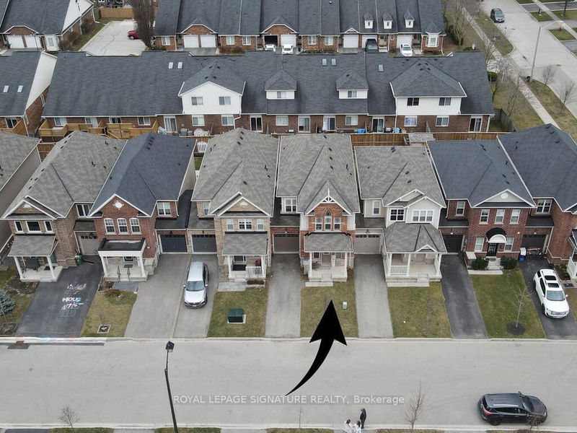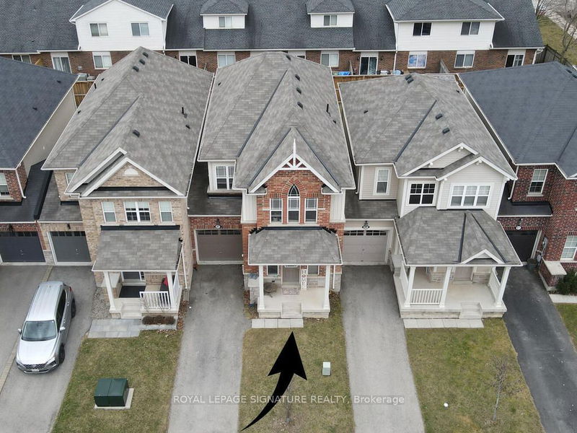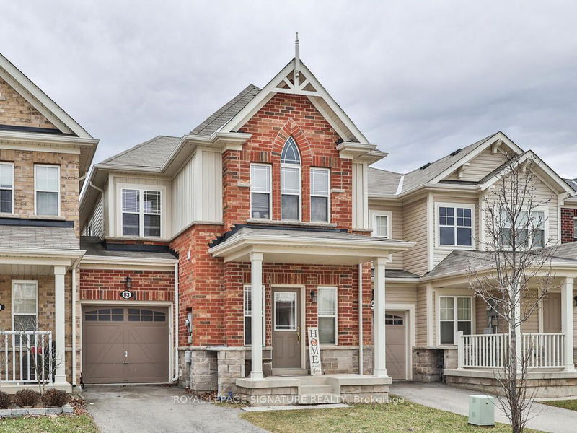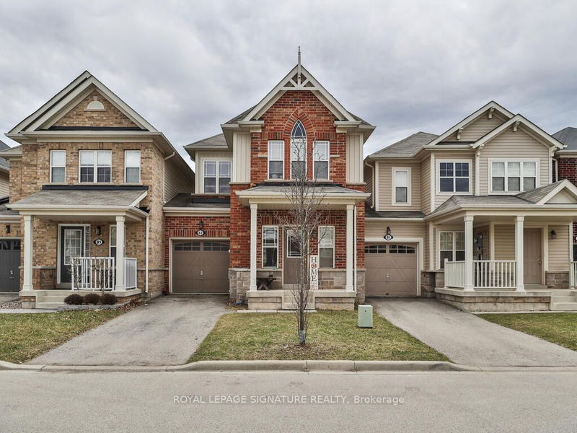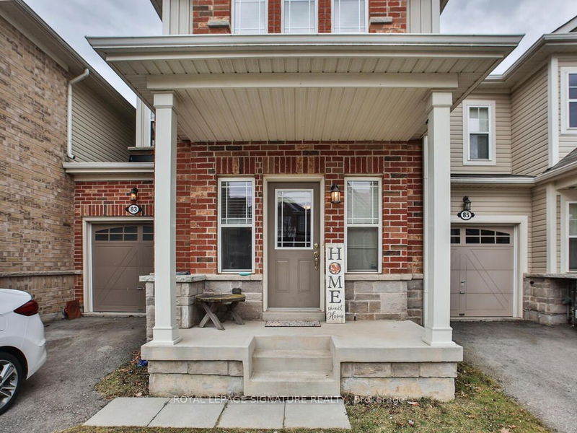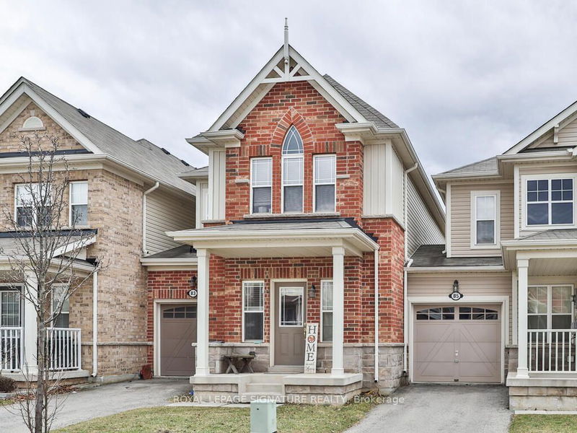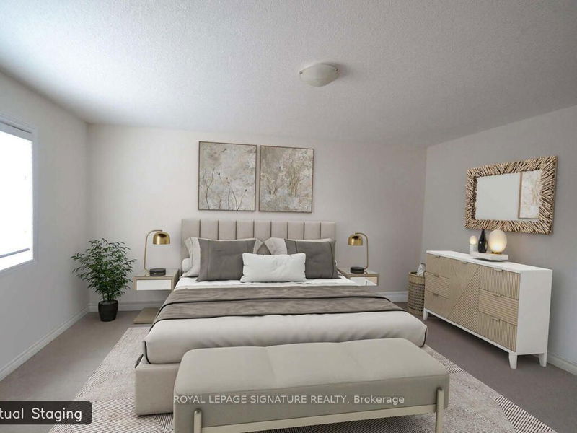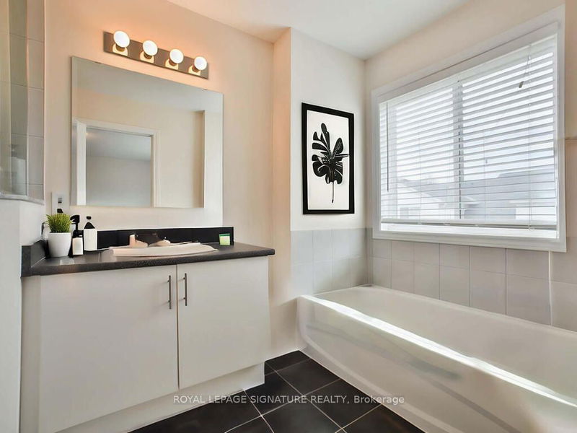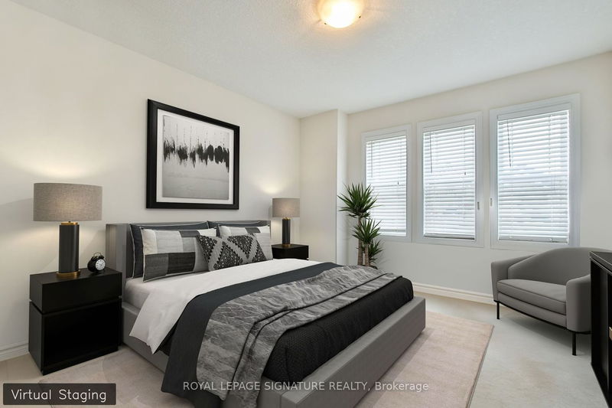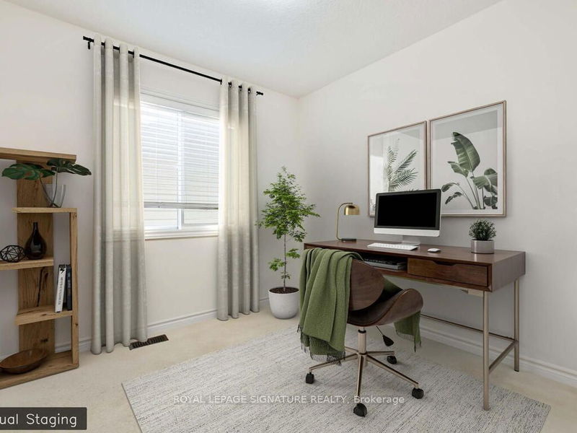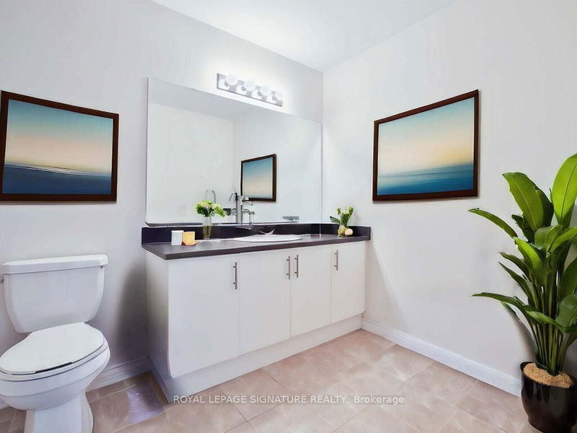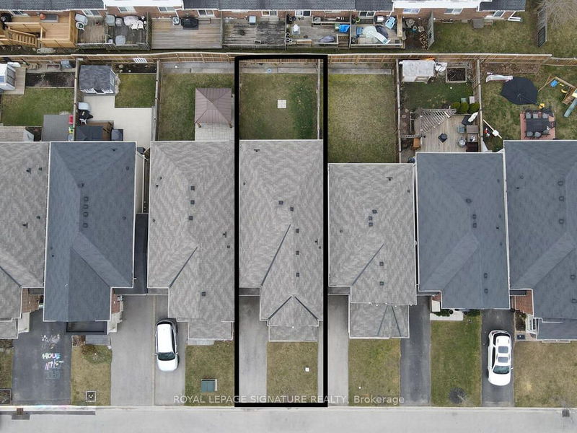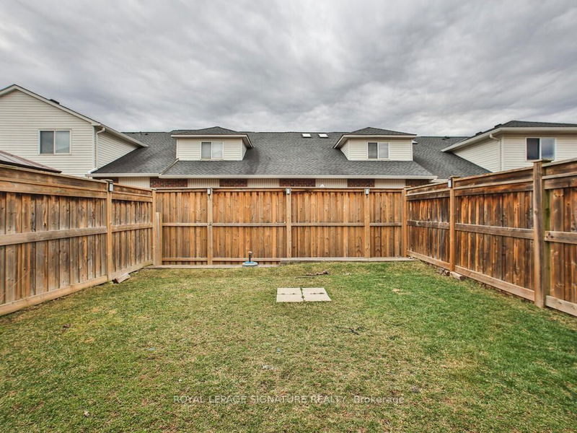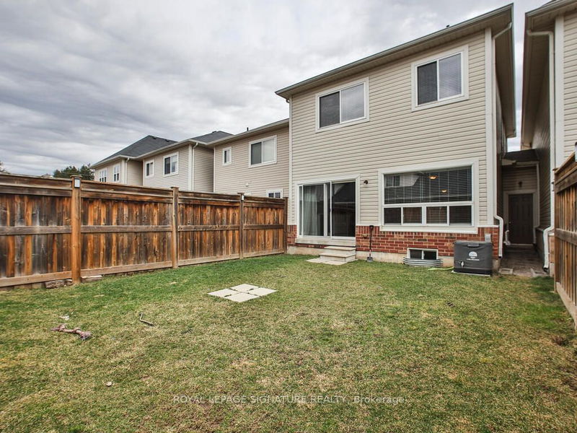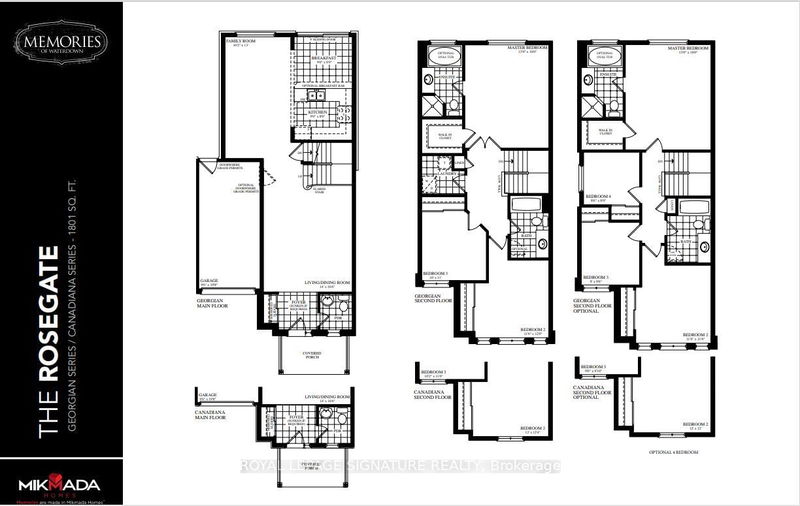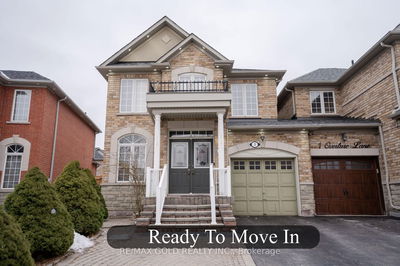Inviting 4-bedroom residence, uniquely linked only by the garage, offering the privacy and ambiance like a single-family detached home. Generous main floor with 9 ft ceilings, oak hardwood flooring, and a contemporary open-concept kitchen with a central island overlooking the living space. Transition seamlessly to the fully fenced backyard through wide sliding doors. A finished single car garage provides convenient access to both the home and backyard. Ascend the hardwood stairwell with iron pickets to discover the master suite on the second floor, complete with a 4-piece ensuite and walk-in closet, alongside three additional spacious bedrooms and another full bath. An unfinished full basement with lots of potential, this home eagerly awaits your personal touch and lifestyle. Note: some images feature virtual staging for enhanced visualization of this remarkable property's potential
부동산 특징
- 등록 날짜: Monday, April 01, 2024
- 가상 투어: View Virtual Tour for 83 Lupo Drive
- 도시: Hamilton
- 이웃/동네: Waterdown
- 중요 교차로: Parkside Dr/Spring Creek Dr
- 전체 주소: 83 Lupo Drive, Hamilton, L8B 0N3, Ontario, Canada
- 거실: Hardwood Floor, Combined W/Dining
- 가족실: Hardwood Floor, Open Concept
- 주방: Ceramic Floor
- 리스팅 중개사: Royal Lepage Signature Realty - Disclaimer: The information contained in this listing has not been verified by Royal Lepage Signature Realty and should be verified by the buyer.

