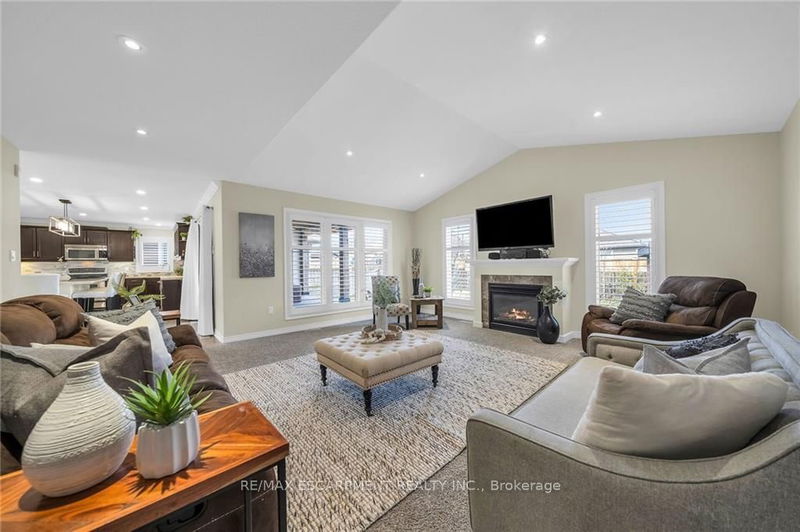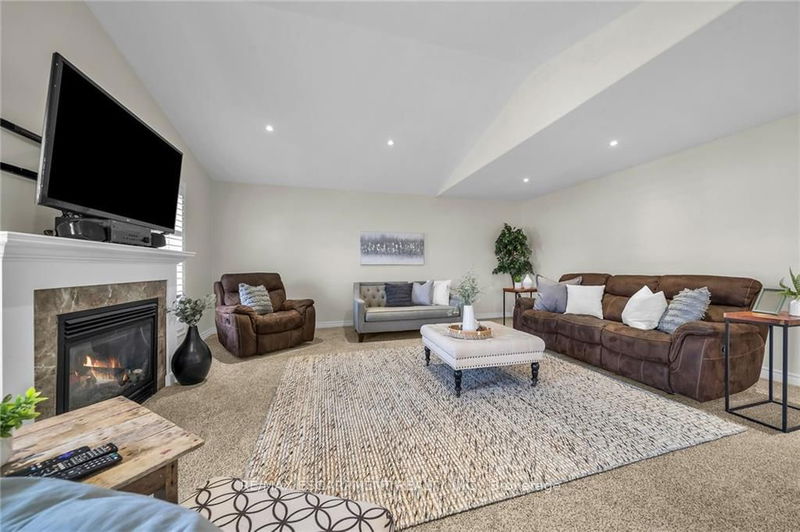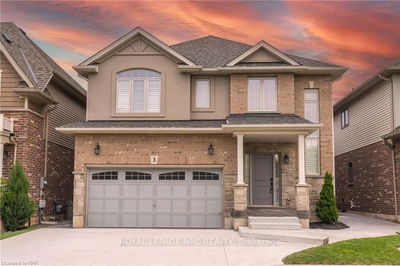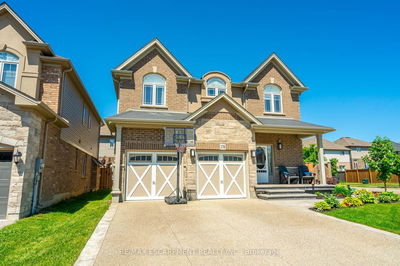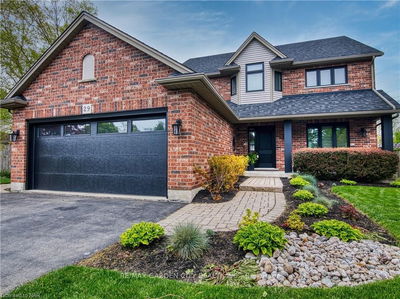Exquisitely presented, Extensively upgraded 5 bedroom, 3 bathroom Smithville 2 storey on premium 51 x 114 lot on sought after Oakdale Blvd. Stately curb appeal with attached double garage, & oversized backyard complete with covered back porch & built in hot tub, fenced yard, fire pit area, & shed. The masterfully planned open concept layout is highlighted by gorgeous eat in kitchen with quartz countertops, contrasting eat at island, & backsplash, large family room with gas fireplace & vaulted ceilings overlooking the rear yard, formal dining area, welcoming foyer, 2 pc MF bath, & desired MF laundry. The upper level includes 4 spacious bedrooms highlighted by primary bedroom with walk in closet & chic ensuite with walk in shower & soaker tub, & 4 pc main bathroom. The partially finished basement offers 5th bedroom, rough in bathroom, & fully drywalled rec room allowing for economical way to add to overall square footage 90% complete. Enjoy all that the Smithville Lifestyle has to offer.
부동산 특징
- 등록 날짜: Monday, April 01, 2024
- 가상 투어: View Virtual Tour for 74 Oakdale Boulevard
- 도시: West Lincoln
- 중요 교차로: GEORGAKAKOS DRIVE
- 전체 주소: 74 Oakdale Boulevard, West Lincoln, L0R 2A0, Ontario, Canada
- 가족실: Main
- 주방: Eat-In Kitchen
- 리스팅 중개사: Re/Max Escarpment Realty Inc. - Disclaimer: The information contained in this listing has not been verified by Re/Max Escarpment Realty Inc. and should be verified by the buyer.





