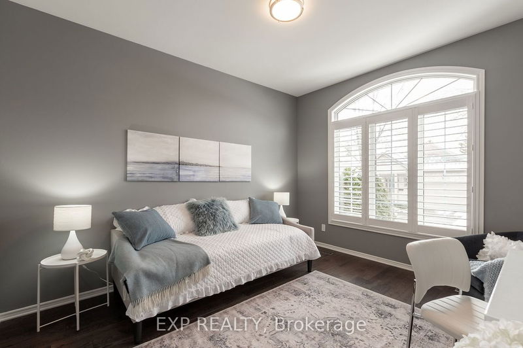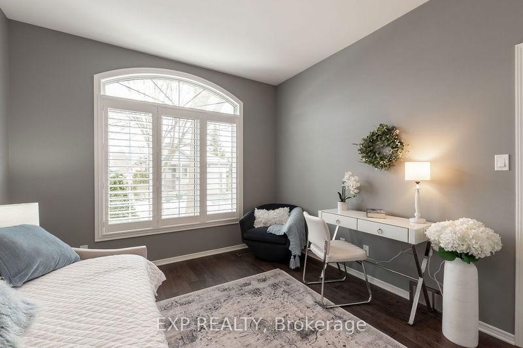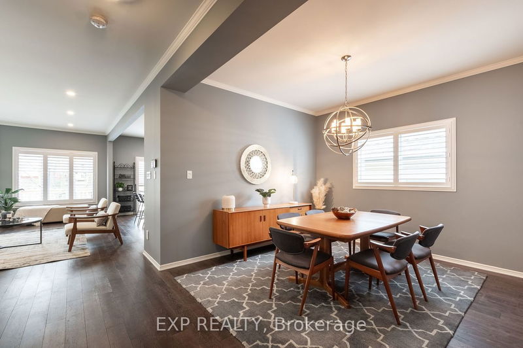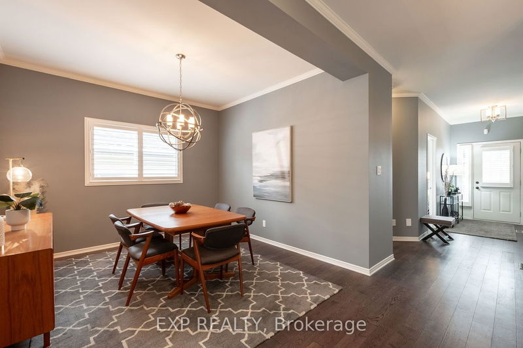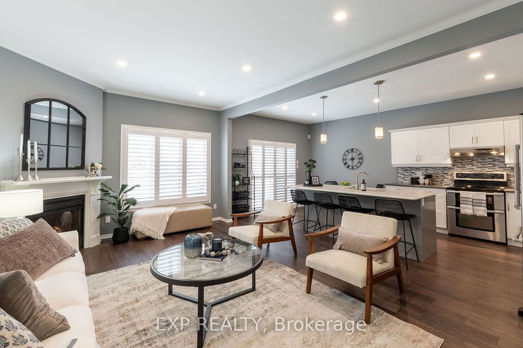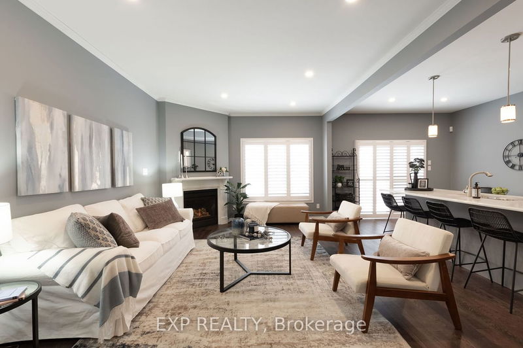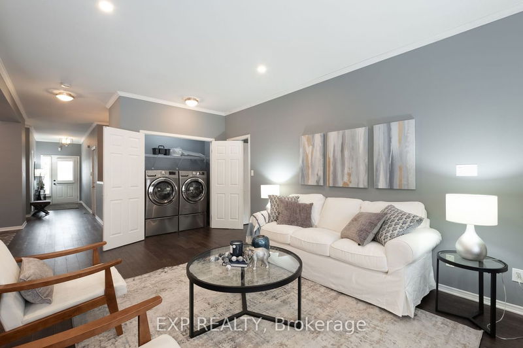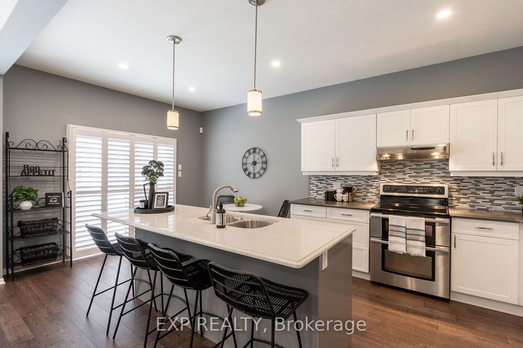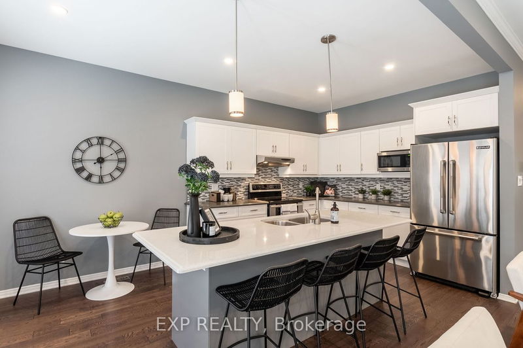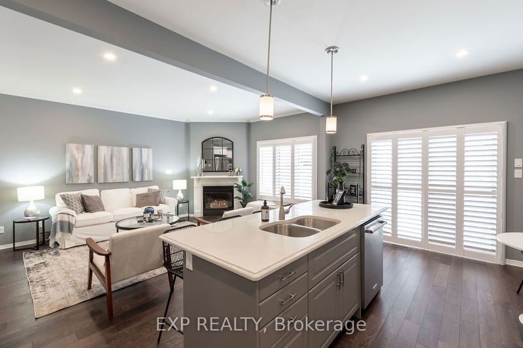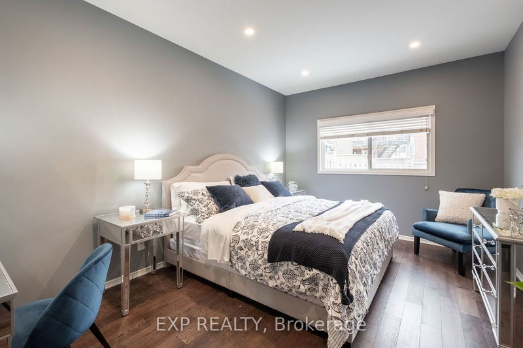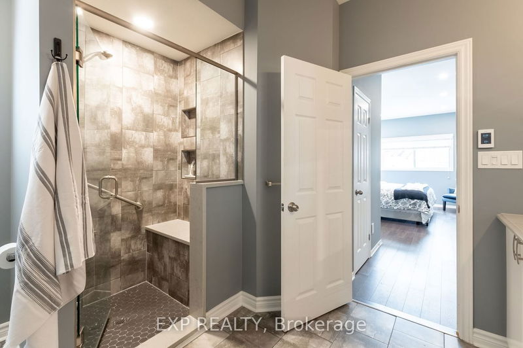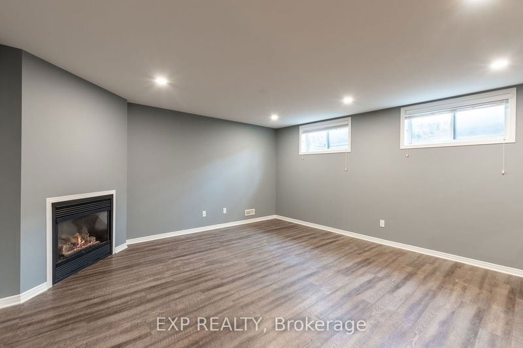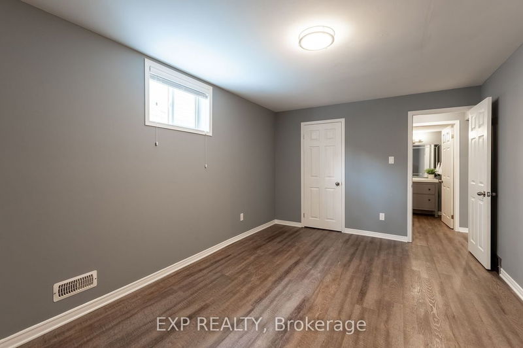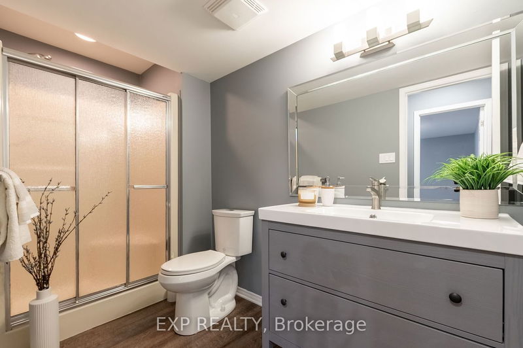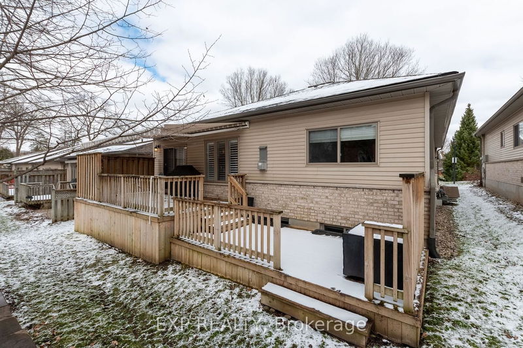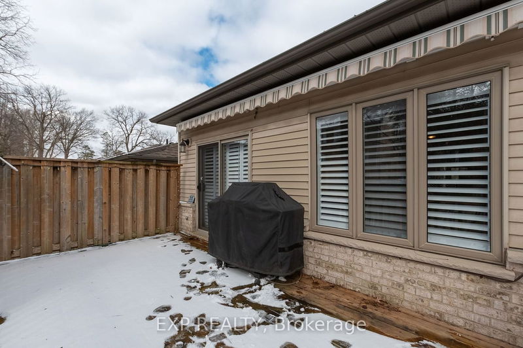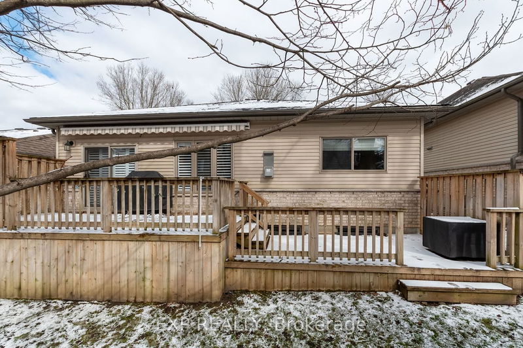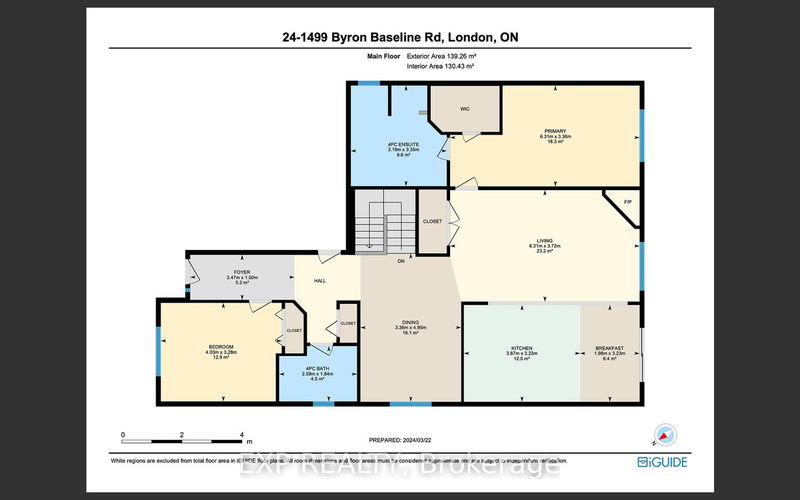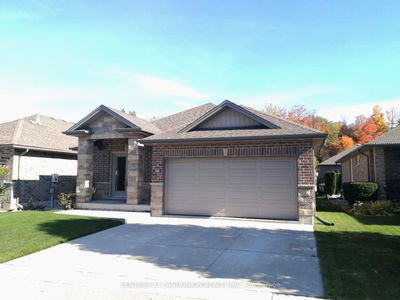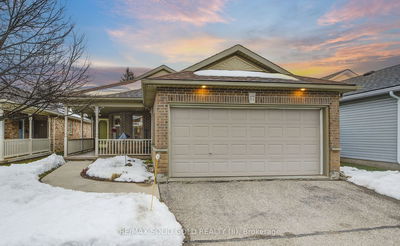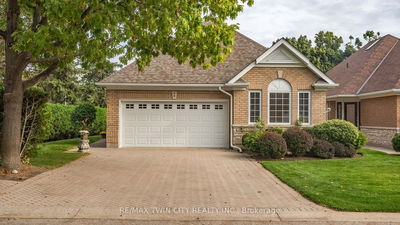Exclusive detached condo located in the sought after "1499 Byron Lane" enclave. This meticulously maintained and renovated (2016) Bungalow boasts new floors, updated cupboards and bathrooms, quartz counters, backsplash and a large island - perfect for family gatherings! A sunny open concept kitchen with patio doors to an extra-large private deck, gas BBQ, and power awning, with a yard bordering elegant Timber Drive. Welcoming dining room flows beautifully into the living area with gas fireplace providing spacious and seamless entertaining. The Primary Bedroom with a walk-in closet features a remodelled (2016) ensuite with a large tiled shower, double sinks, and luxurious heated floors. 3 Bedrooms, 3 Full Bathrooms, featuring 9ft ceilings accented by crown mouldings. A second corner gas fire place adorns the lower level large Rec Room. Close to Byron Village restaurants, shops, and easy access to highways 401/402. Close to walking trails and a peaceful home environment - a MUST SEE!
부동산 특징
- 등록 날짜: Tuesday, April 02, 2024
- 가상 투어: View Virtual Tour for 24-1499 Byron Baseline Road
- 도시: London
- 이웃/동네: South B
- 전체 주소: 24-1499 Byron Baseline Road, London, N6K 4T4, Ontario, Canada
- 거실: Gas Fireplace
- 주방: Hardwood Floor, Quartz Counter, Eat-In Kitchen
- 리스팅 중개사: Exp Realty - Disclaimer: The information contained in this listing has not been verified by Exp Realty and should be verified by the buyer.






