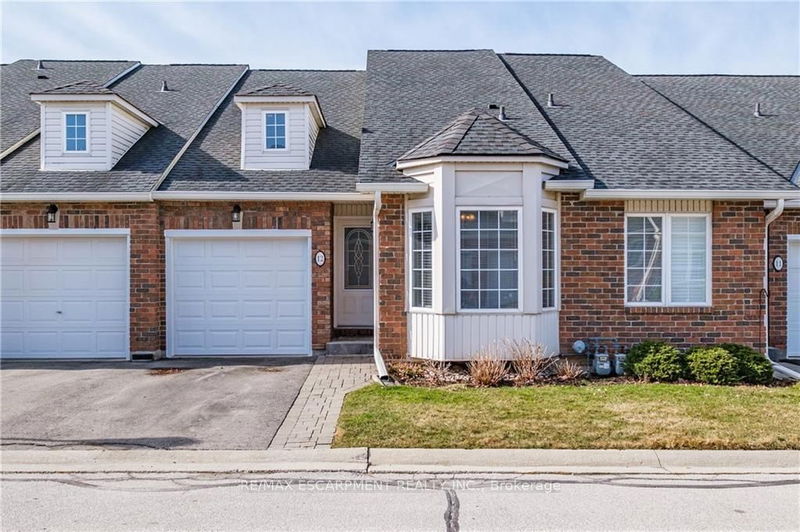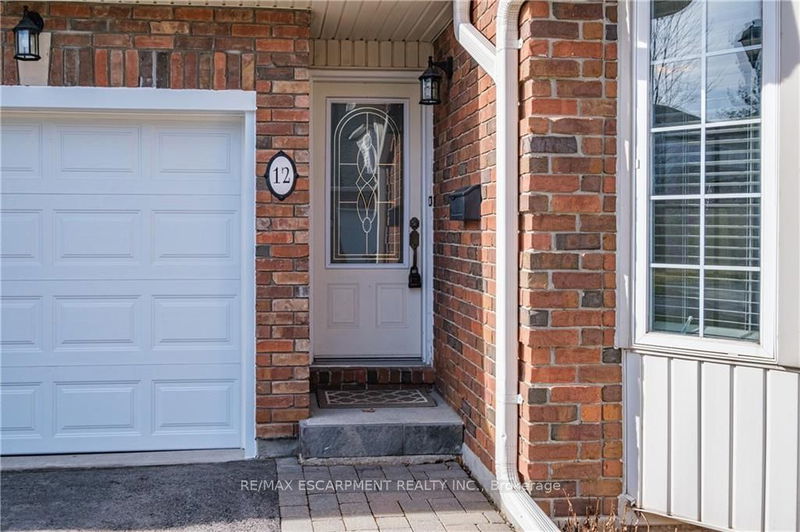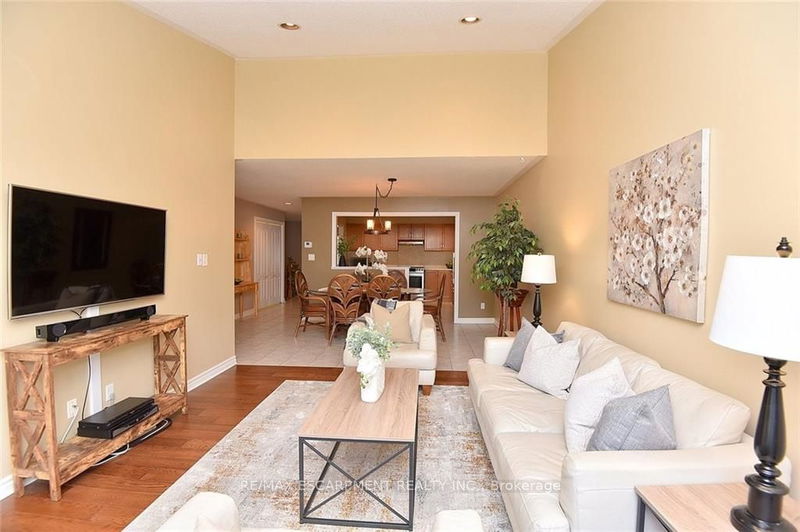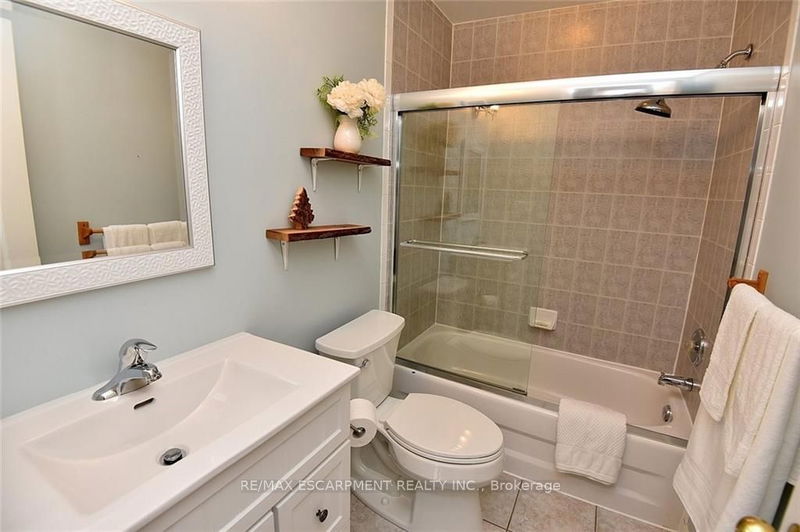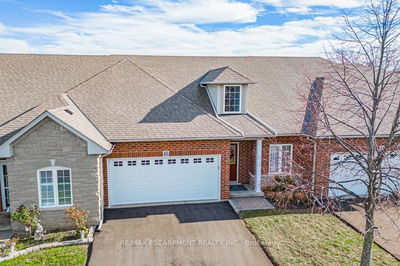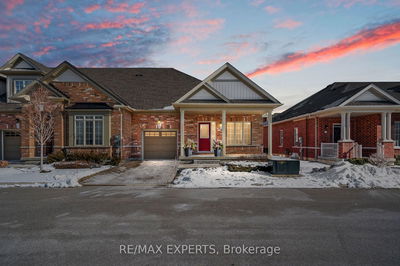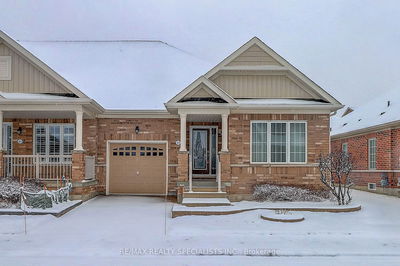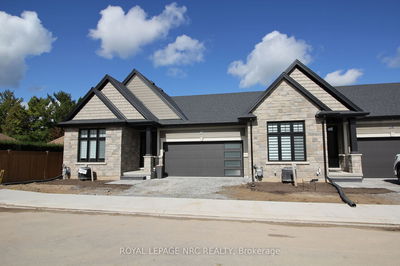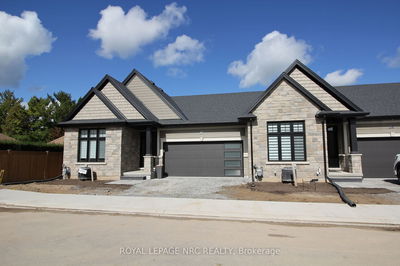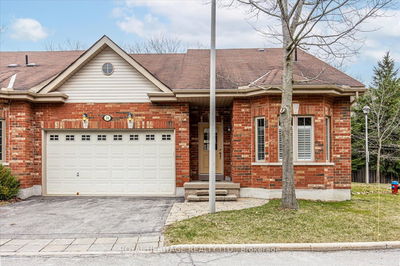Rare Bungalow Townhome (1380 sq ft), located in East Waterdown only minutes to Burlington. This turnkey home offers the ease of condo living with many upgrades throughout. As you enter the spacious foyer with inside access to the garage, you are greeted by natural light and an open floor plan. The front bedroom boasts a large bay window, with hardwood floors (2015). The large kitchen is perfect for family gatherings with the home chef in mind who will appreciate the upgraded appliances, including Bosch dual fuel stove/oven, Bosch dishwasher, and counter-depth Fisher and Paykel fridge (2015). The large Dining area flows to the well-appointed Living room with vaulted ceilings, hardwood floors (2015), and a gas fireplace. Patio doors lead you to your own private terrace with gas hook-up (2015) while the stairs and gate (2020) allow for easy access to the common areas and greenspace. Primary bedroom features hardwood floors (2015), a walk-in closet, and an updated Ensuite Bath (2020).
부동산 특징
- 등록 날짜: Saturday, April 06, 2024
- 도시: Hamilton
- 이웃/동네: Waterdown
- 중요 교차로: Parkside Dr And Boulding Ave
- 전체 주소: 12-222 Fellowes Crescent S, Hamilton, L8B 0R1, Ontario, Canada
- 주방: Double Sink
- 거실: Fireplace, Hardwood Floor, W/O To Deck
- 리스팅 중개사: Re/Max Escarpment Realty Inc. - Disclaimer: The information contained in this listing has not been verified by Re/Max Escarpment Realty Inc. and should be verified by the buyer.

