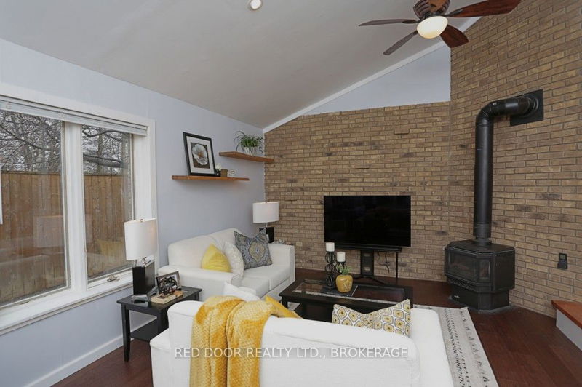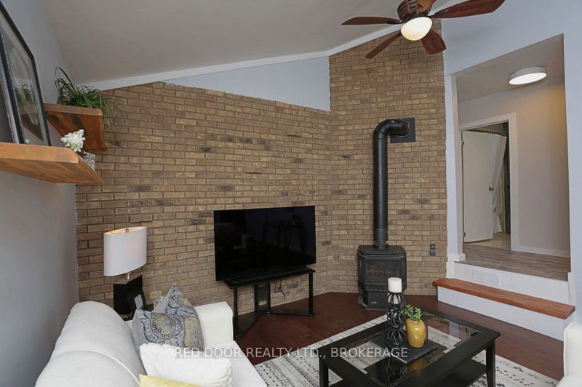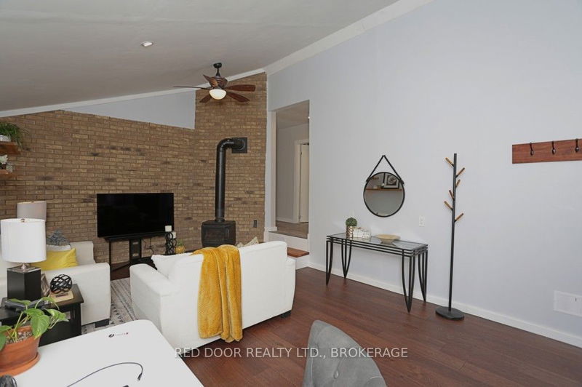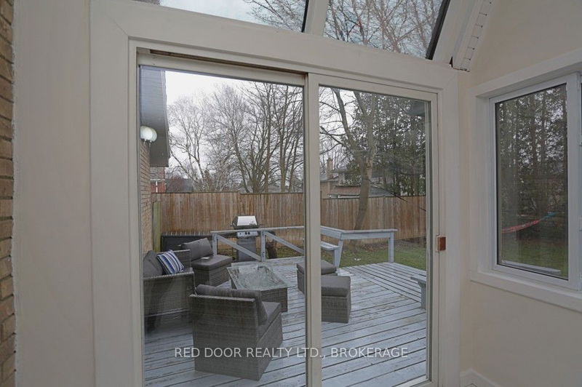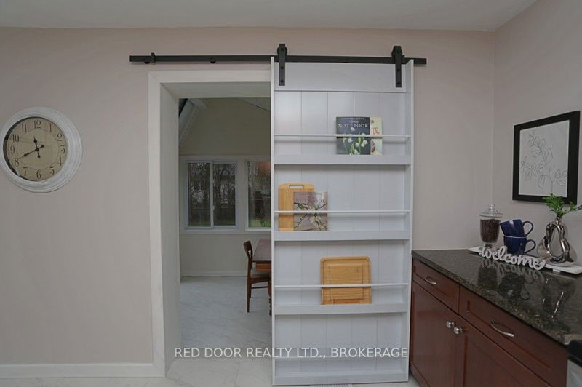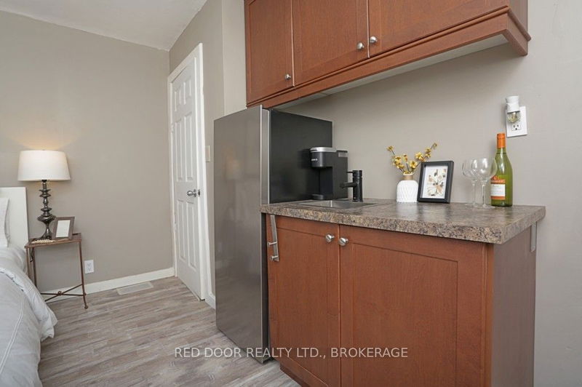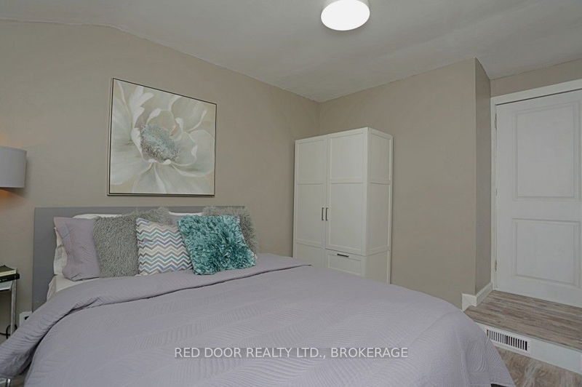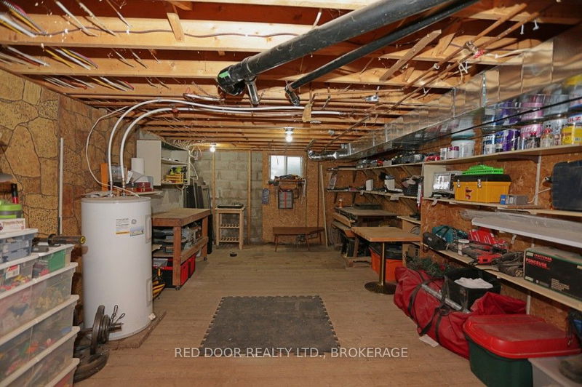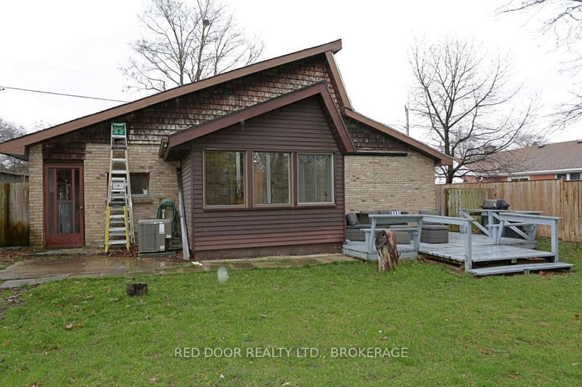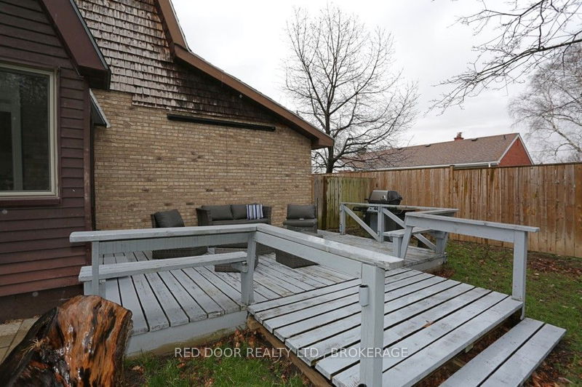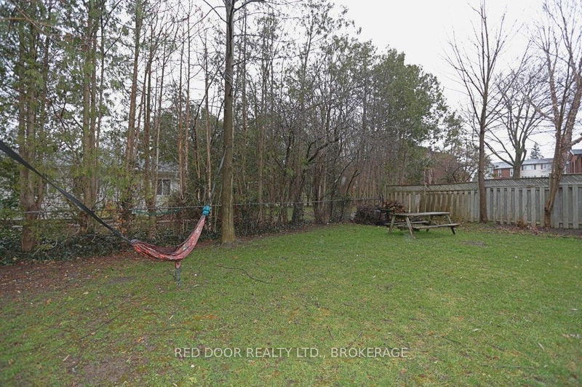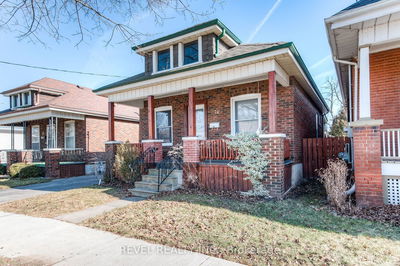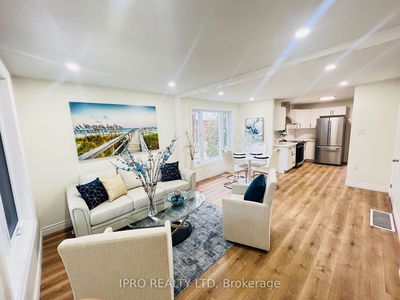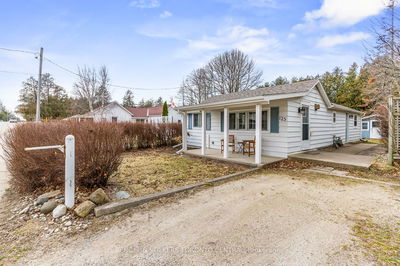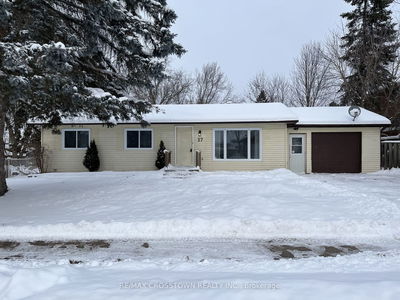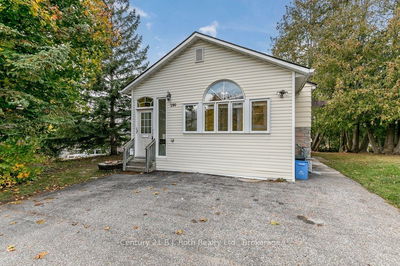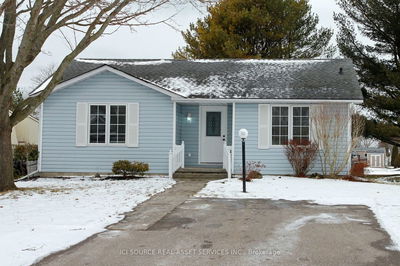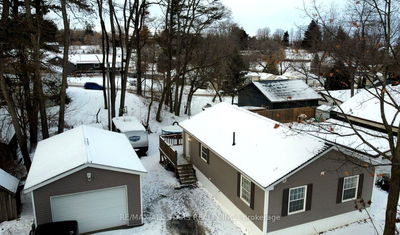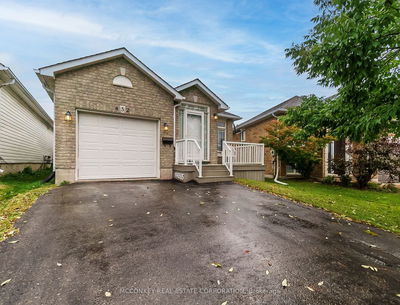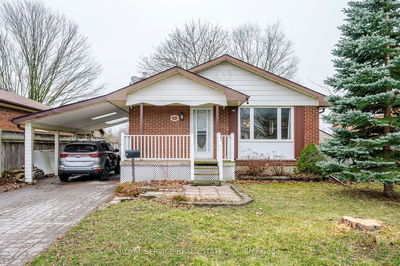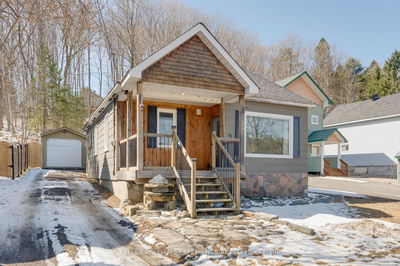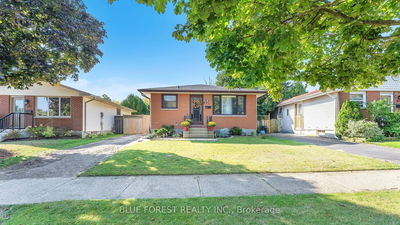Thats right!! A 2 Bedroom Bungalow on Easy St!! The front door opens into your main living area which has soaring vaulted ceiling, ceiling fan, and a remote wood stove complimenting a brick feature wall. Large windows allow the room to be drenched in natural sunlight. The attractive kitchen has ample cupboard and counter space, corner stainless sink & sprayer, 4 newer stainless-steel appliances, and attic hatch for more upper storage. A sunroom-eating-area, adjacent to the kitchen, features a heated floor and overlooks a fully fenced private yard with sundeck. Also on the main, is the primary bedroom and a 4-piece bath complete with laundry. The second bedroom is secure with outside access, a kitchenette and a proven monthly income if desired. A large open workbench and workshop area on the lower level could easily double as a man cave or a teenager den. Furnace and Central Air updated in Sept 2022. This is an owner-occupied dream layout, has great potential for first time home buyers, and would be a tidy addition to any real estate portfolio. Close to hospitals, shopping, & restaurants. Convenient for transit and highway 401 access. AG SF from owner. Rooms measured by Listing Agent. Move on over to Easy Street. You'll be glad you did!
부동산 특징
- 등록 날짜: Tuesday, April 02, 2024
- 도시: London
- 이웃/동네: South R
- 중요 교차로: North From Southdale
- 전체 주소: 735 Easy Street, London, N6C 4Z3, Ontario, Canada
- 거실: Main
- 주방: Main
- 리스팅 중개사: Red Door Realty Ltd., Brokerage - Disclaimer: The information contained in this listing has not been verified by Red Door Realty Ltd., Brokerage and should be verified by the buyer.




