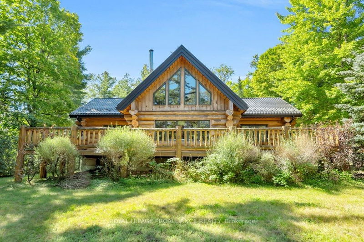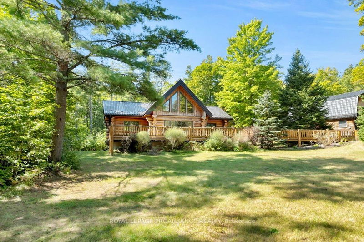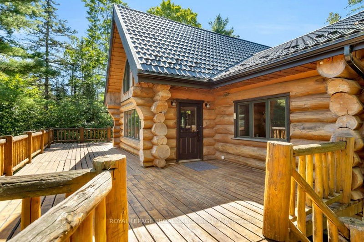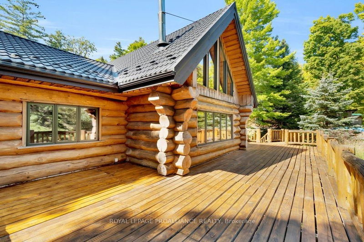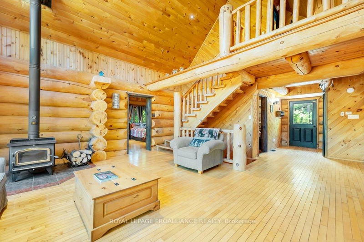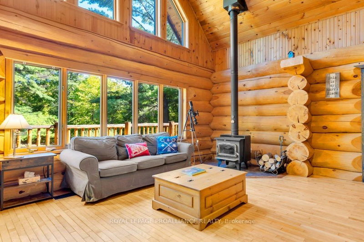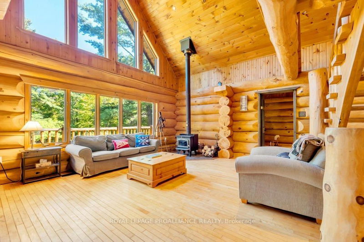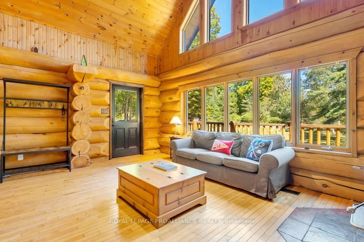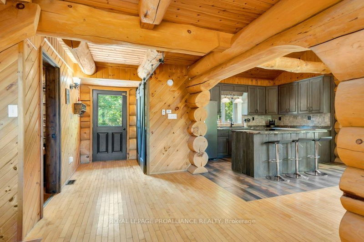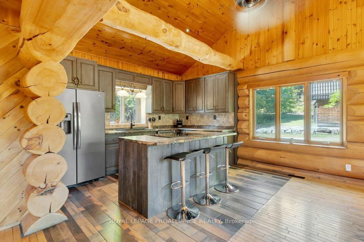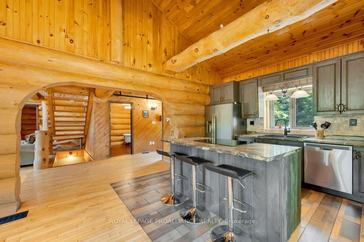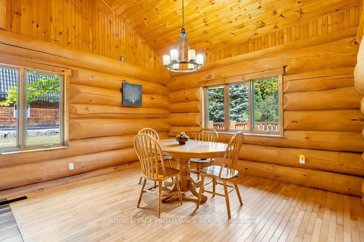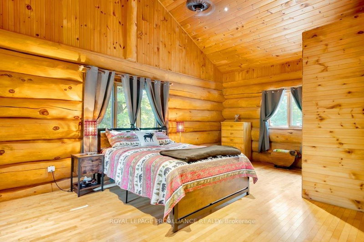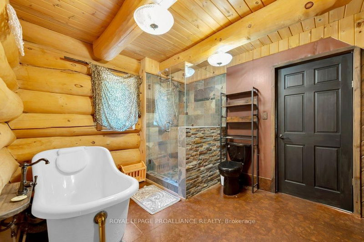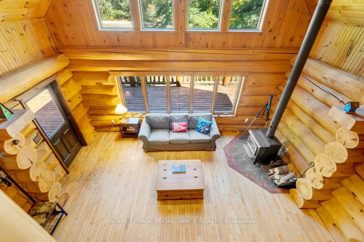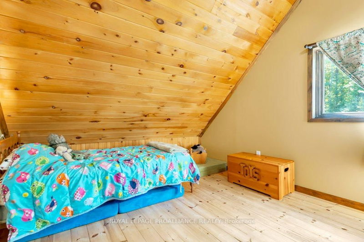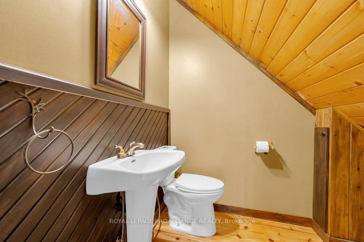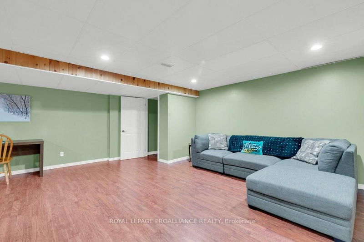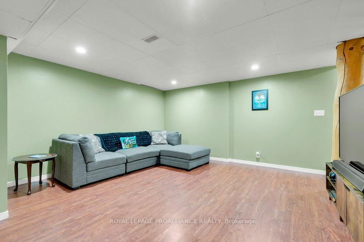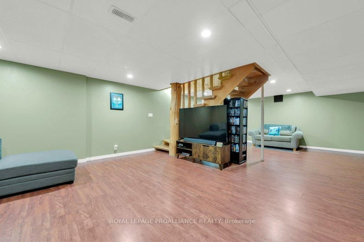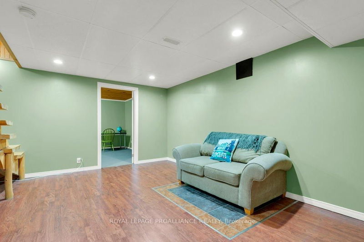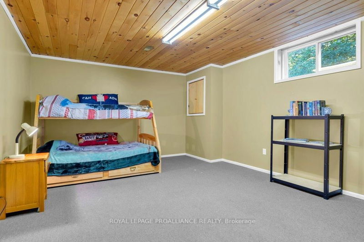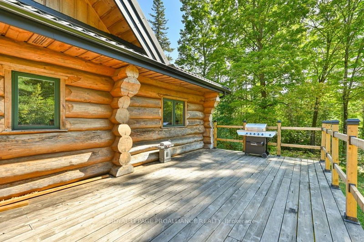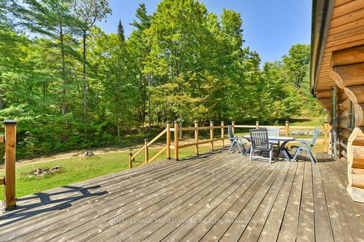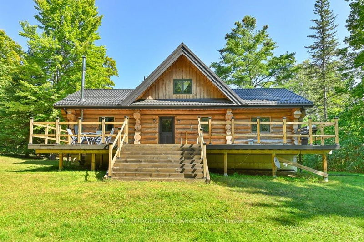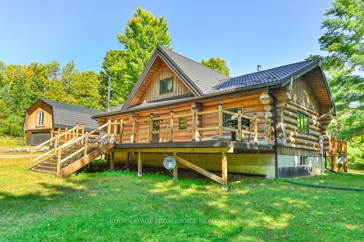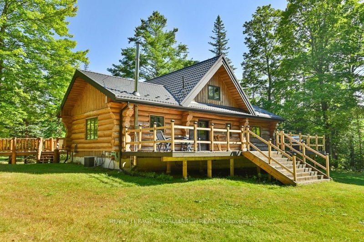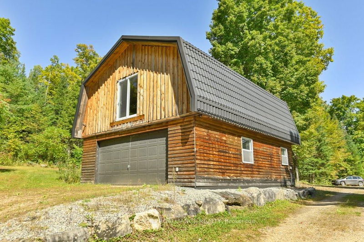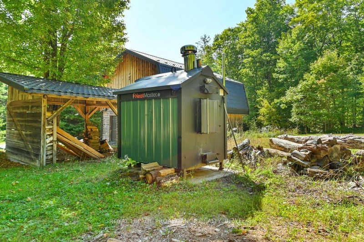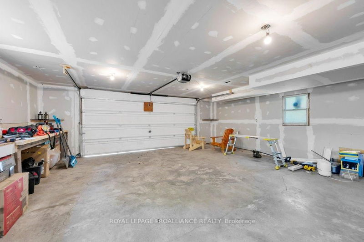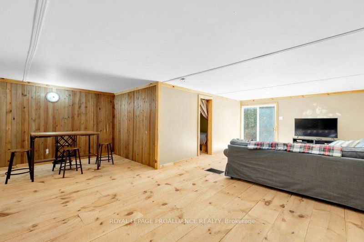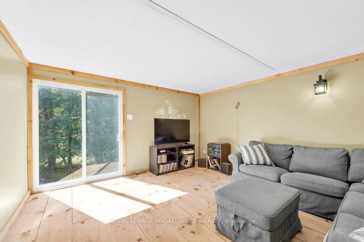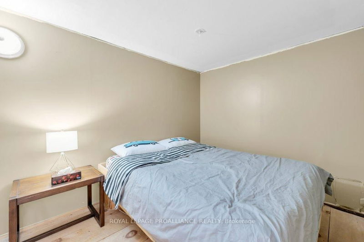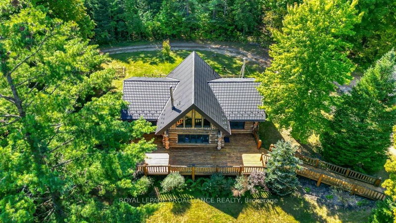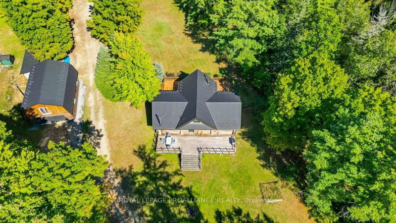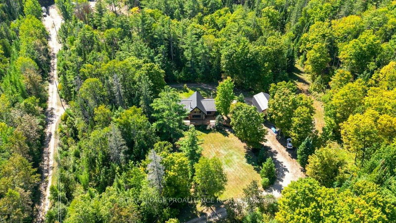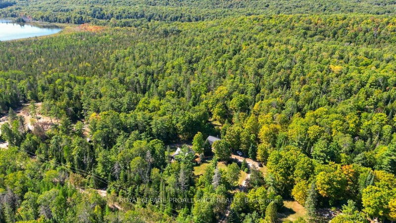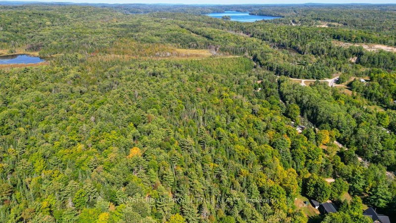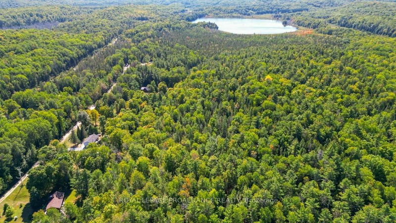Are you ready to immerse yourself in the beauty of Canadian log home living? We are thrilled to introduce you to the perfect 4-season getaway, on 36 acres, that ticks all your boxes! Nestled amidst breathtaking natural surroundings, this traditional Canadiana log home boasts an open concept design with cathedral ceilings, creating a warm and inviting atmosphere for you and your loved ones. With upgraded kitchen & dining area, a great room with wood-stove, lower level family room and 3 bedrooms and 3 bathrooms, there's plenty of space for everyone to relax and unwind. Imagine cozying up by the wood-stove in the great room hosting unforgettable family gatherings or the loft offering a tranquil retreat, while the walk-out decks provide scenic views and a perfect spot for morning coffee or evening stargazing. But that's not all!
부동산 특징
- 등록 날짜: Wednesday, April 03, 2024
- 도시: North Frontenac
- 중요 교차로: Road 506 & Sunrise Lane
- 전체 주소: 1035 Sunrise Lane N, North Frontenac, K0H 2J0, Ontario, Canada
- 주방: Combined W/Dining, O/Looks Garden, Breakfast Bar
- 리스팅 중개사: Royal Lepage Proalliance Realty - Disclaimer: The information contained in this listing has not been verified by Royal Lepage Proalliance Realty and should be verified by the buyer.

