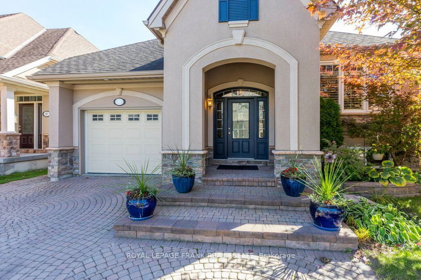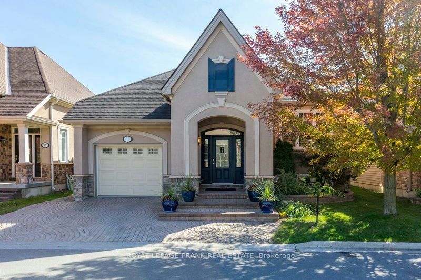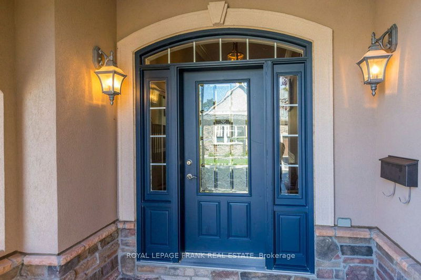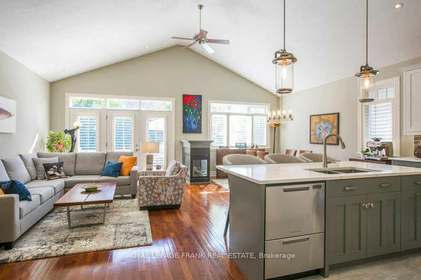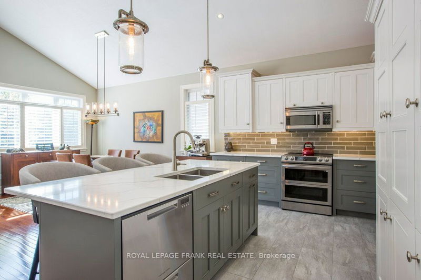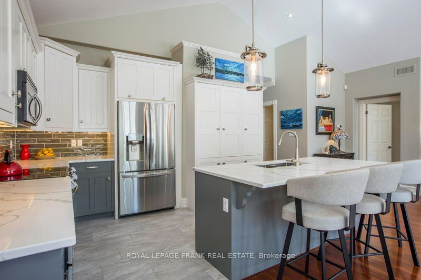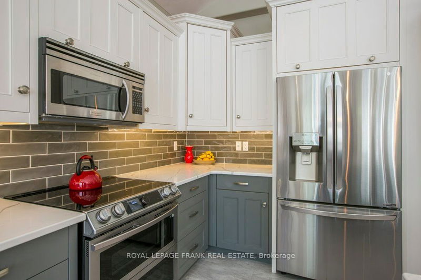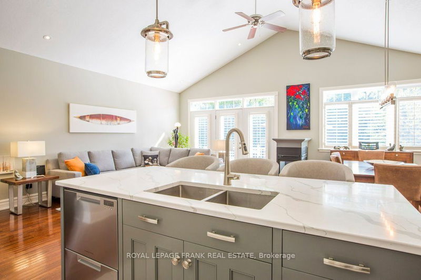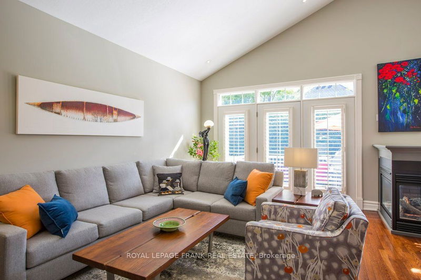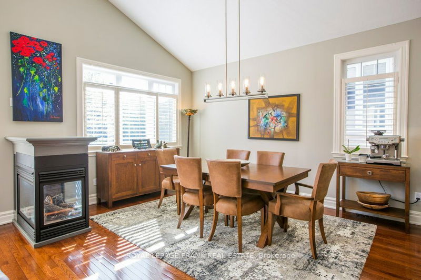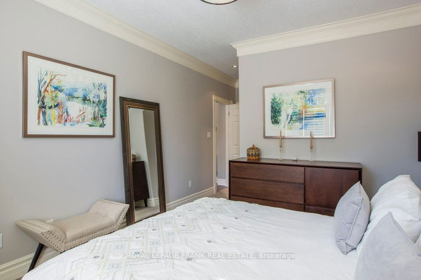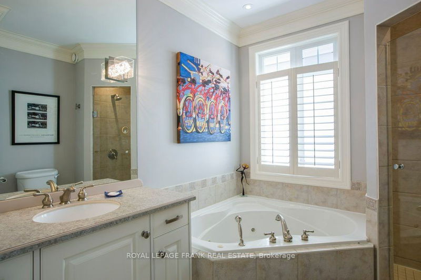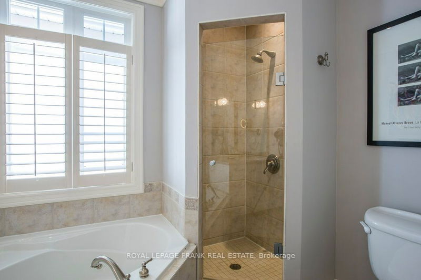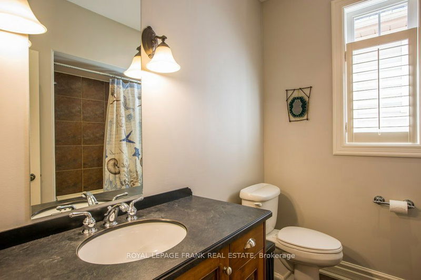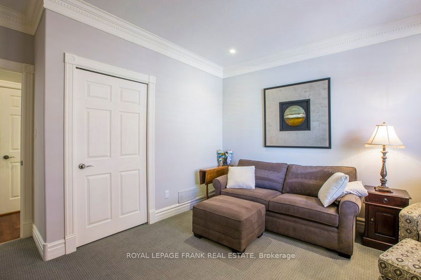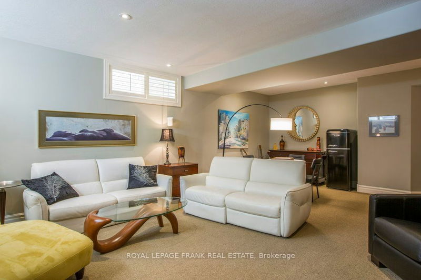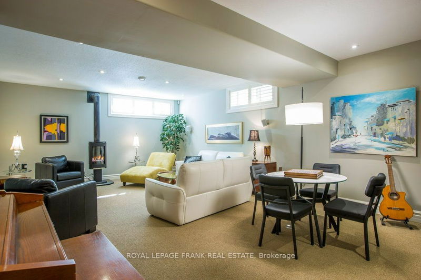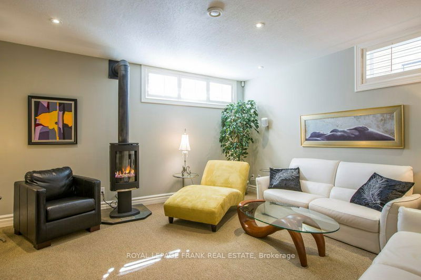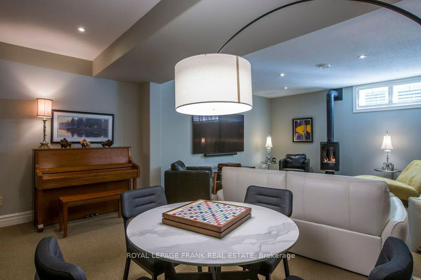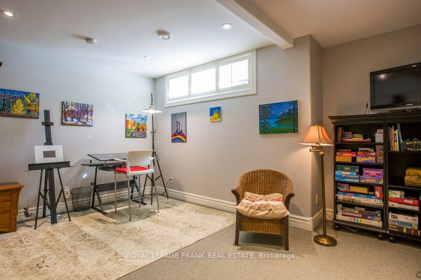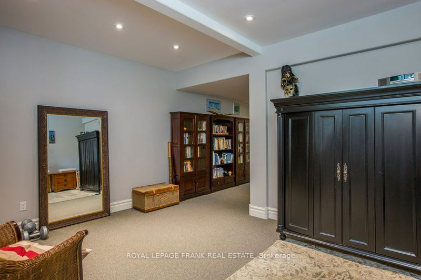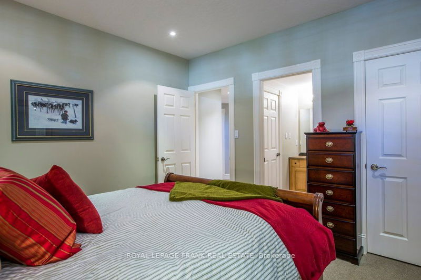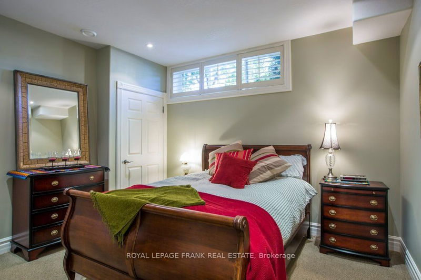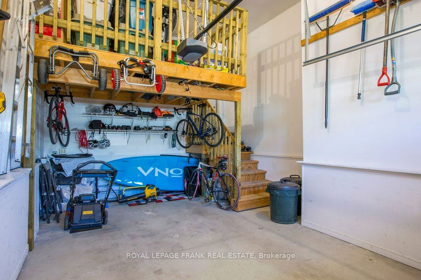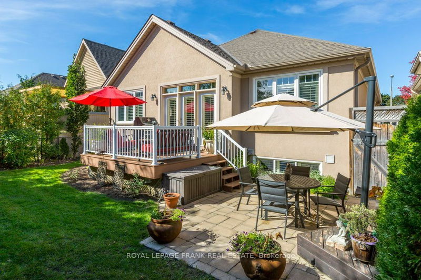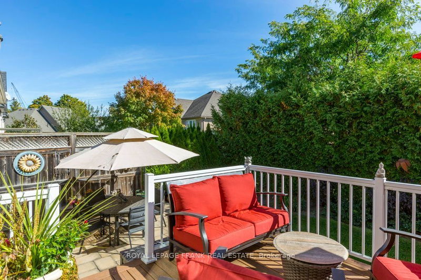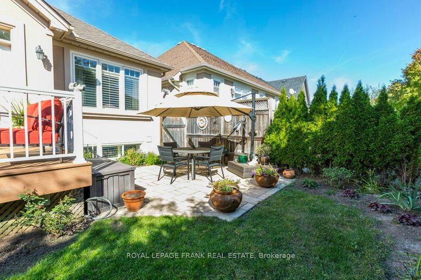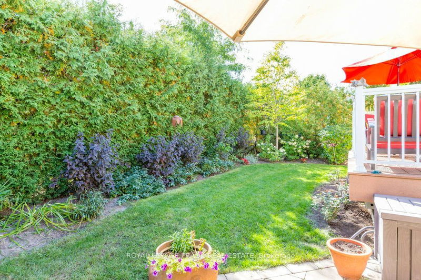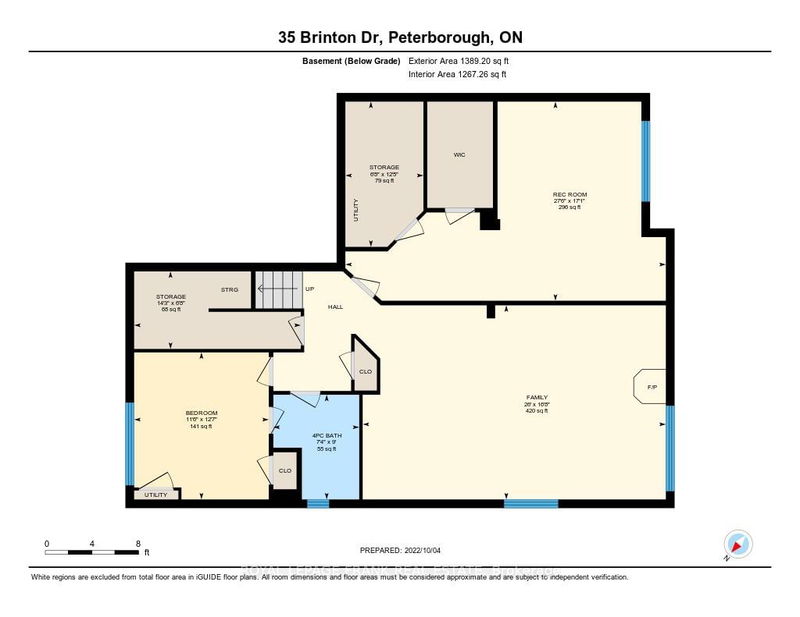Contemporary luxury in a riverside community, this 2+2 bedroom, 3 bath, raised bungalow is in immaculate condition. A former model home, it has all the custom premium finishes; exterior stucco & cultured stone, gleaming hardwood, 9 foot ceilings throughout, transom windows, pot lights, California shutters, 2 gas fireplaces and premium crown moulding. Enjoy time in the open concept living room with gas fireplace, cathedral ceiling, dining area and recently updated, gorgeous custom kitchen with quartz countertops, island and newer high end stainless appliances. Patio doors lead to a very private, landscaped outdoor living space; updated composite deck and lower patio with perennial gardens. Two bedrooms on main; primary has a walk in closet and 4 piece ensuite with soaker tub and separate shower. Laundry conveniently located on the main floor. Spacious lower level offers another 1267 sf of bright living space, featuring a large family room with freestanding Jotul gas fireplace. Two large bedrooms, one with semi-ensuite bath and the other boasts a great walk in closet. Plenty of storage space and separate utility room. This special community sits on the edge of the Otonabee River, with proximity to trails, launch for kayaking/paddle boards, farmer's market and downtown. Imagine the lifestyle!
부동산 특징
- 등록 날짜: Wednesday, April 03, 2024
- 가상 투어: View Virtual Tour for 35 Brinton Drive
- 도시: Peterborough
- 이웃/동네: Otonabee
- 중요 교차로: Montgomery Ave To Brinton Dr
- 전체 주소: 35 Brinton Drive, Peterborough, K9J 8S9, Ontario, Canada
- 거실: Vaulted Ceiling, Open Concept, Gas Fireplace
- 주방: Main
- 가족실: Fireplace, Above Grade Window
- 리스팅 중개사: Royal Lepage Frank Real Estate - Disclaimer: The information contained in this listing has not been verified by Royal Lepage Frank Real Estate and should be verified by the buyer.

