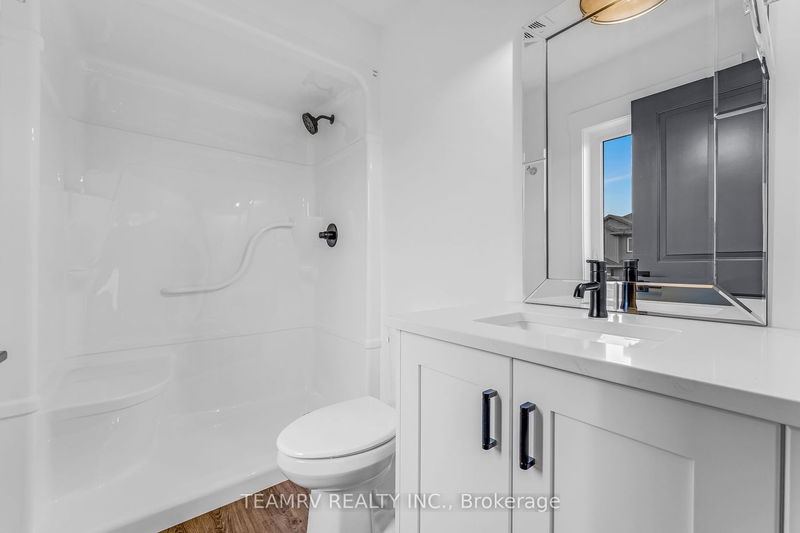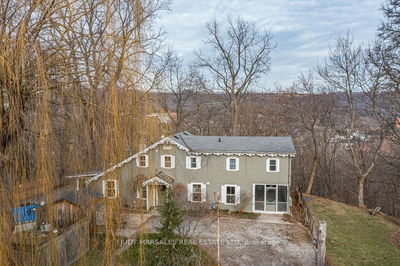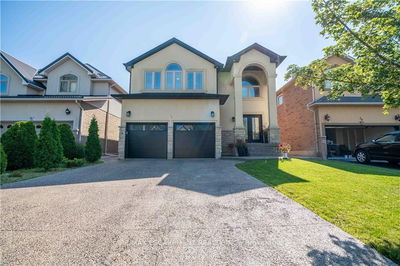This newly built, stunning house offering 3425 Sq Ft of total living space, built by Quality Home Builder "Everest Estate Homes", is sure to impress you with its elegant finishes through out. No expense was spared in crafting this magnificent 2-storey residence. Step inside the grand double door entrance that sets the tone for the entire home. Main Floor boasts 9' ceiling height with an open concept floor plan offering generous size dinning and living room, gorgeous fireplace & The chef's kitchen is a culinary enthusiast's dream with spacious eat-at island, quartz countertops & an abundance of custom-built cabinetry. Boasting 4 +1 bedrooms, ensuite privileges for four of the bedrooms on the 2nd floor. This home also offers a professionally finished basement by the builder, with additional kitchen, pantry, rec. room, full bathroom and two additional bedrooms with Egress windows, all with a separate side entrance. This residence offers spaciousness & luxury, perfect for multi-generational living. Meticulously crafted finishes, unparalleled attention to detail, this home is an absolute treasure in the growing city of Woodstock, Close to HWY 401, conservation area, Toyota Plant, Fanshawe college, grocery stores and other amenities.
부동산 특징
- 등록 날짜: Wednesday, April 03, 2024
- 도시: Woodstock
- 중요 교차로: Edinburgh Dr/ Thompson St
- 전체 주소: 701 Leslie Street, Woodstock, N4T 0N6, Ontario, Canada
- 주방: W/O To Patio, Stainless Steel Appl, Quartz Counter
- 가족실: Side Door
- 주방: Stainless Steel Appl, Pantry
- 리스팅 중개사: Teamrv Realty Inc. - Disclaimer: The information contained in this listing has not been verified by Teamrv Realty Inc. and should be verified by the buyer.




















































