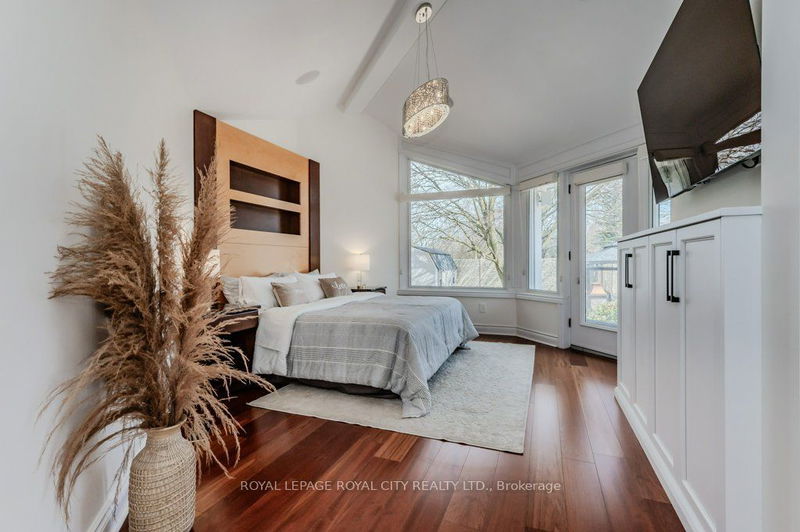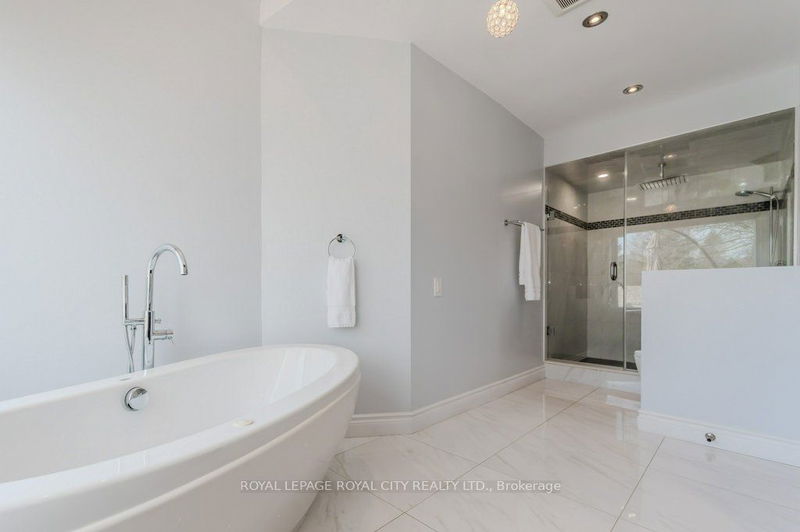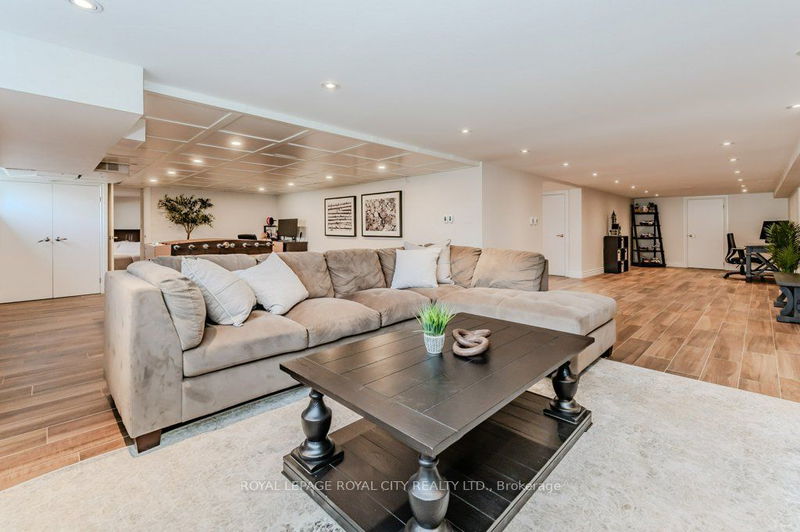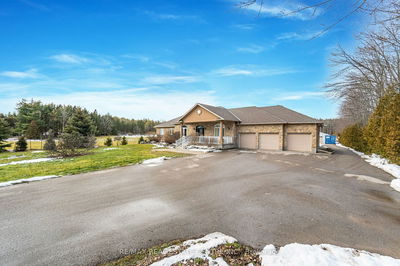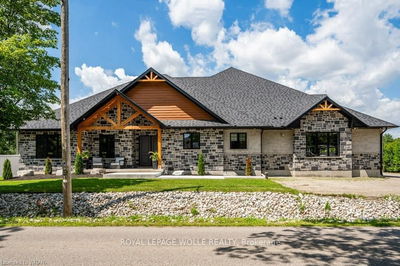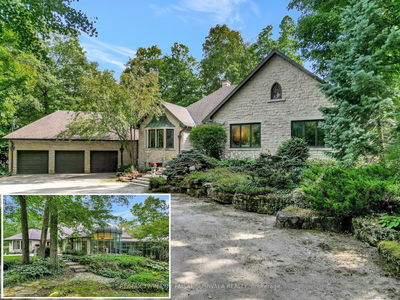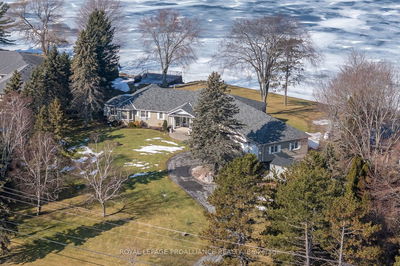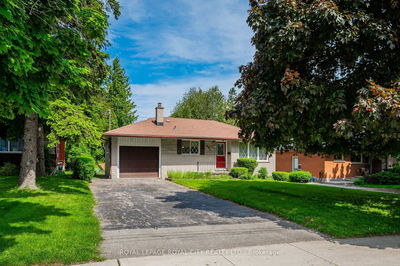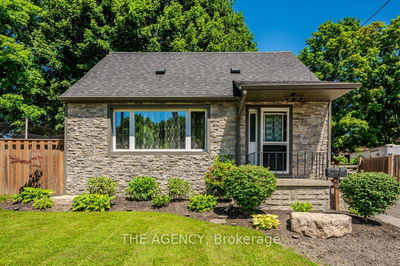Prepare to be captivated by the sheer elegance and modern sophistication of this stunningly renovated home, where every detail has been meticulously crafted to create a luxurious living experience. Step through the front door into the grand foyer, where you'll immediately be struck by the airy ambiance and impeccable attention to detail. The open-concept layout flows seamlessly from one space to the next, with expansive principal rooms bathed in natural light. The heart of the home is the impressive living area, boasting soaring 17' ceilings that create a sense of grandeur and space. Floor-to-ceiling windows line the walls, offering panoramic views of the lush backyard paradise beyond. Central to the living area is the circular floor-to-ceiling fireplace, a true architectural masterpiece that serves as the focal point of the principal rooms; creating the epitome of both style and functionality whilst adding an element of coziness and charm to the space. The adjacent dining area seamlessly transitions into the gourmet kitchen, where high-end finishes and top-of-the-line appliances await the avid chef. Sleek cabinetry, quartzite countertops, and a spacious island with breakfast bar seating create a contemporary yet functional space for culinary creations and casual dining alike. Retreat to the private quarters, where the lavish primary suite awaits. Here, you'll find a serene sanctuary complete with a spa-like ensuite bath, featuring a luxurious soaking tub, walk-in shower, and dual vanity. 2 additional bedrooms and baths, and a custom home office provide versatility and space for family and guests, while a partially finished basement, with a walk-up to the garage, offers endless possibilities for recreation, entertainment, or a future in-law suite. Outside, the backyard oasis beckons, with manicured landscaping, in-ground sprinkler system, a sprawling 1,860sqft PVC deck, and a sparkling salt water pool, creating an idyllic retreat for outdoor living and entertaining.
부동산 특징
- 등록 날짜: Wednesday, April 03, 2024
- 가상 투어: View Virtual Tour for 11 Orchard Crescent
- 도시: Guelph
- 이웃/동네: Waverley
- 중요 교차로: Off Eramosa Rd.
- 전체 주소: 11 Orchard Crescent, Guelph, N1E 1W9, Ontario, Canada
- 가족실: Main
- 주방: Main
- 거실: Main
- 리스팅 중개사: Royal Lepage Royal City Realty Ltd. - Disclaimer: The information contained in this listing has not been verified by Royal Lepage Royal City Realty Ltd. and should be verified by the buyer.























