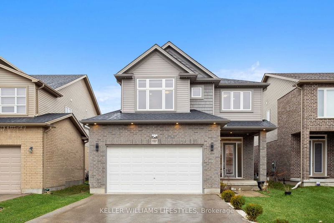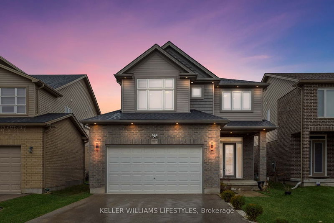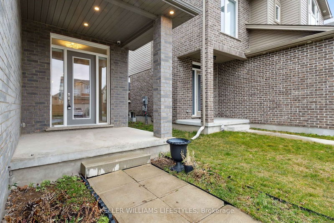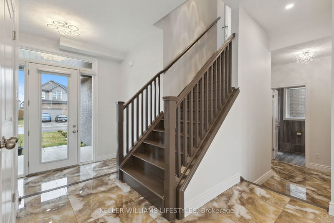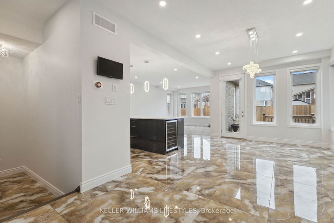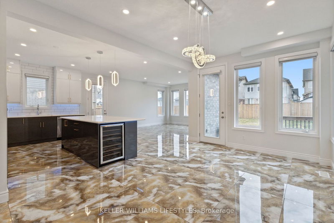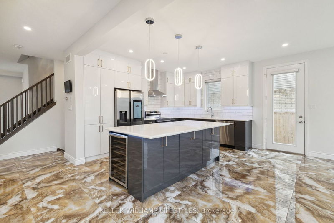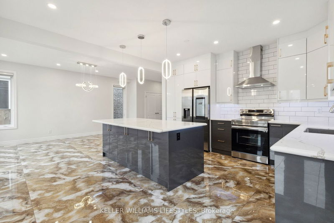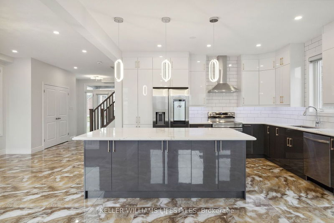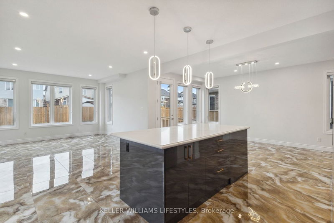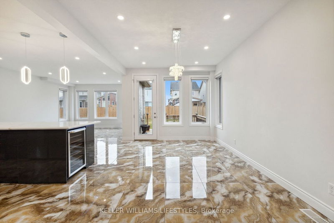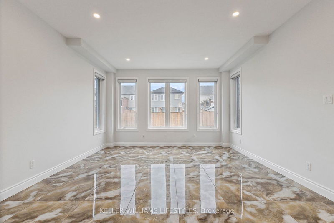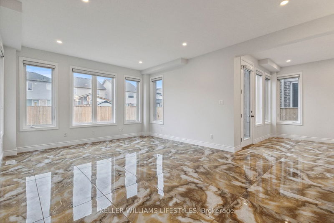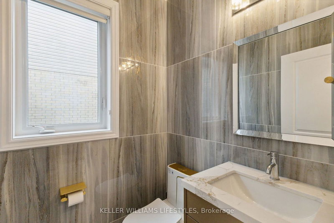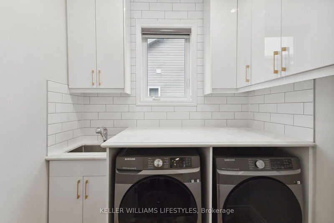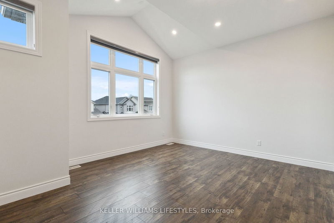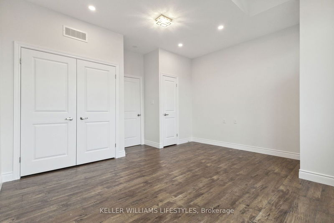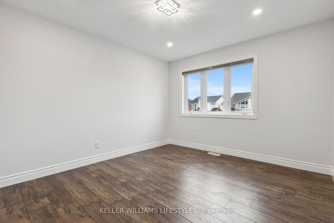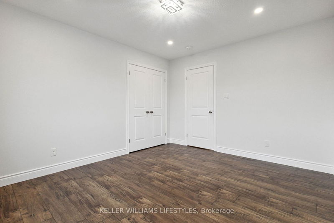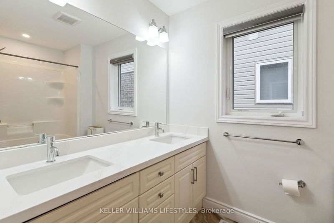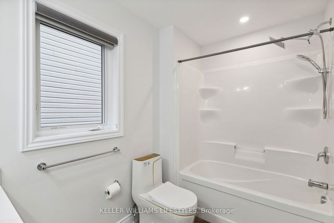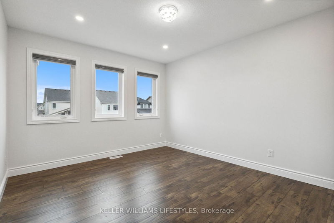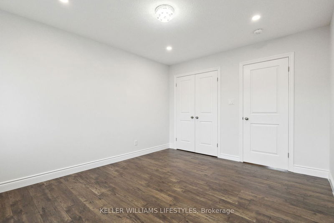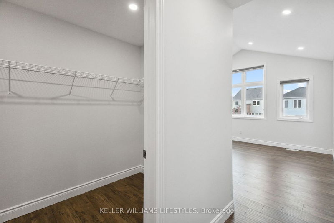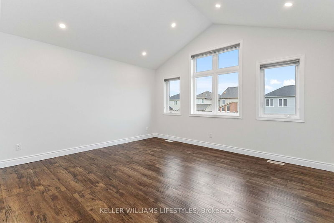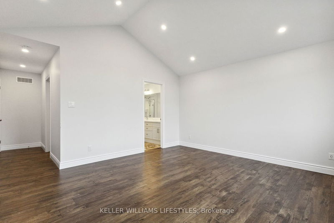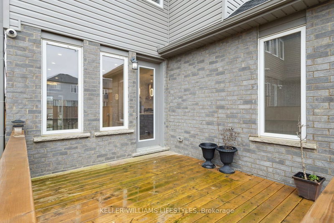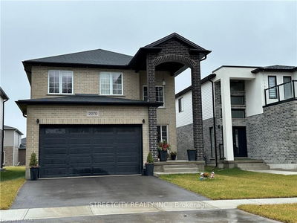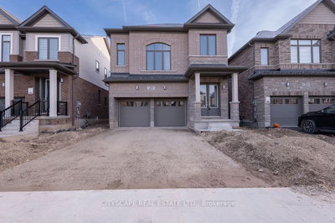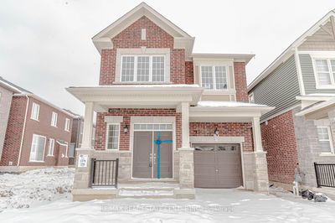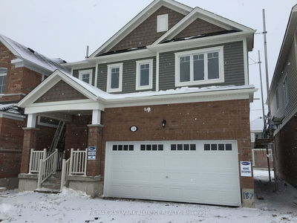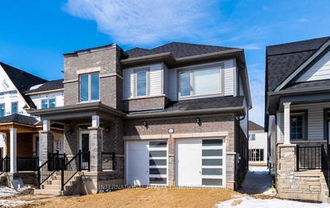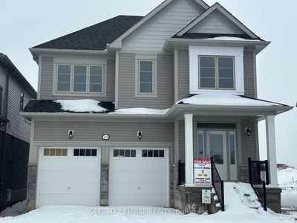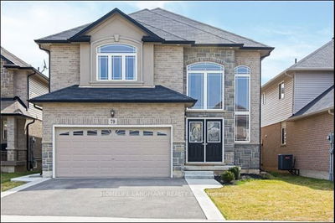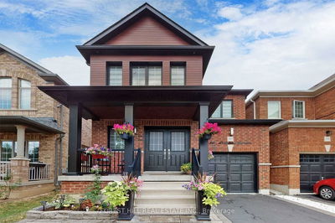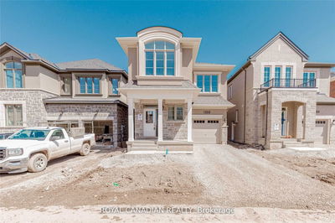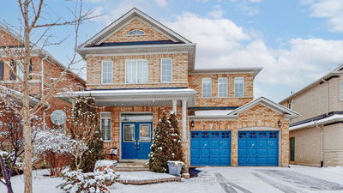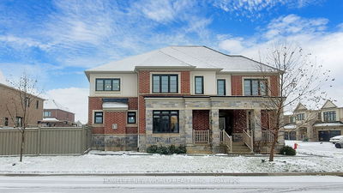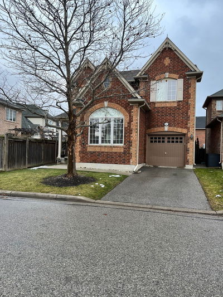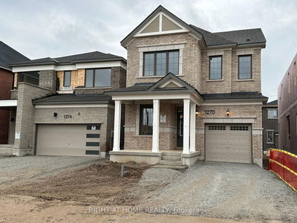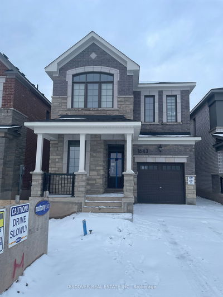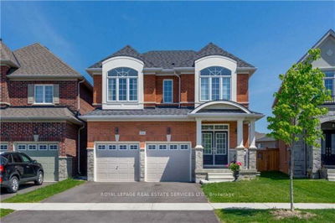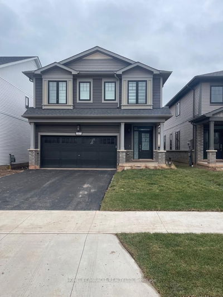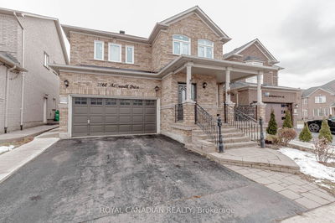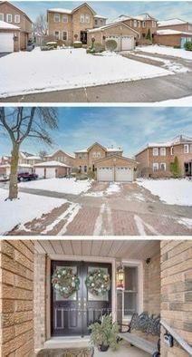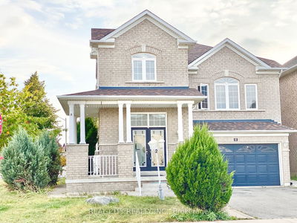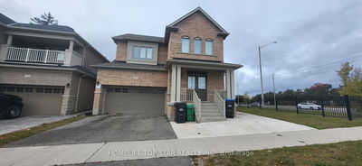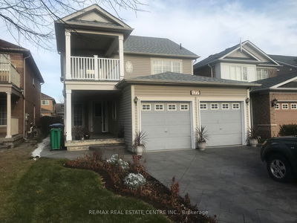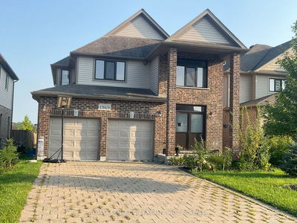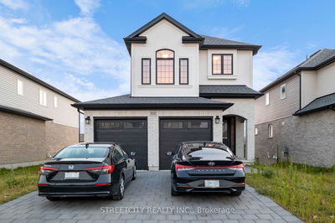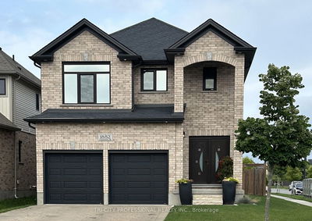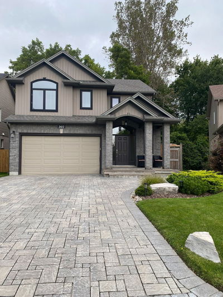Welcome to this stunning 4 bedroom detached home, nestled in the sought-after North London neighborhood of Cedar Hollow. This home has undergone a top-to-bottom renovation, boasting a wealth of luxurious features and upgrades. Step inside to discover a brand-new interior, complete with gleaming appliances, stylish flooring, and a completely redesigned kitchen. You'll love the sleek modern cabinets, expansive island with ample storage, and even a convenient bar/wine fridge for entertaining guests. Outside, the backyard beckons with its inviting deck and ample space for enjoying those sunny days. Upstairs, meticulous attention to detail awaits, with four spacious bedrooms offering plenty of closet space. Don't miss the impeccably designed laundry room on the second level, featuring abundant storage, quartz countertops, and a convenient sink.Throughout the home, large windows flood each room with natural light, complemented by new and modern window coverings for added privacy and style. Additionally, this home features a sophisticated monitoring system/equipment for added security and peace of mind. With pot lights both indoors and out, every corner of this residence exudes warmth and charm. Location - just minutes away to the bustling Masonville area, easy access to shopping, dining, and leisure activities at your fingertips, with the added convenience of a nearby library. Plus, with schools just a 5-minute walk away, this home is perfect for families seeking both comfort and convenience. Don't miss your chance to experience the epitome of modern living at 1707 Aukett Drive.
부동산 특징
- 등록 날짜: Thursday, April 04, 2024
- 가상 투어: View Virtual Tour for 1707 Aukett Drive
- 도시: London
- 중요 교차로: North Of Highbury Avenue. East Of Fanshawe, Right On Cedarhollow Blvd., Right On Guiness Way And Left On Aukett Dr.
- 전체 주소: 1707 Aukett Drive, London, N5X 0N2, Ontario, Canada
- 주방: Pot Lights, Tile Floor, Quartz Counter
- 거실: Pot Lights, Tile Floor, Large Window
- 리스팅 중개사: Keller Williams Lifestyles - Disclaimer: The information contained in this listing has not been verified by Keller Williams Lifestyles and should be verified by the buyer.

