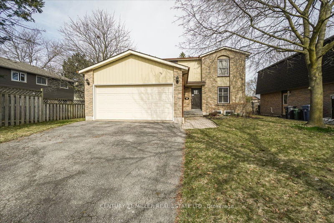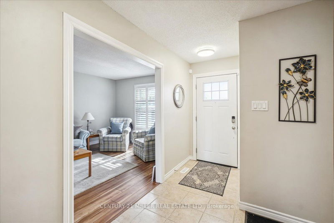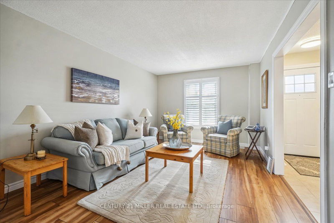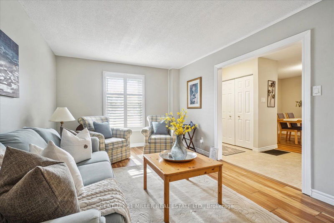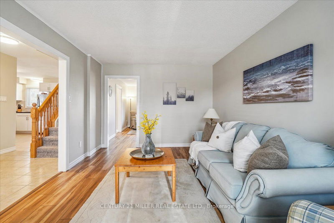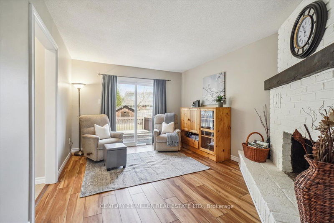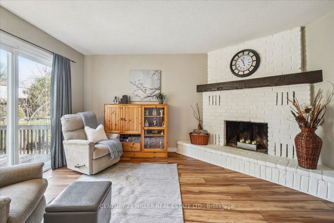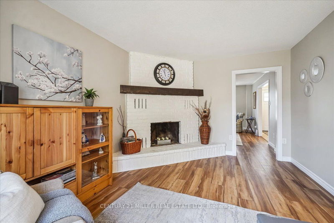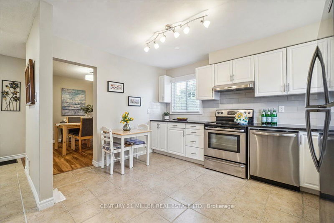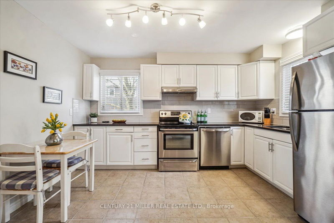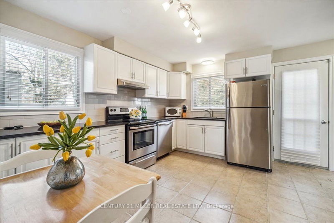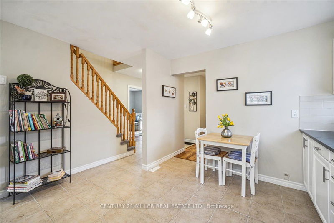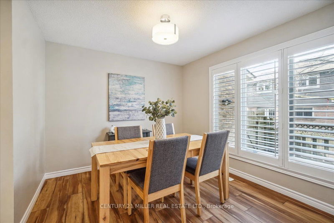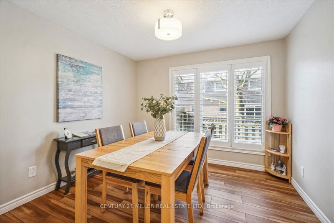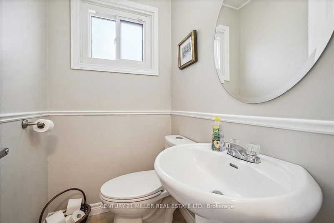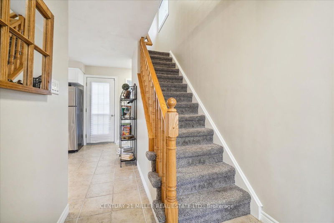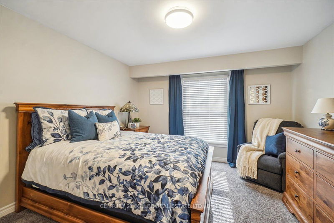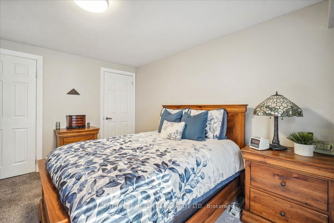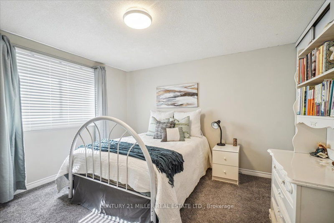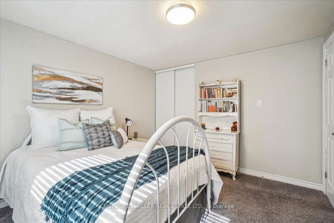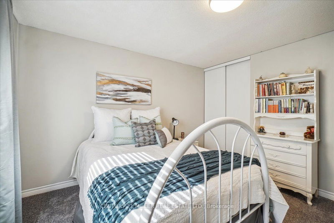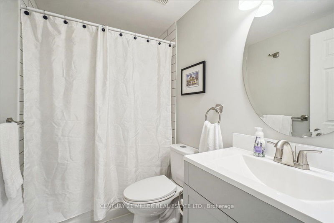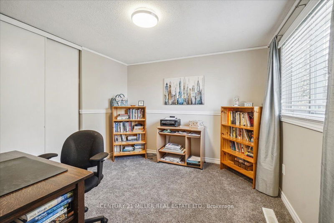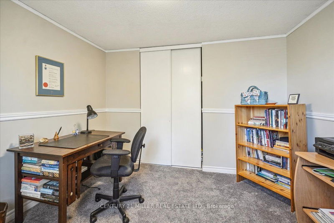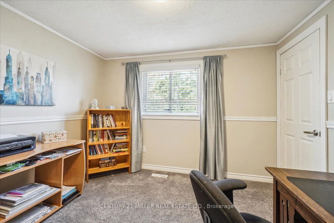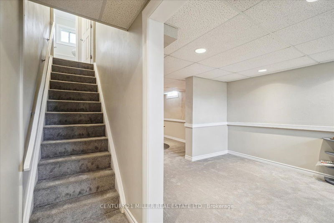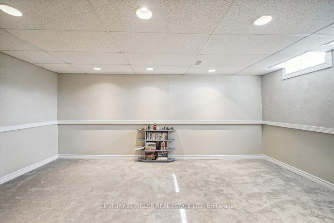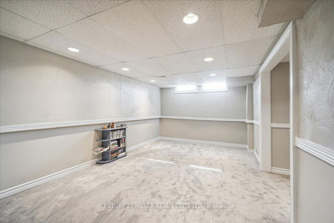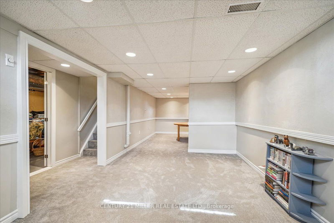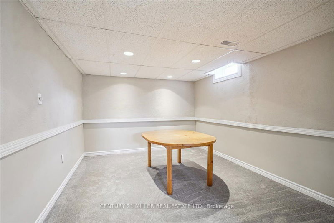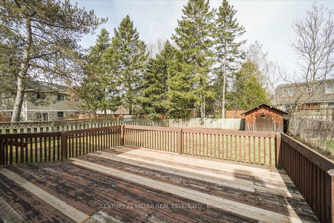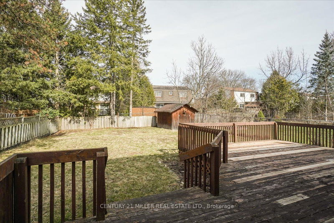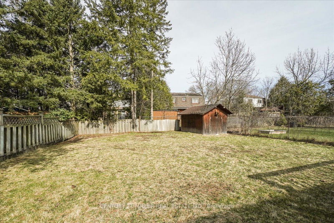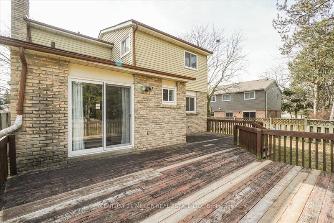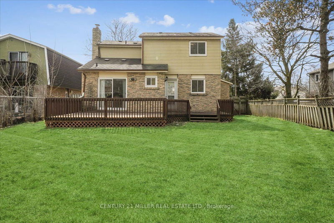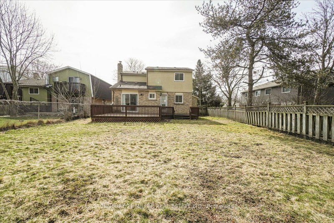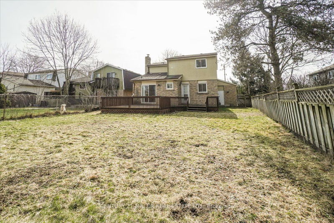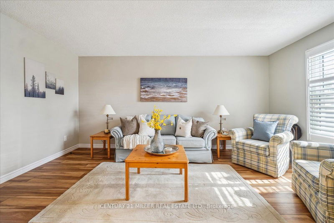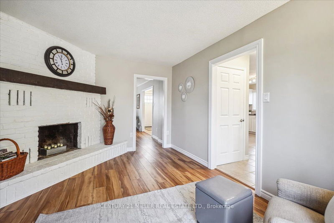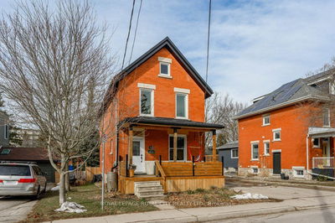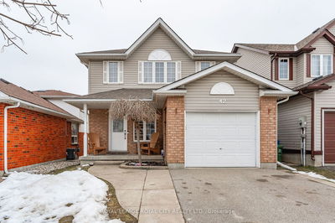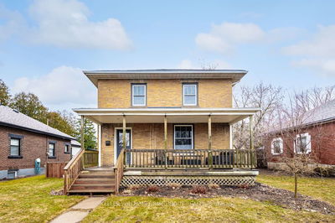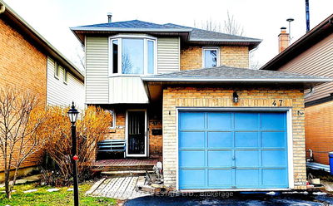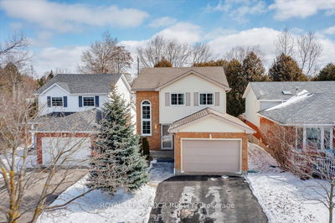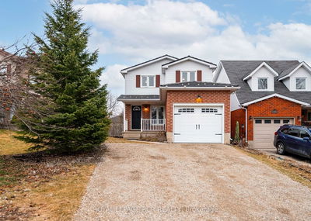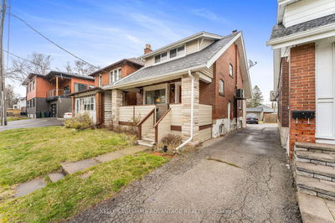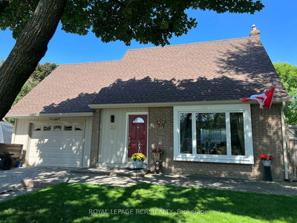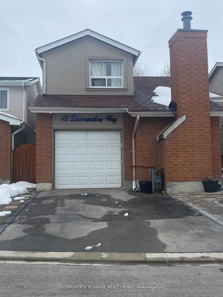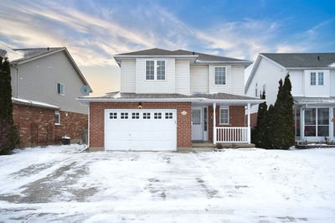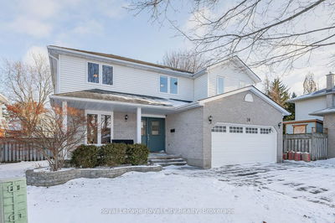Welcome to this charming family home nestled on a mature tree-lined street, offering a perfect blend of comfort, style & convenience. Outside, the front of the home is adorned with mature maple trees & perennial gardens, creating a welcoming curb appeal. As you step inside, you are greeted by a bright open-concept design that has recently been painted on the main level. The home features new flooring throughout the main living areas, along with elegant California shutters. The main level boasts a formal dining room & a spacious living area, while the cozy family room invites relaxation with its wood-burning fireplace accented by a stone surround & convenient sliding door access to the oversized yard. The updated white kitchen showcases stainless steel appliances, granite counters, a stylish backsplash, and garden door access to the large, private yard complete with a large deck that is surrounded by mature trees, offering a peaceful setting. Upstairs, you will find 3 generously sized bedrooms, including the primary suite with a large closet and ensuite bath. Two additional bedrooms and an updated 4-piece main bath completes the upper level. The finished lower level adds versatility to the home, featuring a large rec area with new carpet, pot lights, and abundant storage space in the laundry room. With a double car garage and driveway parking for four cars, there's plenty of room for vehicles and storage. Located less than 5 minutes from the West End of Guelph with easy access to amenities, dining options, and the West End Community Centre. A short 10-minute drive takes you downtown, where you can explore restaurants, boutiques, the GO Station, and more! Updates and improvements include newer windows (2021), A/C (2016), furnace replacement (2016 with updates in 2019), California shutters (2018), water softener (2018), upgraded electrical panel (2018), new sliding glass door (2019), main floor bathroom window (2019), garage door (2019), outdoor lights (2019).
부동산 특징
- 등록 날짜: Thursday, April 04, 2024
- 가상 투어: View Virtual Tour for 153 Fife Road
- 도시: Guelph
- 이웃/동네: Parkwood Gardens
- 중요 교차로: Elmira Rd. S/Fife Rd.
- 전체 주소: 153 Fife Road, Guelph, N1H 6Y1, Ontario, Canada
- 거실: Main
- 주방: Main
- 가족실: Main
- 리스팅 중개사: Century 21 Miller Real Estate Ltd. - Disclaimer: The information contained in this listing has not been verified by Century 21 Miller Real Estate Ltd. and should be verified by the buyer.

