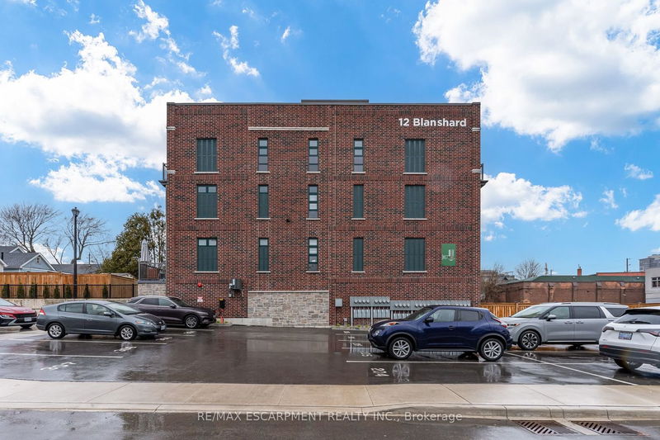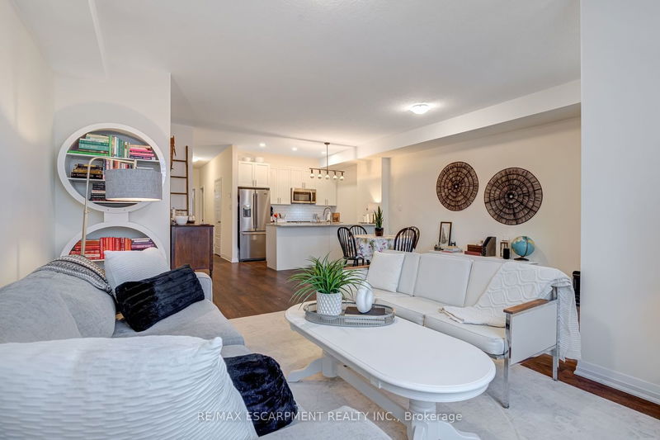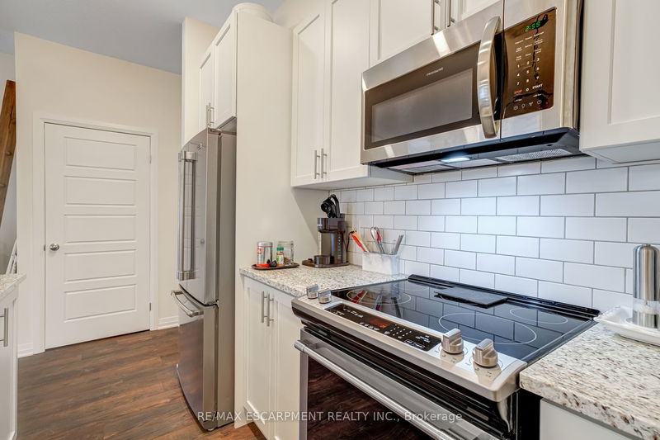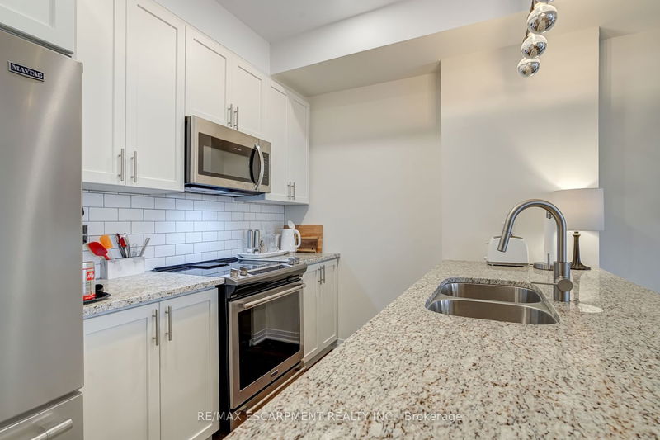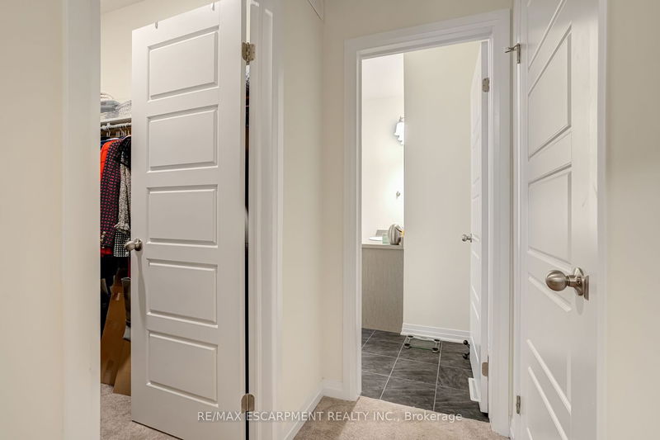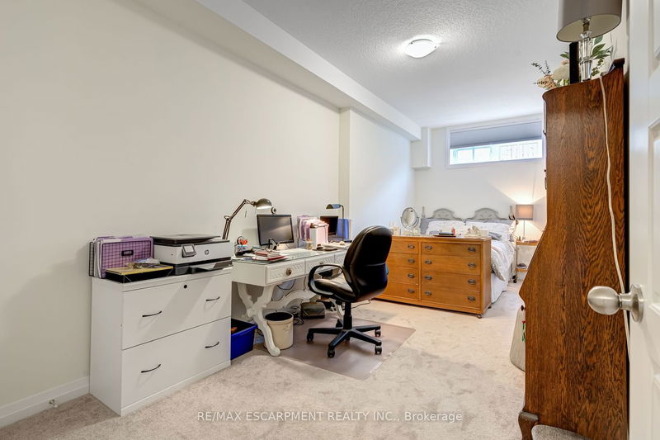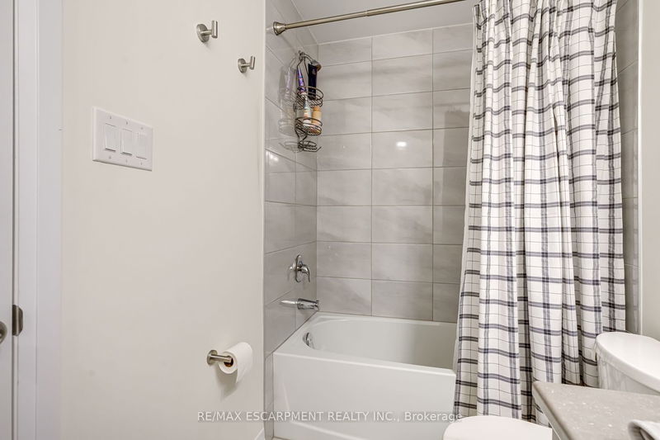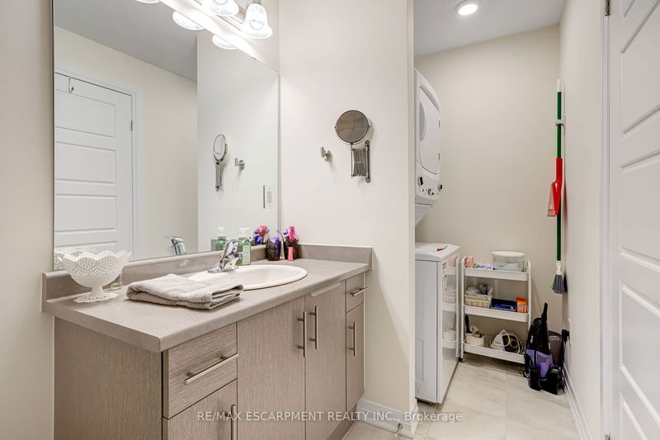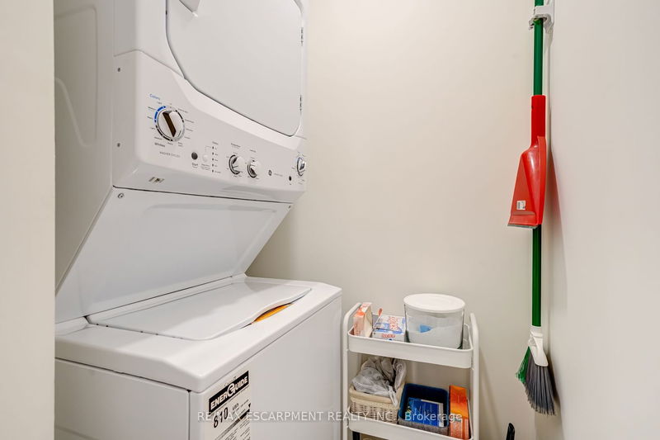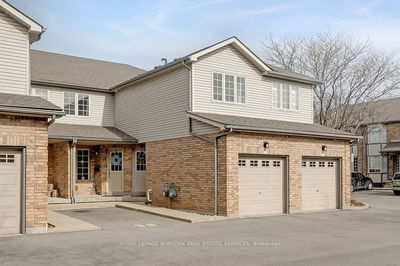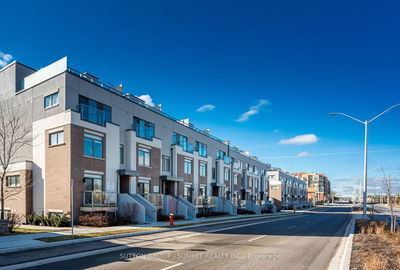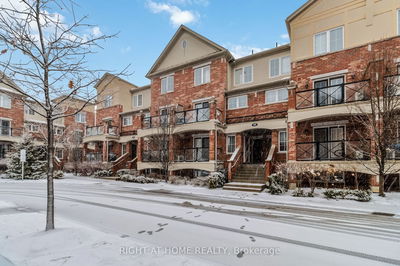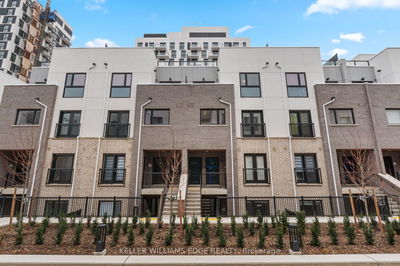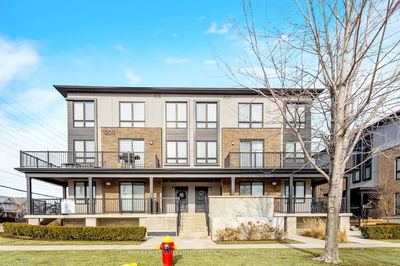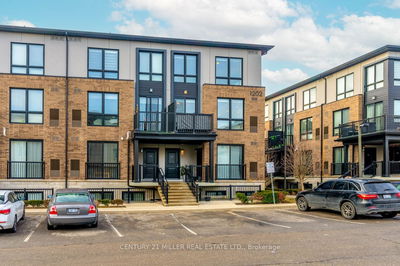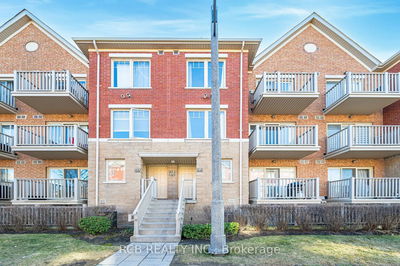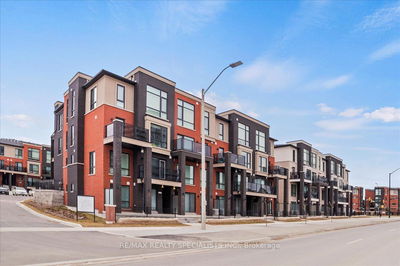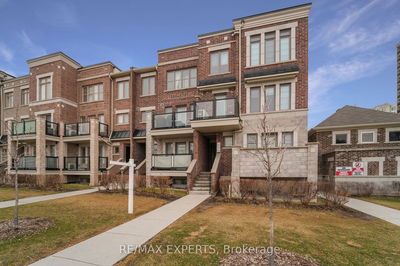Welcome to this unique townhome nestled in the highly sought-after Kirkendall neighbourhood! Featuring an open concept layout, airy 9' ceilings and tasteful neutral decor. The living area flows seamlessly, providing ample space for both relaxation and entertainment. Whether you're hosting gatherings or enjoying quiet evenings, this home offers the perfect setting for every occasion. The heart of the home is the well-appointed kitchen, equipped with sleek appliances, ample cabinetry, and a convenient breakfast bar. The adjacent dining area opens up to a large front patio space, perfect for enjoying your morning coffee or dining on warm summer evenings. Offering main floor living at its best with two generous-sized bedrooms, two full bathrooms, and laundry conveniently located on the main level. The full unfinished basement presents a world of possibilities, ready to be transformed into additional living space, a home gym, or a recreation area to suit your lifestyle needs. Also included is a roughed-in bathroom. This home is one of only a few that features one-storey living plus a basement, and full-sized patio, making it a truly unique property.
부동산 특징
- 등록 날짜: Thursday, April 04, 2024
- 가상 투어: View Virtual Tour for 103-12 Blanshard Street
- 도시: Hamilton
- 이웃/동네: Kirkendall
- 전체 주소: 103-12 Blanshard Street, Hamilton, L8P 0C7, Ontario, Canada
- 거실: Laminate, Open Concept
- 주방: Breakfast Bar, Ceramic Back Splash, B/I Microwave
- 리스팅 중개사: Re/Max Escarpment Realty Inc. - Disclaimer: The information contained in this listing has not been verified by Re/Max Escarpment Realty Inc. and should be verified by the buyer.


