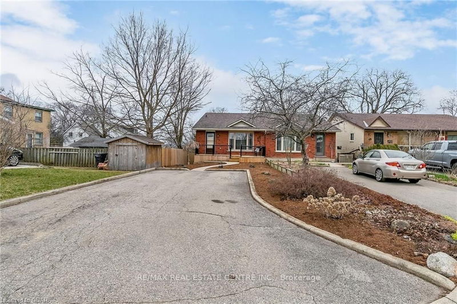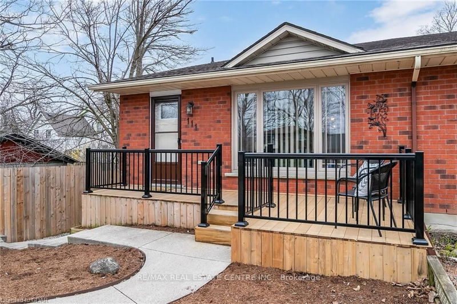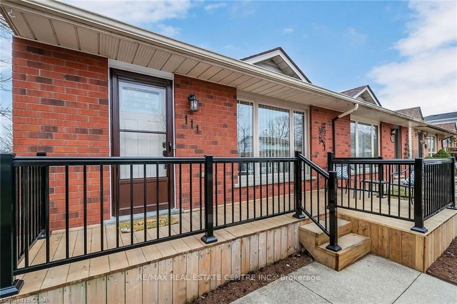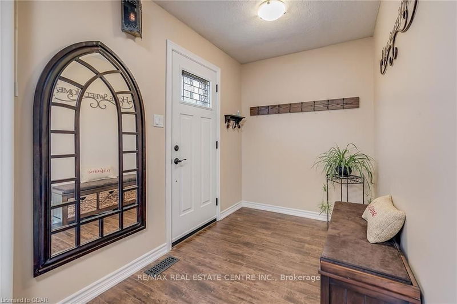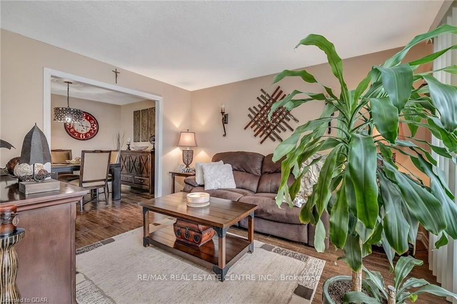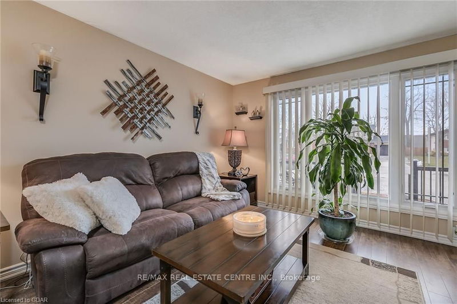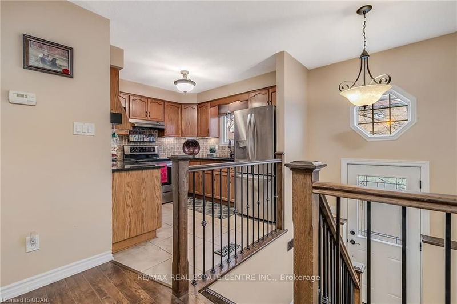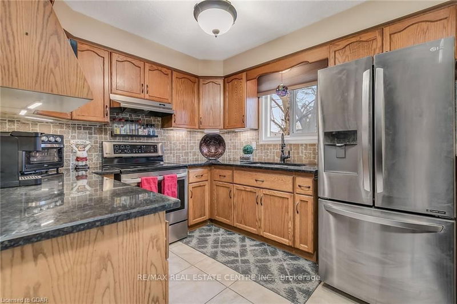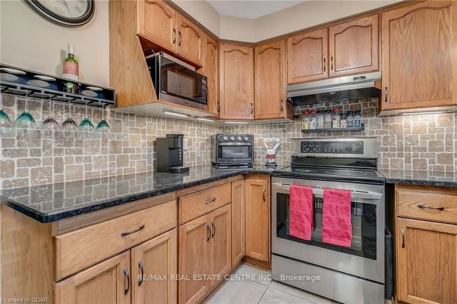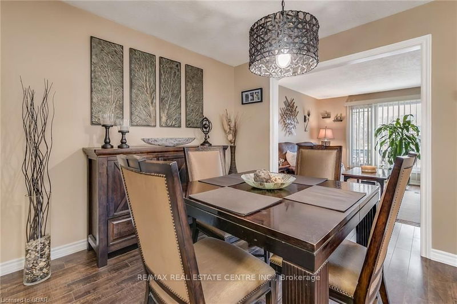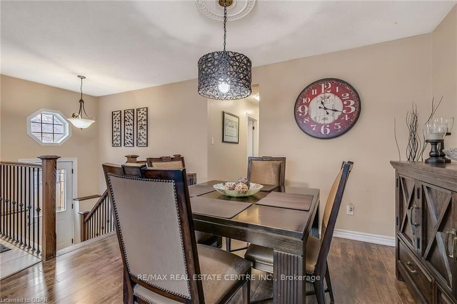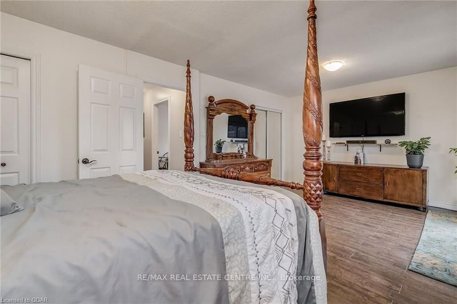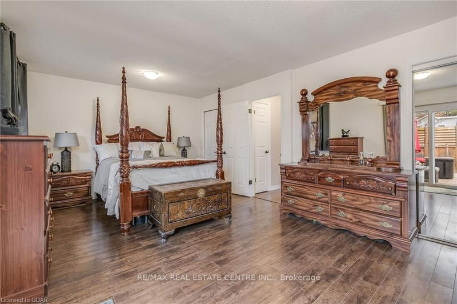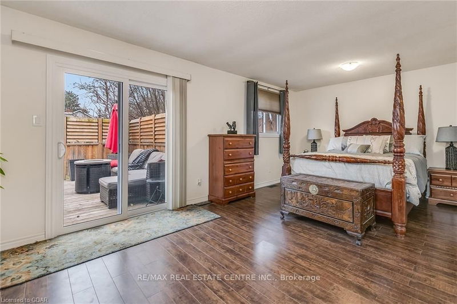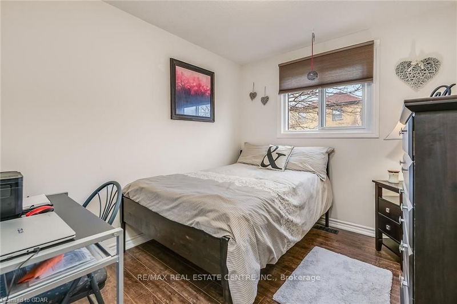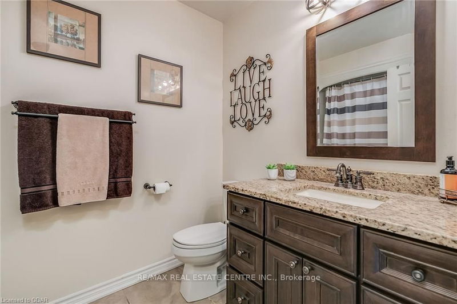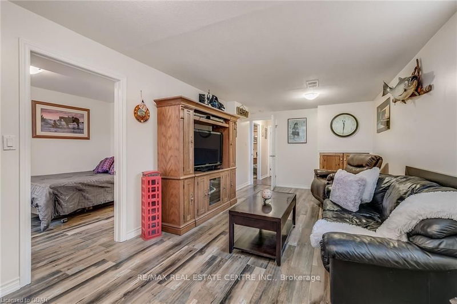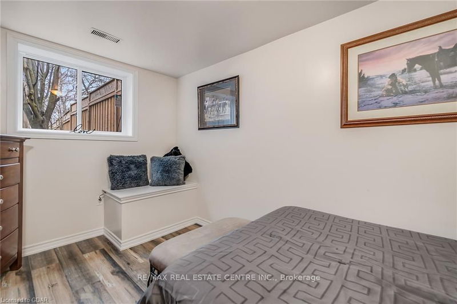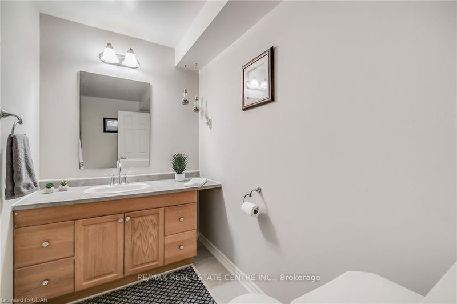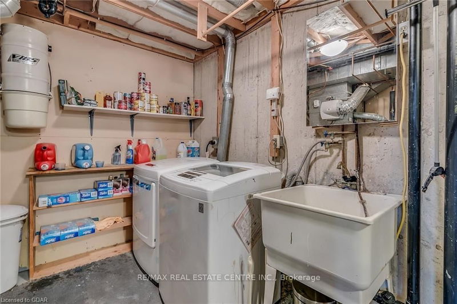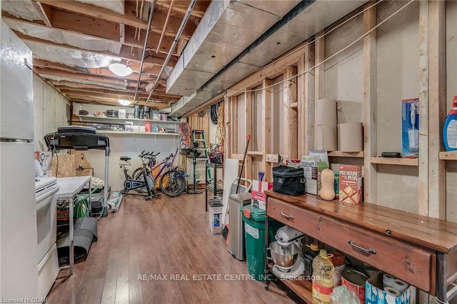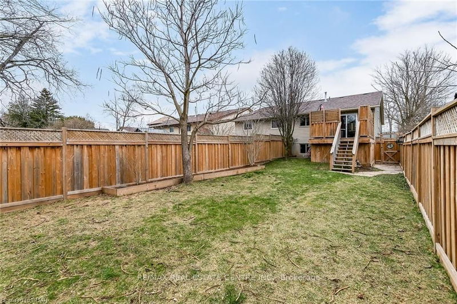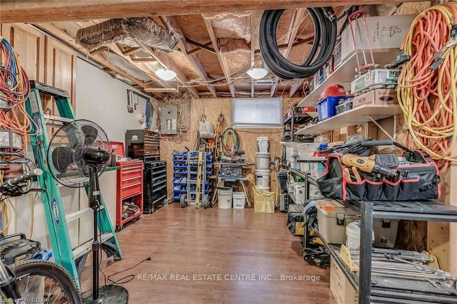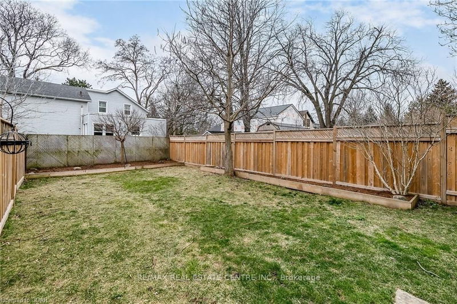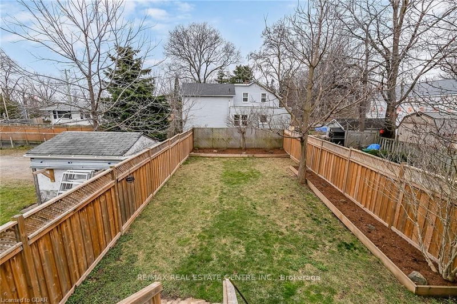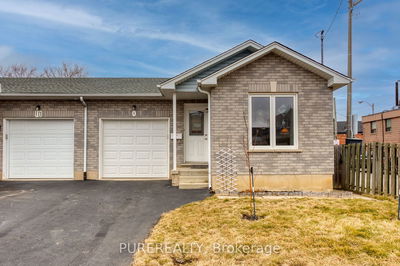Rarely does a home come along of this calibre, that has had so many updates, you wont have to lift a finger, just move right in! Beautifully appointed semi-detached bungalow situated on a quiet court on the north edge of Preston. As you step inside, you will be greeted by a welcoming great room, adorned with easy care flooring, that seamlessly flows through to a fabulous dining area, ideal for family gatherings. The kitchen is a chefs delight, with gorgeous granite countertops, and sleek stainless steel appliances, all accentuated with a tiled backsplash. There is an impressive master suit with access to the rear deckperfect for relaxing with your morning coffee, or star gazing on a clear summers eve, and a second bedroom and updated bath, that finish the main level of this incredible home. Or, glide down the newly installed staircase and past the separate side entrance to a comfortable lower level that adds even more space, boasting a rec room with the warmth and ambiance of a gas fireplace, 3rd bedroom, and a 2 pc bathplus so much additional space, and could easily be transformed into an in-law suite, or a great income unit. If that isnt enough, enhance your outdoor living, with an unheard of 172 foot deep, lot nicely landscaped and includes a flagstone walkway, 2 new decks, both front and rear, fully fenced, and parking for 4 cars in the driveway.
부동산 특징
- 등록 날짜: Wednesday, April 03, 2024
- 가상 투어: View Virtual Tour for 111 Marmel Court
- 도시: Cambridge
- 중요 교차로: Fountain St
- 전체 주소: 111 Marmel Court, Cambridge, N3H 5J3, Ontario, Canada
- 거실: Laminate
- 주방: Granite Counter, Stainless Steel Appl, Ceramic Back Splash
- 리스팅 중개사: Re/Max Real Estate Centre Inc. - Disclaimer: The information contained in this listing has not been verified by Re/Max Real Estate Centre Inc. and should be verified by the buyer.

