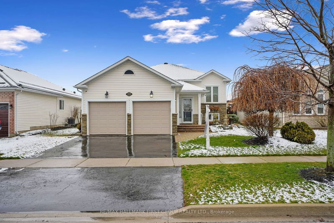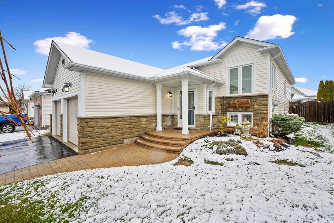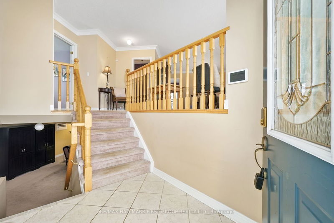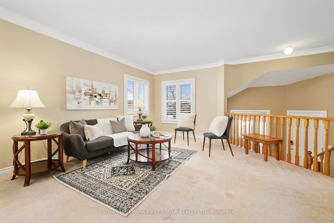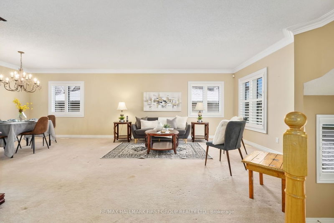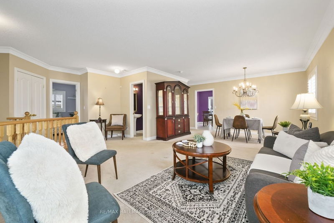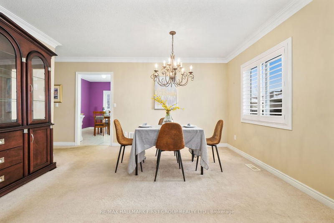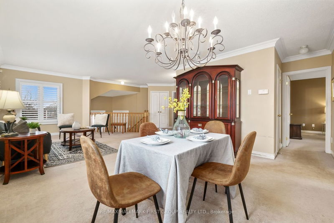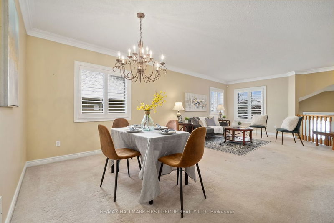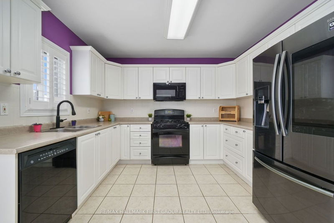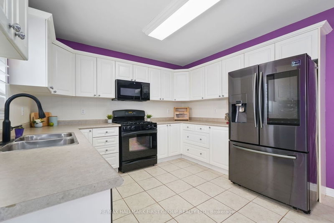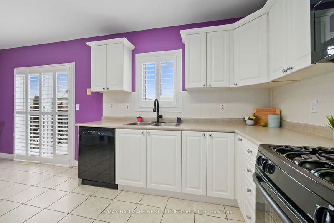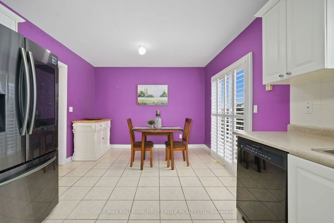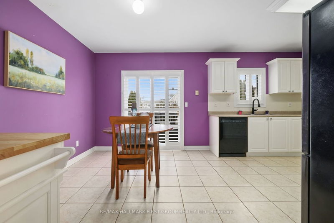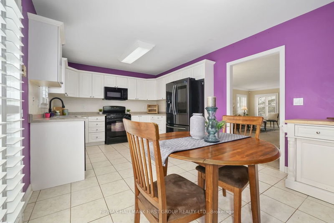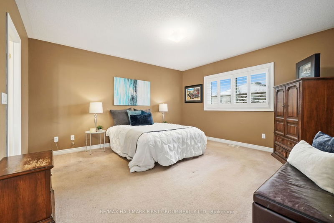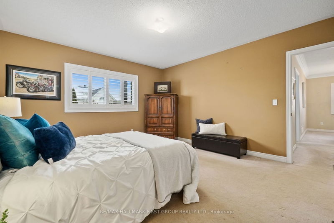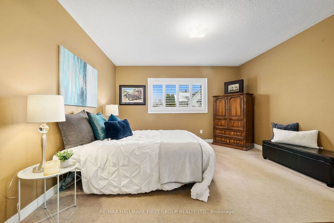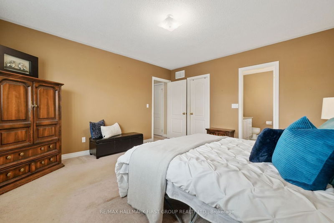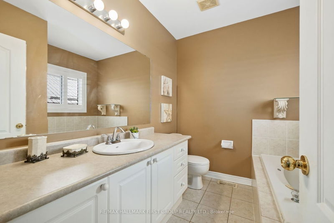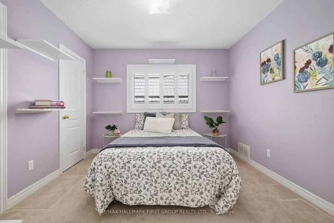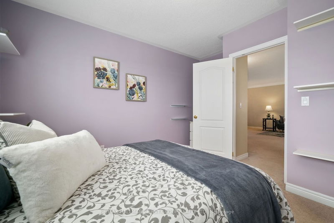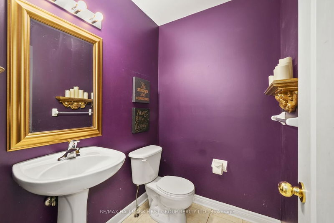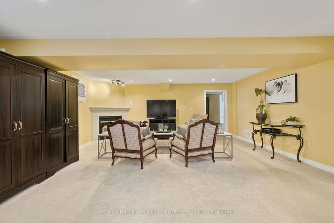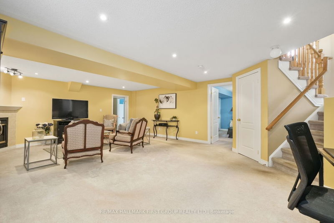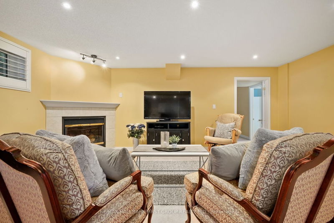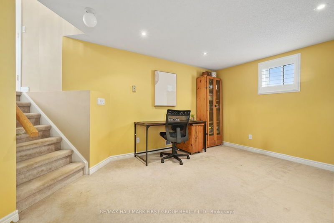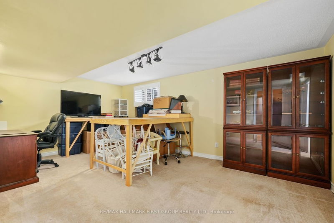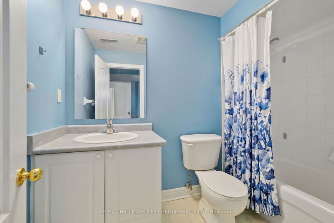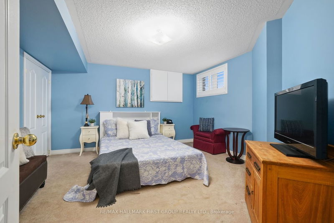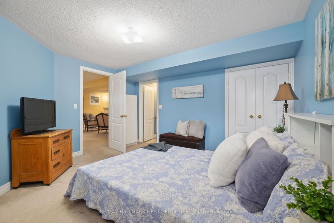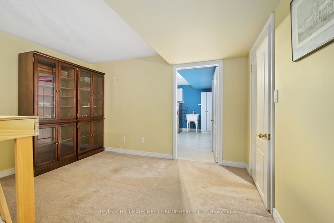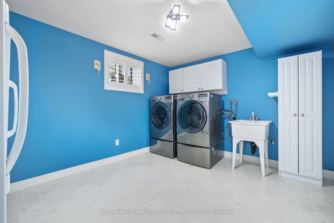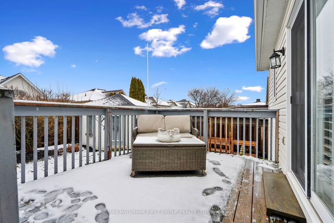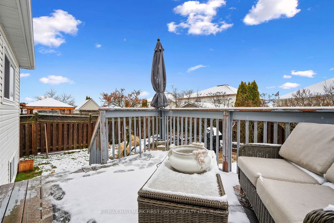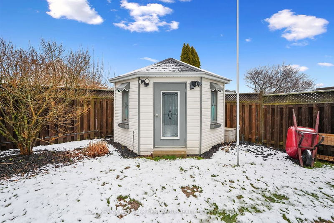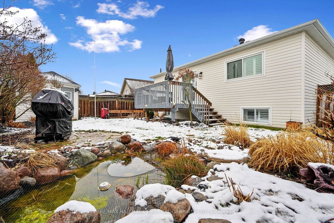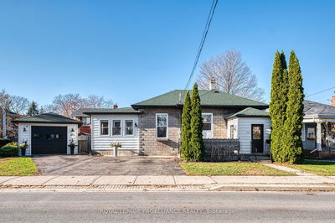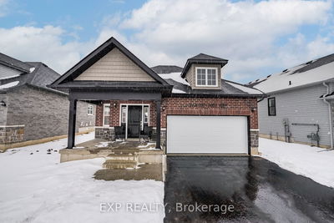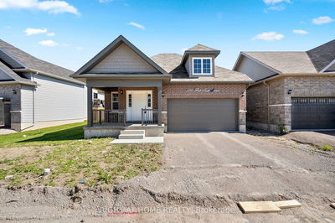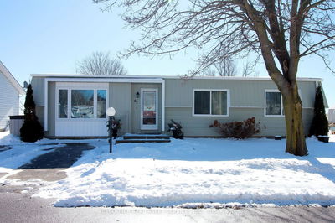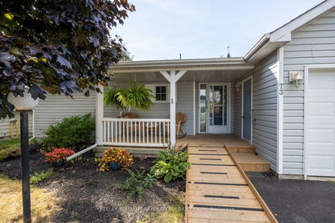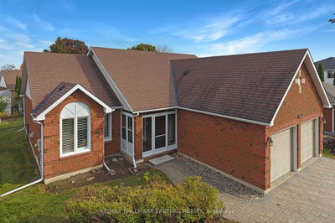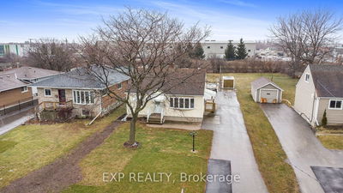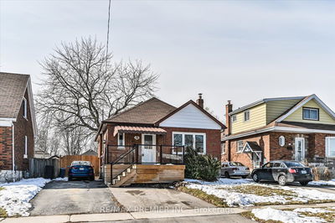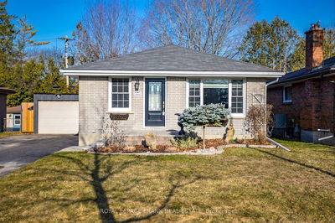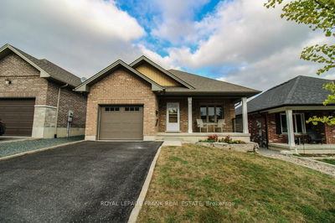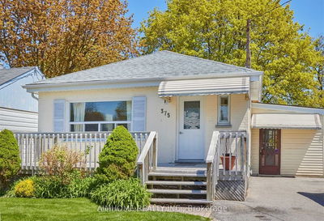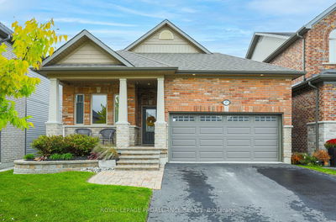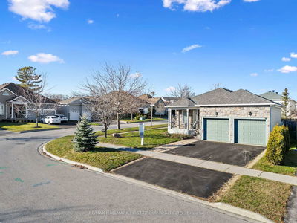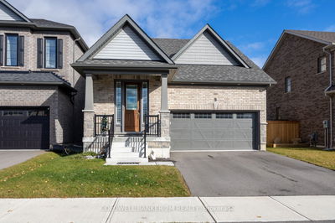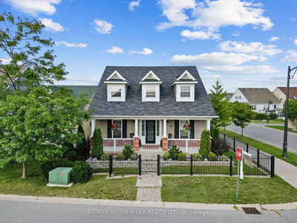Discover the epitome of family living in this centrally situated Port Hope home. Boasting ample space for a growing family, including a convenient two-bay garage and a fully finished basement, this home offers comfort and functionality at every turn. Step inside to find a spacious open living and dining area adorned with elegant California shutters and crown moulding, setting the stage for gatherings and relaxation. Adjacent lies a luminous kitchen featuring tile flooring, built-in appliances, and an informal dining spot, with a seamless transition to the backyard oasis via a walkout. The main floor presents a tranquil retreat in the form of the primary bedroom, complete with a walk-in closet and ensuite, alongside an additional bedroom and bathroom for utmost convenience. Descend to the lower level to discover a sprawling rec room, ideal for entertaining large groups or cozy family movie nights by the warm glow of the gas fireplace. Two bedrooms, a bathroom, and a laundry area complete the downstairs layout. Step outside to the private fenced yard, a haven for outdoor enthusiasts. It features a deck off the kitchen for seamless indoor-outdoor living, a garden shed, and a serene pond enveloped by lush landscaping. Conveniently located near amenities and offering direct access to the 401, this home caters to every lifestyle need, promising a harmonious blend of comfort and convenience.
부동산 특징
- 등록 날짜: Friday, April 05, 2024
- 가상 투어: View Virtual Tour for 22 Ramsey Road
- 도시: Port Hope
- 이웃/동네: Port Hope
- 중요 교차로: Ramsey Rd And Jeffries St
- 전체 주소: 22 Ramsey Road, Port Hope, L1A 4K9, Ontario, Canada
- 거실: Main
- 주방: Main
- 가족실: Bsmt
- 리스팅 중개사: Re/Max Hallmark First Group Realty Ltd. - Disclaimer: The information contained in this listing has not been verified by Re/Max Hallmark First Group Realty Ltd. and should be verified by the buyer.

