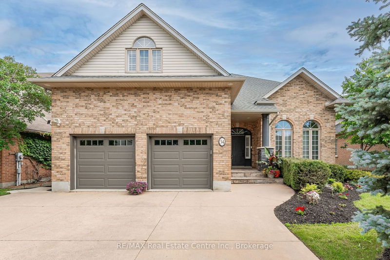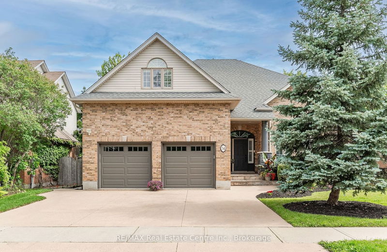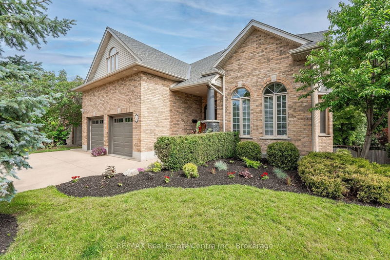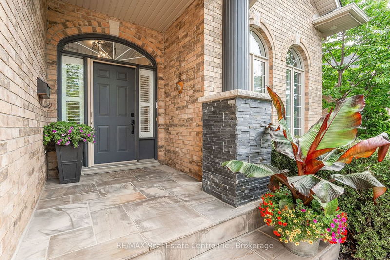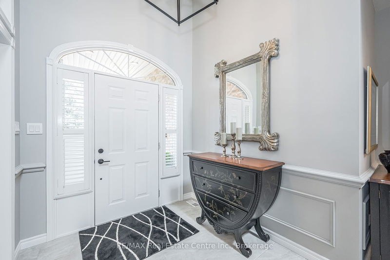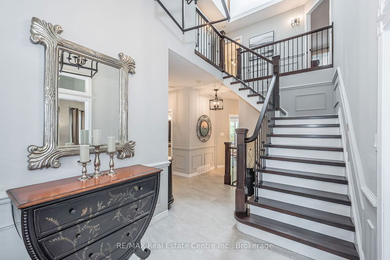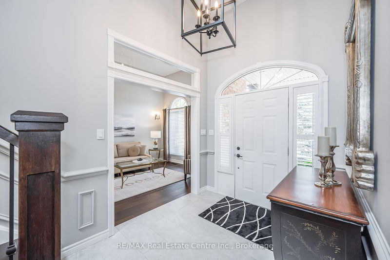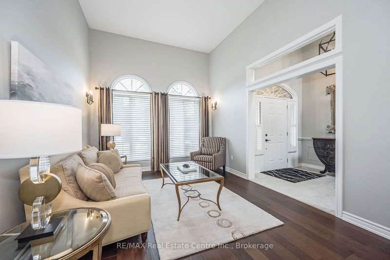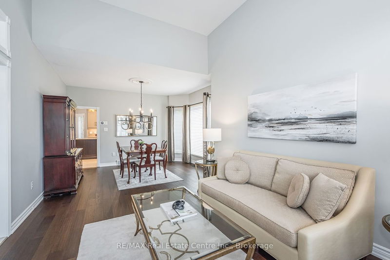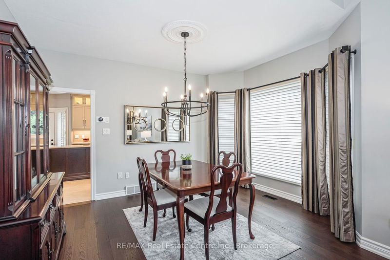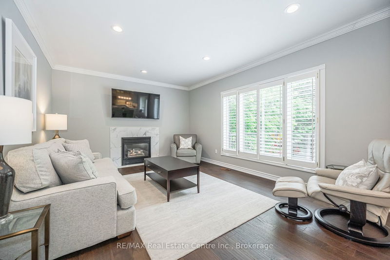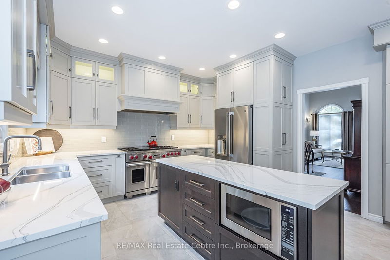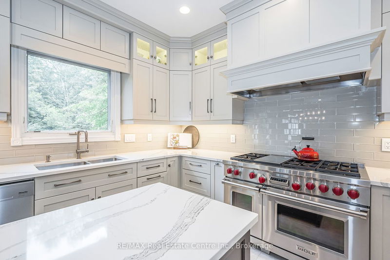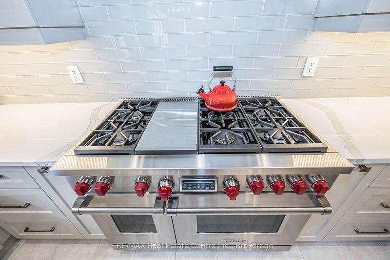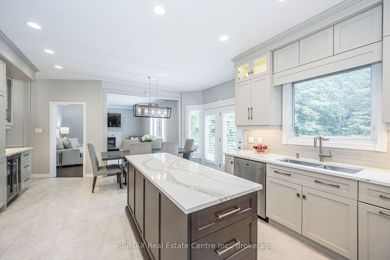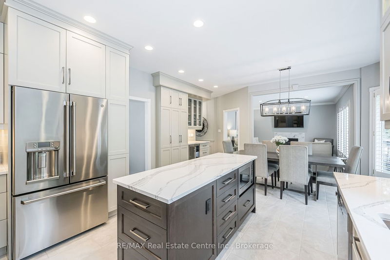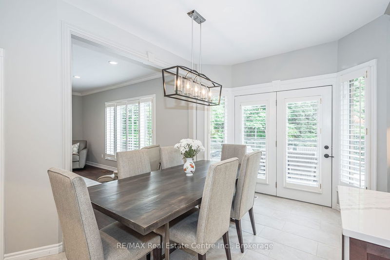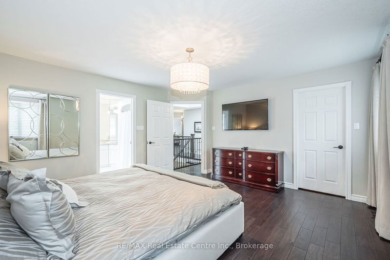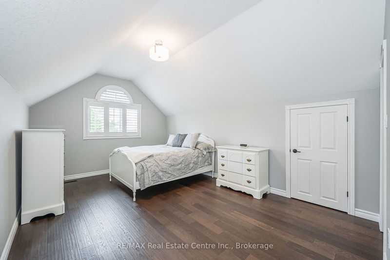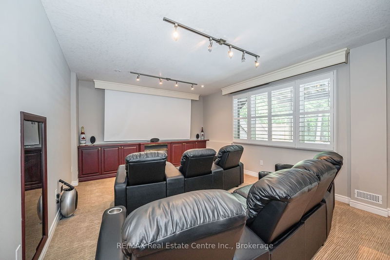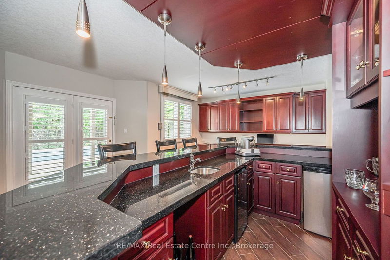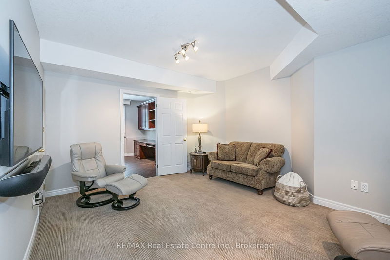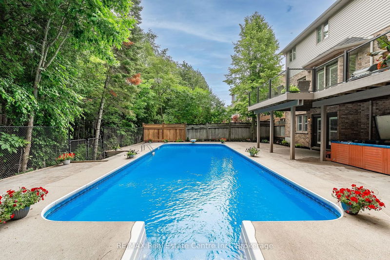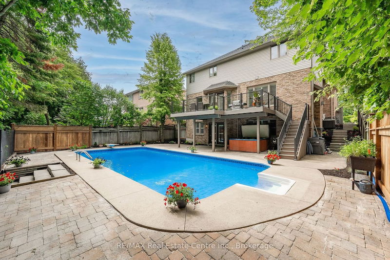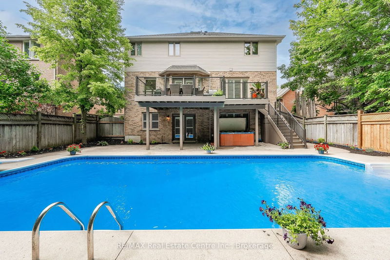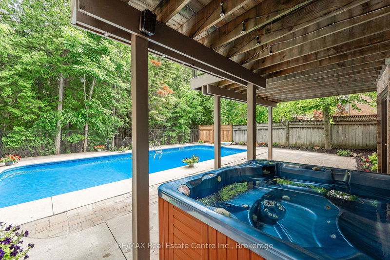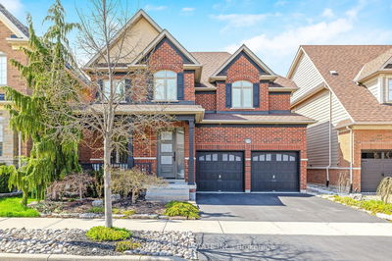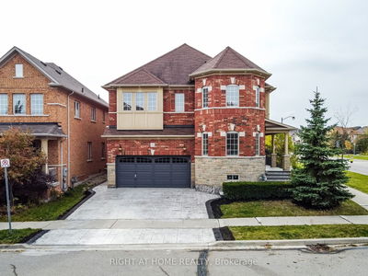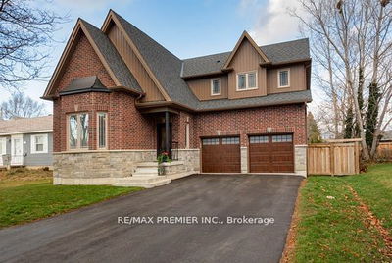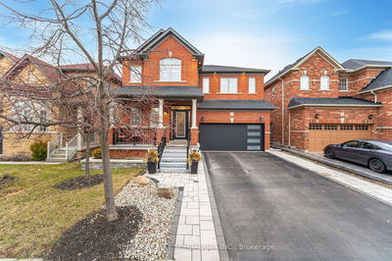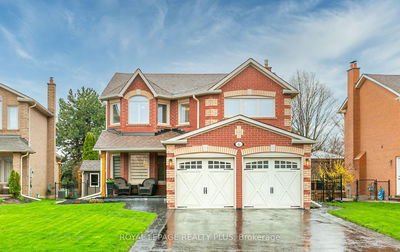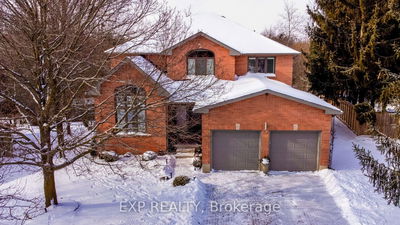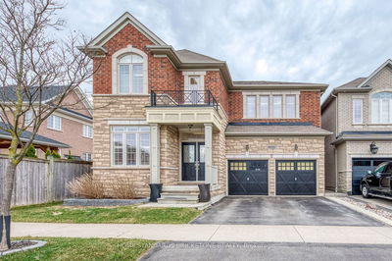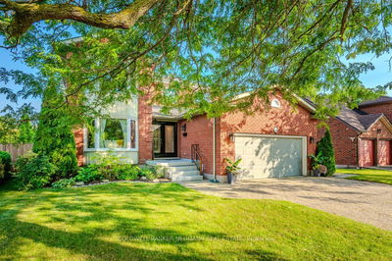Nestled in an exclusive and highly desired location, this exquisite 5 bedroom, 5 bath, property with3600 sqft of finished living space, is poised to leave a lasting impression. Step inside to a stunning foyer, leading to the spacious open-concept main floor. The sensational kitchen, custom built by The Bamco Group, features a sleek granite topped working island, chef-inspired FOX gas range, an abundance of soft close cabinetry, and an oversized breakfast area with a walk-out to a party-sized deck. Adjacent to the kitchen, the family room boasts an ambient gas fireplace, and the formal living and dining rooms provide an inviting space for entertaining. Upstairs features the master suite with a walk-in closet and ensuite bath, 3 additional bedrooms, and 2 more full bathrooms. The finished walkout basement is a haven for entertainment enthusiasts, boasting a home theatre, library, custom wet bar with beer and wine fridges, and a 5th bedroom or den.(more photos in IGUIDE video reel)
부동산 특징
- 등록 날짜: Tuesday, April 02, 2024
- 가상 투어: View Virtual Tour for 34 Robin Road
- 도시: Guelph
- 이웃/동네: Village
- 중요 교차로: Fieldstone Rd
- 전체 주소: 34 Robin Road, Guelph, N1L 1B4, Ontario, Canada
- 거실: Hardwood Floor
- 주방: Hollywood Kitchen, Quartz Counter, Centre Island
- 가족실: Hardwood Floor, Gas Fireplace, O/Looks Pool
- 리스팅 중개사: Re/Max Real Estate Centre Inc. - Disclaimer: The information contained in this listing has not been verified by Re/Max Real Estate Centre Inc. and should be verified by the buyer.

