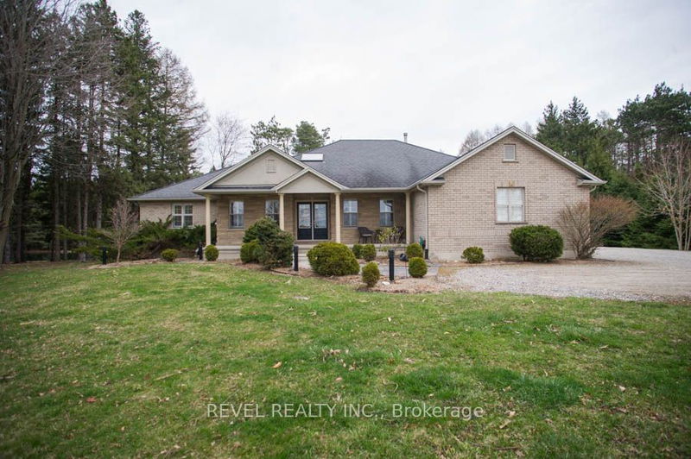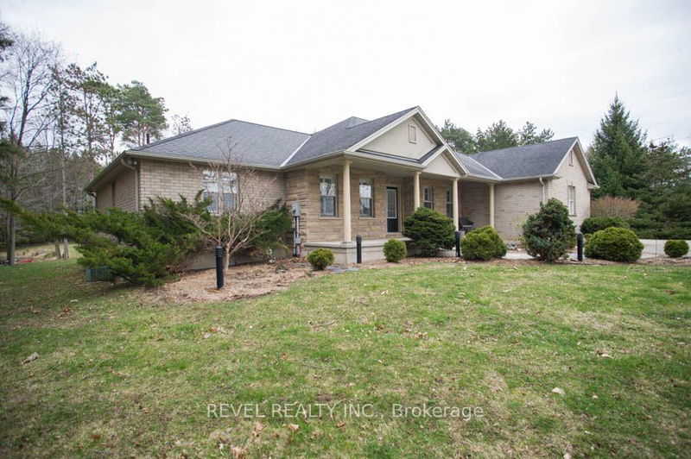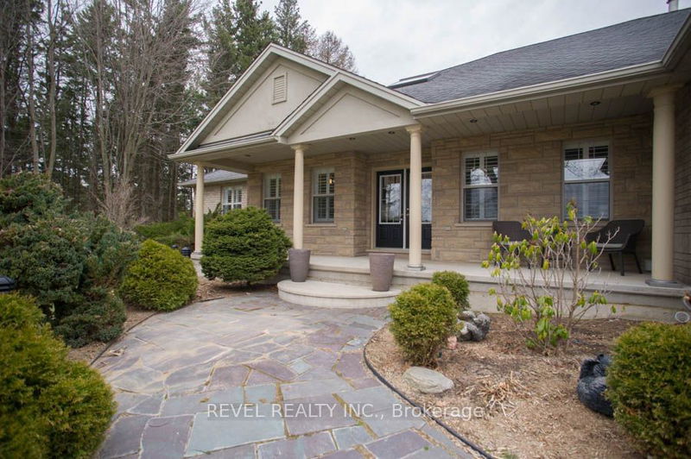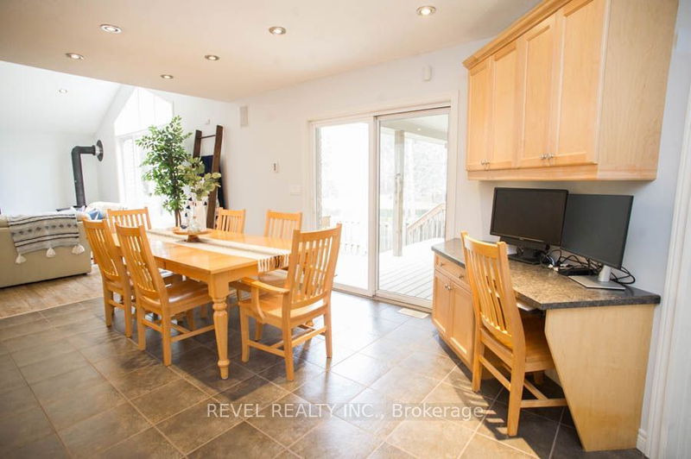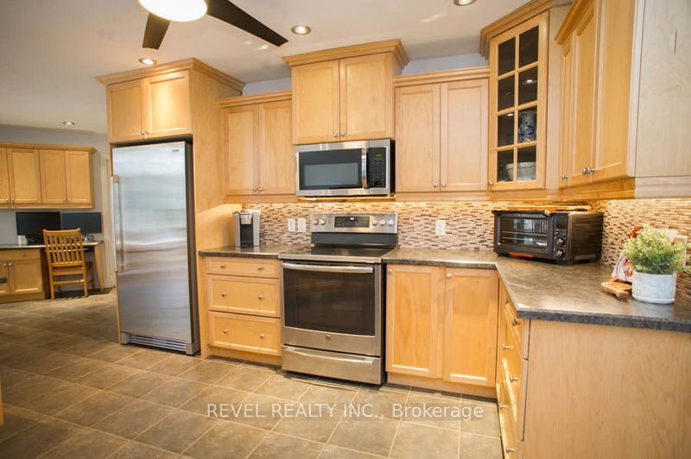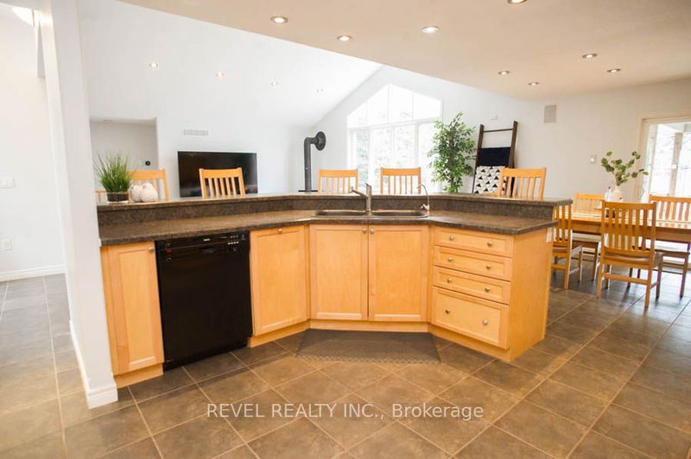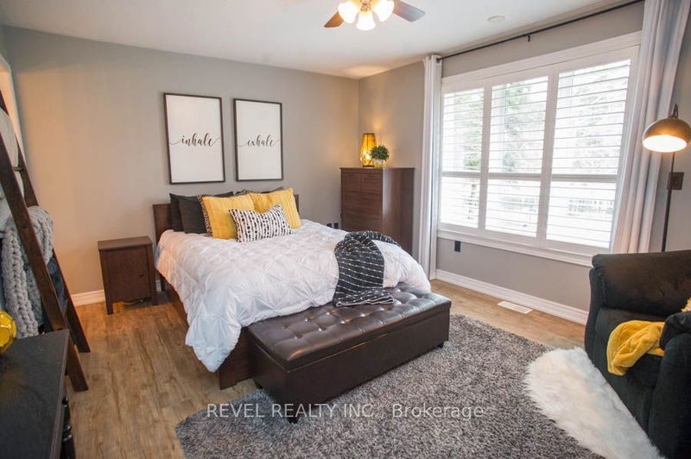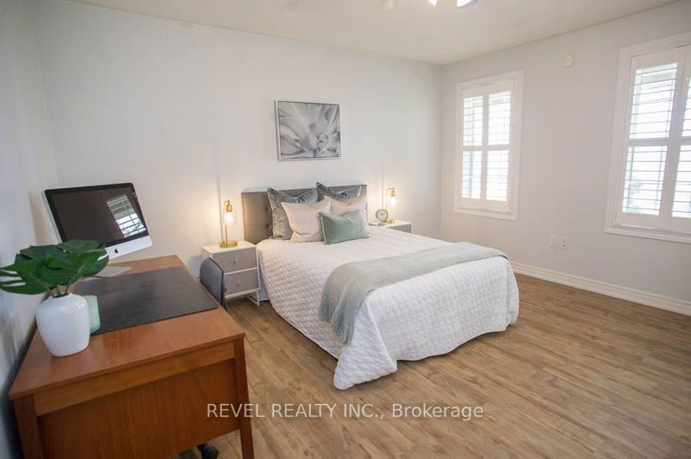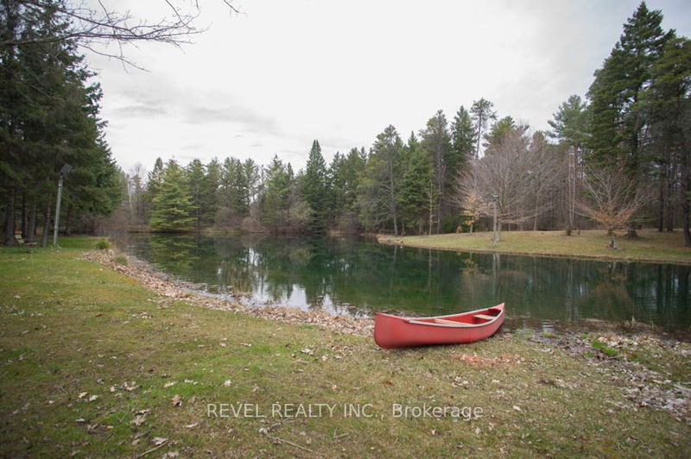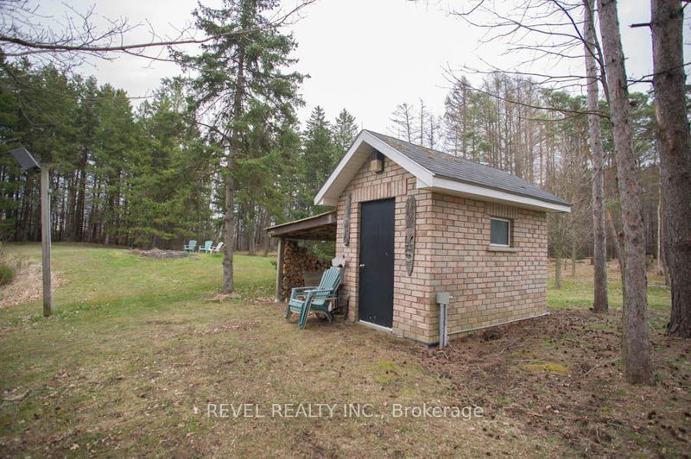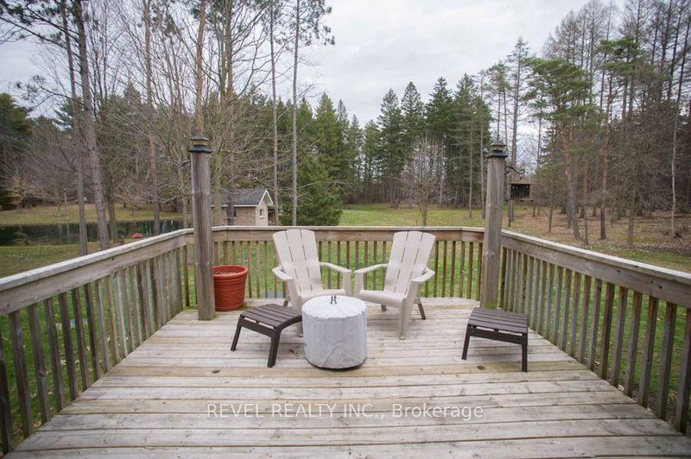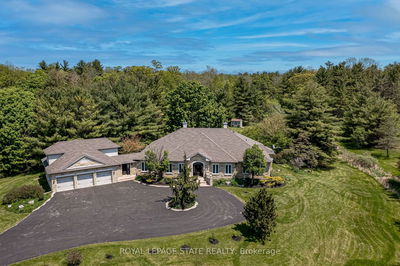Welcome to 45 Ranch Road is a stunning country home offering more than 5.5 acres of mature tree lined property with a beautiful pond view. This private oasis offers 2350 square feet above grade, plus a finished basement and each of the 3 main level bedrooms offers its own ensuite! With an open concept floor plan, large windows with gorgeous views, you'll have to take a tour of this home! The open concept main floor is the perfect place to entertain family and friends. With a spacious great room with vaulted ceilings, potlights and a large bay window to allow loads of natural lights. The kitchen offers maple cabinetry with under cabinet lighting, crown moulding, a large island to fit 5 to eat and mosaic backsplash. The dining space can fit at least 8 comfortably.The primary bedrooms offers 3 windows for natural light, a walk-in closet with 5-piece ensuite with soaker tub, heated floors and double vanity. The main floor has 2-additional bedrooms each with a walk-in closet and 4-piece ensuite. The main floor is complete with a laundry/ pantry room with great storage, a mudroom with access to the garage and a powder room The basement offers a large recreation room with an oak wet-bar with games area, media area and sconce lighting on the walls. The basement is complete with a gym that could easily be converted to a bedroom, an office/den that is currently being used as a bedroom and a 3-piece bathroom.Outside is your own private oasis with beautiful landscaping, mature trees and a large private pond with fish, that is large enough for kayaking and paddleboarding. Enjoy the sunrises and sunsets on the two-tiered deck. This is one you will not want to miss check the feature sheet for more information and updates!
부동산 특징
- 등록 날짜: Monday, April 08, 2024
- 가상 투어: View Virtual Tour for 45 Ranch Road
- 도시: Brantford
- 전체 주소: 45 Ranch Road, Brantford, N3T 5M1, Ontario, Canada
- 주방: Main
- 리스팅 중개사: Revel Realty Inc. - Disclaimer: The information contained in this listing has not been verified by Revel Realty Inc. and should be verified by the buyer.

