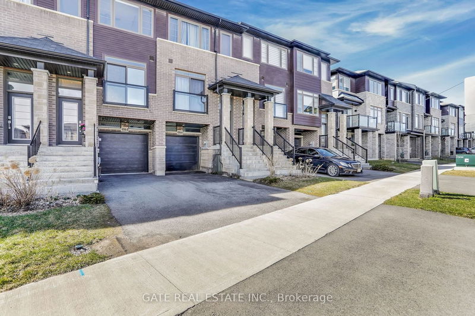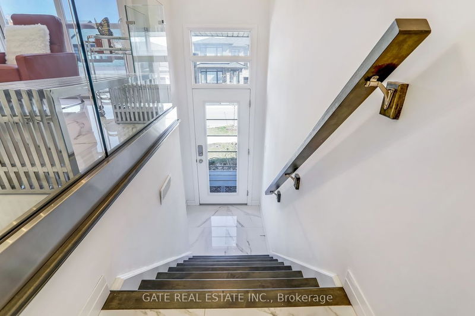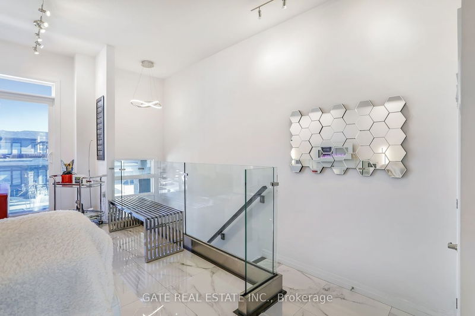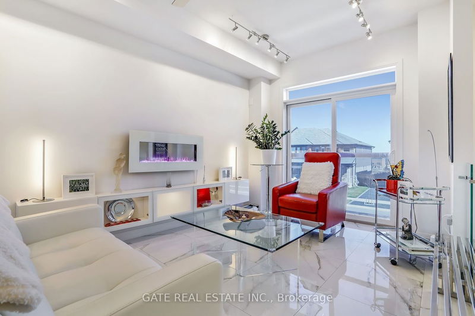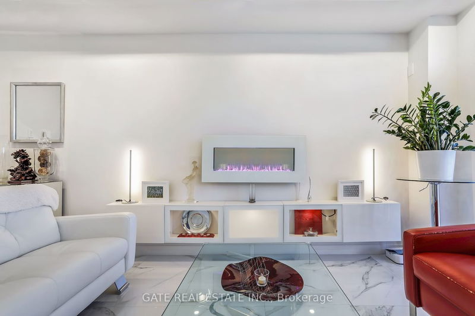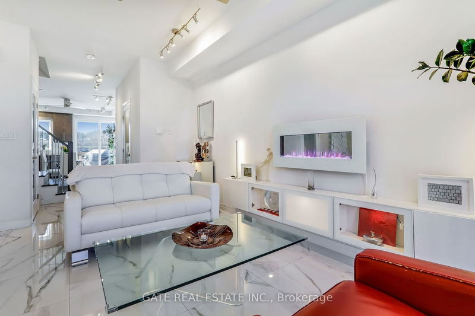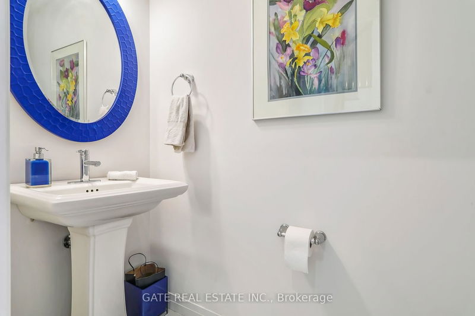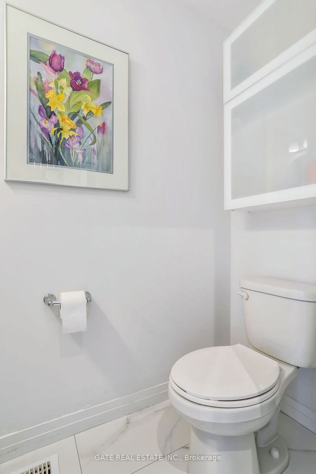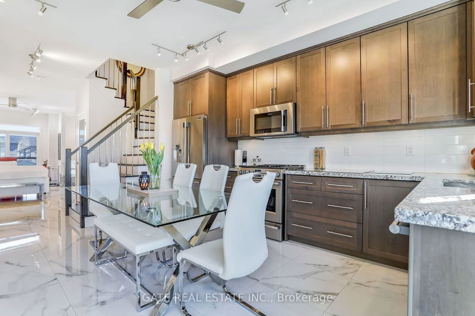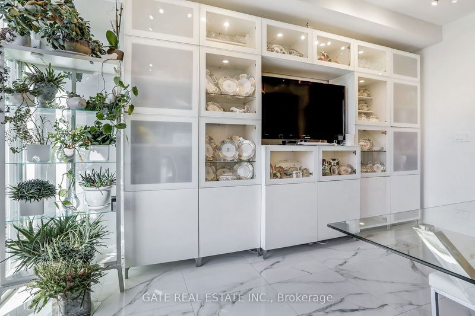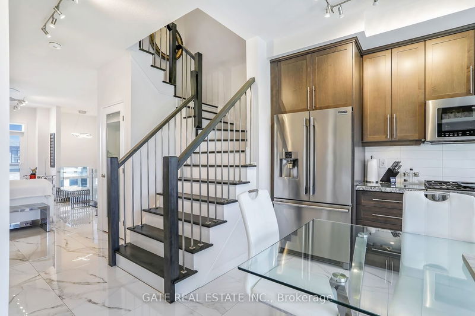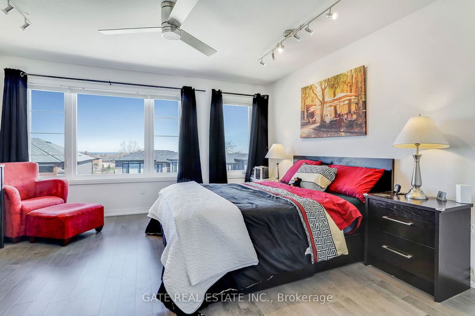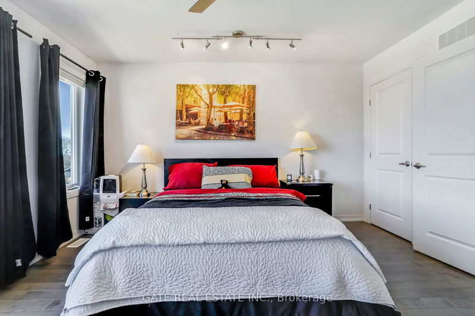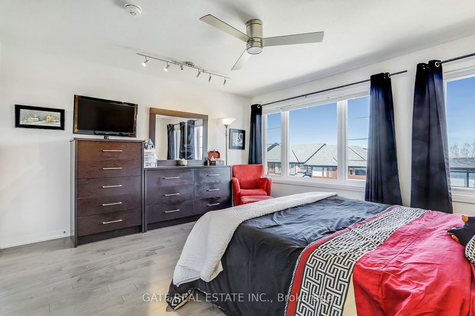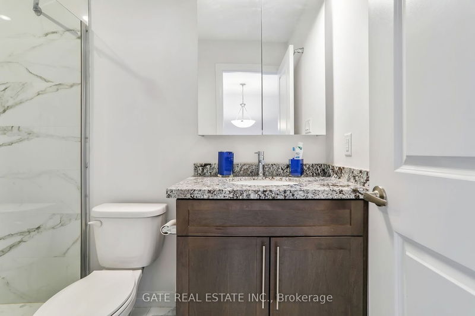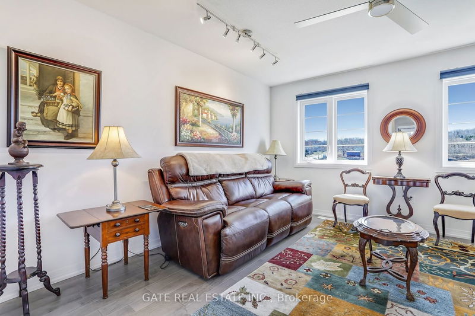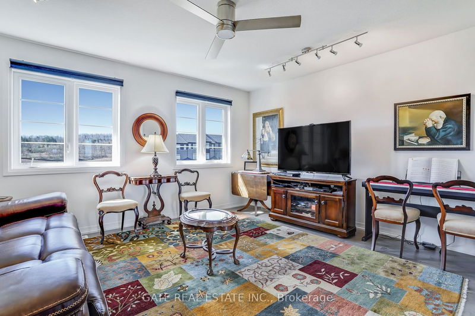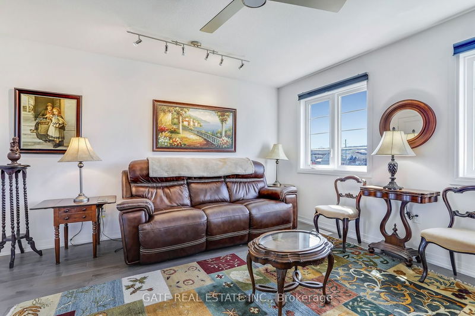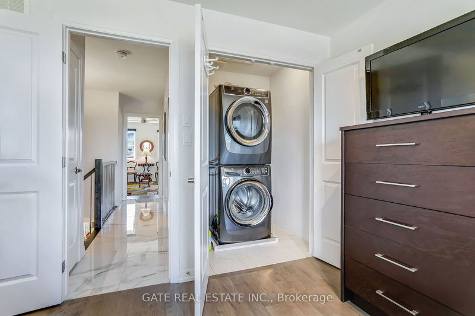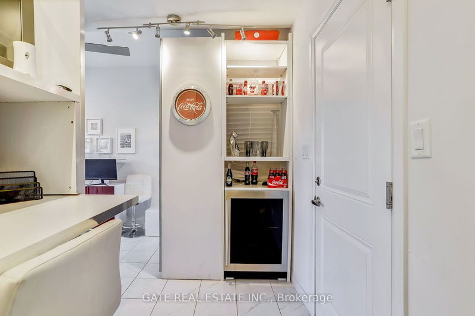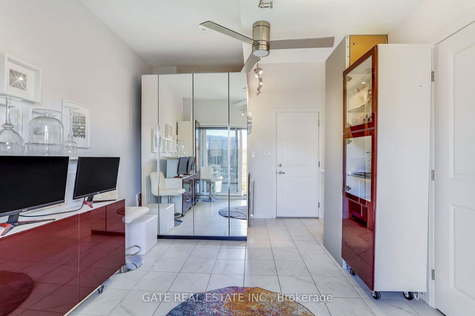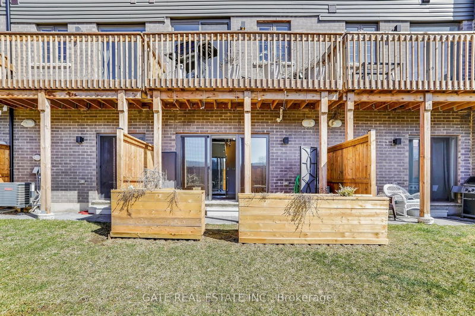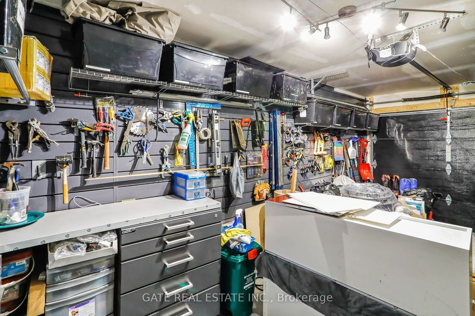This stunning home, built by LOSANI four years ago, is a wonderful mix of comfort and style in the "VISTA RIDGE" neighborhood. As you step inside, you'll be greeted by a space adorned with extended height cabinetry in the kitchen, upgraded patio doors leading to a quaint deck, and an abundance of custom-built cabinetry/storage in the dining/breakfast area. The interior is bathed in natural sunlight, creating a warm and inviting ambiance that's ideal for families or young professionals alike. The seamless integration of living and dining areas, complemented by a cozy fireplace, sets the stage for effortless entertaining and relaxation. The entryway has elegant glass railings, adding a touch of class. Amazing upgrades: floors, lights & fans, staircase & spindles, kitchen cabinetry, Under mount lights, Granite counter top as well as custom-built office cabinets and wardrobes. Main level, there's a versatile space that can be used as a den, office, or bedroom, complete with built-in cabinets and a closet. Outside, you're near the peaceful Bruce Trails, perfect for walks or hikes. Walk to Schools, Few minutes to Highway, Shopping. Overall, this home offers comfort, style, and practicality in a great neighborhood.
부동산 특징
- 등록 날짜: Monday, April 08, 2024
- 가상 투어: View Virtual Tour for 4864 Connor Drive
- 도시: Lincoln
- 전체 주소: 4864 Connor Drive, Lincoln, L3J 0S2, Ontario, Canada
- 주방: Porcelain Floor, Stainless Steel Appl, Modern Kitchen
- 리스팅 중개사: Gate Real Estate Inc. - Disclaimer: The information contained in this listing has not been verified by Gate Real Estate Inc. and should be verified by the buyer.

