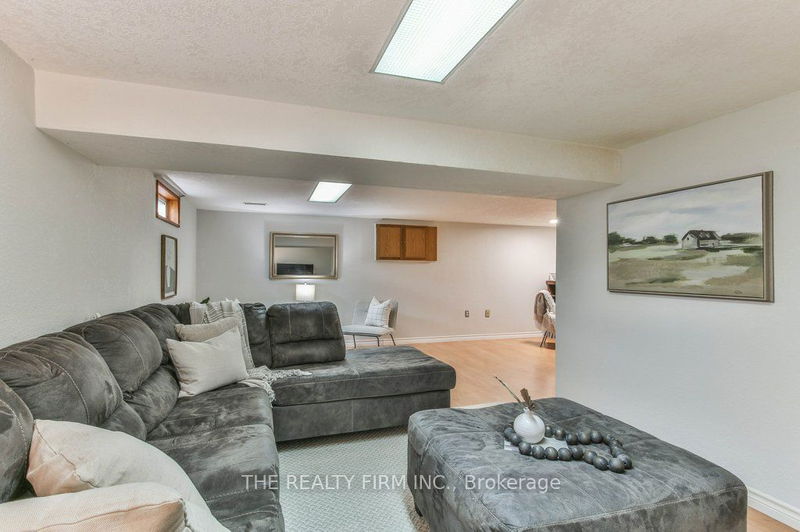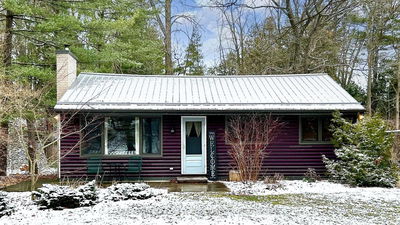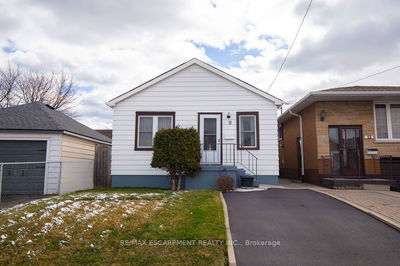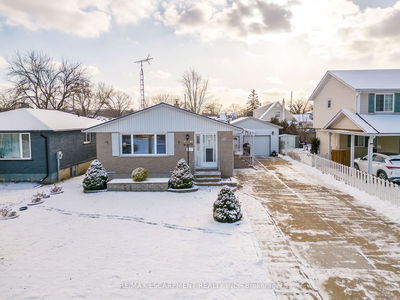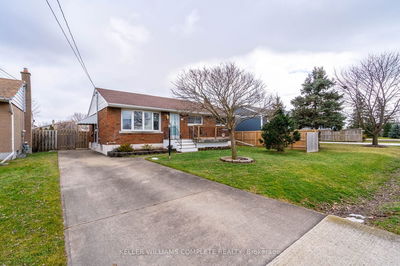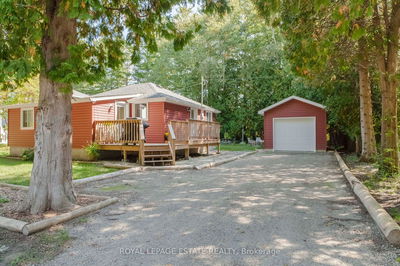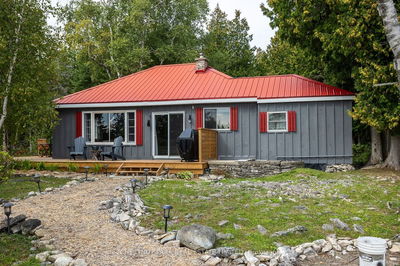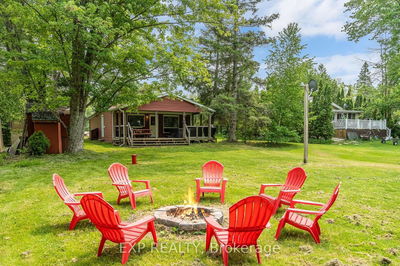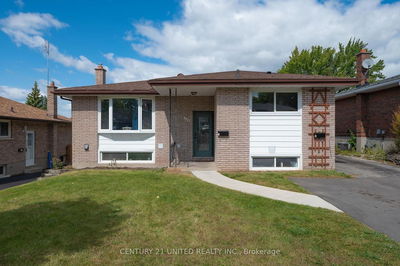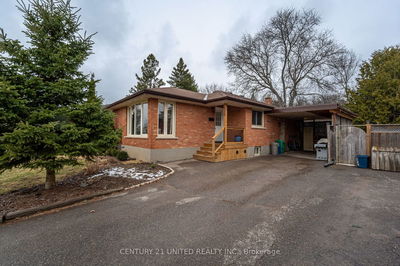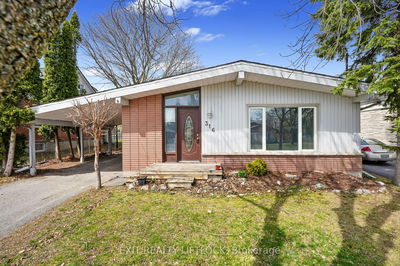Westminster offers an incredible opportunity with this 3 bedroom, 2 bathroom bungalow! Stepping through the front door, you're greeted by the heart of the homea stunning kitchen that's been completely and professionally transformed in 2023 featuring gorgeous quartz countertops, a convenient pantry for all your storage needs, and brand-new stainless steel appliances sparkling under the warm glow of pot lights and pendant fixtures. Full ceiling height cupboards, tasteful subway tile backsplash and large island with pot drawers creates a space that is functional, stylish and impressive. Moving through the kitchen, the open concept layout seamlessly flows into the main living room, where luxury vinyl plank flooring adds a touch of modernity and elegance. As you continue down the hall of the main floor, you will find 3 generous bedrooms and the main bathroom with a deep soaker tub. Descending to the fully finished lower level, you'll discover even more space to relax and entertain. A spacious living room invites cozy gatherings, while a potential 4th bedroom (currently used for storage) and a full bathroom provide convenience and flexibility for your lifestyle needs. Venturing outside into the backyard through the sunroom, you'll notice at the back of the property a separate fenced in garden area or dog run for a safe space for your furry friend. Additionally, there is a shed and a workshop providing storage and workspace options. And for the little ones, a playground which promises hours of outdoor fun. Updates include the shingles replaced in 2017, an updated 100amp panel, and blown-in attic insulation added in 2023. Located on a quiet, tree-lined crescent in this charming, mature neighborhood, you will appreciate the family friendly vibe and proximity to schools, parks, Westminster Pond trails, amenities, and quick access to the 401. Experience the journey through this beautifully renovated home for yourself. Schedule your viewing today and make this dream home yours
부동산 특징
- 등록 날짜: Monday, April 08, 2024
- 가상 투어: View Virtual Tour for 8 Barrett Crescent
- 도시: London
- 이웃/동네: South Y
- 전체 주소: 8 Barrett Crescent, London, N6E 1T5, Ontario, Canada
- 주방: Ground
- 거실: Ground
- 리스팅 중개사: The Realty Firm Inc. - Disclaimer: The information contained in this listing has not been verified by The Realty Firm Inc. and should be verified by the buyer.


























