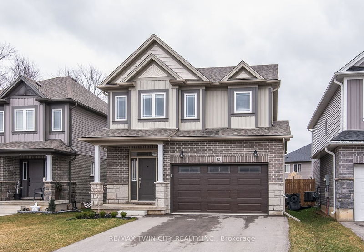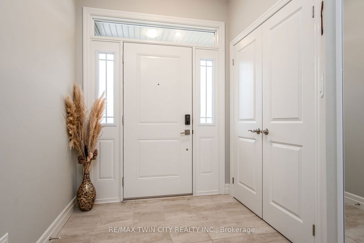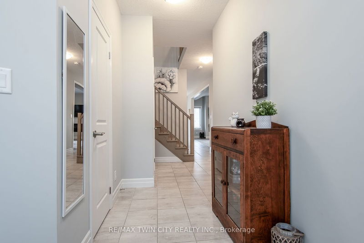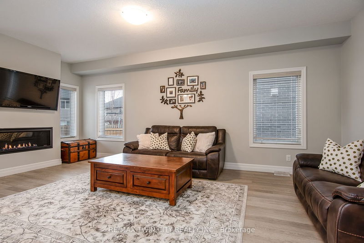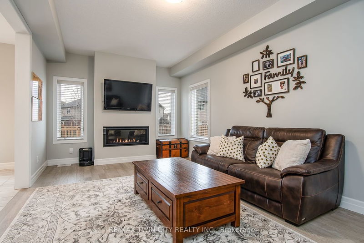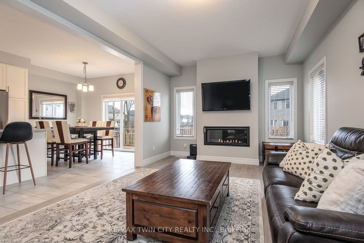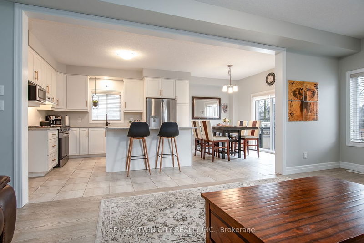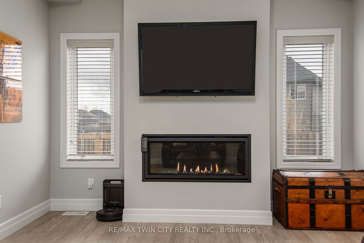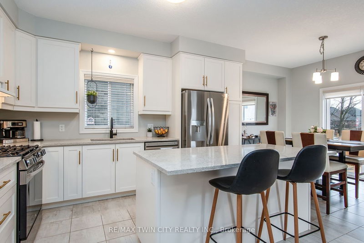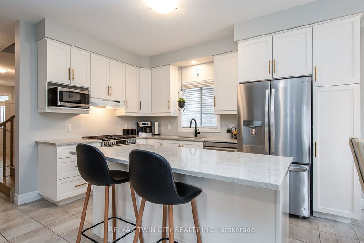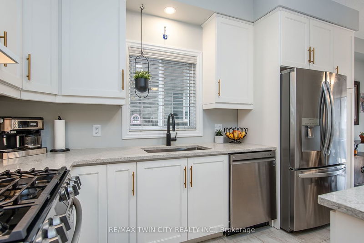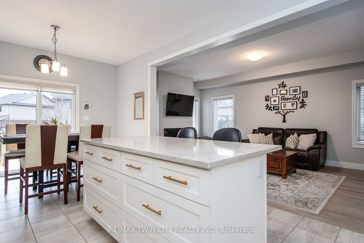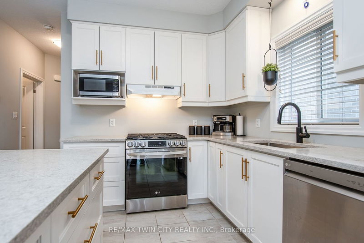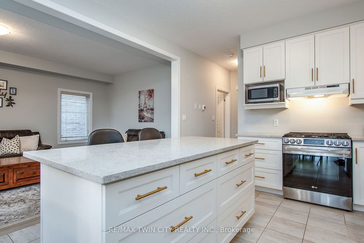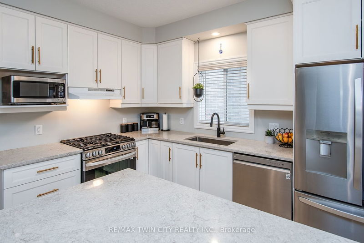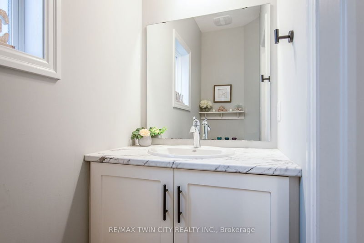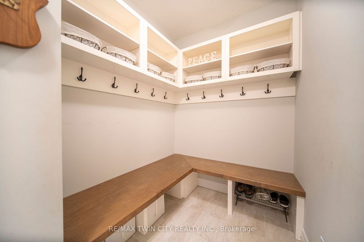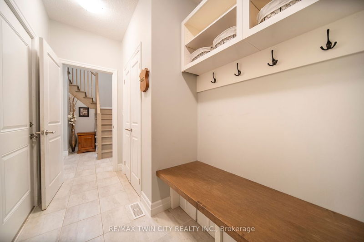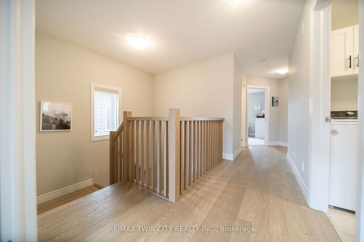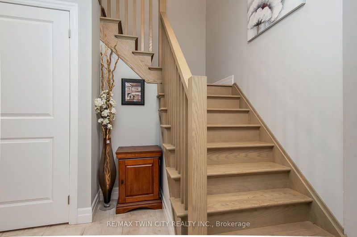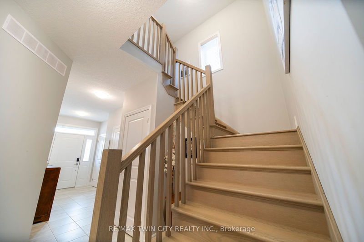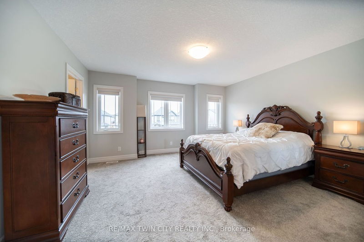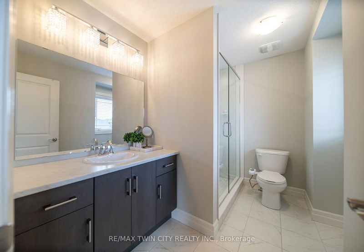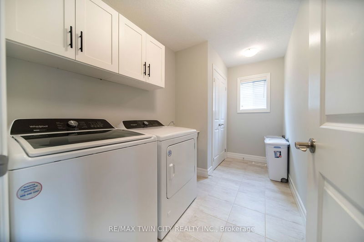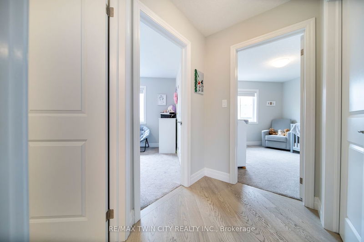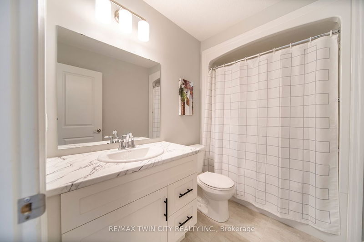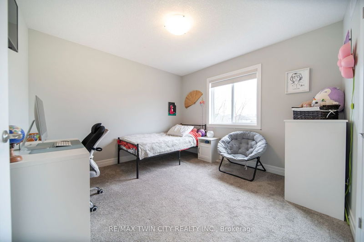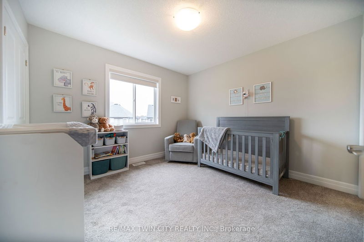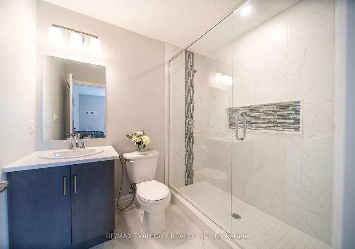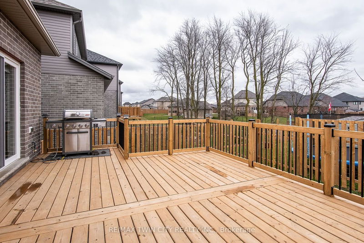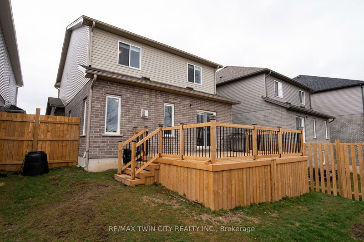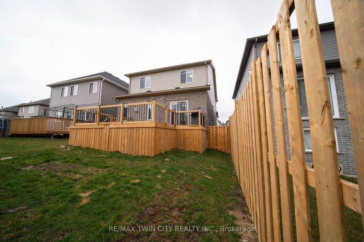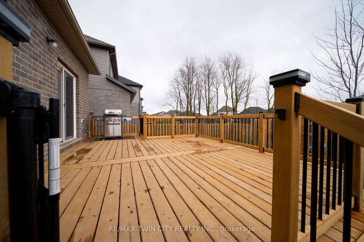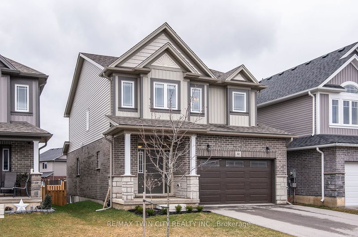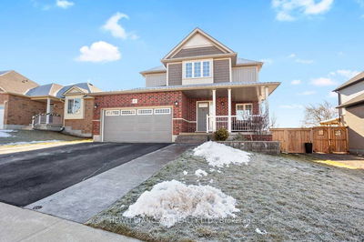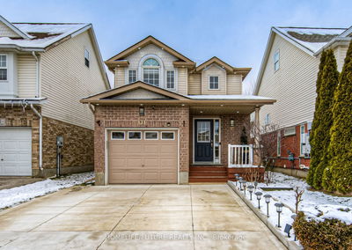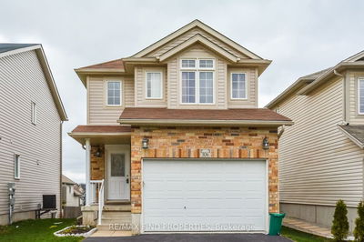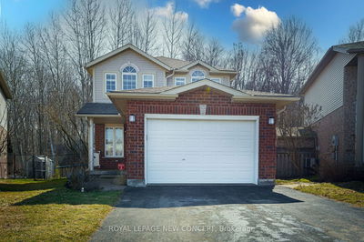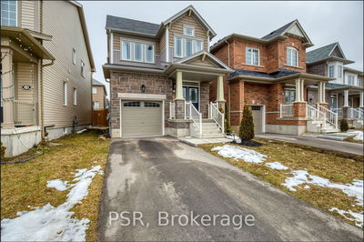Welcome to 32 Davidson Drive in Stratford! This contemporary new home offers a delightful blend of modern aesthetics and practicality, making it an ideal haven for families. The main floor features a sleek, modern kitchen equipped with a large island and convenient pot drawers. Adjacent to the kitchen, the family room beckons with its inviting gas fireplace, setting the scene for cozy movie nights. Venturing upstairs, you'll discover three generously sized bedrooms, two of which boast ensuite bathrooms for added privacy and luxury. A shared bathroom provides additional convenience for family members and guests. Plus, a spacious laundry room on this level simplifies daily chores, making household tasks a breeze. Downstairs, the basement presents a versatile space, offering endless possibilities for customization and personalization to suit your unique preferences and lifestyle. Constructed just three years ago, this home still benefits from the Tarion warranty, ensuring peace of mind for years to come. Whether you're seeking comfort, style, or functionality, 32 Davidson Drive promises an exceptional living experience tailored to modern family life.
부동산 특징
- 등록 날짜: Tuesday, April 09, 2024
- 가상 투어: View Virtual Tour for 32 Davidson Drive
- 도시: Stratford
- 전체 주소: 32 Davidson Drive, Stratford, N5A 0J5, Ontario, Canada
- 주방: Main
- 리스팅 중개사: Re/Max Twin City Realty Inc. - Disclaimer: The information contained in this listing has not been verified by Re/Max Twin City Realty Inc. and should be verified by the buyer.

