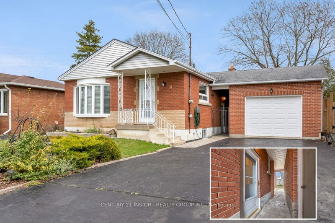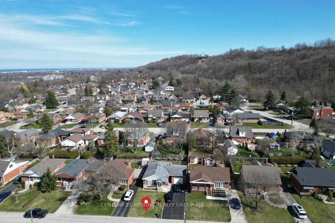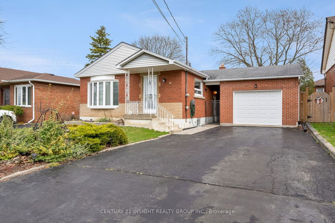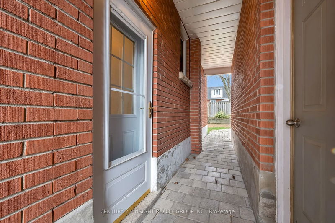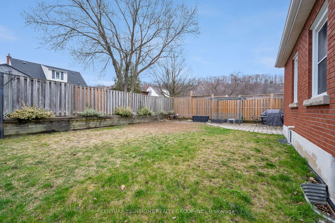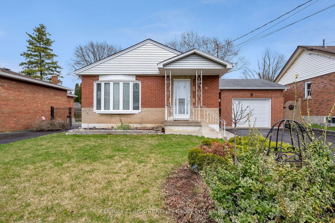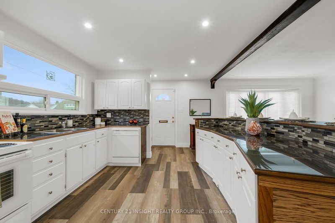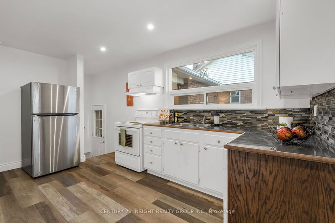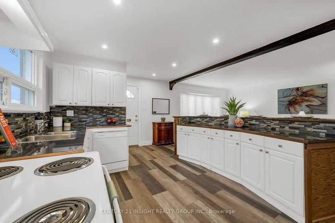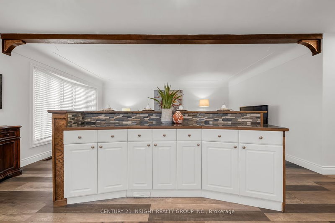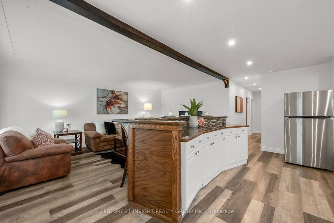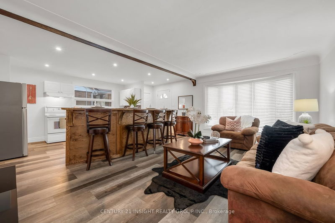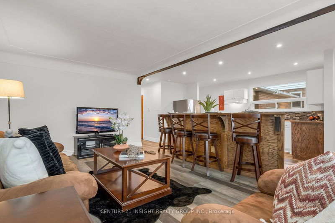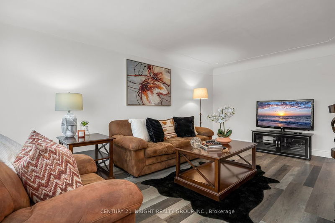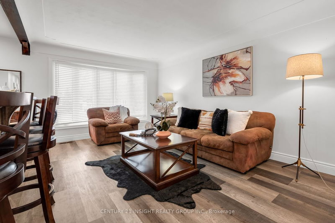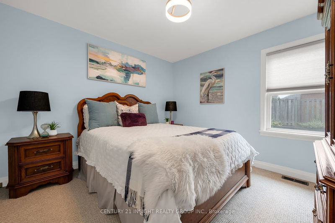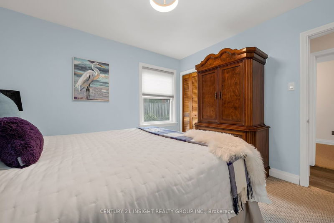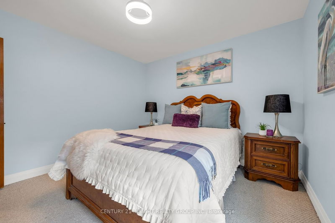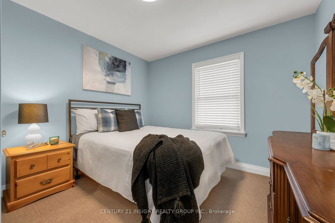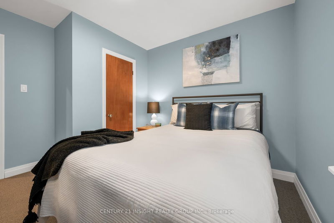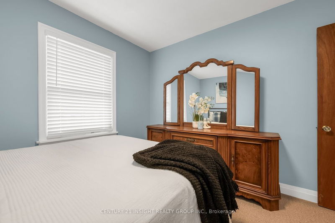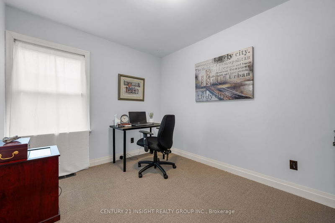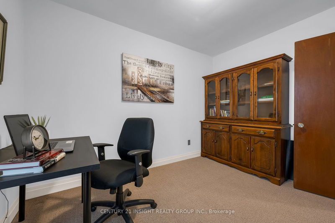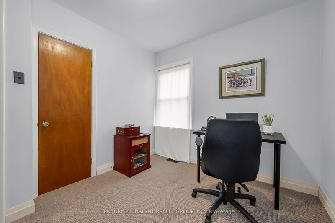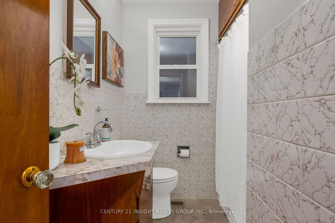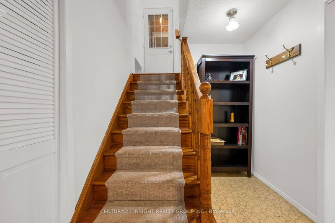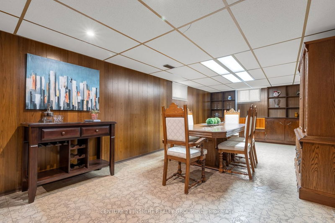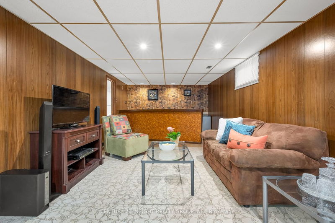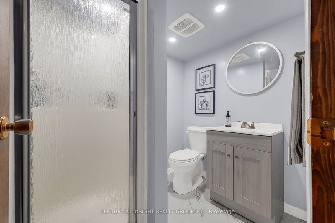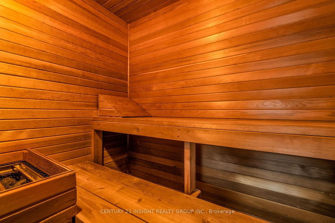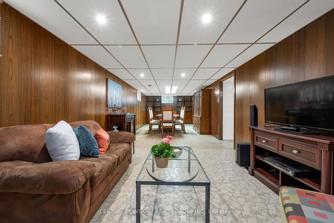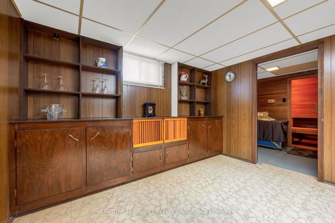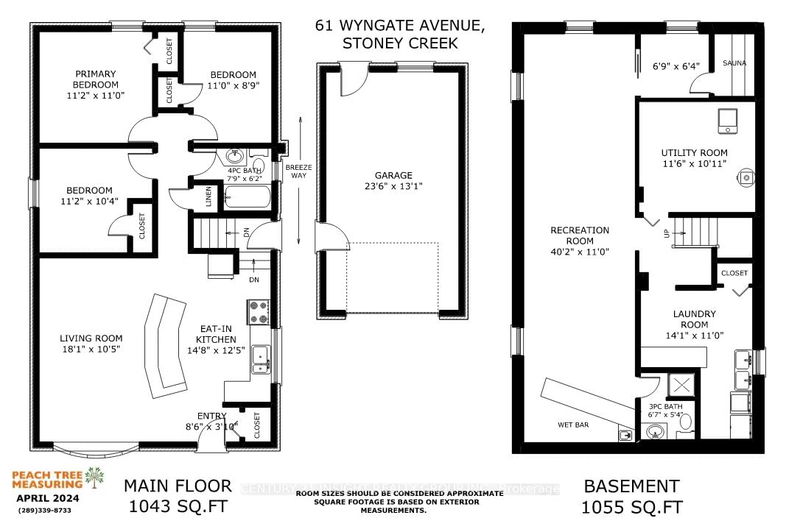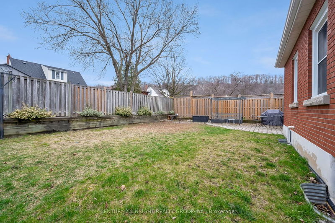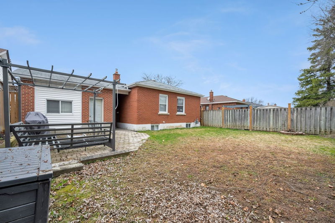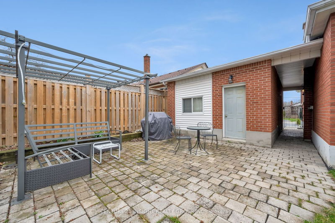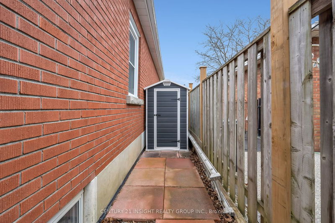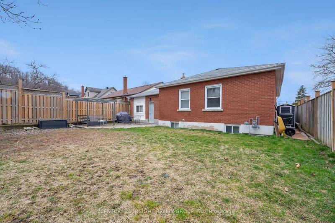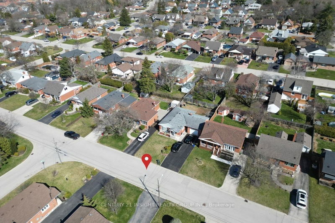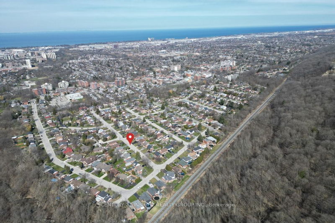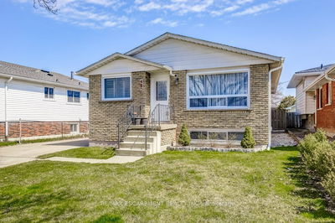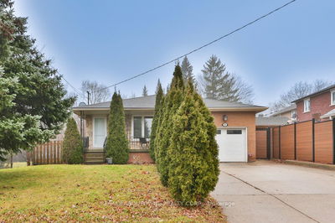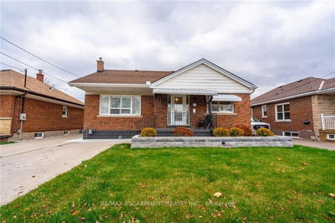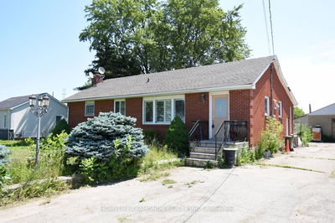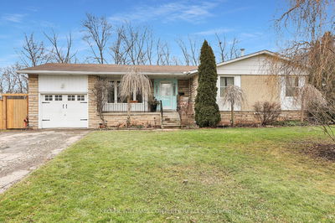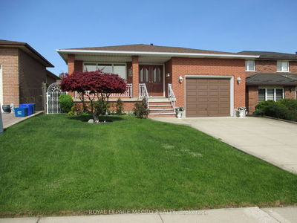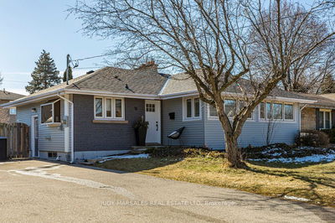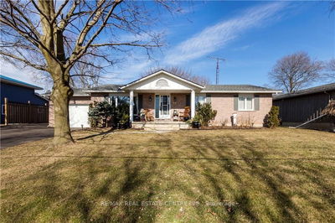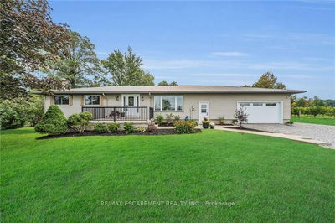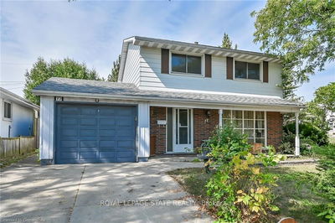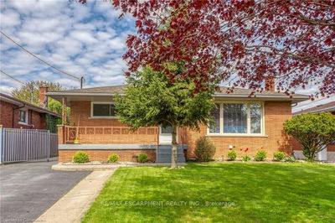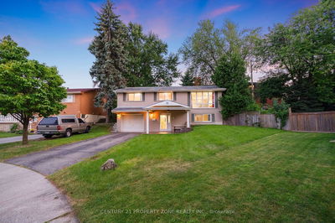Nestled just below the escarpment, This 3 bdrm, 2 bath brick bungalow offers fantastic value w/ attached (23.6ft x 13.1ft) garage (with loft storage), parking for 6 vehicles, in-law potential w/ separate side entrance direct to fully finished basement (w/ cedar sauna & wetbar) and beautiful scenic escarpment views from both the front and rear of the home! The main floorplan is bright and spacious offering an open concept design with modern flooring throughout, a large kitchen w/ oversize island with seating overlooking the spacious living room flooded with natural lighting from the massive bay window, 3 spacious bedrooms and a 4pc bath. Steps down to the fully finished basement (also accessible through side entrance) and perfect for hosting guests - featuring a fully finished rec room, separate dining area, large wetbar, an new 3-piece bath (2022) with an added bonus - a cedar sauna! Step outside to the sprawling backyard offering scenic escarpment views, surrounded by mature trees and a large backyard! Situated in the highly sought after Battlefield neighbourhood within steps to boutique shops and all major amenities & within mins to schools, parks, hwy access, Confederation Park and the upcoming GO Station! Waterproof basement in 2017 (w. Receipts - $17k value). Updated: Furnace, A/C, Windows & more! A MUST SEE!
부동산 특징
- 등록 날짜: Tuesday, April 09, 2024
- 가상 투어: View Virtual Tour for 61 Wyngate Avenue
- 도시: Hamilton
- 이웃/동네: Stoney Creek
- 전체 주소: 61 Wyngate Avenue, Hamilton, L8G 1T5, Ontario, Canada
- 거실: Main
- 주방: Eat-In Kitchen
- 리스팅 중개사: Century 21 Insight Realty Group Inc. - Disclaimer: The information contained in this listing has not been verified by Century 21 Insight Realty Group Inc. and should be verified by the buyer.

