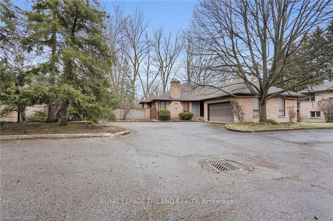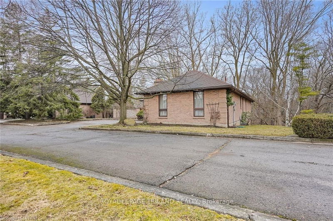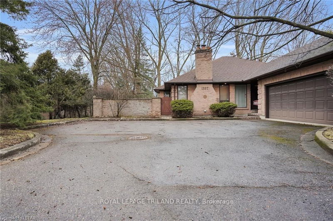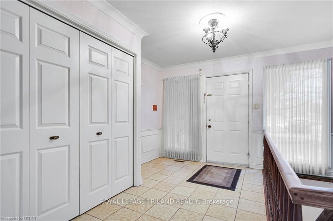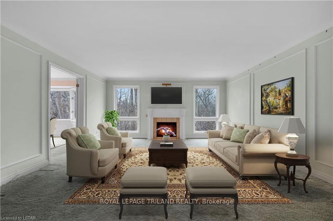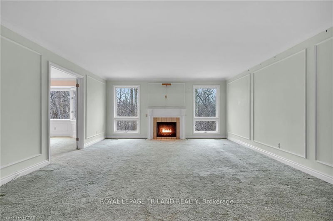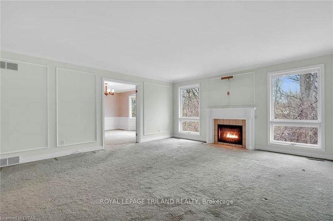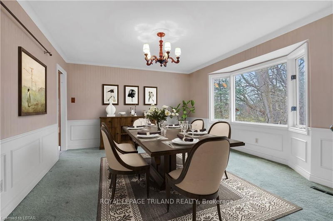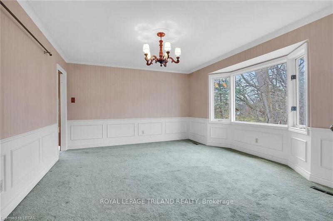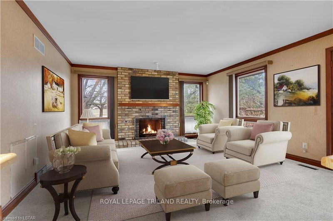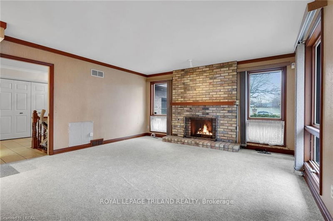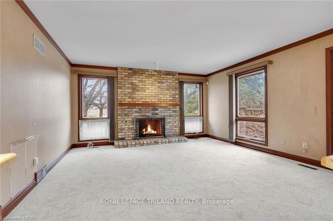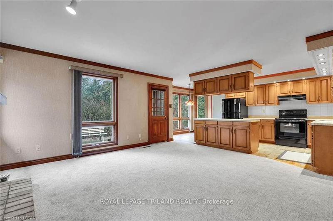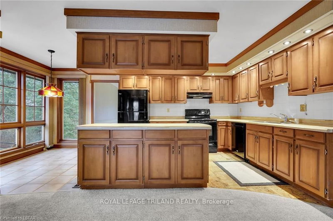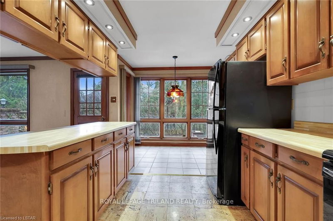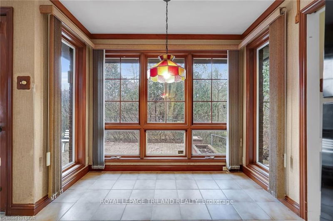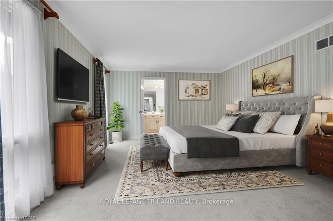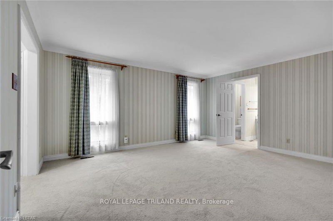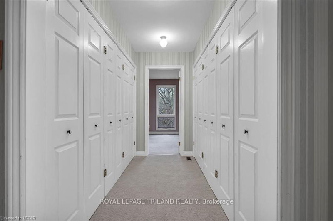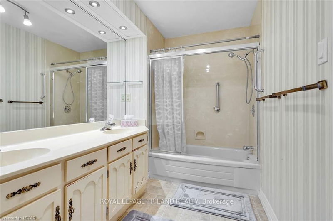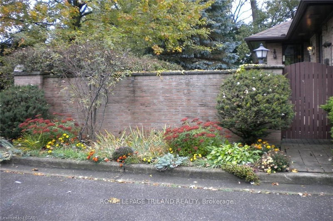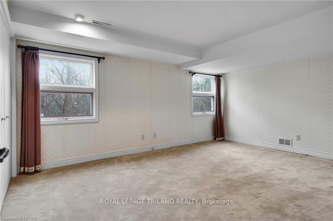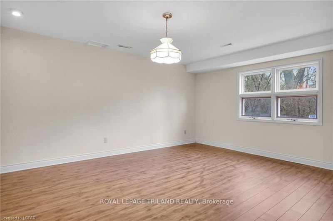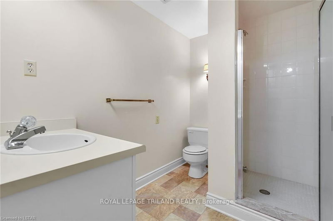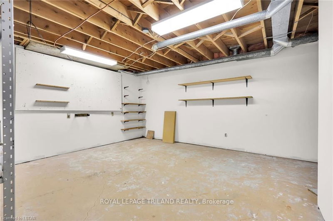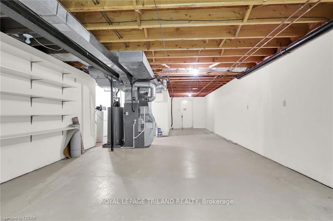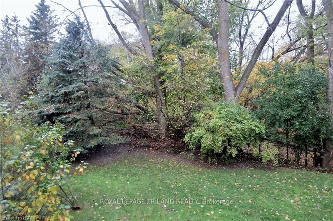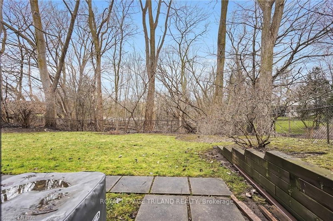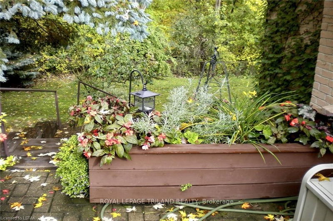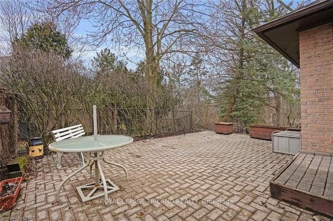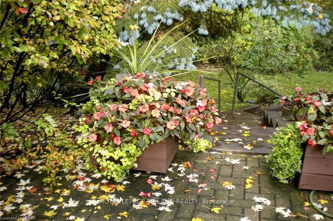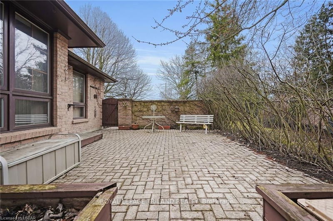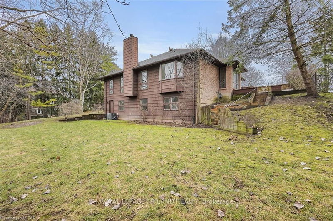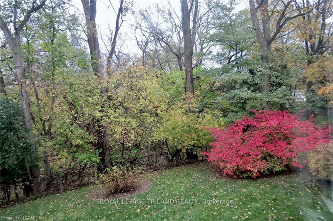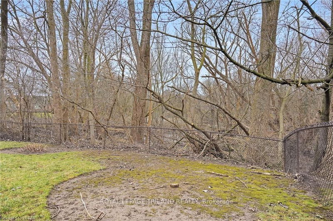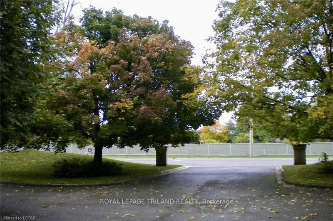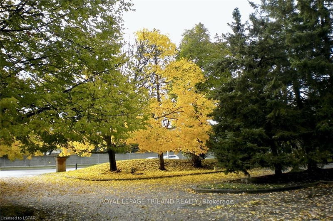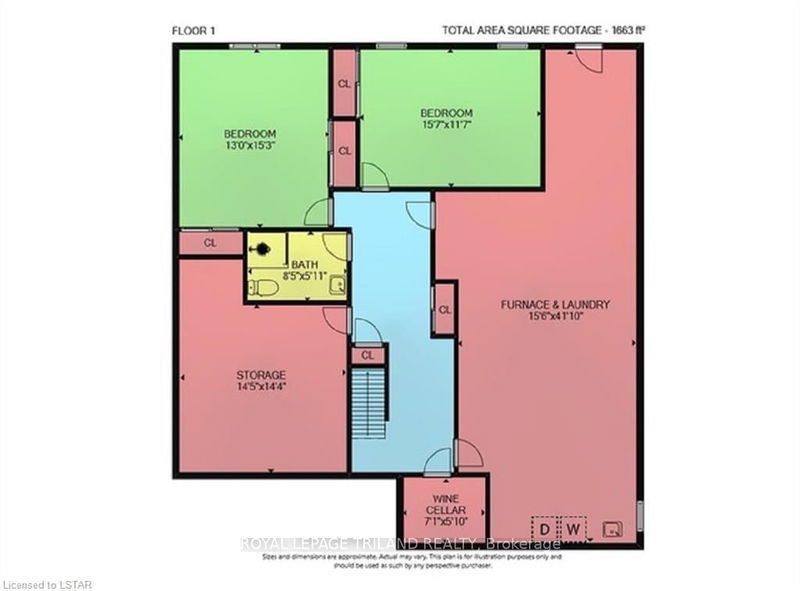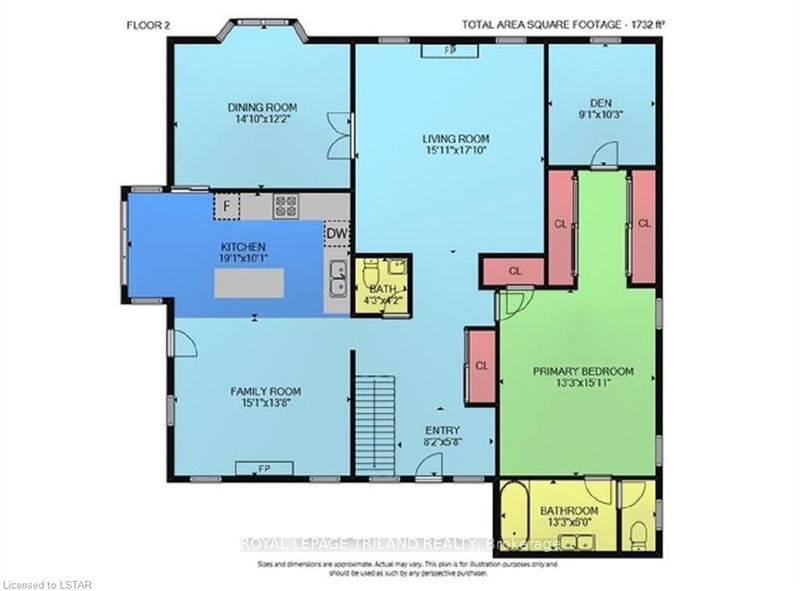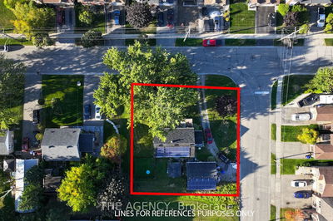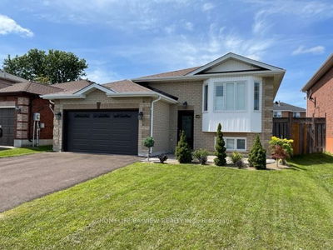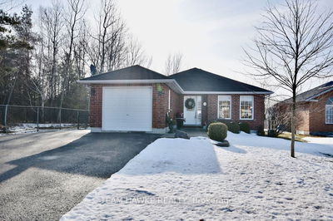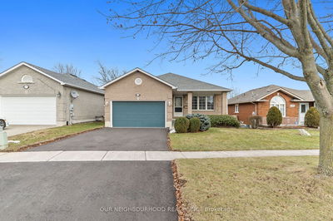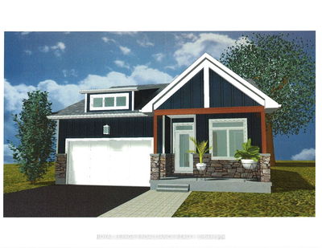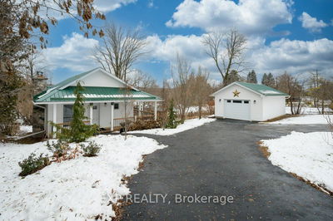Discover a unique opportunity in this Hunt Club walk-out ranch, bordered in part by a private wooded ravine. An ideal condo alternative, this home offers seamless one-floor living complemented by bonus lower-level space. Part of a 3 - home exclusive freehold enclave built in the early 80s. Backing onto a secluded wooded conservation ravine. Inviting living spaces include the spacious and bright formal living and dining rooms with views of the treed fenced yard and the wooded ravine. The open kitchen seamlessly connects to the family room, with a side door leading to a private patio. The primary bedroom features a small den/dressing room, and 4-piece ensuite. The versatile lower level offers two additional bedrooms, a 3-piece bath, and storage. Ample parking with a double garage and a four-car driveway. Opportunity awaits for you to make this property your own. You can elevate this residence to its full potential with some strategic improvements and updating. Note: the living room, dining room, kitchen/family room and primary bedroom photos have been virtually staged.
부동산 특징
- 등록 날짜: Monday, April 08, 2024
- 가상 투어: View Virtual Tour for 1337 Oxford Street W
- 도시: London
- 이웃/동네: North L
- 중요 교차로: Old Hunt Club
- 전체 주소: 1337 Oxford Street W, London, N6H 1W1, Ontario, Canada
- 거실: Gas Fireplace, Broadloom
- 가족실: Gas Fireplace, Broadloom
- 주방: Ground
- 리스팅 중개사: Royal Lepage Triland Realty - Disclaimer: The information contained in this listing has not been verified by Royal Lepage Triland Realty and should be verified by the buyer.

