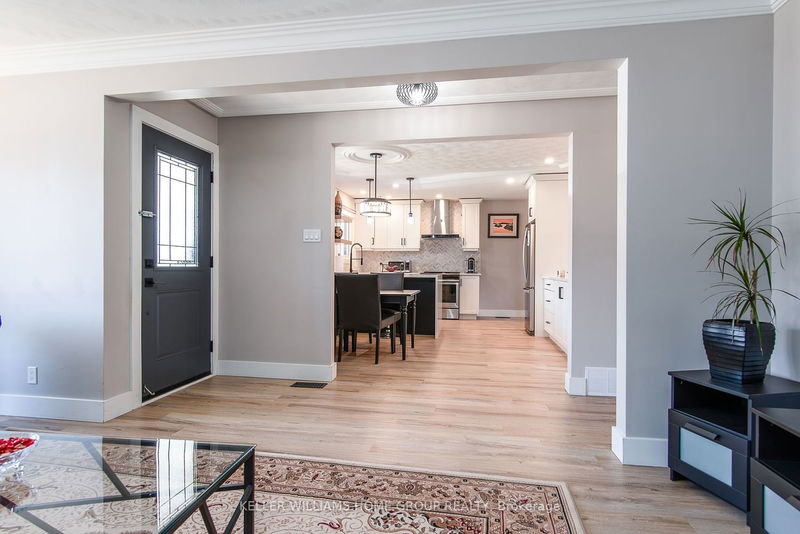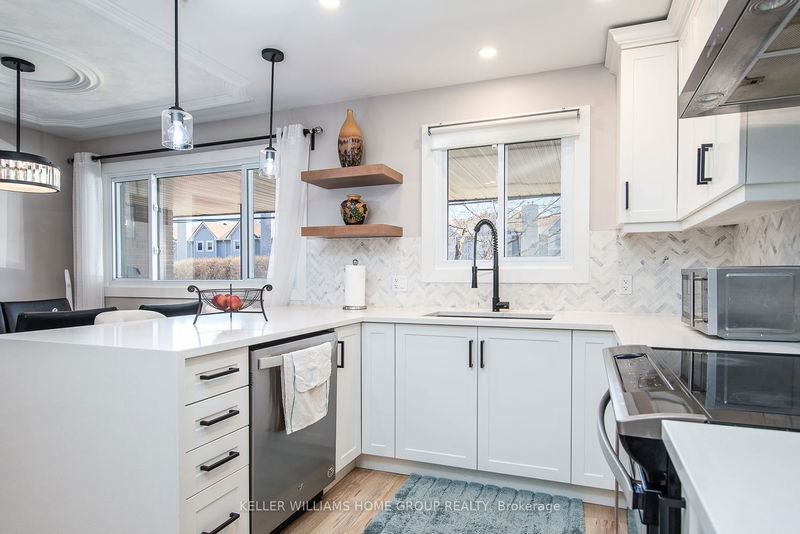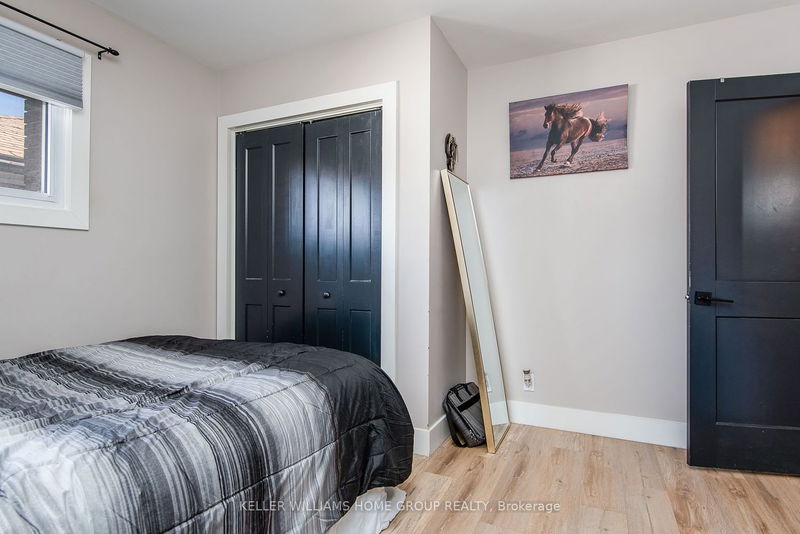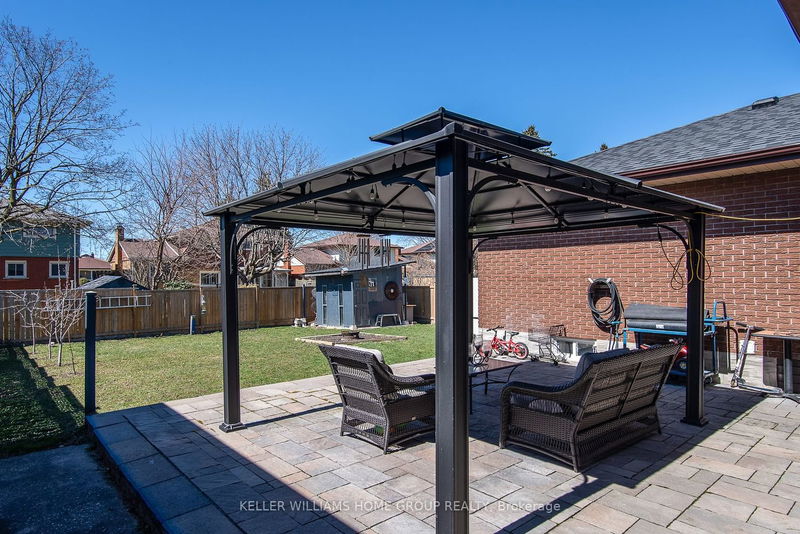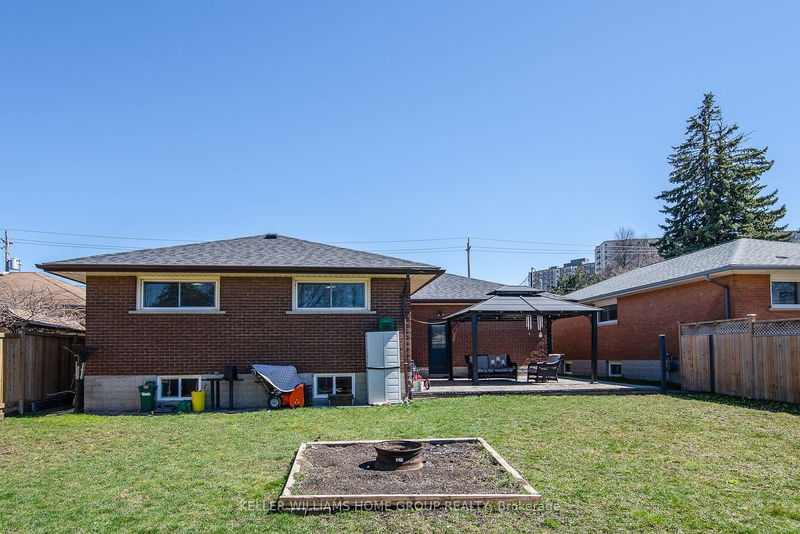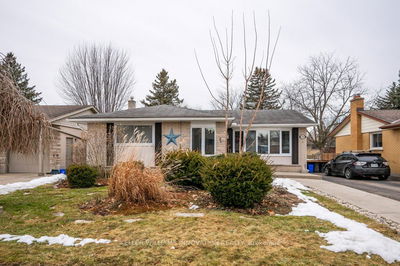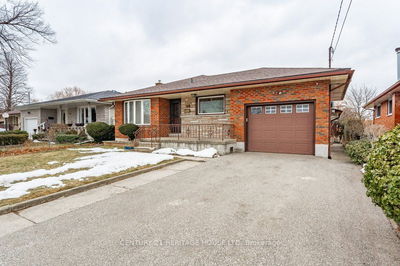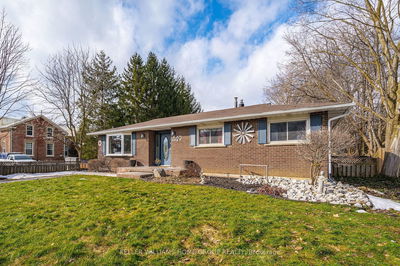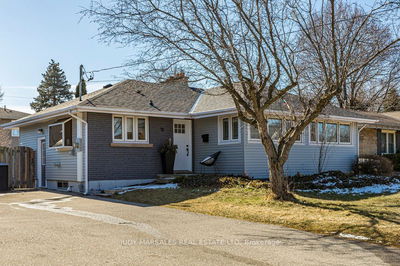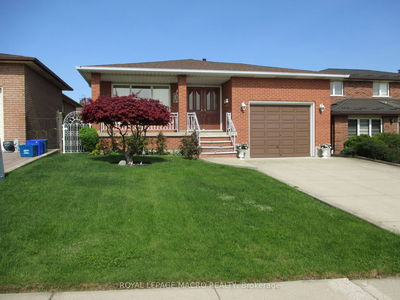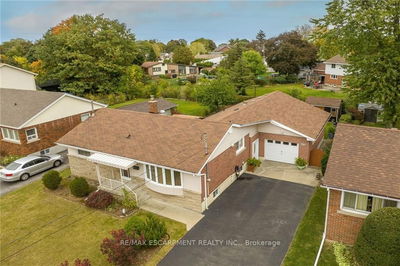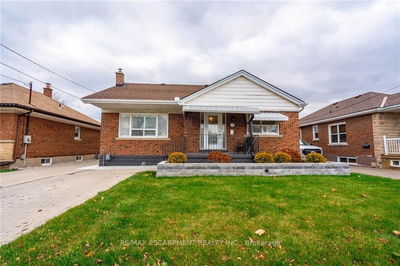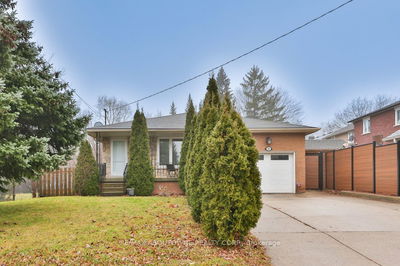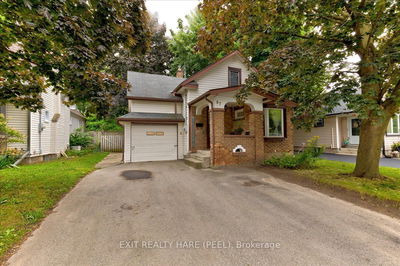A stunning freehold brick Bungalow with recent high-quality updates in the sought-after Kingsdale neighbourhood , located in a safe, quiet, family-oriented area makes this house a fantastic choice for a family wanting to move into a move in ready home, close to Fairview Mall for all your shopping needs, restaurants, and every other amenity you can reasonably think of, close to schools and public transport, walk to the LRT transit Main Station on Fairview mall parking lot, with easy access to Highway if you have to commute. The spacious main floor offers a Modern Kitchen with white quartz countertops and Carrara Marble herringbone backsplash, lots of cabinet space, and a bright Living room. New flooring on both levels, 2 new washrooms, new roof, new electrical panel and wiring, New AC, Modern Lighting fixtures, new Stainless steel Appliances, new plumbing with a new owned Water heater Tank, a nice patio in the rear of the house overlooking a great sized backyard with a shed for all your gardening tools, with lots of potential to grow your own vegetables as well as enough space for your kids to play, with almost a fully fenced backyard makes it a great place to entertain friends and family in those hot summer days proudly. Most updates were done within the past 4 years. All the equipments are owned with no rental fees to be paid! This house has been renovated top to bottom and is in fact better than a new house while located in a well-established neighbourhood. For Virtual Tour Pls click on the Multimedia Link. If you are like most people, you are going to fall in love with this house. Book your showing today!
부동산 특징
- 등록 날짜: Monday, April 08, 2024
- 가상 투어: View Virtual Tour for 134 Traynor Avenue
- 도시: Kitchener
- 중요 교차로: From Fairview Rd Turn Into Wilson Ave South , Turn Right Into Traynor Ave.
- 전체 주소: 134 Traynor Avenue, 주방er, N2C 1W3, Ontario, Canada
- 주방: Main
- 거실: Main
- 리스팅 중개사: Keller Williams Home Group Realty - Disclaimer: The information contained in this listing has not been verified by Keller Williams Home Group Realty and should be verified by the buyer.




