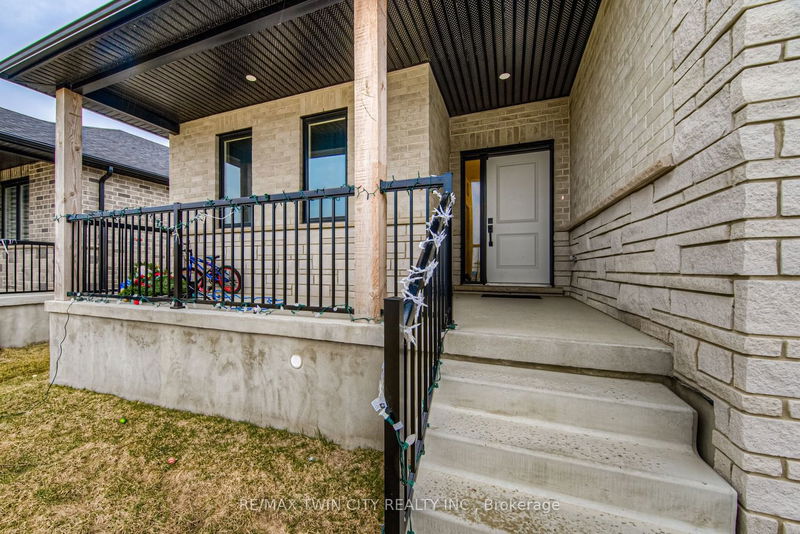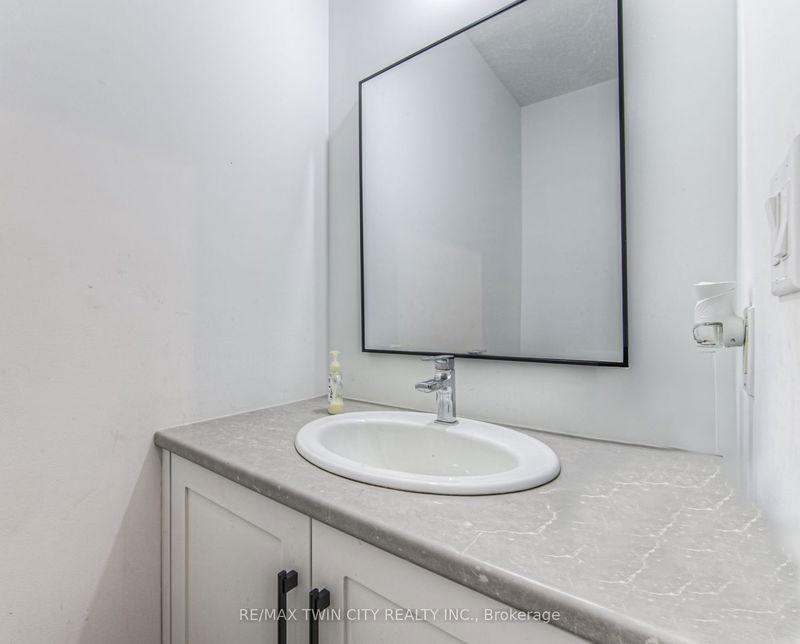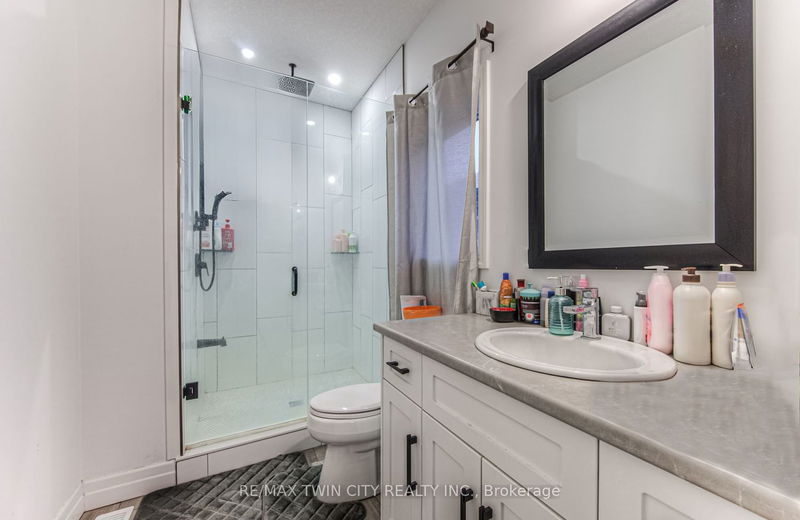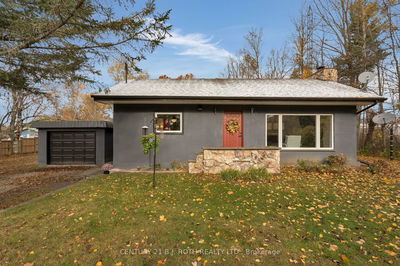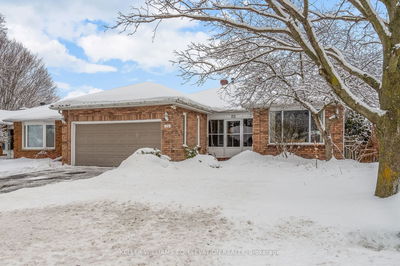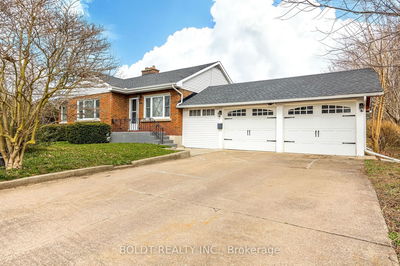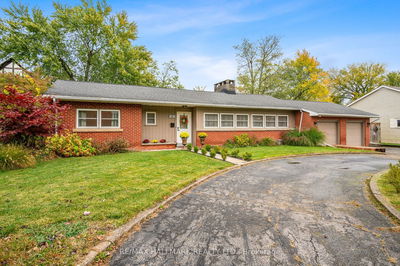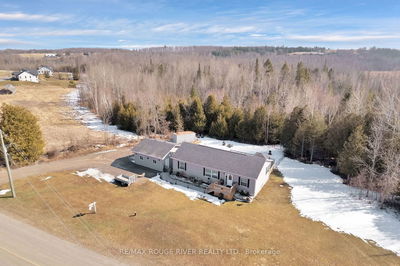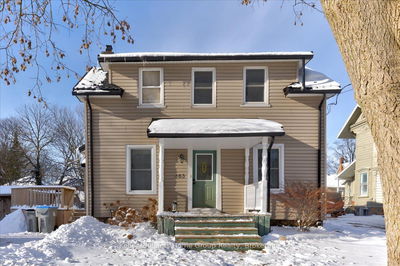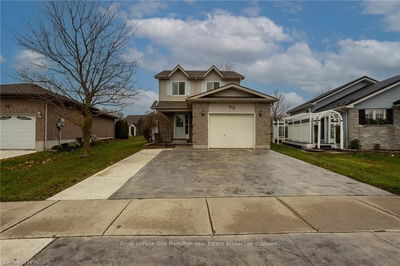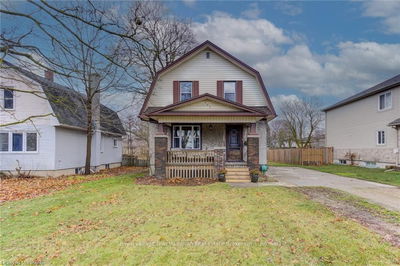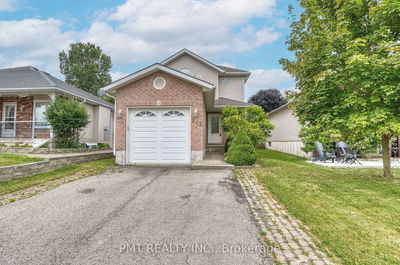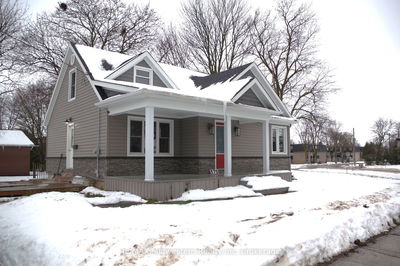Welcome to 715 Winchester Ave in Listowel's vibrant neighborhood! This property boasts a plethora offeatures tailored to modern living and investment potential. With 6 car parking spaces and a stunning exteriorcomprised of all brick and stone, this Custom-Built Bungalow presents a remarkable opportunity. Uponentering, you'll notice the absence of carpet upstairs, offering a clean and contemporary aesthetic. Thespacious kitchen is a focal point, fully upgraded with a 10 ft island, ceiling-height cabinets, a pantry, & Quartzcountertops throughout, illuminated by under-cabinet lighting. The main level also hosts two additionalgenerously sized bedrooms, a full washroom & a powder room, providing ample space for family & guests.The master bedroom features a walk-in closet & a luxurious tiled shower ensuite. For added convenience, thelaundry is situated on the main level. With 4 bedrooms and 2 full bathrooms, the legal basement presents anexceptional opportunity for multigenerational living or as an in-law suite, offering ample space & comfort forextended family members or tenants. With a 9 ft ceiling height like main level, the basement features aseparate entrance. Permits for Legal Duplex has already been approved. Designing, Framing, Electricals, potlights, Plumbing rough-in, HVAC rough-in, Insulation, Vapor barrier, Dry wall & Mudding tapping is finishedaccording to legal codes & Final ESA is passed. Reflecting meticulous attention to detail & qualitycraftsmanship throughout. A lot measuring 53 x 124, this home is designed for comfort & efficiency. Situatedon greenspace with no backyard neighbors, this property offers tranquility & privacy. Whether you're lookingto generate additional income by renting out the lower unit or accommodate extended family members, thepossibilities are endless. Don't miss out on this incredible opportunity! Book your showing today, as thisproperty is sure to attract interest and won't last long on the market.
부동산 특징
- 등록 날짜: Tuesday, April 09, 2024
- 가상 투어: View Virtual Tour for 715 Winchester Avenue S
- 도시: North Perth
- 이웃/동네: 32 - Listowel
- 중요 교차로: Westwoods Estate
- 전체 주소: 715 Winchester Avenue S, North Perth, N4W 0J8, Ontario, Canada
- 거실: Main
- 주방: Main
- 거실: Bsmt
- 리스팅 중개사: Re/Max Twin City Realty Inc. - Disclaimer: The information contained in this listing has not been verified by Re/Max Twin City Realty Inc. and should be verified by the buyer.



