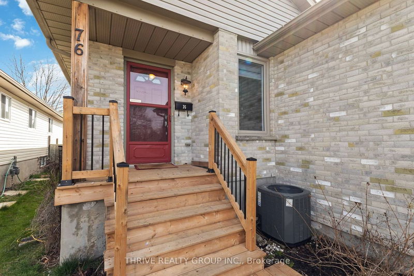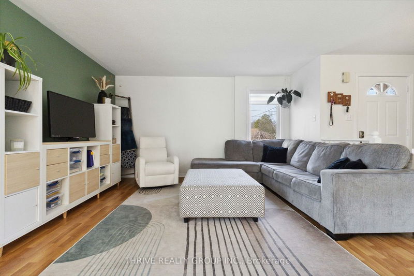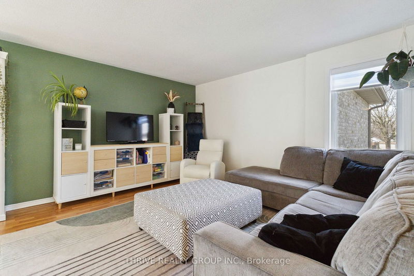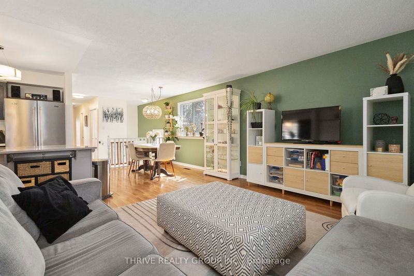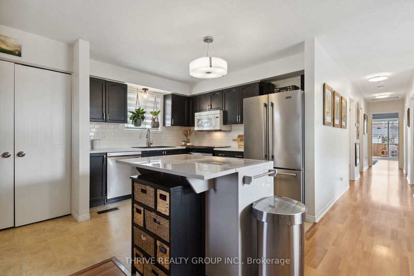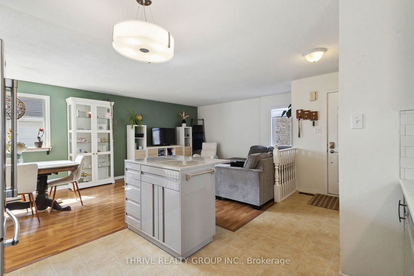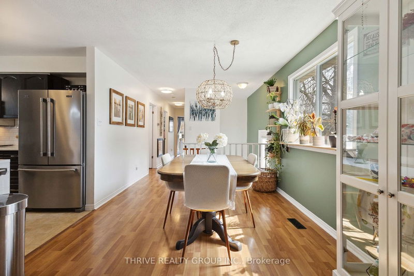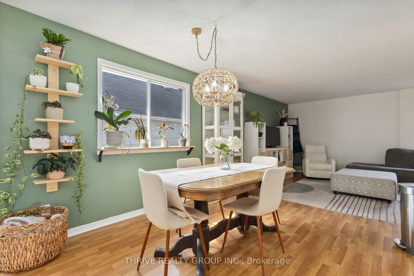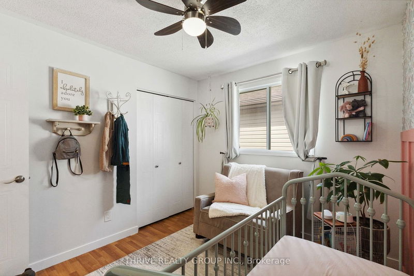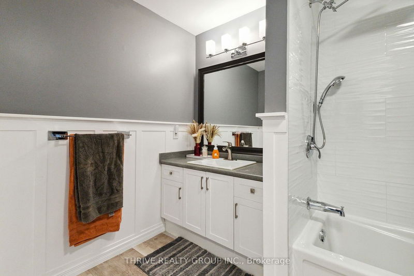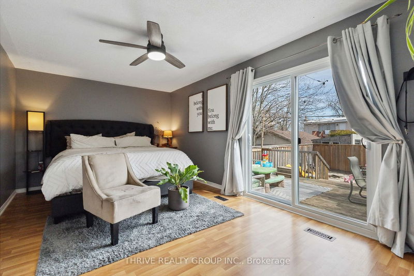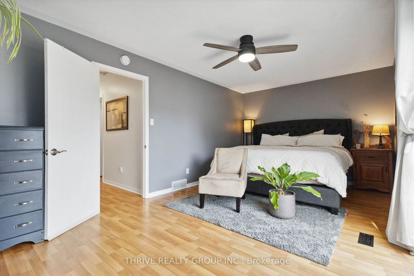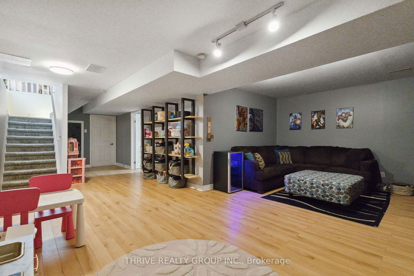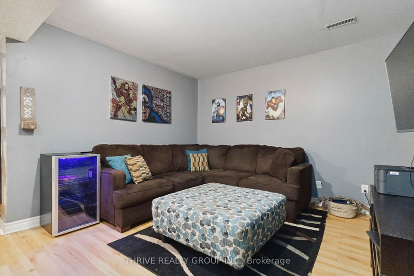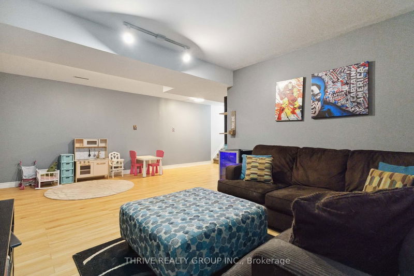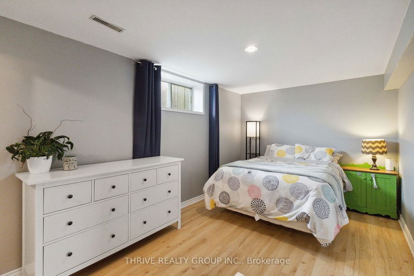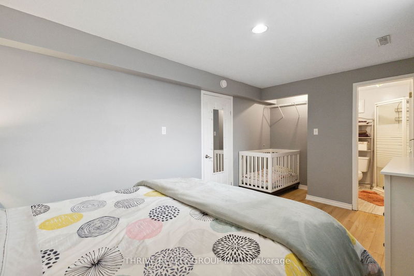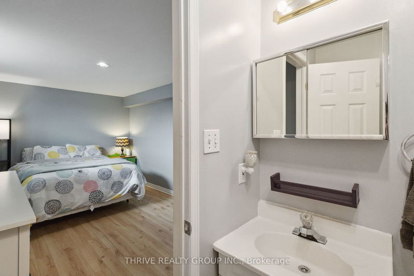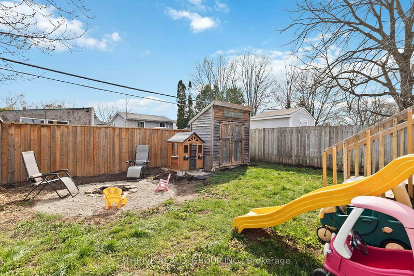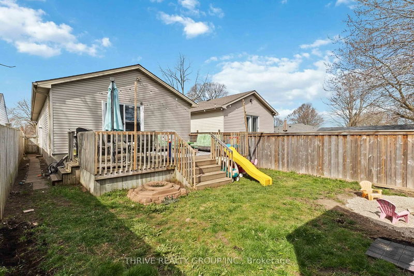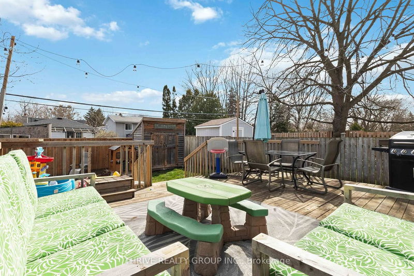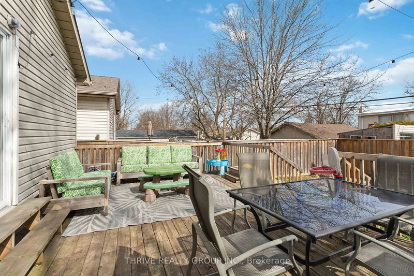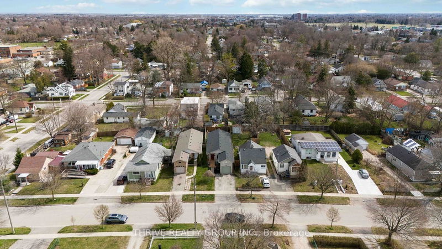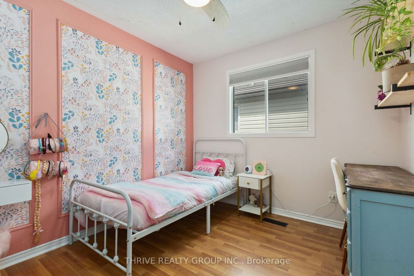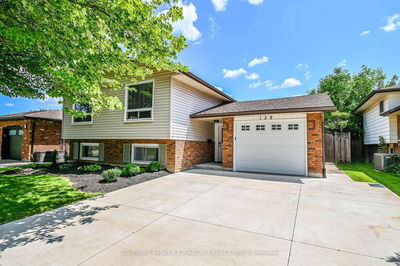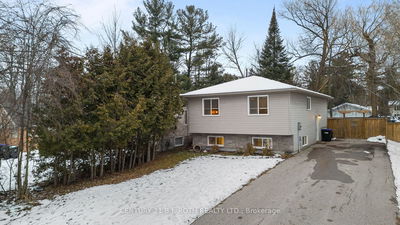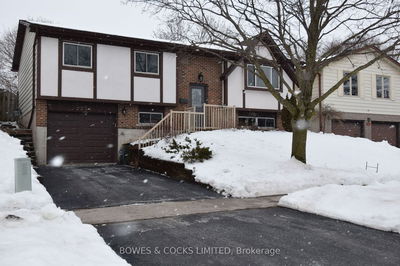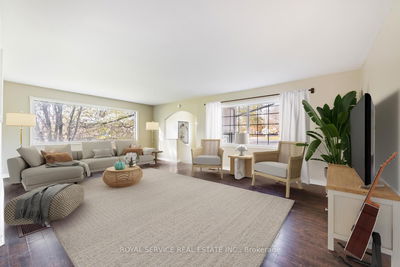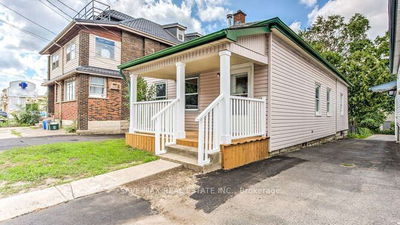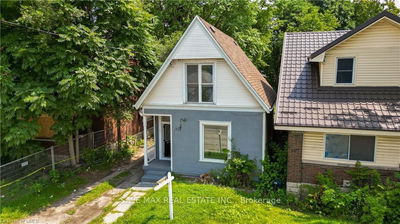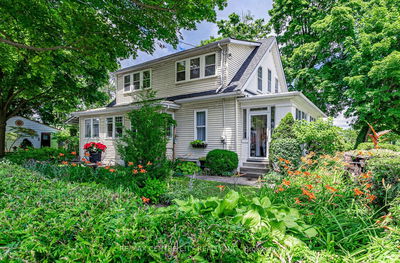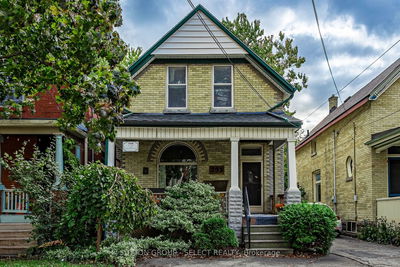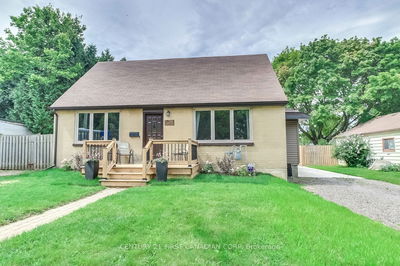Introducing 76 Lyman St, an exquisite retreat nestled in the sought-after Bellwoods neighborhood of London. This captivating residence boasts 4 bedrooms and 2 full bathrooms, offering ample space and comfort for the modern family. Step inside to discover a home that has been thoughtfully updated throughout, showcasing a seamless blend of contemporary design and timeless charm. The open-concept main floor sets the stage for effortless living, with a spacious layout that's perfect for both relaxation and entertainment. One of the highlights of this property is its fully fenced-in yard and expansive deck, providing the perfect setting for hosting family gatherings, summer barbecues, or simply enjoying the outdoors in privacy and comfort. Convenience abounds with close proximity to all major amenities, including shopping centers, restaurants, parks, and more. For first-time buyers, this home presents an exceptional opportunity to establish roots in a vibrant community with endless possibilities for growth and enjoyment. Investors will also appreciate the potential of this property, given its proximity to Western University and Fanshawe College. The separate side entrance offers the possibility of creating an income or in-law suite, providing additional flexibility and value. Don't miss out on the chance to call 76 Lyman St home. Schedule your viewing today and experience the perfect blend of comfort, convenience, and opportunity in the heart of London's Bellwoods neighborhood.
부동산 특징
- 등록 날짜: Thursday, April 11, 2024
- 가상 투어: View Virtual Tour for 76 Lyman Street
- 도시: London
- 이웃/동네: East C
- 중요 교차로: Heading West Down Oxford St Turn Right On Lyman St And Property Is On The Right Hand Side
- 전체 주소: 76 Lyman Street, London, N5Y 1M6, Ontario, Canada
- 주방: Main
- 거실: Main
- 가족실: Lower
- 리스팅 중개사: Thrive Realty Group Inc. - Disclaimer: The information contained in this listing has not been verified by Thrive Realty Group Inc. and should be verified by the buyer.


