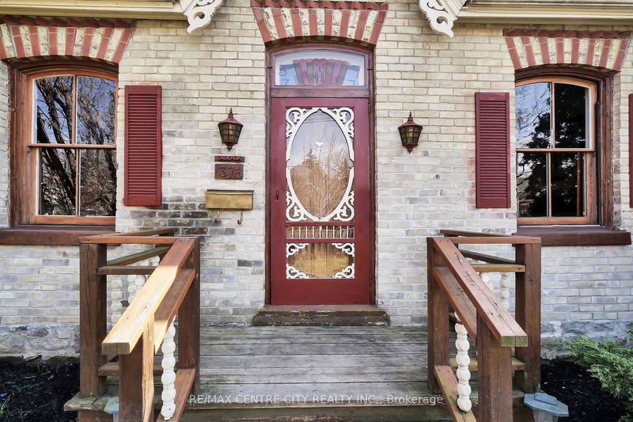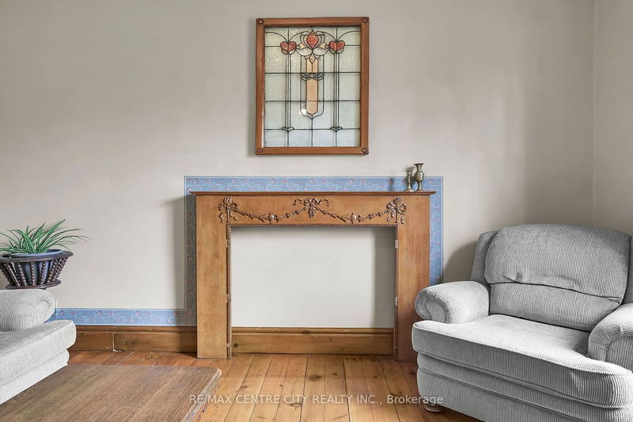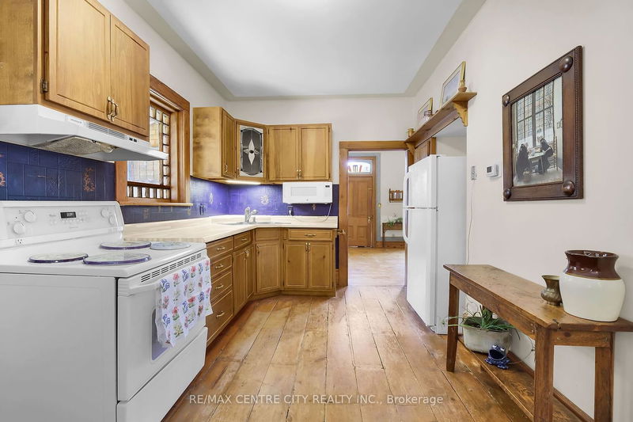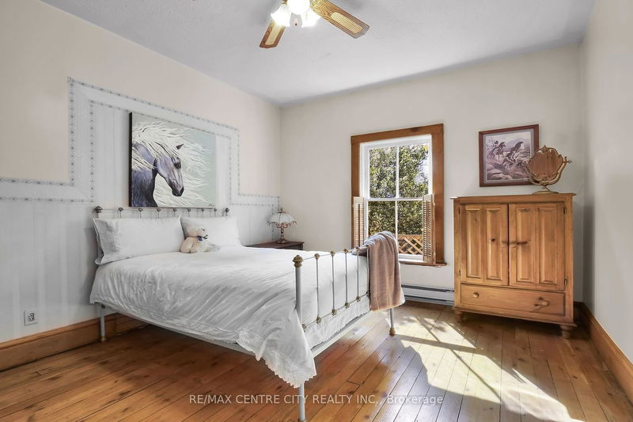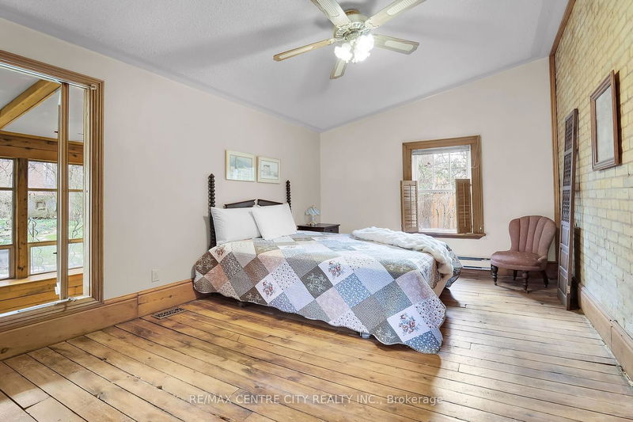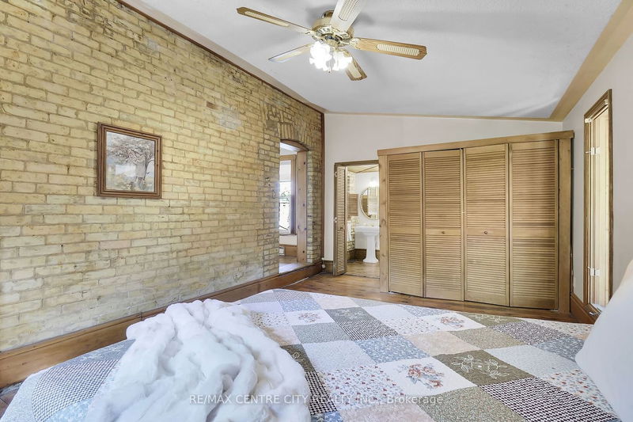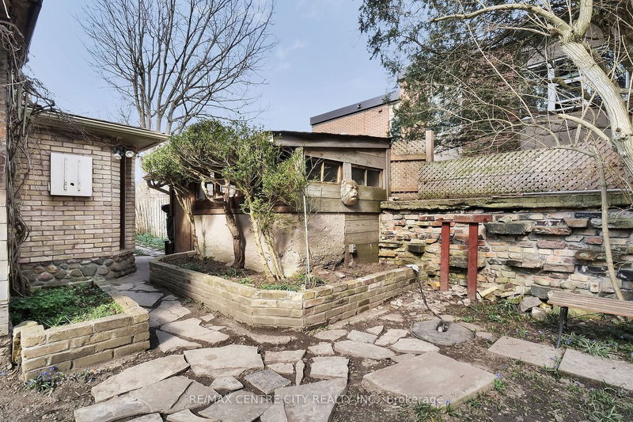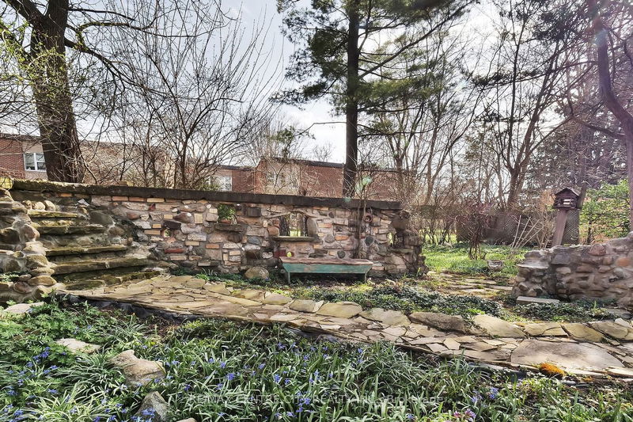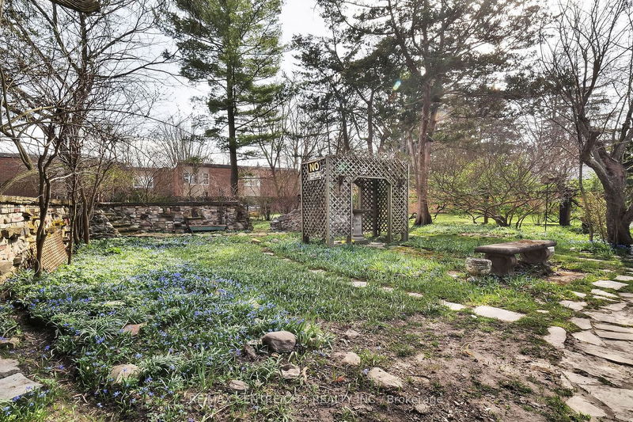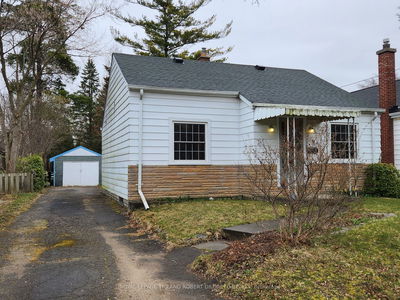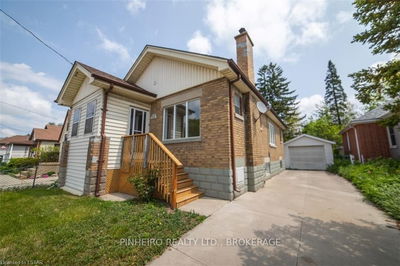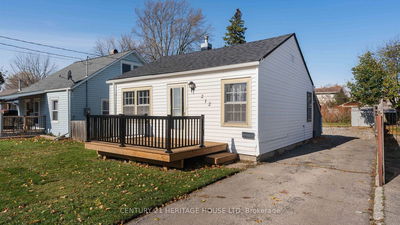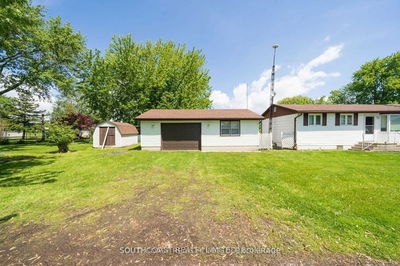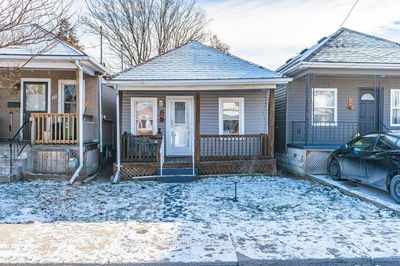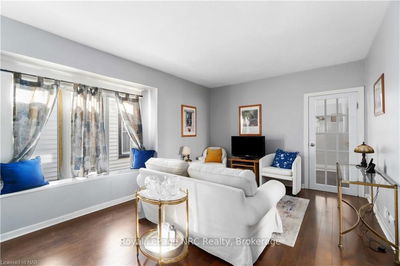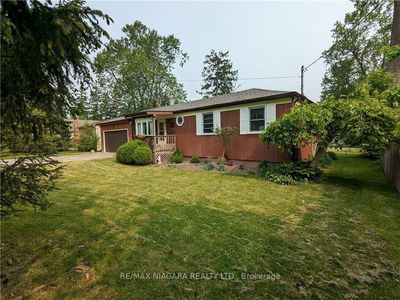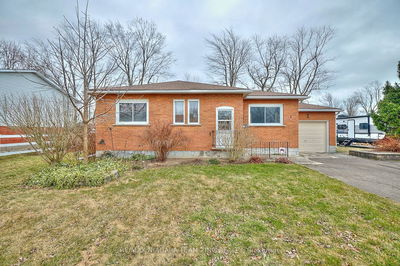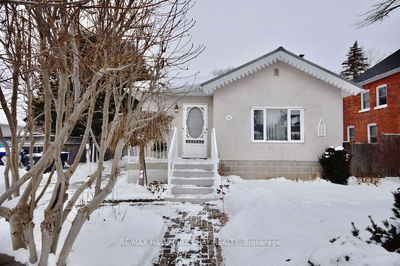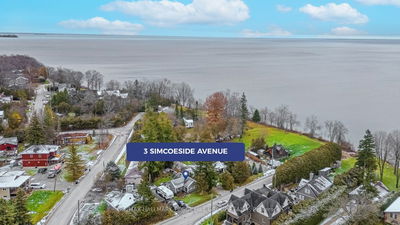This charming Ontario Cottage, is a testament to timeless craftsmanship and historic significance. It holds the distinction of being the first house built on this street in 1870. Making it a rare gem in today's market. This 2 bedroom, 2 bathroom Ontario Cottage is located steps away from the desirable Wortley Village, in London ON. Pride of ownership exudes from every corner, with meticulous care evident throughout. The interior showcases exquisite details such as hardwood flooring throughout, exposed brick in the versatile family room adorned with high ceilings. A cottage style kitchen with stove, refrigerator and microwave accompanies an oversized dining room with 2 large windows for ample natural light. The main bathroom features a resorted original clawfoot tub, and features laundry facilities. Discover two bedrooms, including a spacious bedroom with high ceilings and a oversize primary bedroom, accompanied by a convenient 3-piece ensuite and direct access to the atrium. Storage and utilities are located in the basement found outside and offers ample space for organization and also houses the furnace and water tank both approx. 10 years old. Noteworthy features include a durable roof approx. 10 years old and two sump pumps. Enjoy the outdoors from two enclosed side porches, one of which features a delightful side courtyard, all within the confines of a fully fenced property. A handmade pond adds a touch of tranquility, by the little river complete with a charming handmade bridge. This residence presents an ideal opportunity for the discerning buyer with a penchant for restoration projects, offering a handy-persons dream property.
부동산 특징
- 등록 날짜: Thursday, April 11, 2024
- 가상 투어: View Virtual Tour for 37 Tecumseh Avenue E
- 도시: London
- 이웃/동네: South F
- 전체 주소: 37 Tecumseh Avenue E, London, N6C 1R5, Ontario, Canada
- 가족실: Main
- 주방: Main
- 리스팅 중개사: Re/Max Centre City Realty Inc. - Disclaimer: The information contained in this listing has not been verified by Re/Max Centre City Realty Inc. and should be verified by the buyer.



